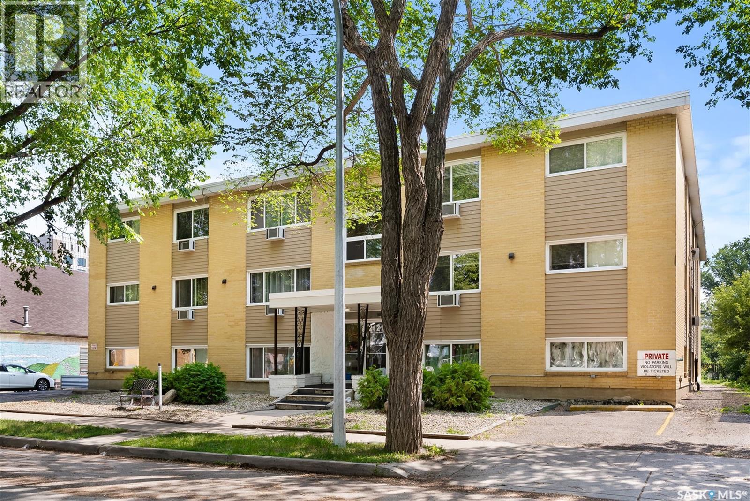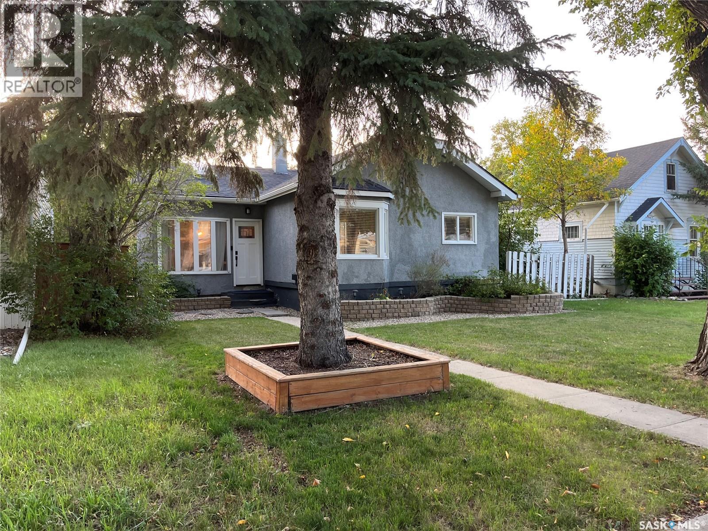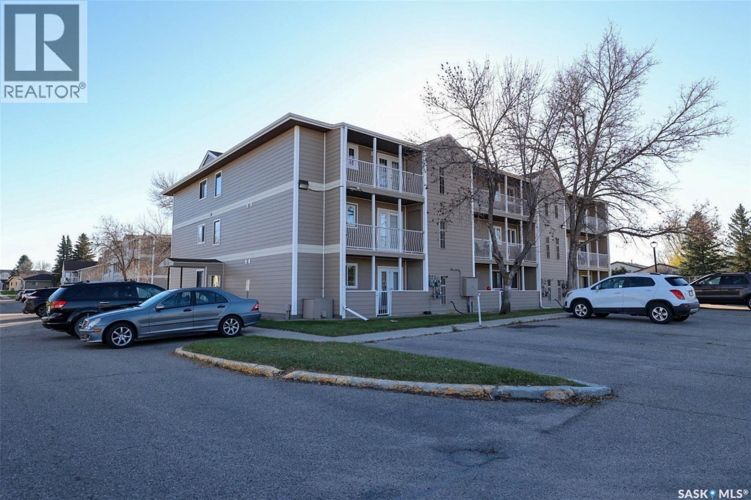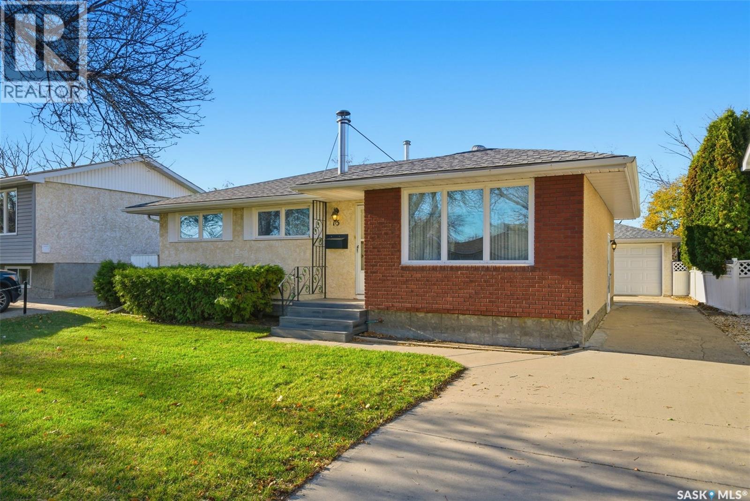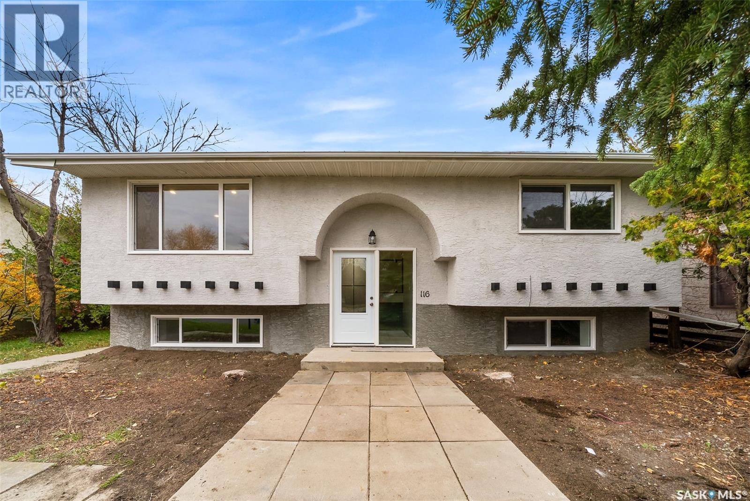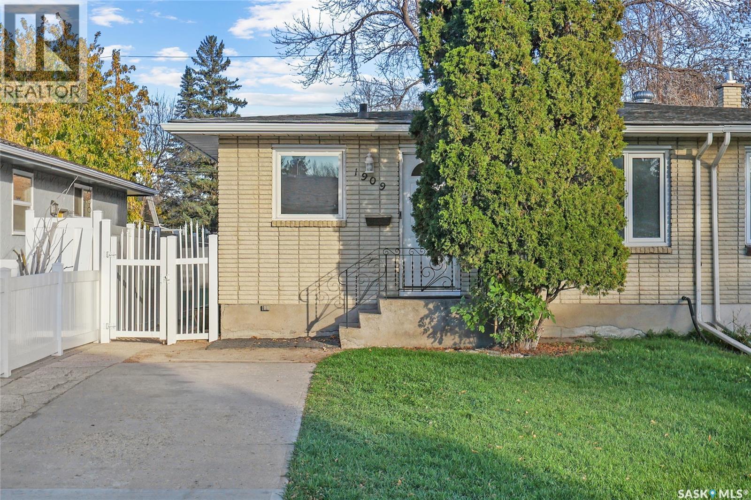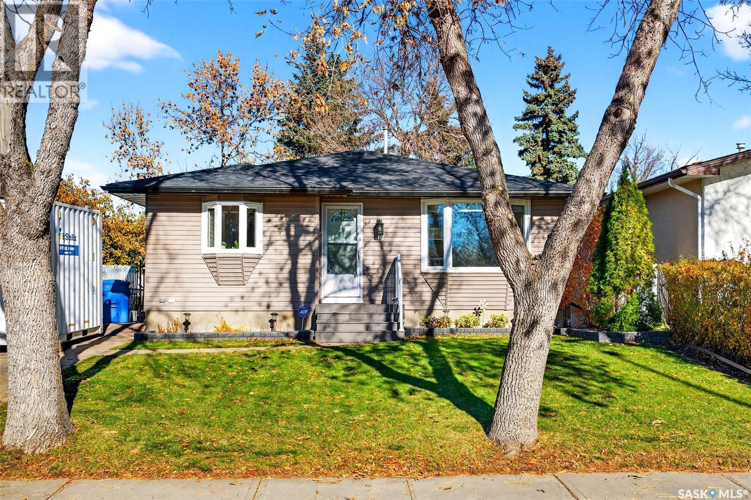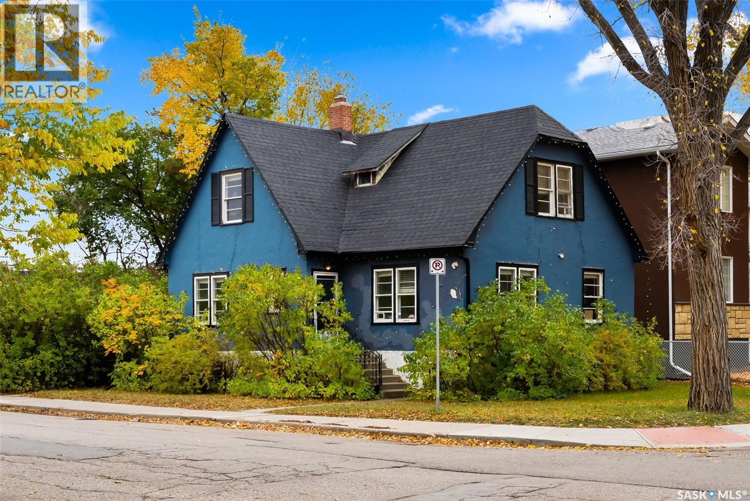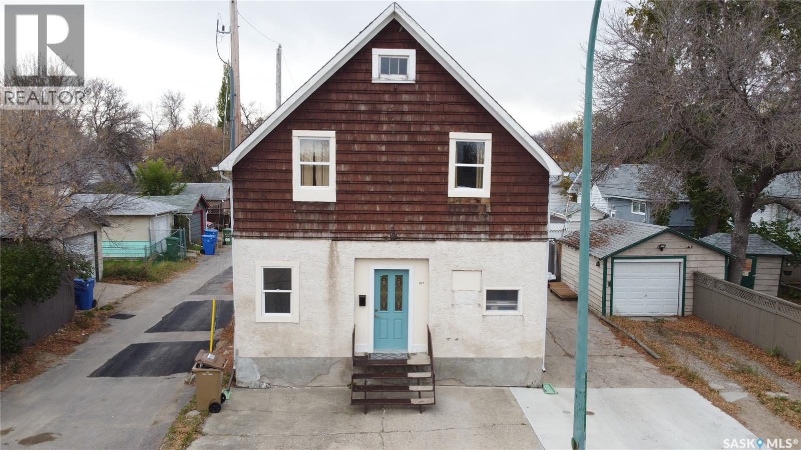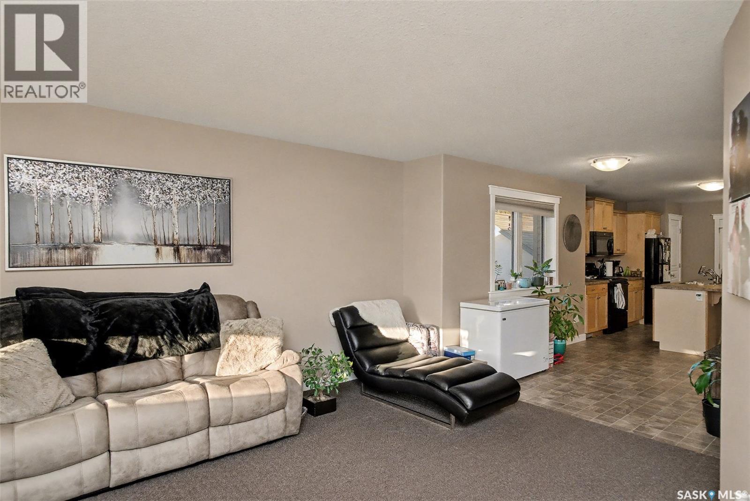- Houseful
- SK
- Regina
- Argyle Park - Englewood
- 2925 Ridgway Ave
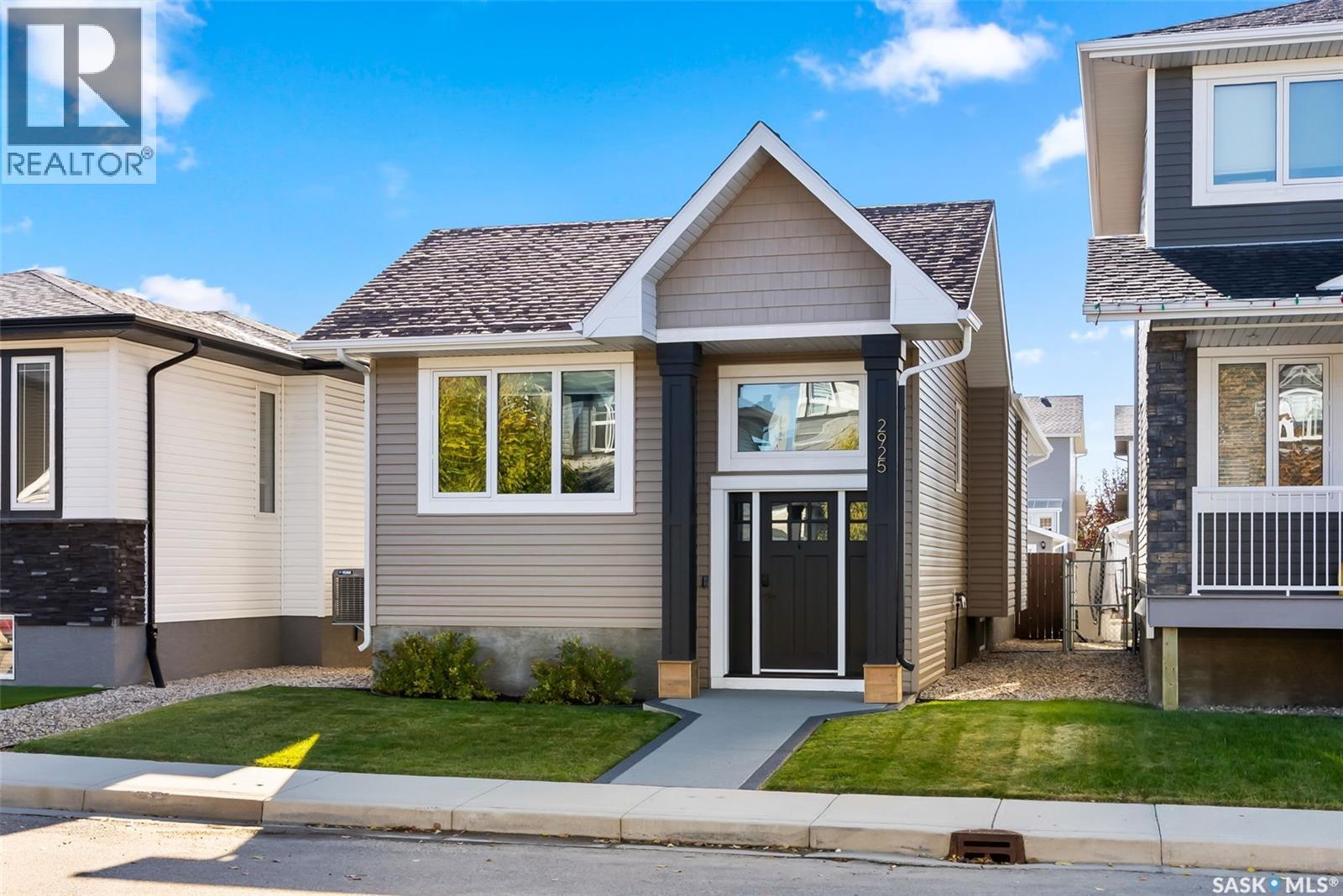
Highlights
Description
- Home value ($/Sqft)$352/Sqft
- Time on Housefulnew 4 hours
- Property typeSingle family
- StyleBi-level
- Neighbourhood
- Year built2015
- Mortgage payment
Welcome to your next home! — a beautifully styled and fully finished bi-level home in the desirable Hawkstone neighbourhood of Regina. This move-in-ready property offers comfort, function, and modern design throughout — perfect for families or those looking for a turnkey space. Step inside to a bright, inviting foyer with soaring ceilings and custom wood accent detailing. The open-concept main floor features a spacious living and dining area with plenty of natural light, trendy contemporary light fixtures, and access to the back deck through garden doors. The kitchen is both stylish and functional, showcasing rich dark cabinetry, tile backsplash, stainless-steel appliances, and a large pantry. The main level offers three well-appointed bedrooms and two bathrooms, including a serene primary suite with an ensuite and a designer wall treatment that adds warmth and sophistication. The lower level is completely developed, providing an expansive rec room, a fourth bedroom, and a third bathroom — the ideal setup for guests, teens, or a home gym. Outside, enjoy a fully fenced backyard with a deck and patio area, perfect for entertaining or relaxing. There’s also ample parking space at the rear, with room to add a future garage if desired. Located close to schools, parks, walking paths, and all North-end amenities, this home combines comfort, practicality, and modern style in one of Regina’s most sought-after communities. Book your personal tour today. (id:63267)
Home overview
- Cooling Central air conditioning, air exchanger
- Heat source Natural gas
- Heat type Forced air
- Fencing Fence
- # full baths 3
- # total bathrooms 3.0
- # of above grade bedrooms 4
- Subdivision Hawkstone
- Directions 2018536
- Lot desc Lawn, underground sprinkler
- Lot dimensions 3262
- Lot size (acres) 0.07664473
- Building size 1194
- Listing # Sk021640
- Property sub type Single family residence
- Status Active
- Bathroom (# of pieces - 4) 2.642m X 1.702m
Level: Basement - Other 8.915m X 5.359m
Level: Basement - Bedroom 3.531m X 5.359m
Level: Basement - Laundry Level: Basement
- Ensuite bathroom (# of pieces - 3) 2.489m X 1.499m
Level: Main - Primary bedroom 4.318m X 3.302m
Level: Main - Bedroom 3.658m X 2.591m
Level: Main - Living room 5.029m X 3.023m
Level: Main - Kitchen / dining room 3.912m X 5.766m
Level: Main - Bedroom 3.632m X 2.591m
Level: Main - Bathroom (# of pieces - 4) 2.54m X 1.524m
Level: Main
- Listing source url Https://www.realtor.ca/real-estate/29028629/2925-ridgway-avenue-regina-hawkstone
- Listing type identifier Idx

$-1,120
/ Month

