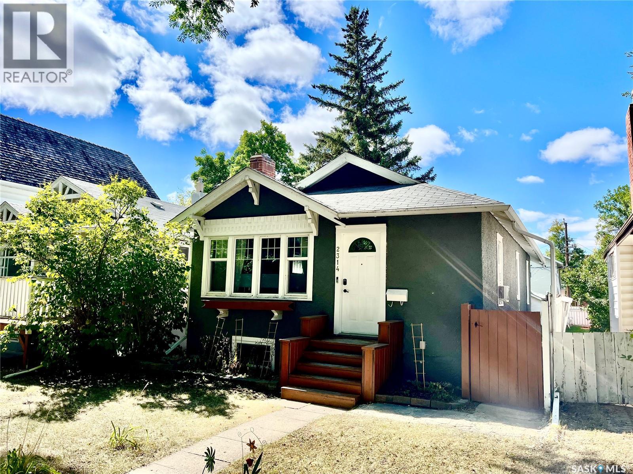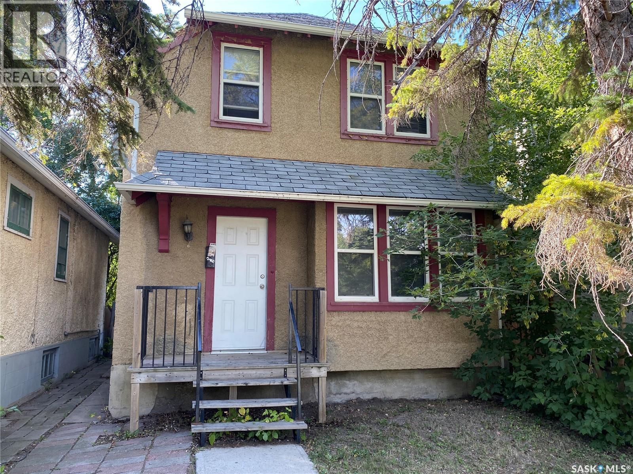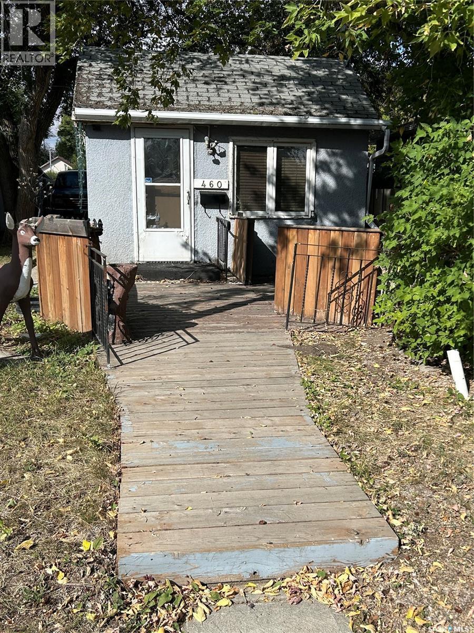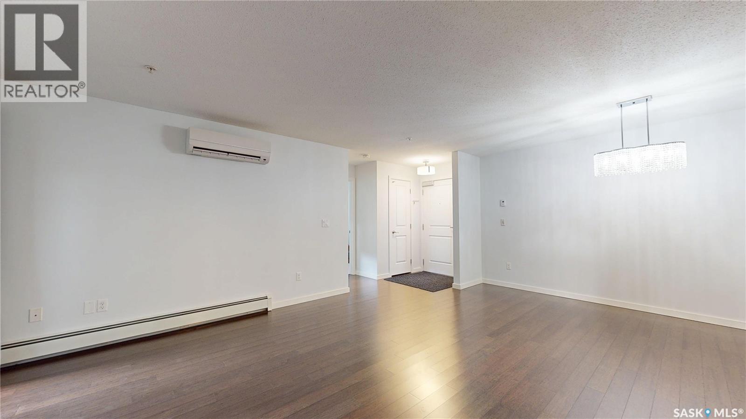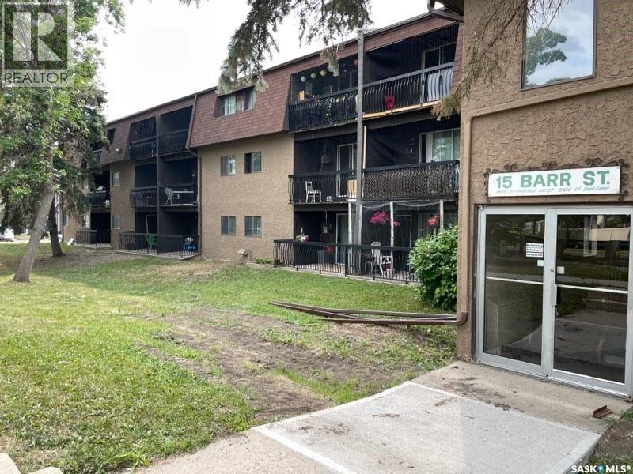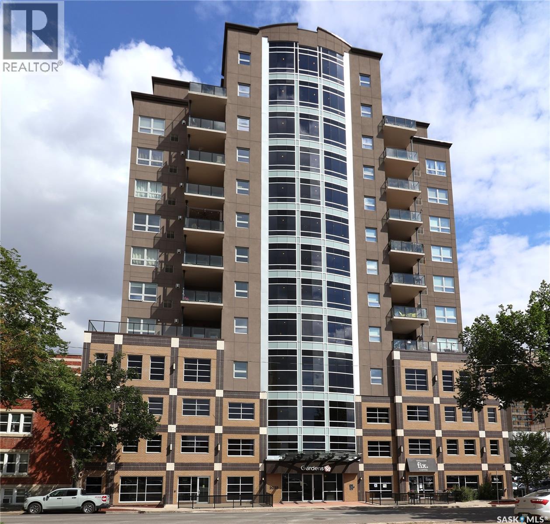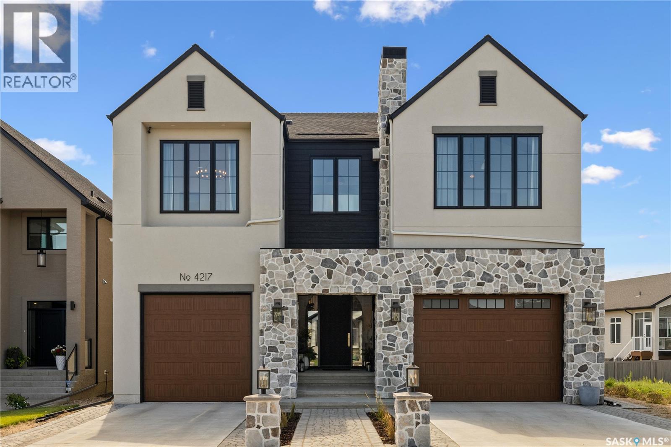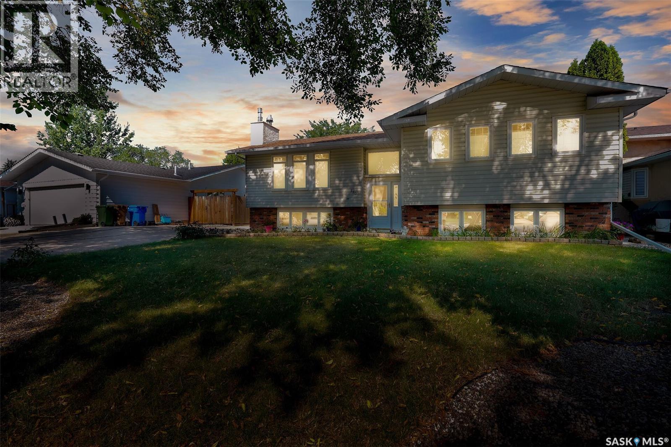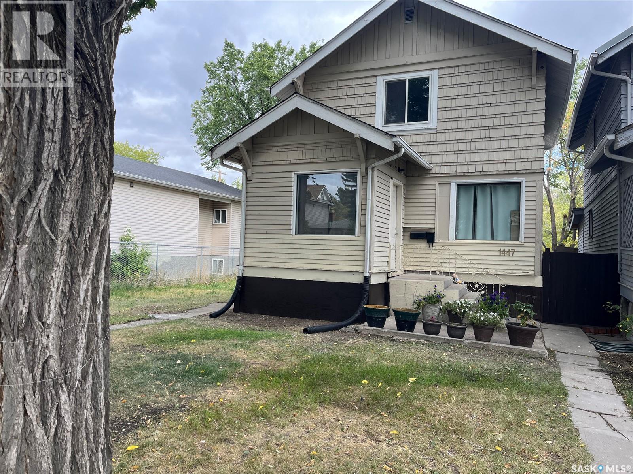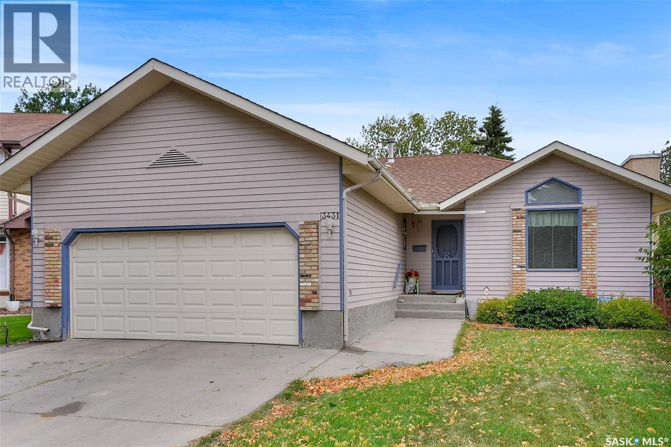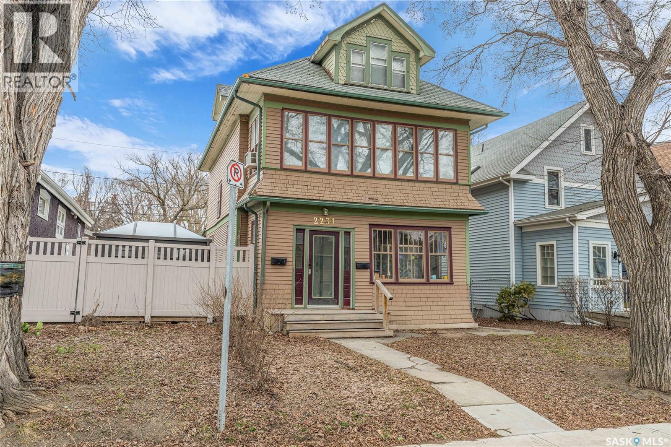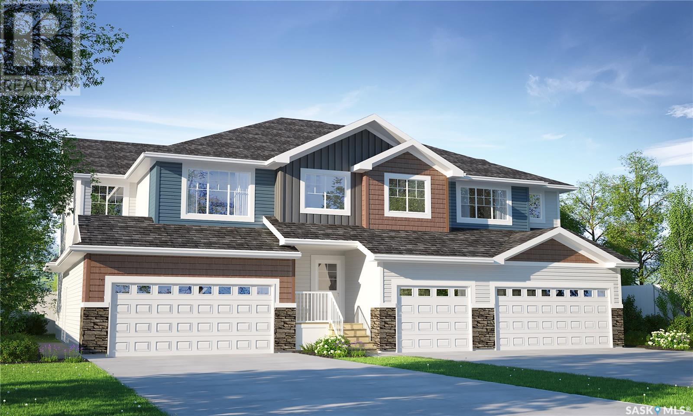
Highlights
Description
- Home value ($/Sqft)$325/Sqft
- Time on Houseful138 days
- Property typeSingle family
- Style2 level
- Neighbourhood
- Year built2025
- Mortgage payment
Introducing the Dakota Model, where thoughtful design meets contemporary coastal comfort — still in the making! Please note: this home is currently under construction, and the images provided are only a preview. Artist renderings are conceptual and subject to change without notice. Features, dimensions, windows, and garage doors may vary based on the final elevation. This two-storey triplex home welcomes you with a double front-attached garage, leading into a light and airy open-concept main floor designed for seamless living. The kitchen is the heart of the home, featuring quartz countertops and a corner walk-in pantry — providing ample storage and effortless flow into the great room. Whether you’re hosting friends or enjoying a quiet evening in, this space was made to fit your lifestyle. Upstairs, discover 3 inviting bedrooms, including a primary suite with a walk-in closet and private ensuite. A versatile bonus room offers space for a home office, playroom, or reading nook. Second-floor laundry adds everyday convenience, keeping everything close to the bedrooms where it’s needed most. This home comes complete with a stainless steel appliance package, washer and dryer, and concrete driveway. (id:55581)
Home overview
- Cooling Central air conditioning
- Heat source Natural gas
- Heat type Forced air
- # total stories 2
- Has garage (y/n) Yes
- # full baths 3
- # total bathrooms 3.0
- # of above grade bedrooms 3
- Subdivision The towns
- Directions 1995862
- Lot desc Lawn
- Lot dimensions 2828
- Lot size (acres) 0.06644737
- Building size 1423
- Listing # Sk003236
- Property sub type Single family residence
- Status Active
- Laundry Level: 2nd
- Ensuite bathroom (# of pieces - 4) Level: 2nd
- Bonus room 2.642m X 2.464m
Level: 2nd - Primary bedroom 4.801m X 3.708m
Level: 2nd - Bedroom 3.302m X 3.277m
Level: 2nd - Bathroom (# of pieces - 4) Level: 2nd
- Bedroom 3.302m X 3.277m
Level: 2nd - Kitchen Level: Main
- Bathroom (# of pieces - 2) Level: Main
- Living room 4.013m X 3.531m
Level: Main - Dining room 2.718m X 2.921m
Level: Main
- Listing source url Https://www.realtor.ca/real-estate/28193658/2961-welby-way-regina-the-towns
- Listing type identifier Idx

$-1,234
/ Month

