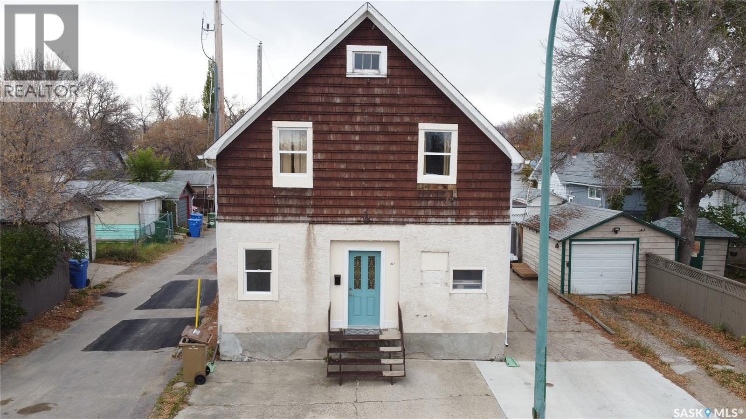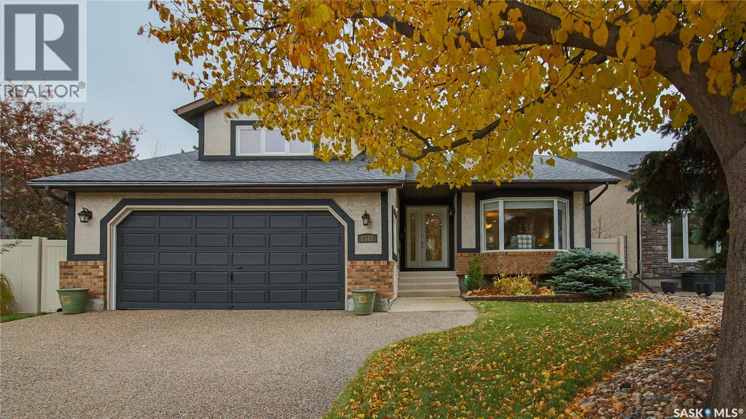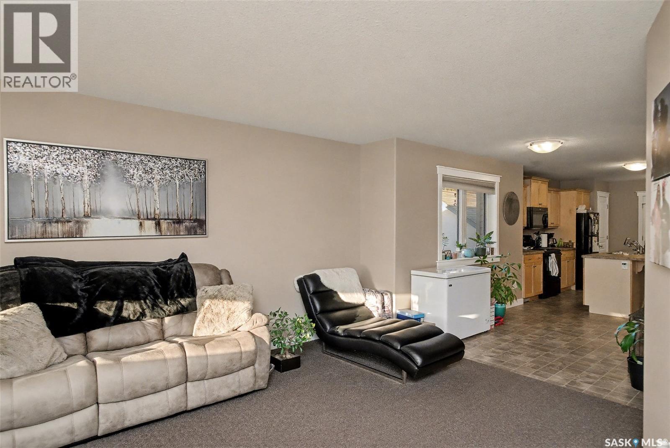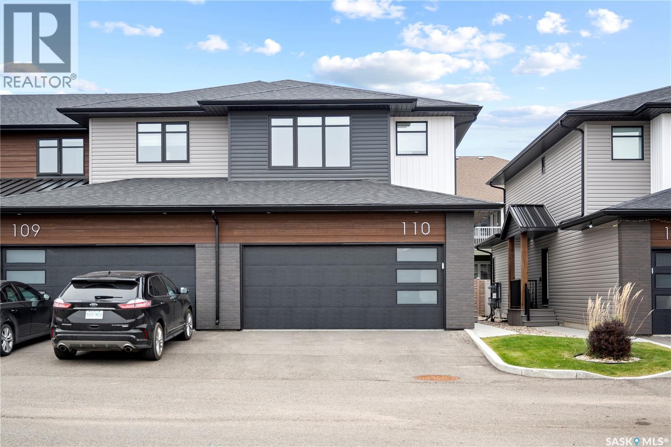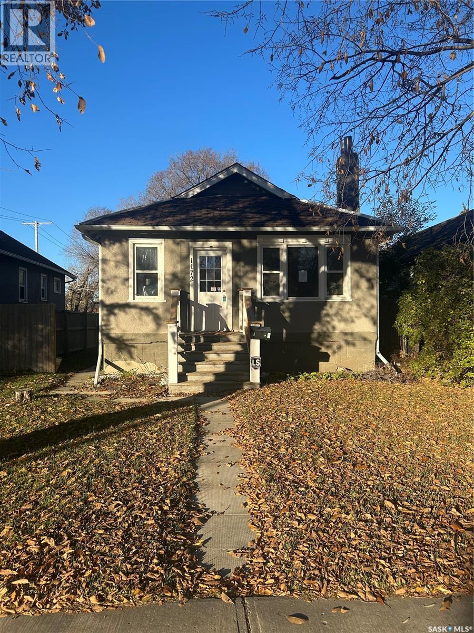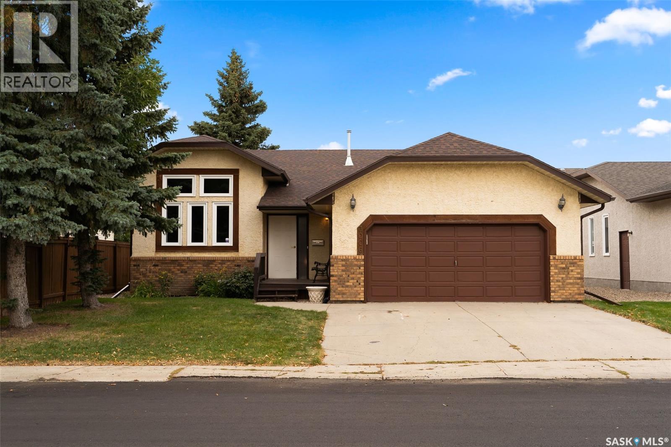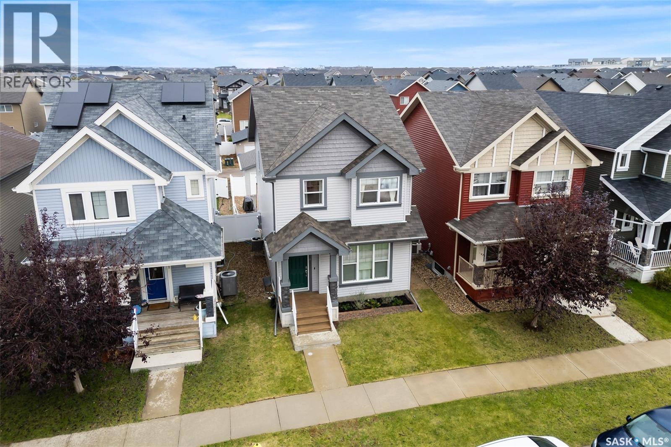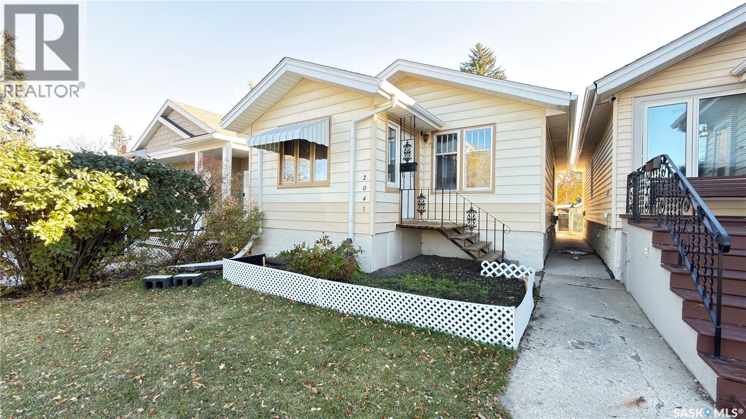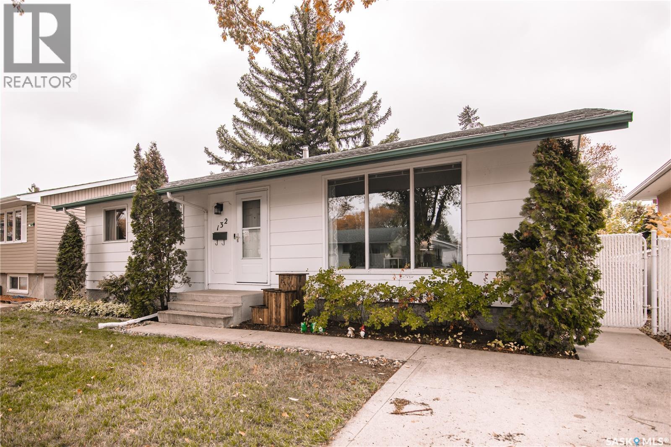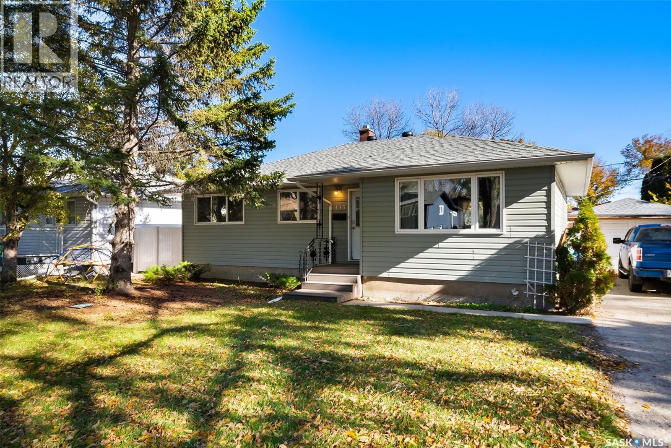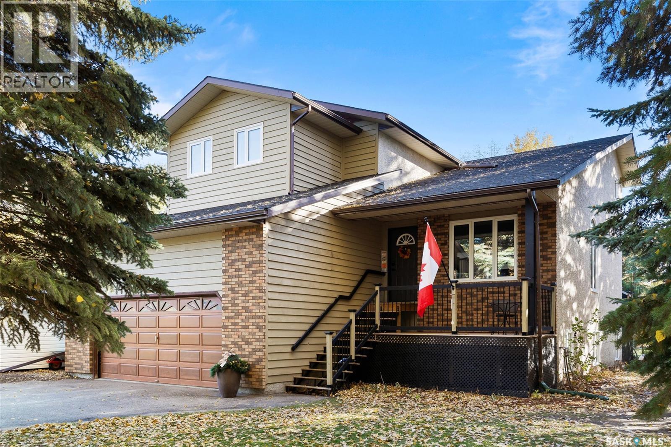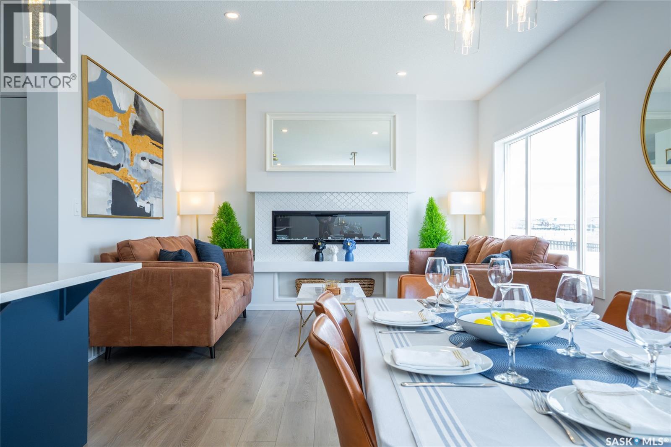
Highlights
Description
- Home value ($/Sqft)$425/Sqft
- Time on Houseful63 days
- Property typeSingle family
- Style2 level
- Neighbourhood
- Year built2022
- Mortgage payment
Welcome to 3033 Bellegarde Crescent, an exceptional 1765 sqft two-storey luxury home nestled in one of East Regina’s most tranquil and sought-after neighbourhoods. This meticulously designed property backs onto a breathtaking green space, offering unparalleled privacy, serenity, and scenic views right from your backyard. Step inside to discover a beautifully crafted open-concept main floor featuring high-end finishes, main floor office/den, an abundance of natural light, and thoughtful design throughout. The gourmet kitchen boasts premium appliances, quartz countertops, and a spacious island, perfect for entertaining. The adjoining living and dining areas flow seamlessly, creating a warm and inviting atmosphere. Upstairs, you’ll find three generously sized bedrooms, including a luxurious primary suite complete with a spa-inspired ensuite and a walk-in closet. Every detail has been considered to offer comfort, elegance, and functionality. The fully finished legal basement suite is an incredible bonus, adding additional income to help pay your mortgage, or ideal for extended family or guests. With its own private entrance, full kitchen, laundry, and modern finishes, it provides flexibility without compromising style or space. Outside, enjoy the tranquility of nature with direct views to the naturalized landscape – perfect for morning coffee, evening strolls, or simply unwinding in peace. (id:63267)
Home overview
- Cooling Central air conditioning
- Heat source Electric, natural gas
- Heat type Baseboard heaters, forced air
- # total stories 2
- Fencing Fence
- Has garage (y/n) Yes
- # full baths 4
- # total bathrooms 4.0
- # of above grade bedrooms 4
- Subdivision Eastbrook
- Lot desc Lawn, underground sprinkler
- Lot dimensions 3977
- Lot size (acres) 0.09344455
- Building size 1765
- Listing # Sk016286
- Property sub type Single family residence
- Status Active
- Bedroom 2.997m X 3.404m
Level: 2nd - Bonus room 3.556m X 4.013m
Level: 2nd - Bathroom (# of pieces - 4) Measurements not available
Level: 2nd - Bedroom 2.972m X 3.81m
Level: 2nd - Ensuite bathroom (# of pieces - 4) Measurements not available
Level: 2nd - Primary bedroom 3.912m X 4.14m
Level: 2nd - Bathroom (# of pieces - 3) Measurements not available
Level: Basement - Kitchen / dining room 3.734m X 2.743m
Level: Basement - Other Measurements not available
Level: Basement - Bedroom Measurements not available X 3.353m
Level: Basement - Bathroom (# of pieces - 2) Measurements not available
Level: Main - Dining room 3.048m X 3.353m
Level: Main - Living room 3.048m X 3.962m
Level: Main - Kitchen 3.048m X 3.353m
Level: Main - Den Measurements not available X 2.743m
Level: Main
- Listing source url Https://www.realtor.ca/real-estate/28764698/3033-bellegarde-crescent-regina-eastbrook
- Listing type identifier Idx

$-2,000
/ Month

