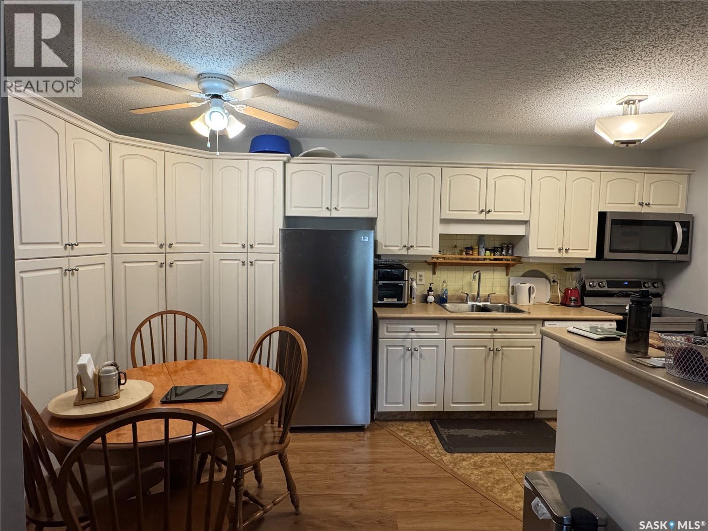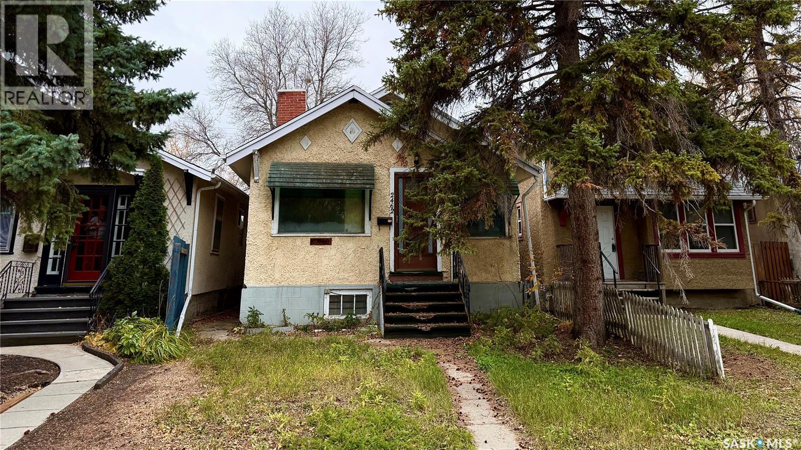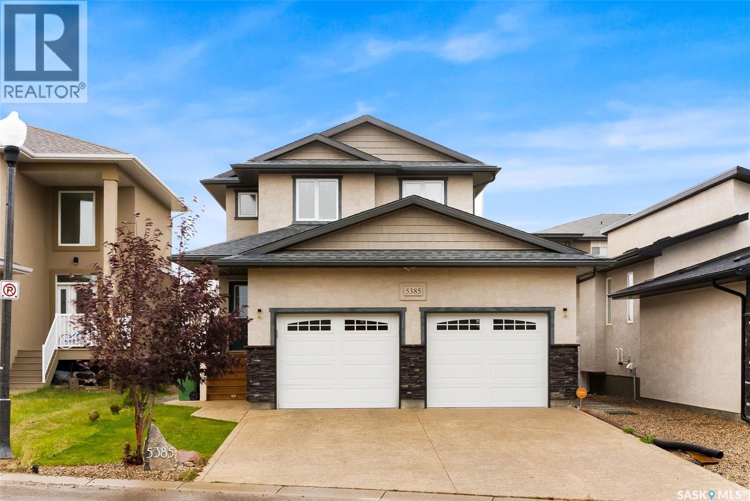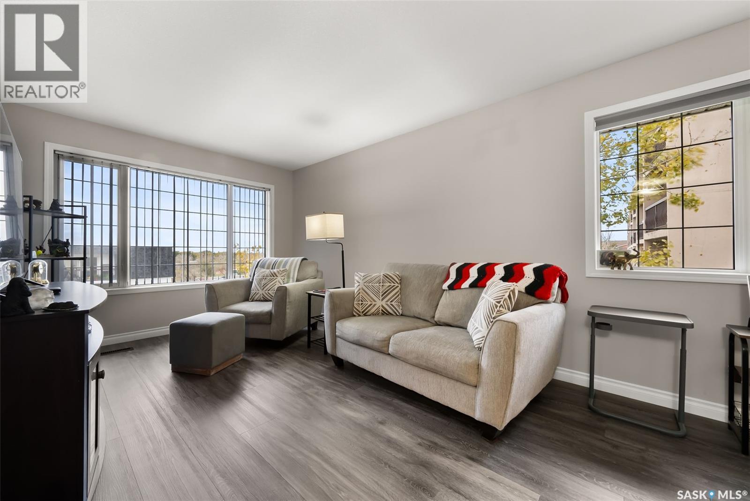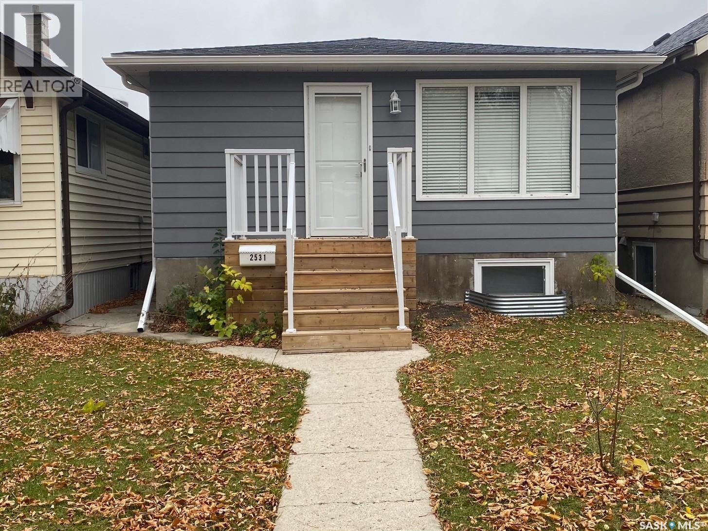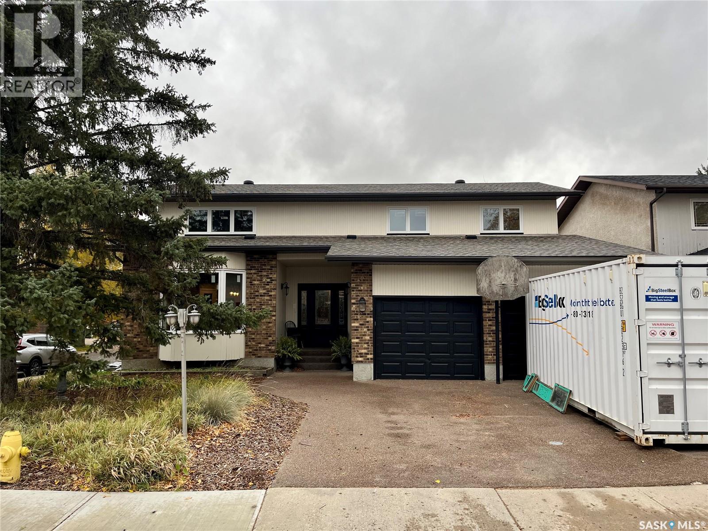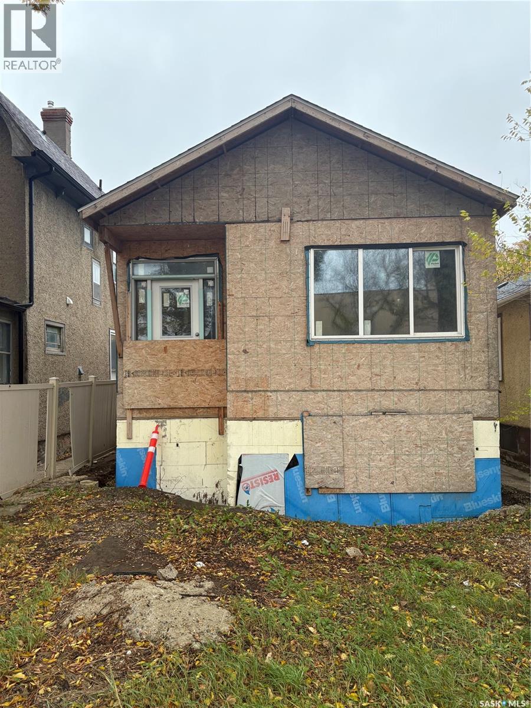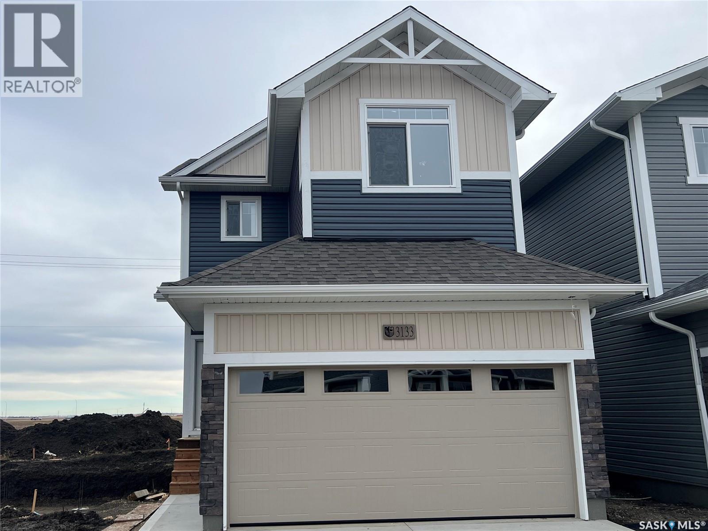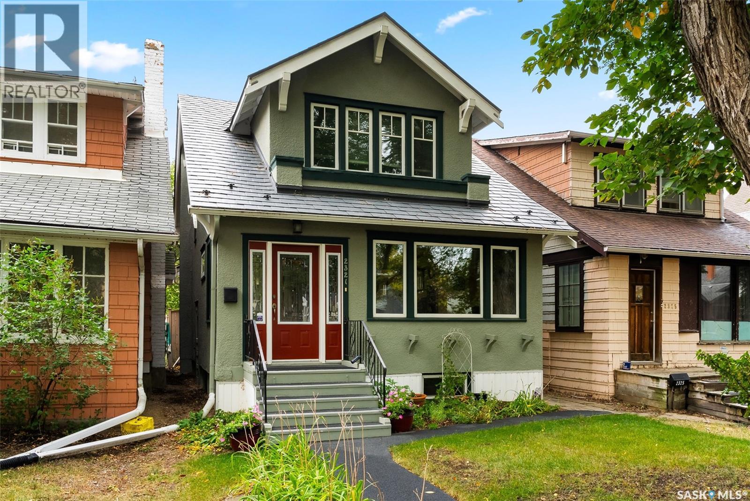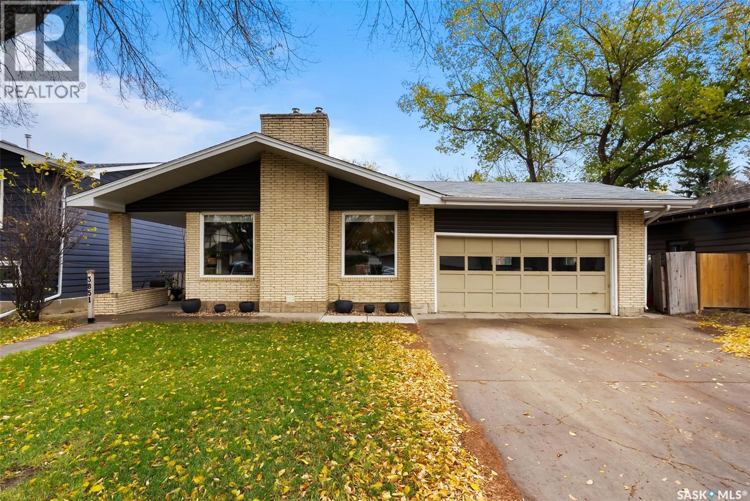- Houseful
- SK
- Regina
- Arcola East
- 3042 Huntington Pl
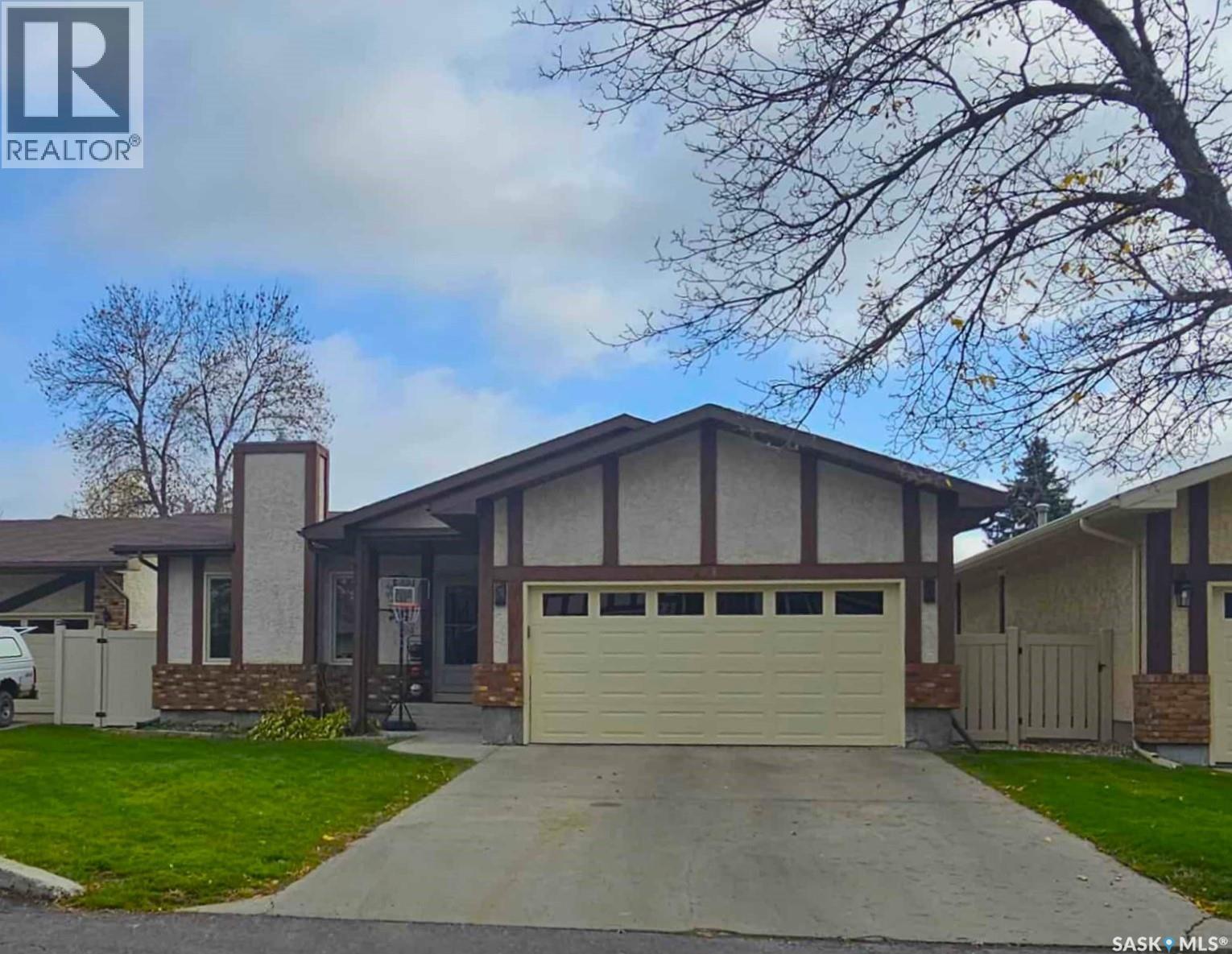
Highlights
Description
- Home value ($/Sqft)$332/Sqft
- Time on Housefulnew 4 days
- Property typeSingle family
- StyleBungalow
- Neighbourhood
- Year built1986
- Mortgage payment
Updated, 1352 sq. ft. single family, bungalow condo with attached double garage in Gardiner Heights — located in the highly sought-after, gated community at Huntington Place. Thoughtfully updated, this home offers flexible living options for a family. The developed (2024) basement suite features a bedroom with walk-in closet and egress window, living room, kitchenette, dining area, 3-piece bath with walk-in shower, laundry (washer/dryer not included), den/playroom and two independent storage rooms. Plush higher-density carpet with extra-thick underlay keeps floors warm and comfortable. Mechanical updates include an upgraded electrical panel with sub-panel and a utility room (off the den) housing the furnace (2025), water heater & softener and shelving. Freshly plainted main floor with updated electrical outlets, lighting and ceiling fans. The living room is warm and inviting with a gas fireplace. A generous dining area with flex space flows to an eat-in kitchen with counter seating, newer stainless-steel appliances (fridge, dishwasher, microwave included), and a Lefton sink and backsplash. The primary suite easily fits a split-king bed and offers a luxurious ensuite with double-sink vanity, linen/storage tower, separate toilet/spa tub area and a true walk-in closet. A second well-sized bedroom and the updated main bath complete this level. The rear entry includes a flexible area, closet, laundry room with LG wash tower, built-in pantries & room for a freezer. Outdoor living with maintenance-free fully fence, private side yard with vinyl fencing and front/rear gates, upper and lower decks for entertaining, and a gas hookup for BBQ. Huntington Place residents enjoy a private walking path along the rear of the property with a keyed gate connecting to the city walking path/park. This home combines modern finishes, practical upgrades and versatile living spaces — a pleasure to show. Schedule your private viewing today. (id:63267)
Home overview
- Cooling Central air conditioning
- Heat source Natural gas
- Heat type Forced air
- # total stories 1
- Fencing Fence
- Has garage (y/n) Yes
- # full baths 3
- # total bathrooms 3.0
- # of above grade bedrooms 3
- Community features Pets allowed with restrictions
- Subdivision Gardiner heights
- Lot desc Lawn, underground sprinkler
- Lot size (acres) 0.0
- Building size 1352
- Listing # Sk021062
- Property sub type Single family residence
- Status Active
- Den 3.353m X 4.877m
Level: Basement - Other 4.877m X 3.353m
Level: Basement - Bathroom (# of pieces - 3) Level: Basement
- Laundry Level: Basement
- Storage 3.15m X 2.159m
Level: Basement - Other Level: Basement
- Bedroom 5.182m X 3.607m
Level: Basement - Other Level: Basement
- Living room 6.401m X 3.353m
Level: Basement - Storage 2.159m X 2.515m
Level: Basement - Ensuite bathroom (# of pieces - 4) 2.87m X 3.048m
Level: Main - Kitchen / dining room 5.486m X 3.353m
Level: Main - Bedroom 2.87m X 3.048m
Level: Main - Dining room 3.353m X 3.175m
Level: Main - Primary bedroom 3.785m X 3.353m
Level: Main - Laundry 2.438m X 1.651m
Level: Main - Living room 4.699m X 3.962m
Level: Main - Bathroom (# of pieces - 4) 3.454m X 1.524m
Level: Main
- Listing source url Https://www.realtor.ca/real-estate/29002530/3042-huntington-place-regina-gardiner-heights
- Listing type identifier Idx

$-762
/ Month



