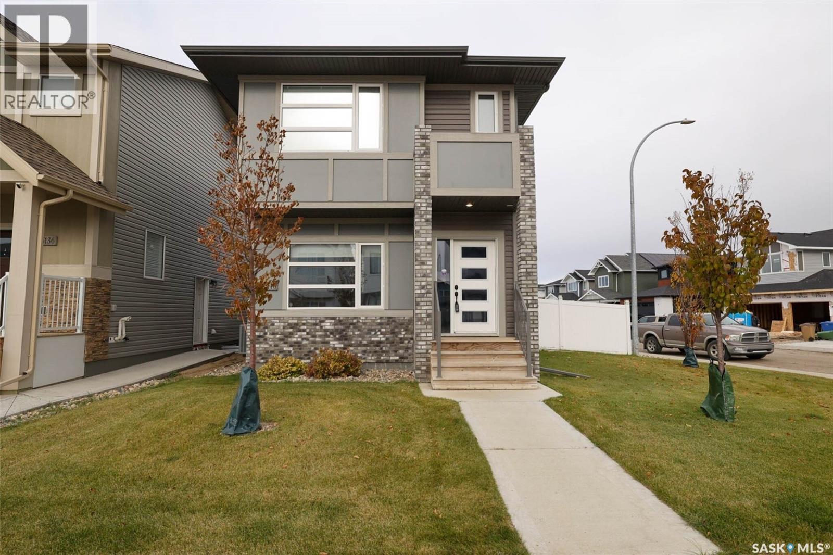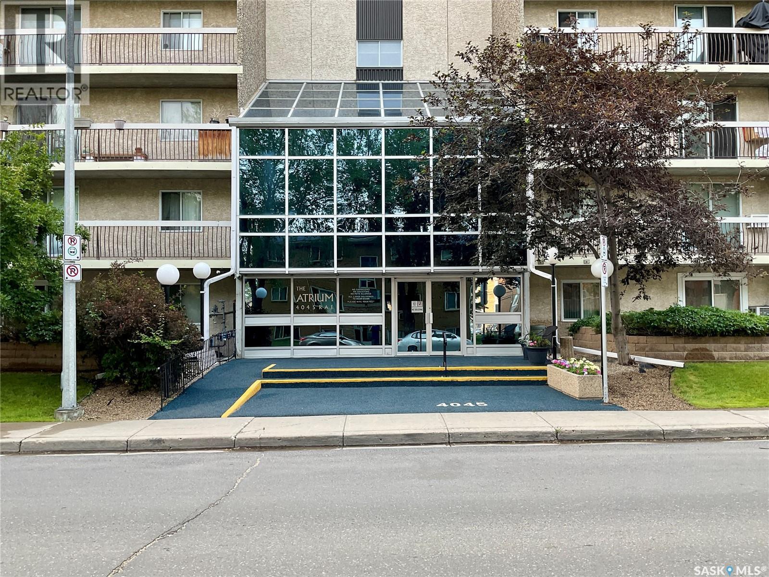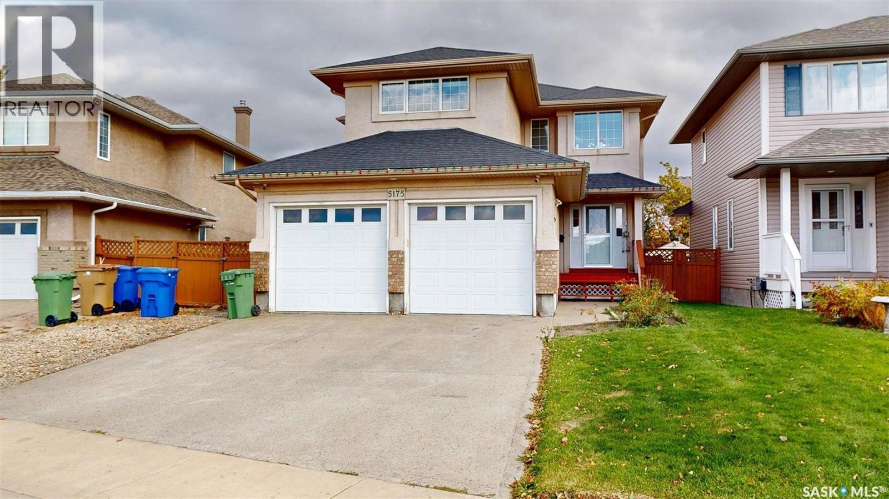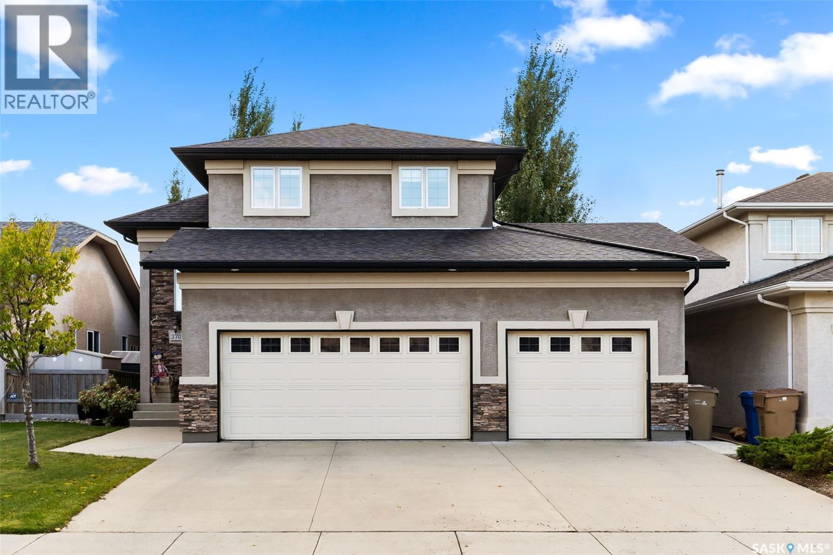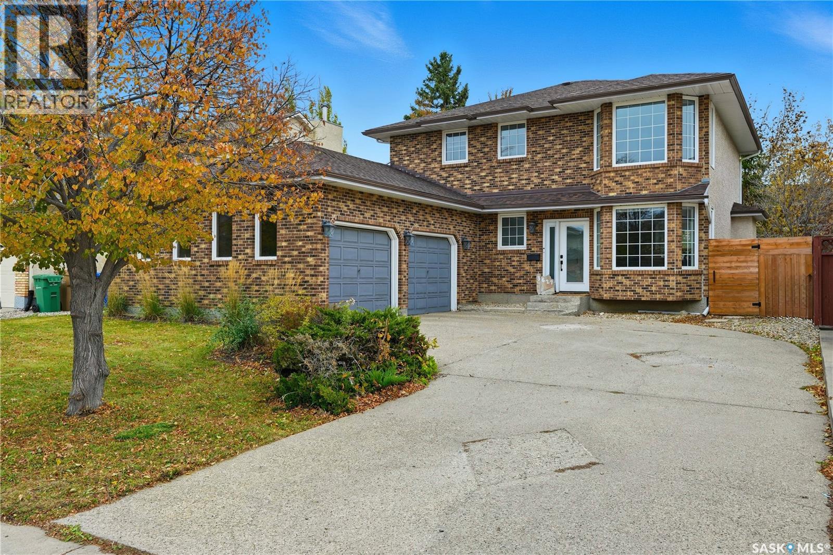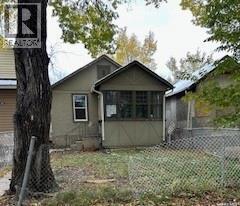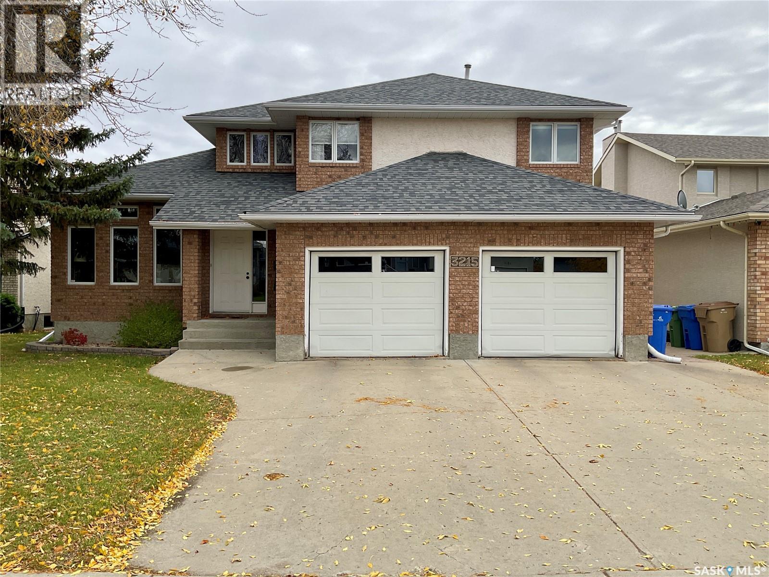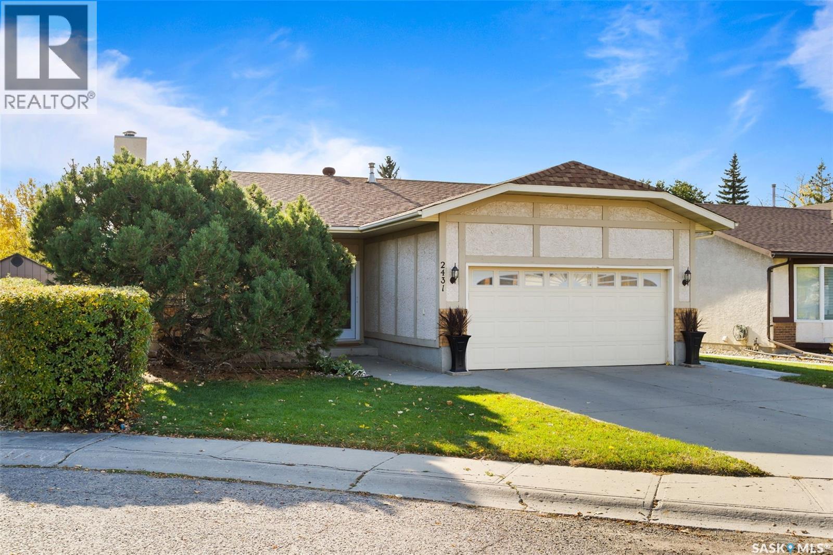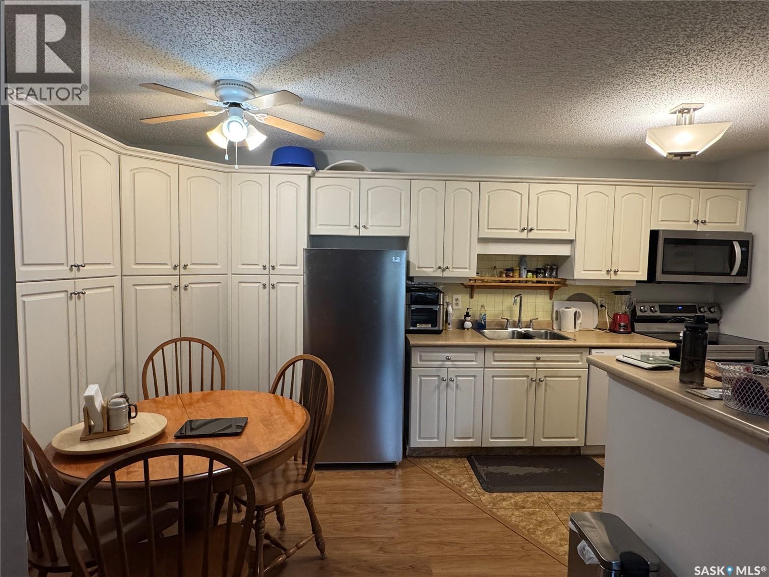- Houseful
- SK
- Regina
- Whitmore Park
- 3069 Grant Rd
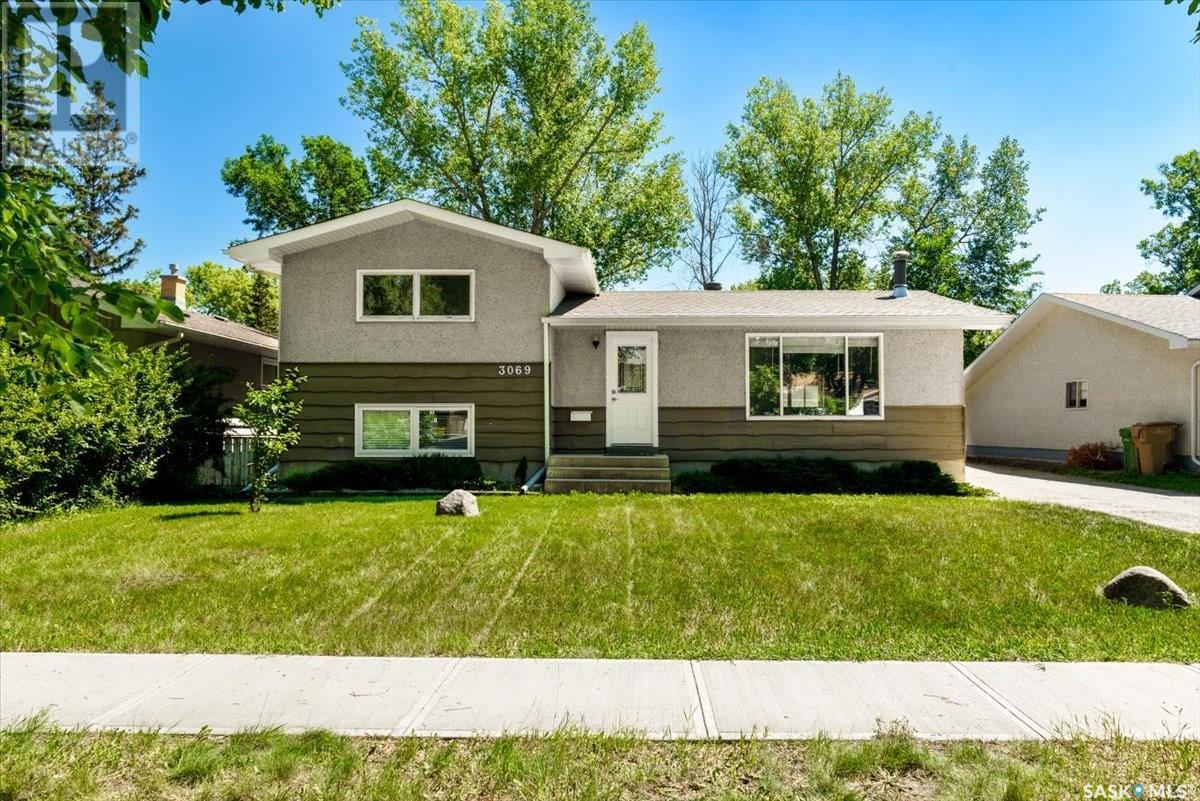
Highlights
Description
- Home value ($/Sqft)$201/Sqft
- Time on Houseful110 days
- Property typeSingle family
- Neighbourhood
- Year built1965
- Mortgage payment
Welcome to 3069 Grant Road, located in the desirable south end neighbourhood of Whitmore Park. With close access to the University of Regina, Sask Polytechnic, 2 high schools, 2 elementary schools, Wascana Park, Conexus Arts Centre and many many more, the location can't be beat. A well sized living room welcomes you into the home, who's large windows allow for natural light to flow through out the home. A newly updated kitchen with eye-catching finishes is complete with new stainless steel appliances. The kitchen provides excellent countertop space, along with the dining room perfect for family gatherings. Two bedrooms are found on the top level, along with a 4-piece bath. Two more bedrooms are located on the lower level, along with another 4-piece bath. The bedrooms are of good size, perfect for a growing family. The basement offers a rec room that can be used however the new owners see fit. Off the kitchen is a sun room that's ideal for those summer days, morning coffees, and evening hangouts. An oversized 2 car garage that includes a workshop area makes for a handyman's haven. A well sized yard which includes a garden area completes the backyard. Updates to the home include lower level bedroom and washroom windows, new sewer line under the basement slab (2024). Shingles, fascia, soffits, gutters and downspouts (2023). New tiles, tub, shower, vanity, drywall and insulation (2023). New kitchen cabinets and counter (2024). Kitchen flooring (2025. Lower Level carpet in bedrooms (2025). Have your agent book a showing today! (id:63267)
Home overview
- Cooling Central air conditioning
- Heat source Natural gas
- Heat type Forced air
- Fencing Fence
- Has garage (y/n) Yes
- # full baths 2
- # total bathrooms 2.0
- # of above grade bedrooms 4
- Subdivision Whitmore park
- Lot desc Lawn, garden area
- Lot dimensions 6603
- Lot size (acres) 0.15514567
- Building size 1444
- Listing # Sk011561
- Property sub type Single family residence
- Status Active
- Bathroom (# of pieces - 4) Level: 2nd
- Bedroom 2.845m X 3.937m
Level: 2nd - Bedroom 3.886m X 3.099m
Level: 2nd - Bedroom 3.607m X 2.87m
Level: 3rd - Bathroom (# of pieces - 4) Level: 3rd
- Bedroom 3.734m X 2.692m
Level: 3rd - Other 7.366m X 3.861m
Level: Basement - Laundry Level: Basement
- Den 2.362m X 2.794m
Level: Loft - Kitchen 4.75m X 2.743m
Level: Main - Living room 5.41m X 4.115m
Level: Main - Dining room 2.972m X 2.794m
Level: Main - Sunroom 4.064m X 1.905m
Level: Main
- Listing source url Https://www.realtor.ca/real-estate/28560047/3069-grant-road-regina-whitmore-park
- Listing type identifier Idx

$-773
/ Month

