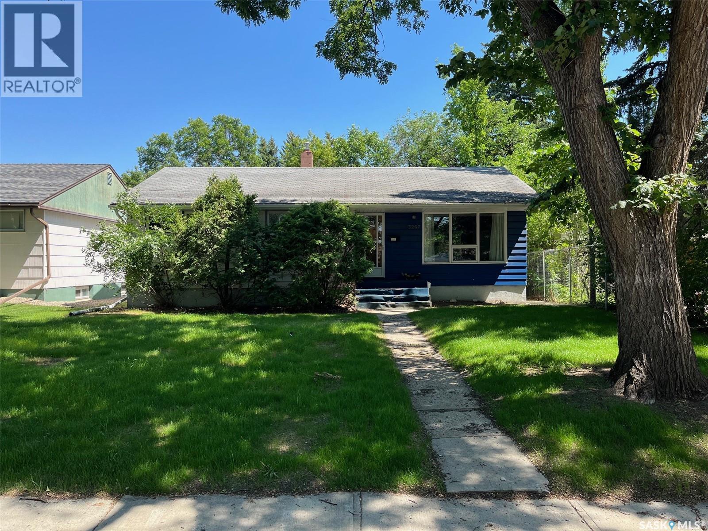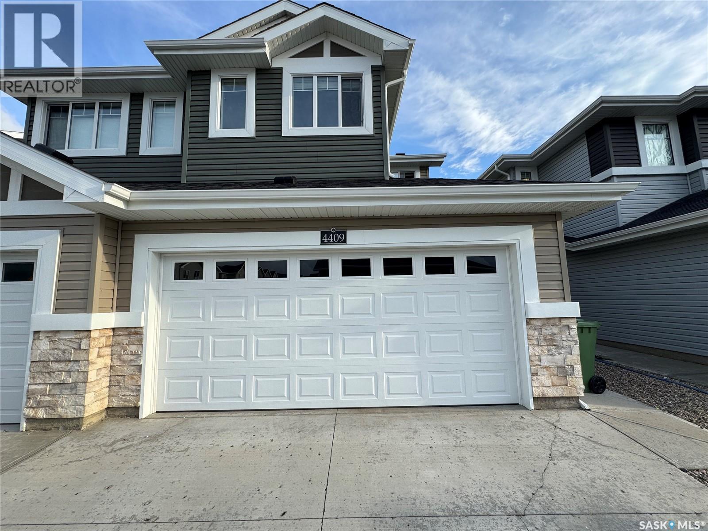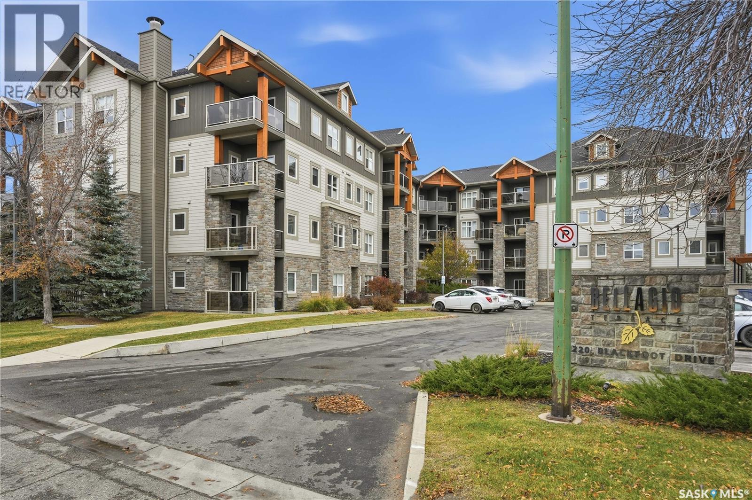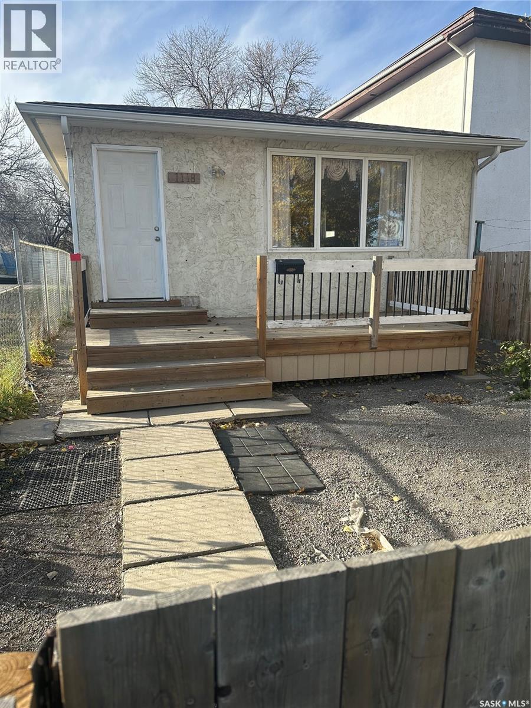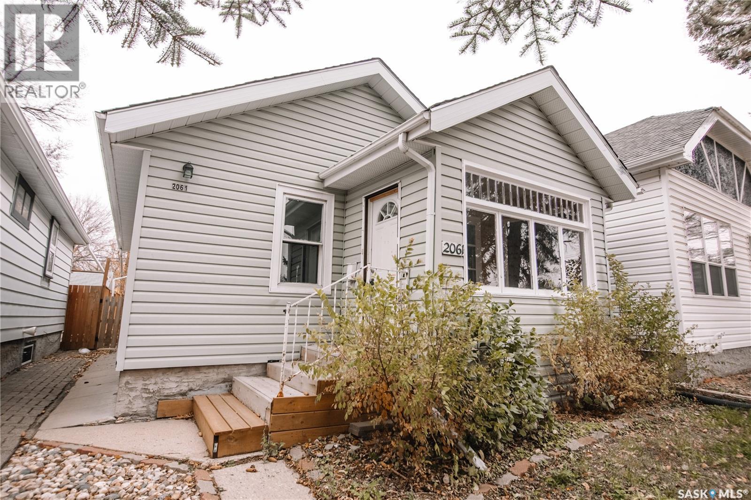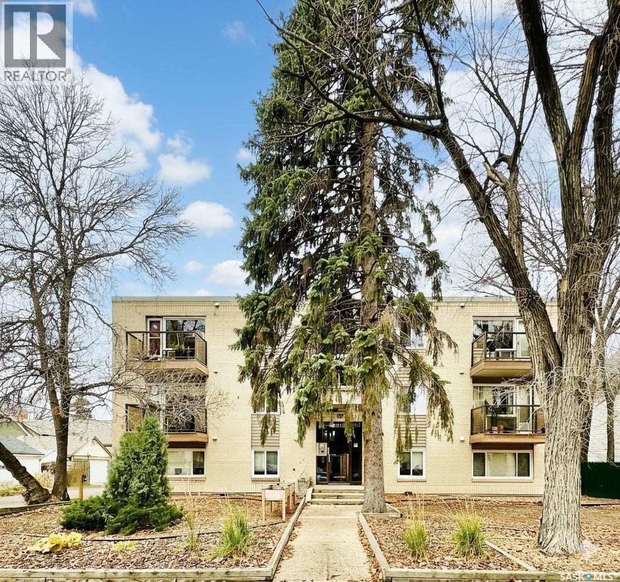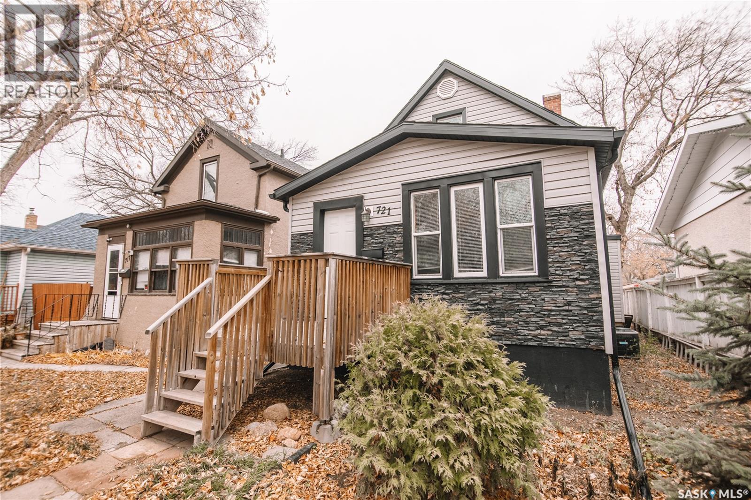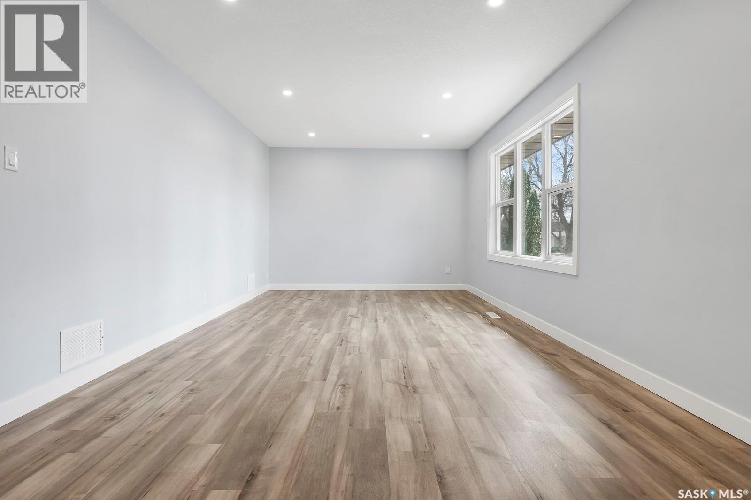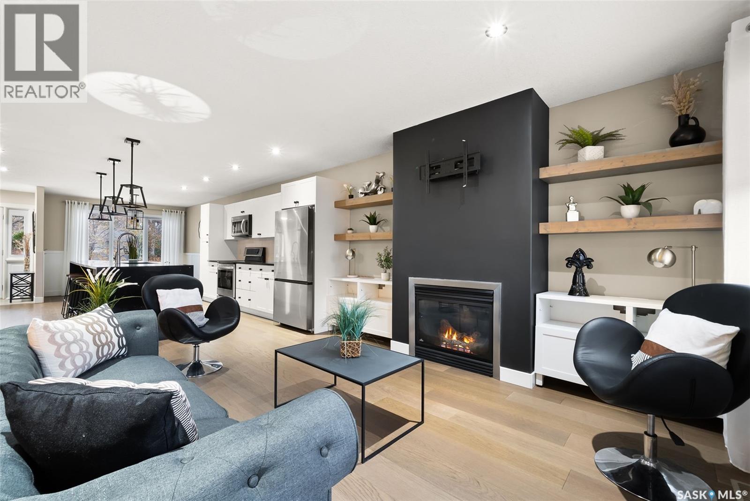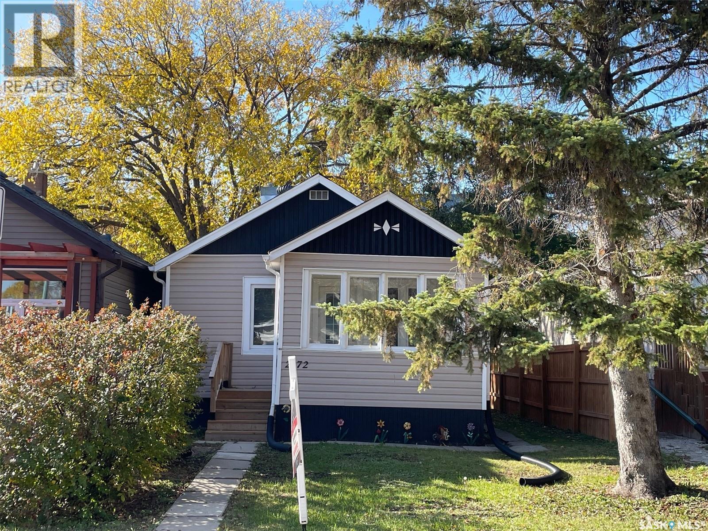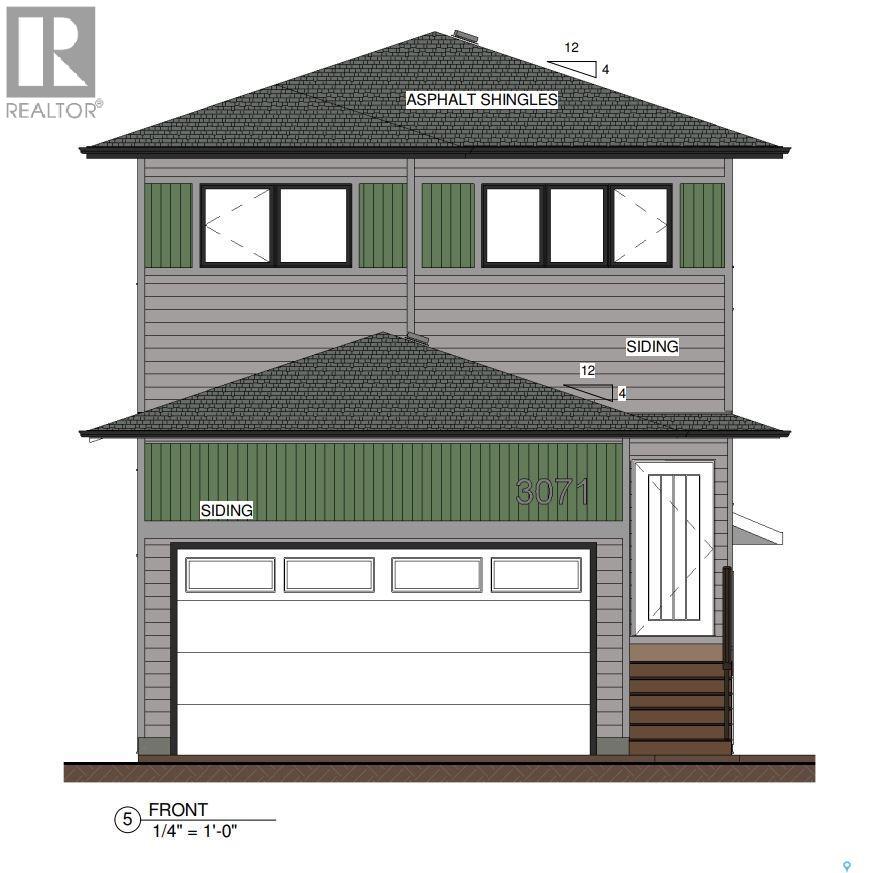
Highlights
Description
- Home value ($/Sqft)$394/Sqft
- Time on Housefulnew 6 hours
- Property typeSingle family
- Style2 level
- Neighbourhood
- Year built2025
- Mortgage payment
Welcome to 3071 Dumont Way, a stunning, brand-new 1,753 sq ft two-storey home in the desirable neighborhood of The Towns. The bright, open-concept main floor is enhanced by soaring 9ft ceilings, creating an airy and spacious feel throughout the kitchen with its large island, the dedicated dining room, inviting living room, and the highly sought-after main-floor bedroom and 3-piece full bathroom. Upstairs, the private second level is home to a spacious primary bedroom with a 4-piece ensuite and walk-in closet, two additional bedrooms, another full bathroom, a versatile bonus room, and a dedicated laundry room. A major highlight is the legal basement suite, providing an excellent mortgage helper with its own separate entrance, a full second kitchen, a comfortable living room, two additional bedrooms, and a 3-piece bathroom. This exceptional property offers a total of 6 bedrooms and 4 bathrooms, plus the comfort of central air and a natural gas BBQ hookup. With a double attached, heated, and fully insulated garage and an HRV, this home delivers the perfect blend of style, comfort, and investment potential. Kitchen appliances and laundry for both units are included in the purchase price. Don’t miss this one — book your viewing today! (id:63267)
Home overview
- Cooling Central air conditioning
- Heat source Electric, natural gas
- Heat type Baseboard heaters, forced air
- # total stories 2
- Has garage (y/n) Yes
- # full baths 4
- # total bathrooms 4.0
- # of above grade bedrooms 6
- Subdivision The towns
- Directions 2080881
- Lot dimensions 3560
- Lot size (acres) 0.08364662
- Building size 1753
- Listing # Sk022255
- Property sub type Single family residence
- Status Active
- Bathroom (# of pieces - 4) Measurements not available
Level: 2nd - Primary bedroom 3.658m X 3.658m
Level: 2nd - Bonus room 3.962m X 3.048m
Level: 2nd - Ensuite bathroom (# of pieces - 4) Measurements not available
Level: 2nd - Laundry Measurements not available
Level: 2nd - Bedroom 2.946m X 3.15m
Level: 2nd - Bedroom 2.946m X 3.454m
Level: 2nd - Laundry Measurements not available
Level: Basement - Bathroom (# of pieces - 3) Measurements not available
Level: Basement - Kitchen 2.743m X 2.184m
Level: Basement - Bedroom 2.54m X 3.048m
Level: Basement - Living room 4.674m X 4.064m
Level: Basement - Bedroom 3.251m X 2.946m
Level: Basement - Dining room 3.658m X 3.048m
Level: Main - Bedroom 2.743m X 3.353m
Level: Main - Bathroom (# of pieces - 3) Measurements not available
Level: Main - Kitchen 2.54m X 3.912m
Level: Main - Foyer Measurements not available
Level: Main - Living room 4.166m X 4.267m
Level: Main
- Listing source url Https://www.realtor.ca/real-estate/29061435/3071-dumont-way-regina-the-towns
- Listing type identifier Idx

$-1,840
/ Month

