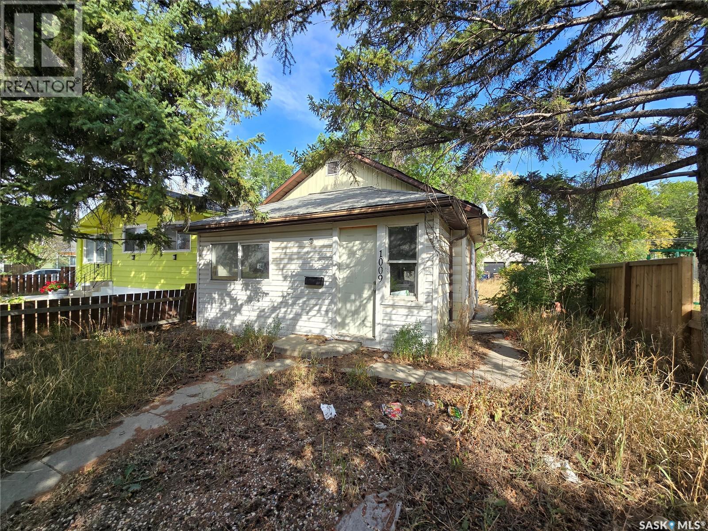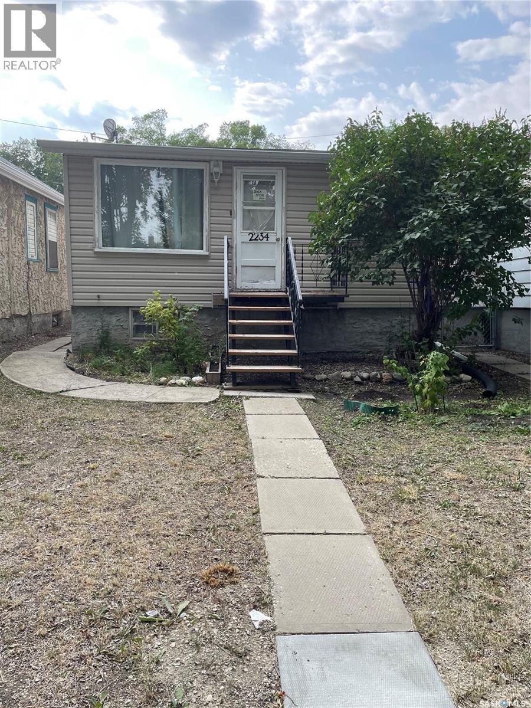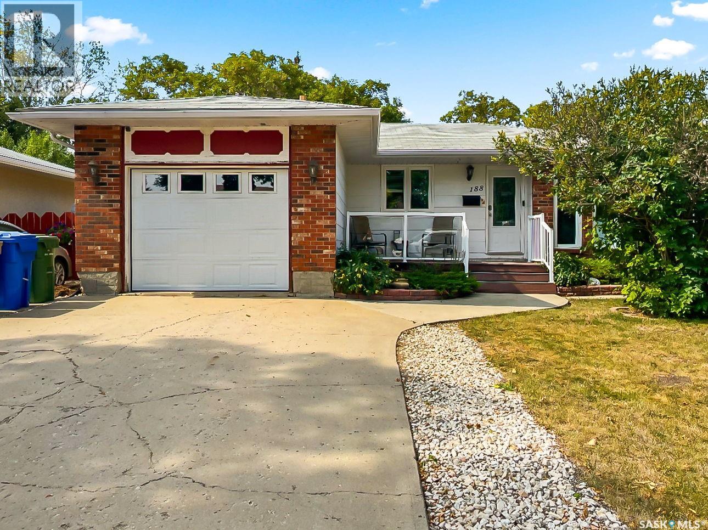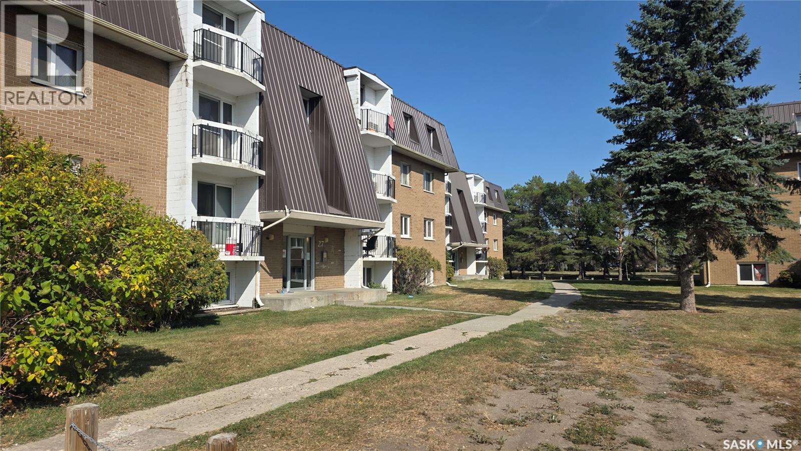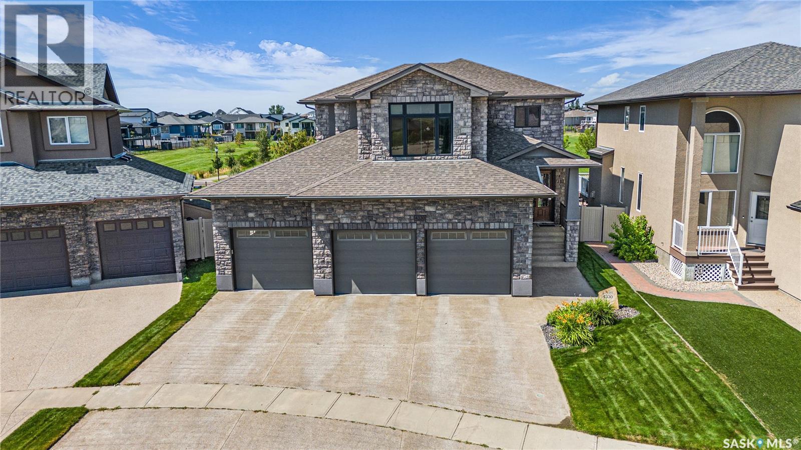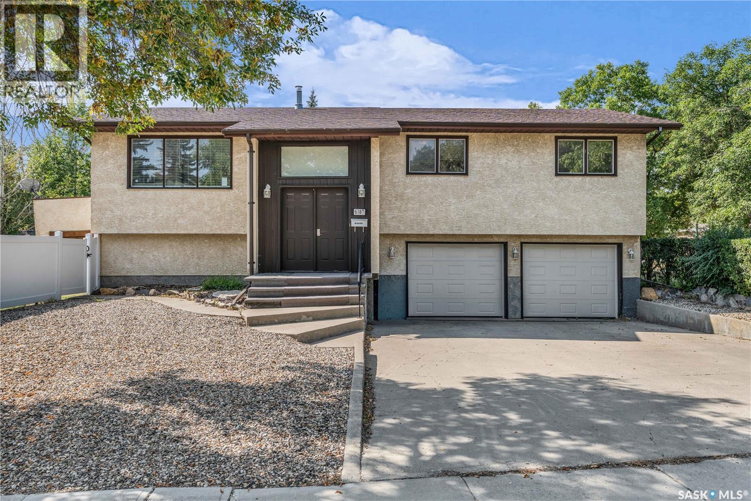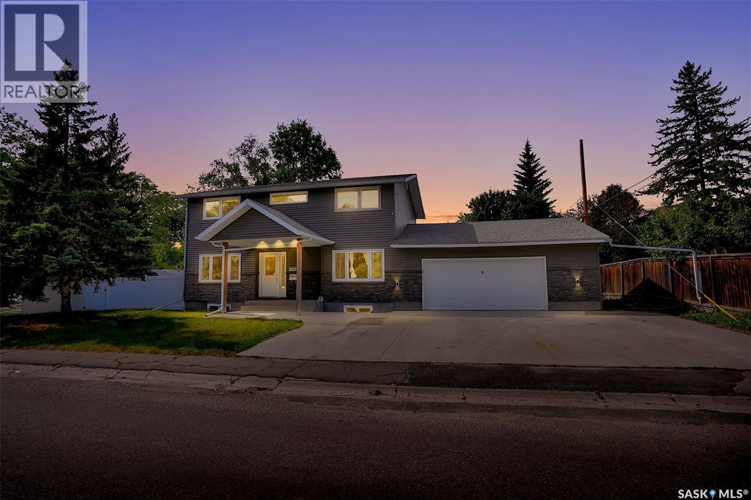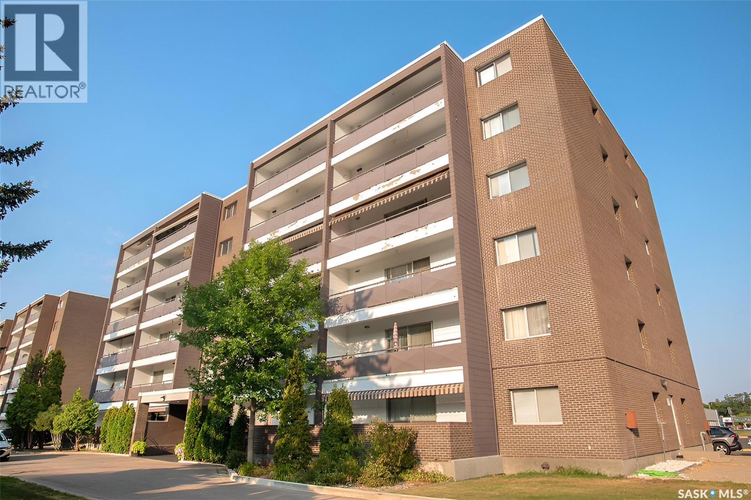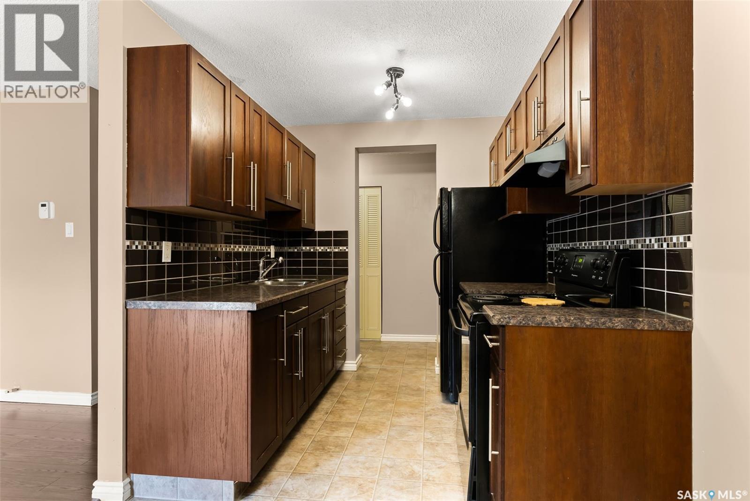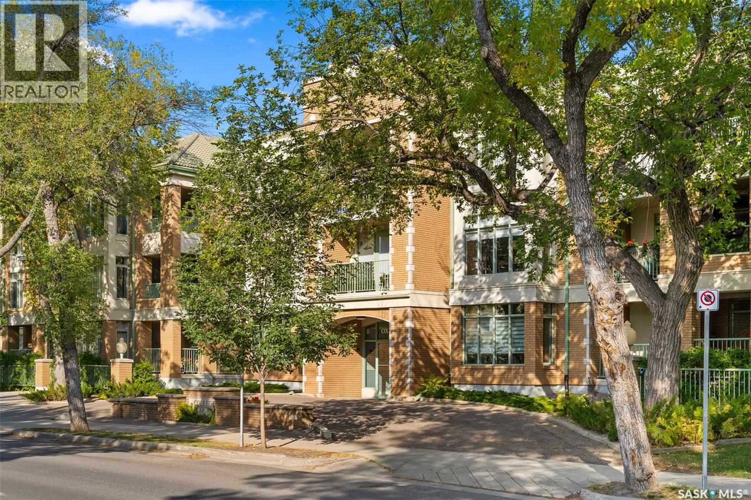- Houseful
- SK
- Regina
- Arcola East
- 3101 Tregarva Drive E Unit 59
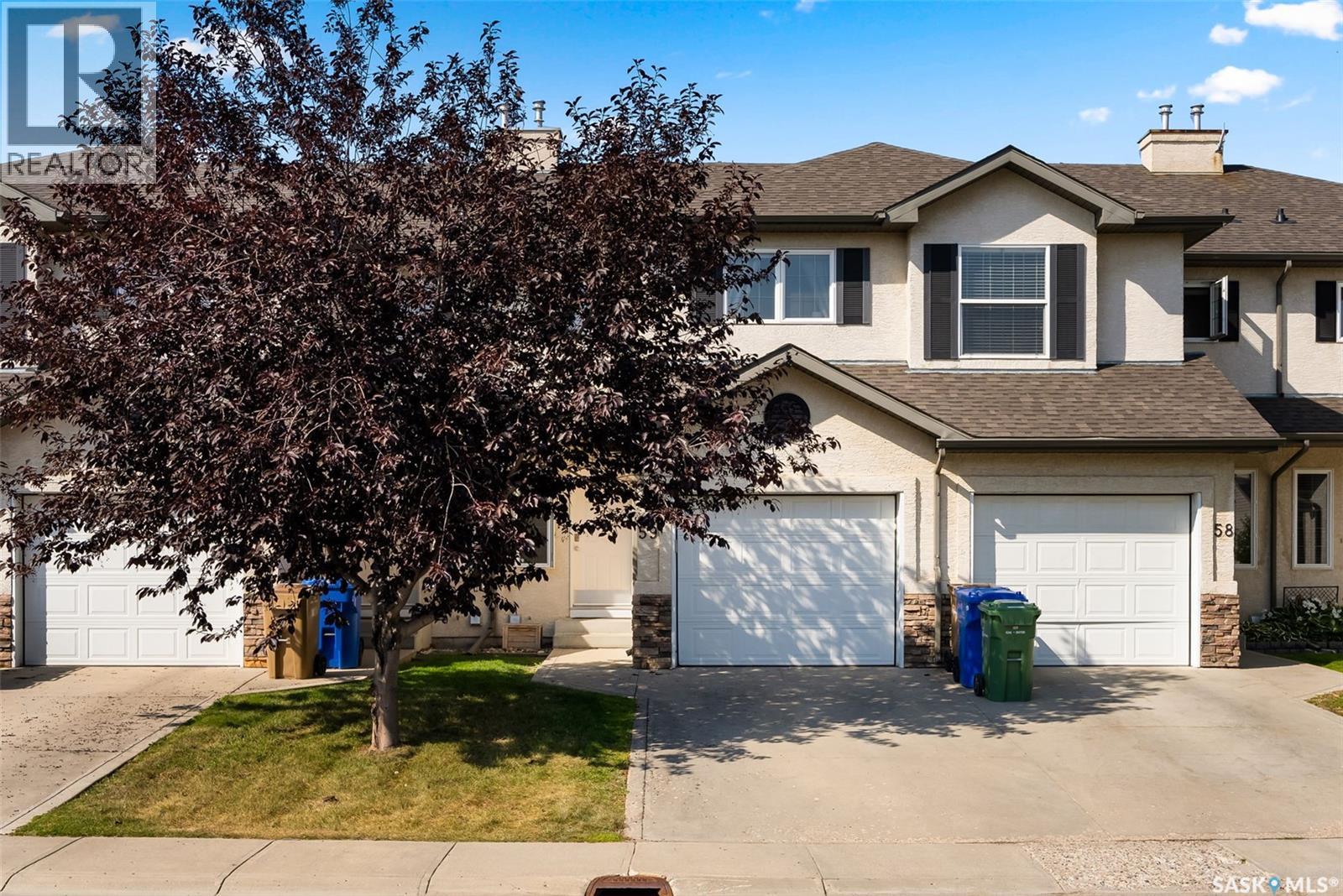
3101 Tregarva Drive E Unit 59
3101 Tregarva Drive E Unit 59
Highlights
Description
- Home value ($/Sqft)$279/Sqft
- Time on Housefulnew 3 hours
- Property typeSingle family
- Style2 level
- Neighbourhood
- Year built2005
- Mortgage payment
Welcome to this warm and inviting 2-bedroom, 3-bath townhome in vibrant River Bend. Inside, you'll find open-concept living with a functional kitchen with stylish tile backsplash, built-in pantry, and moveable island. The living room is cozy and large windows overlook the west-facing back patio, home to a raised garden area. A 2-piece bathroom and direct entry to the insulated attached garage completes this floor. Upstairs is home to 2 spacious bedrooms, the primary with walk-in closet and private entry to a 4-piece bathroom. The finished basement expands the living space with a cozy fireplace, 2-piece bath, and custom laundry area. Other value added items include a newer water heater, dishwasher, washer & dryer, all replaced within the last 5 years. Located close to walking paths, parks, and east-end amenities, this gem is move-in ready and waiting for you to call it home! As per the Seller’s direction, all offers will be presented on 09/15/2025 11:00AM. (id:63267)
Home overview
- Cooling Central air conditioning
- Heat source Natural gas
- Heat type Forced air
- # total stories 2
- Has garage (y/n) Yes
- # full baths 3
- # total bathrooms 3.0
- # of above grade bedrooms 2
- Community features Pets allowed with restrictions
- Subdivision River bend
- Lot desc Lawn, garden area
- Lot size (acres) 0.0
- Building size 1181
- Listing # Sk018197
- Property sub type Single family residence
- Status Active
- Bathroom (# of pieces - 4) 2.845m X 1.524m
Level: 2nd - Bedroom 3.2m X 5.563m
Level: 2nd - Bedroom 3.327m X 3.404m
Level: 2nd - Bathroom (# of pieces - 2) 1.397m X 1.473m
Level: Basement - Other 3.658m X 4.597m
Level: Basement - Laundry 1.905m X 2.184m
Level: Basement - Foyer 1.676m X 2.134m
Level: Main - Bathroom (# of pieces - 2) 1.422m X 1.473m
Level: Main - Kitchen 2.921m X 2.921m
Level: Main - Living room 2.591m X 4.572m
Level: Main - Dining room 2.591m X 2.057m
Level: Main
- Listing source url Https://www.realtor.ca/real-estate/28852062/59-3101-tregarva-drive-e-regina-river-bend
- Listing type identifier Idx

$-525
/ Month

