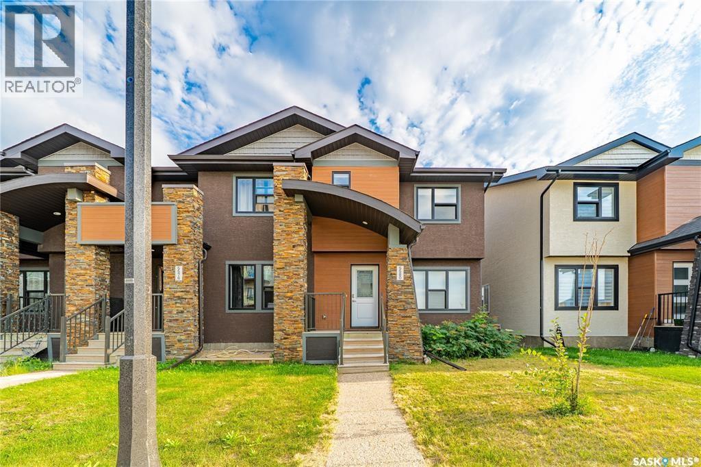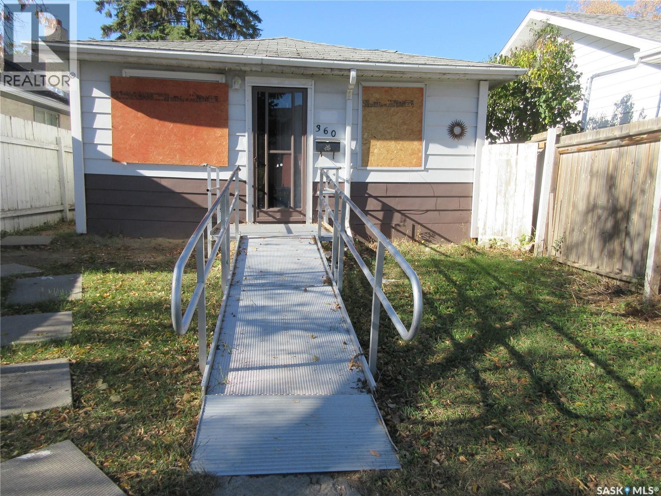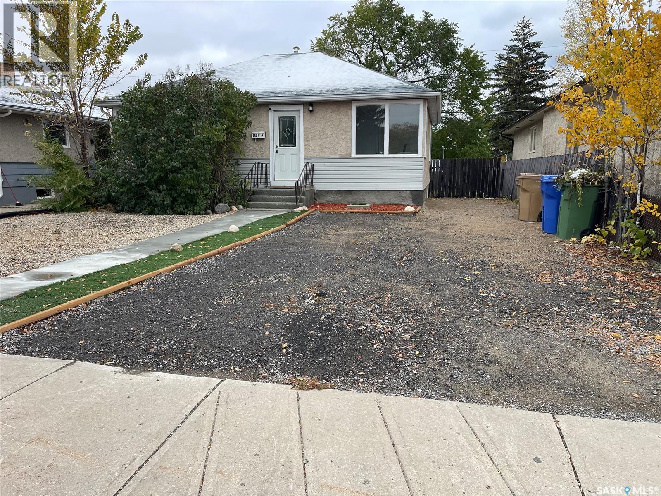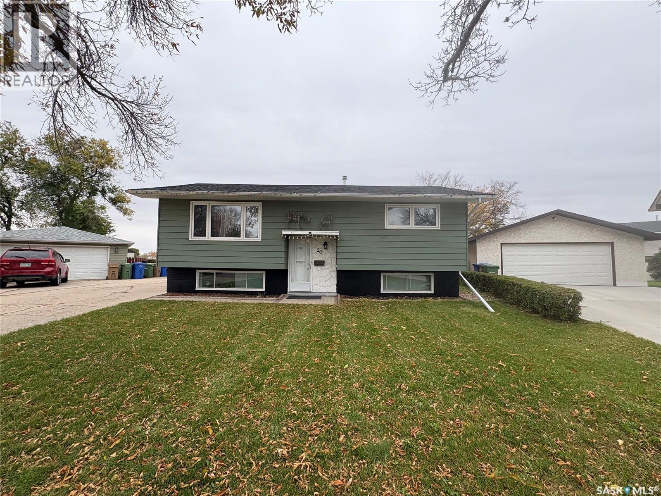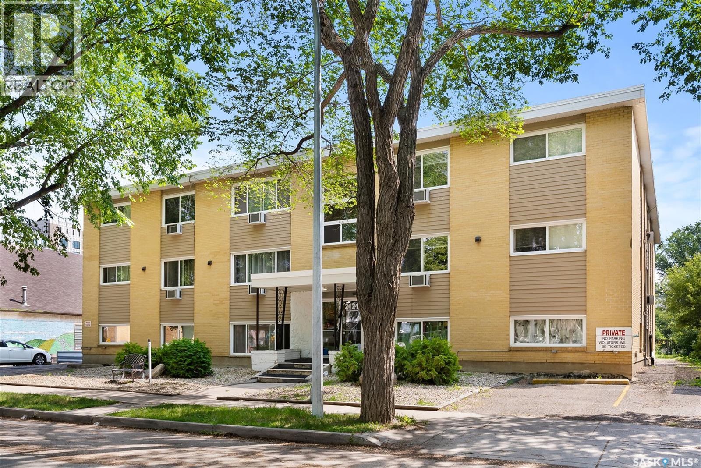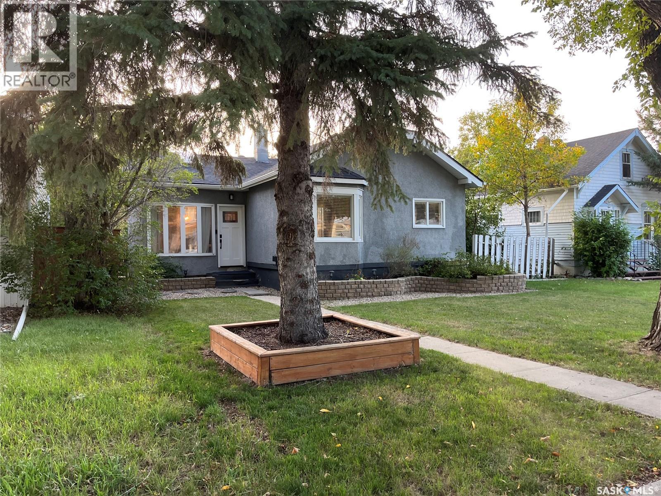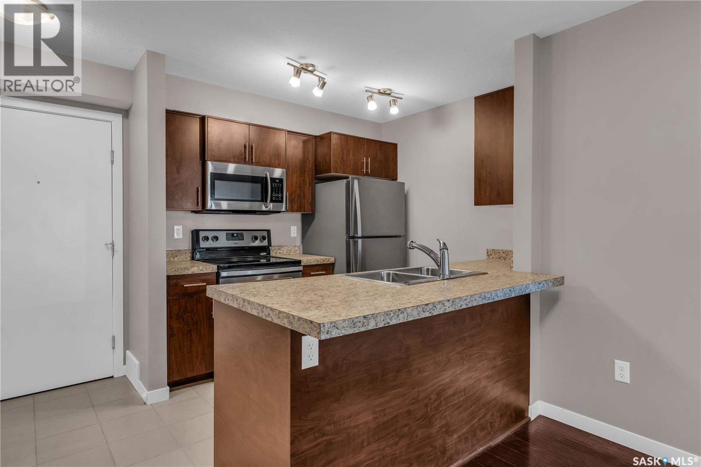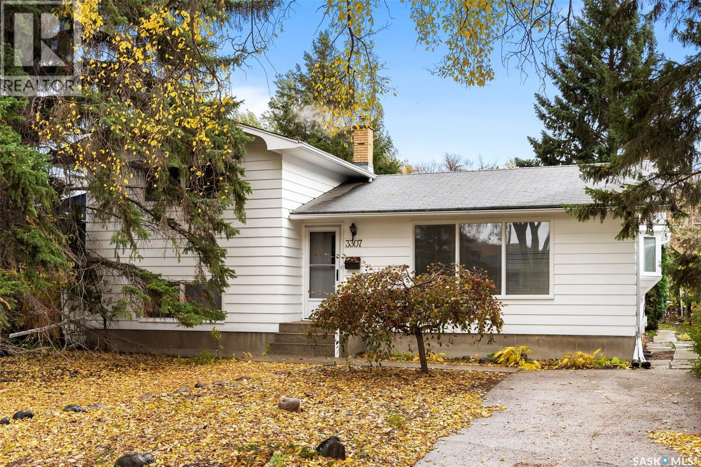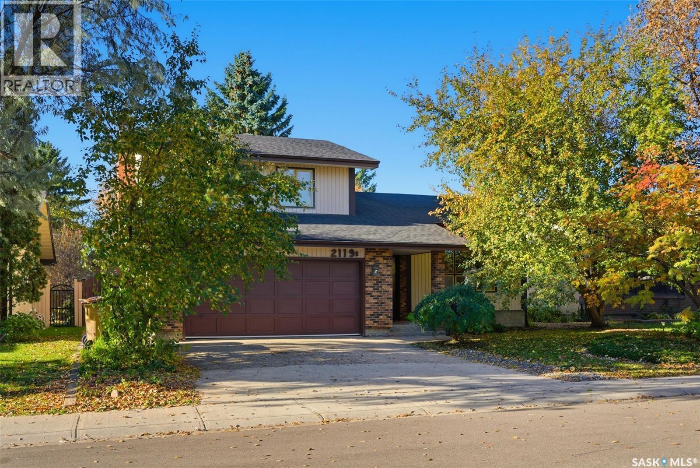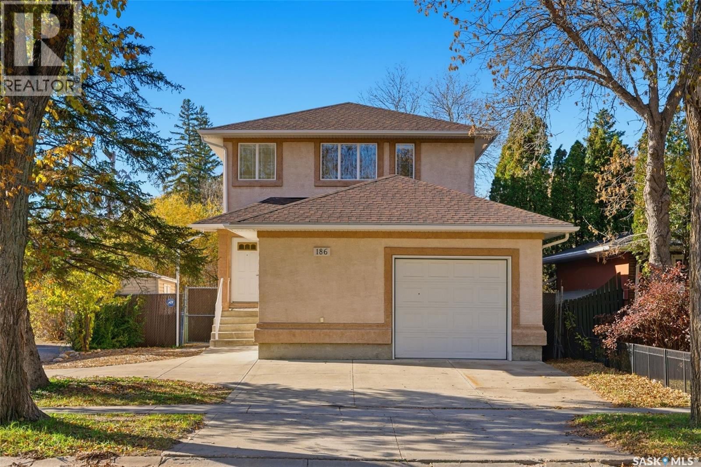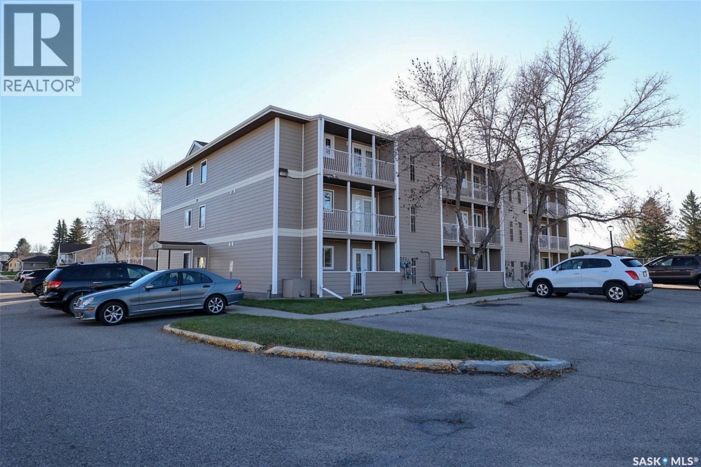- Houseful
- SK
- Regina
- Dewdney East
- 3111 Dewdney Ave E
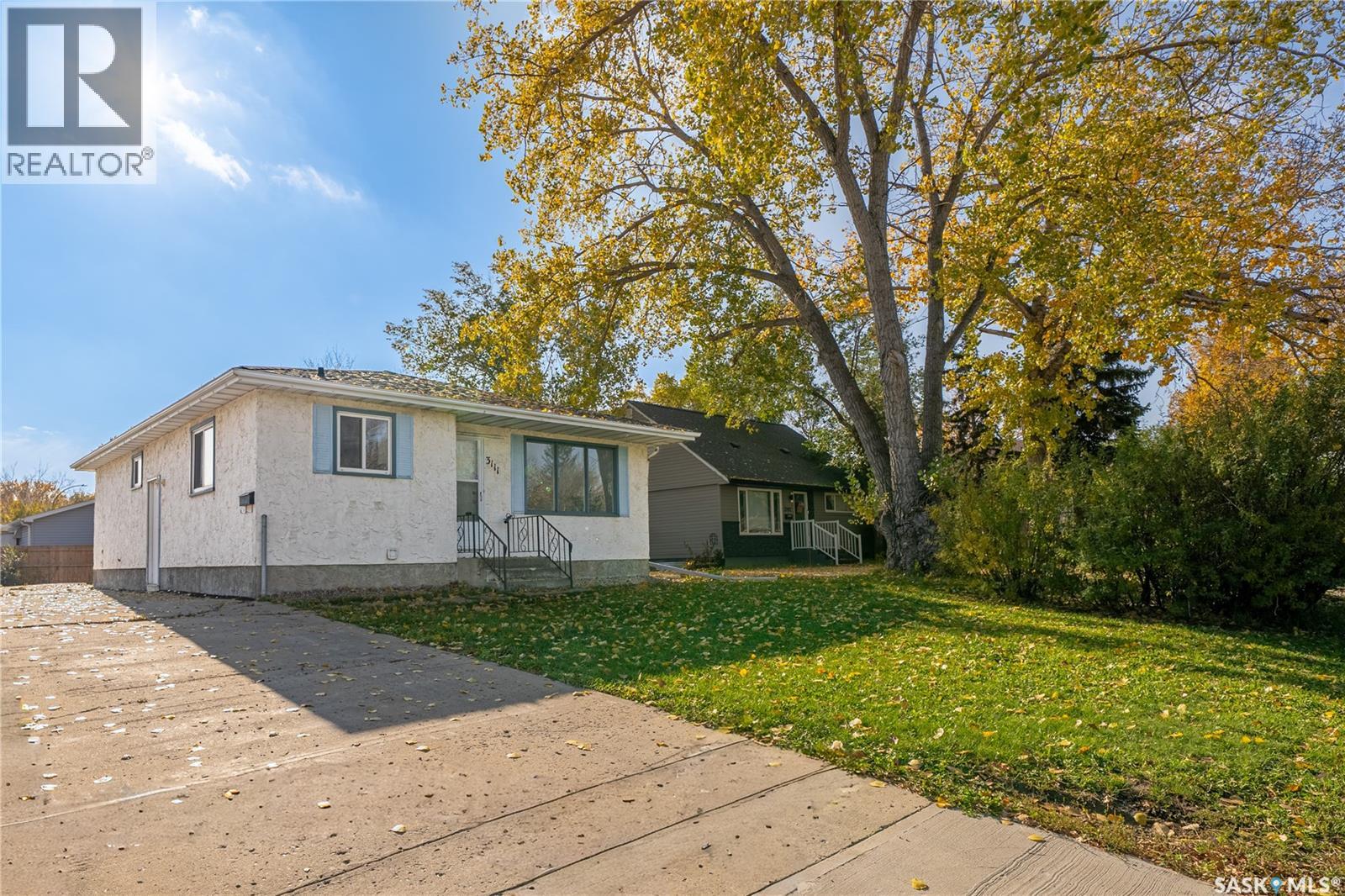
Highlights
Description
- Home value ($/Sqft)$275/Sqft
- Time on Housefulnew 6 days
- Property typeSingle family
- StyleBungalow
- Neighbourhood
- Year built1977
- Mortgage payment
Welcome to 3111 Dewdney Avenue E — a fantastic opportunity for first-time home buyers and savvy investors alike. Ideally located just steps from Judge Bryant School, Creekside Park, and all the east-end amenities Regina has to offer, this well-maintained bungalow offers both comfort and versatility. The main floor features a beautifully renovated kitchen, updated bathrooms, fresh paint, and three spacious bedrooms, making it completely move-in ready. Downstairs, you’ll find two additional bedrooms, a full second kitchen, and a bathroom all accessible through a private side entrance, creating the perfect setup for a basement suite. Whether you're looking to offset your mortgage with rental income or expand your investment portfolio, this property delivers incredible value. With its practical layout and recent updates, this home is a smart choice for anyone seeking affordability, functionality, and long-term potential. Don’t miss your chance to own a property that works for you from day one. (id:63267)
Home overview
- Heat source Natural gas
- Heat type Forced air
- # total stories 1
- Fencing Partially fenced
- # full baths 2
- # total bathrooms 2.0
- # of above grade bedrooms 5
- Subdivision Glencairn
- Directions 2200296
- Lot desc Lawn
- Lot dimensions 4340
- Lot size (acres) 0.10197368
- Building size 1016
- Listing # Sk021197
- Property sub type Single family residence
- Status Active
- Den 3.073m X 3.835m
Level: Basement - Bedroom 3.81m X 3.327m
Level: Basement - Bedroom 3.886m X 3.454m
Level: Basement - Kitchen / dining room 4.369m X 3.327m
Level: Basement - Bathroom (# of pieces - 3) Measurements not available
Level: Basement - Living room Level: Basement
- Living room 3.962m X 4.267m
Level: Main - Bedroom 3.048m X 2.718m
Level: Main - Bedroom 3.962m X 3.048m
Level: Main - Kitchen / dining room 4.953m X 3.023m
Level: Main - Bedroom 3.353m X 2.743m
Level: Main - Bathroom (# of pieces - 4) Measurements not available
Level: Main
- Listing source url Https://www.realtor.ca/real-estate/29006425/3111-dewdney-avenue-e-regina-glencairn
- Listing type identifier Idx

$-744
/ Month

