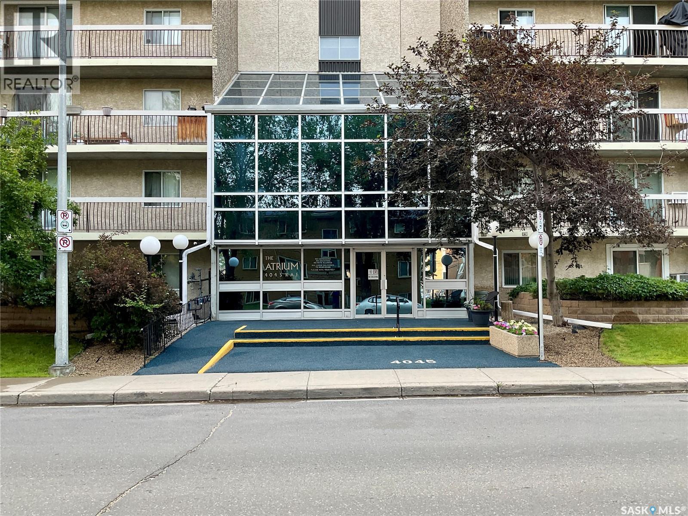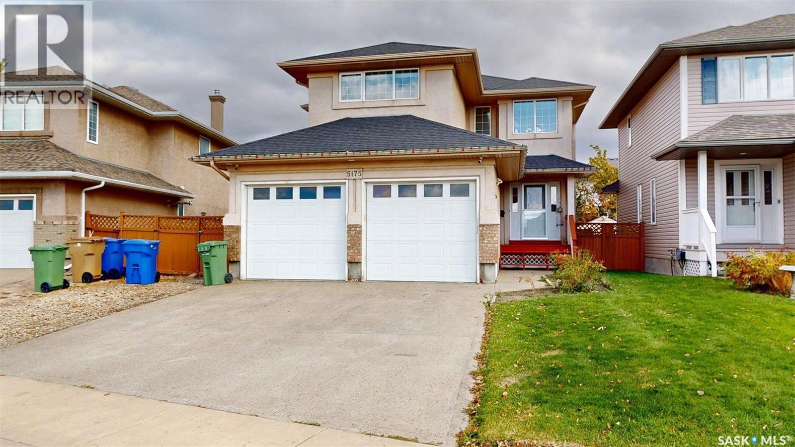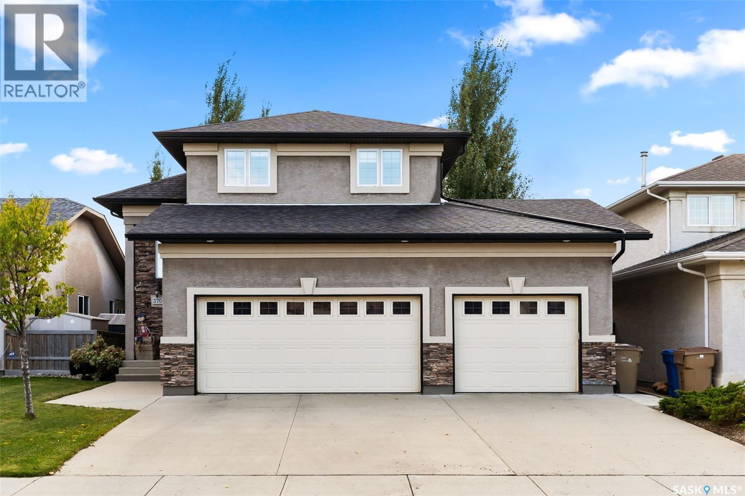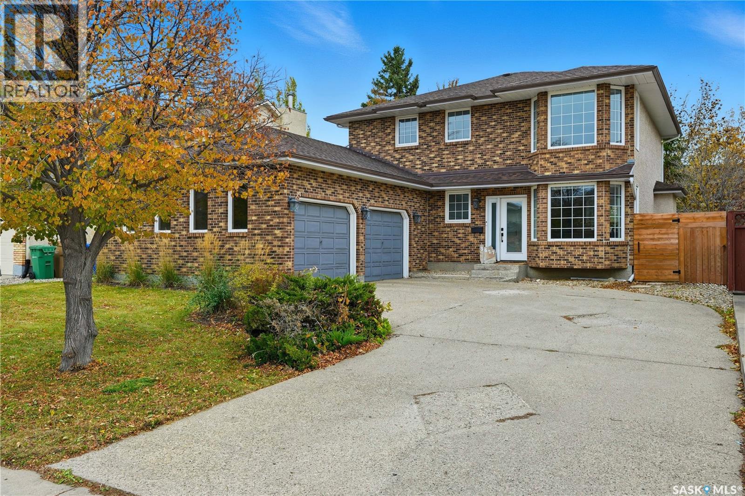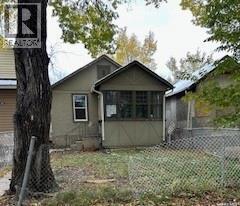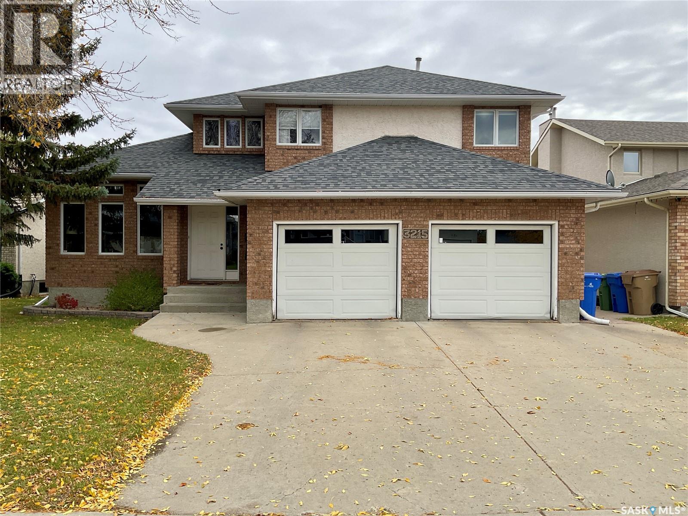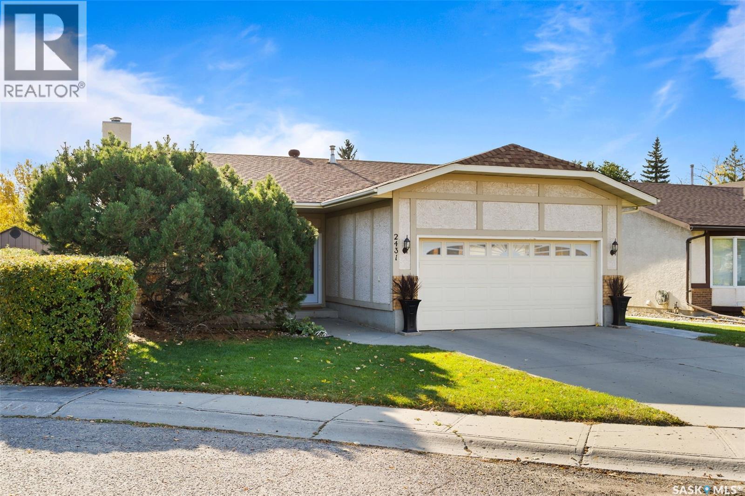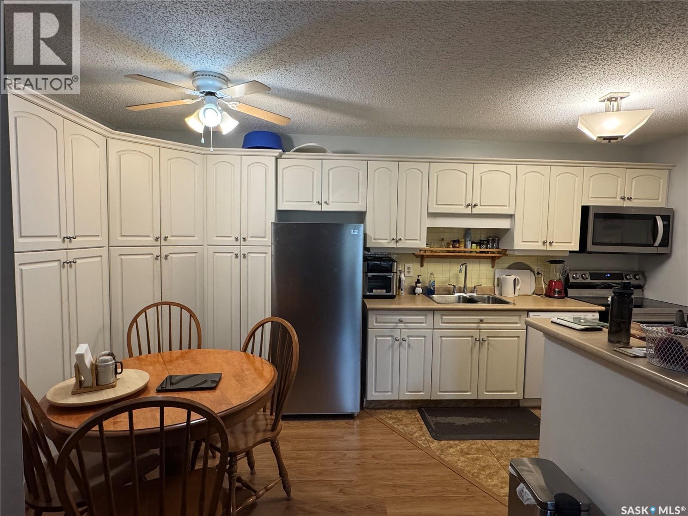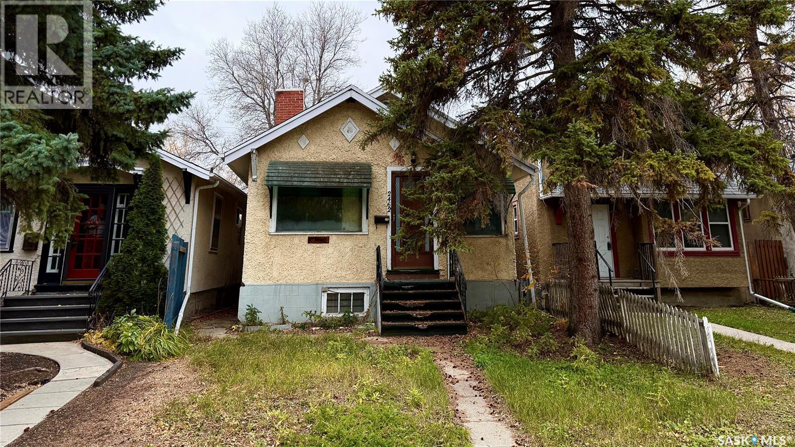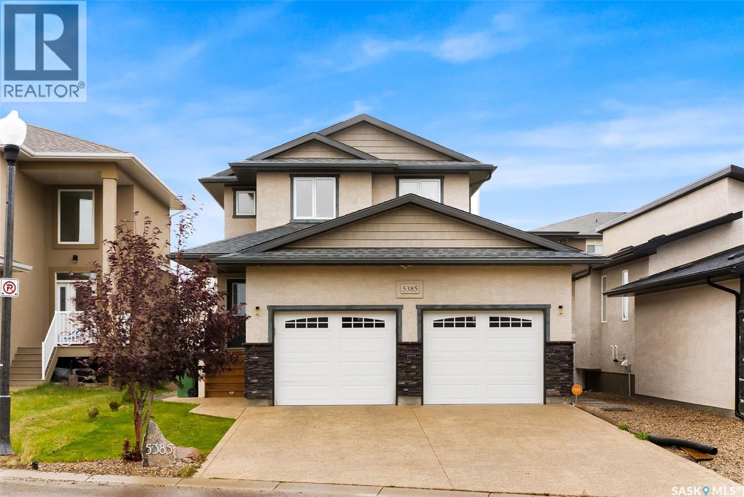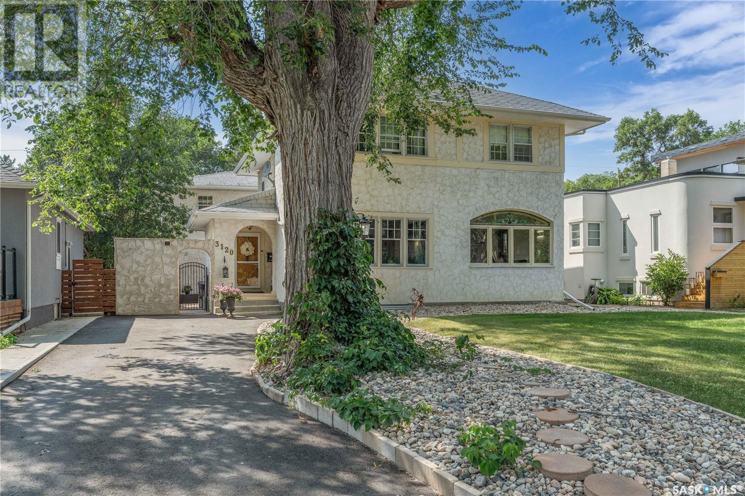
Highlights
Description
- Home value ($/Sqft)$363/Sqft
- Time on Houseful81 days
- Property typeSingle family
- Style2 level
- Neighbourhood
- Year built1913
- Mortgage payment
* UNIQUE LAKEVIEW CHARACTER HOME WITH DREAM GARAGE + STUDIO SUITE * Welcome to this beautifully maintained home with timeless appeal and a rare bonus living space above a heated 3-car garage + workshop. Whether you envision a stylish guest loft, private home office, creative studio, or independent suite, this bonus area offers limitless potential. Inside, you’re greeted by a spacious foyer that opens to a cozy library, ideal for quiet reading or work space. The main living area is surprisingly open concept for a Character home, blending the living room, dining room, and sunroom into a light-filled, connected space perfect for entertaining. The thoughtfully designed kitchen features a sit-up island, ample pantry storage and a beautiful view of the private backyard courtyard. A stylish 2-pc powder room is conveniently located in the hall & most of the main floor is warmed by in-floor heating. The sizeable back entrance completes the main floor. Upstairs, the generous primary suite offers a tranquil retreat with a spa-inspired 4-pc ensuite and an enviable dressing room with built-ins for all your special things. Two additional charming bedrooms share a 4-pc family bath, with one offering direct access. A second-floor balcony overlooks the courtyard & provides a peaceful spot for relaxation. The lower level adds versatility with a fun family room & office space, a 3-pc bath, sauna room, cold room, separate utility room & plenty of finished storage space. The outdoor courtyards are as functional as they are inviting: the front courtyard includes a hot tub and plenty of private space for lounging, while the back courtyard features hot/cold running water, fantastic for your alfresco dining. Above the dream garage, you’ll find the expansive studio suite with a great room, separate bedroom & 3-pc bath. Garage & suite are directly connected to the home. A list of upgrades will be provided upon request. This one-of-a-kind Lakeview gem is a truly a special lifestyle property. (id:63267)
Home overview
- Cooling Window air conditioner
- Heat type Hot water, in floor heating
- # total stories 2
- Fencing Fence
- Has garage (y/n) Yes
- # full baths 5
- # total bathrooms 5.0
- # of above grade bedrooms 4
- Subdivision Lakeview rg
- Lot desc Lawn
- Lot dimensions 6248
- Lot size (acres) 0.14680451
- Building size 3305
- Listing # Sk014464
- Property sub type Single family residence
- Status Active
- Bedroom 2.667m X 2.769m
Level: 2nd - Bathroom (# of pieces - 3) 1.473m X 2.489m
Level: 2nd - Laundry 2.134m X 2.286m
Level: 2nd - Primary bedroom 3.912m X 4.699m
Level: 2nd - Bonus room 2.261m X 3.353m
Level: 2nd - Ensuite bathroom (# of pieces - 4) 2.261m X 3.353m
Level: 2nd - Other 6.096m X 7.01m
Level: 2nd - Bedroom 3.48m X 4.42m
Level: 2nd - Bathroom (# of pieces - 4) 2.057m X 3.124m
Level: 2nd - Bedroom 3.81m X 4.013m
Level: 2nd - Office 1.575m X 3.048m
Level: Basement - Family room 3.048m X 6.02m
Level: Basement - Bathroom (# of pieces - 3) 1.829m X Measurements not available
Level: Basement - Living room 3.962m X 6.096m
Level: Main - Office 2.692m X 3.429m
Level: Main - Bathroom (# of pieces - 2) 1.397m X 2.134m
Level: Main - Mudroom 1.88m X 3.785m
Level: Main - Dining room 3.556m X 3.861m
Level: Main - Sunroom 2.743m X Measurements not available
Level: Main - Kitchen 2.692m X 3.429m
Level: Main
- Listing source url Https://www.realtor.ca/real-estate/28683600/3120-rae-street-regina-lakeview-rg
- Listing type identifier Idx

$-3,197
/ Month

