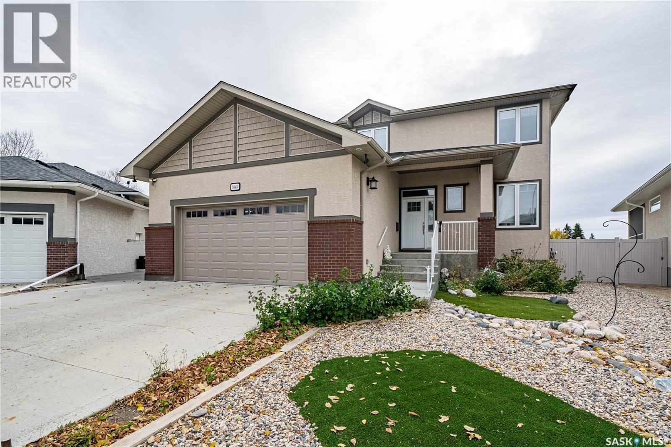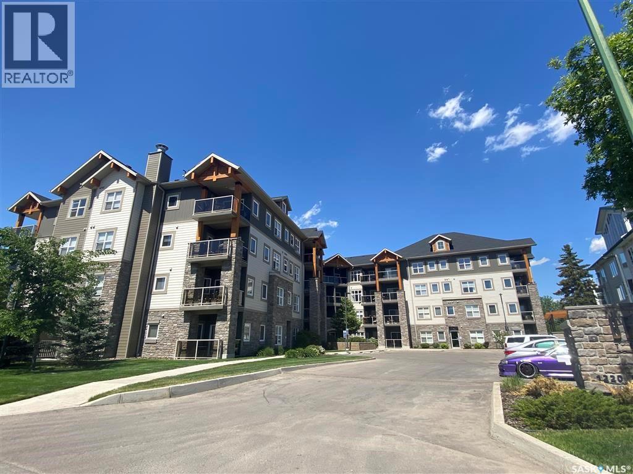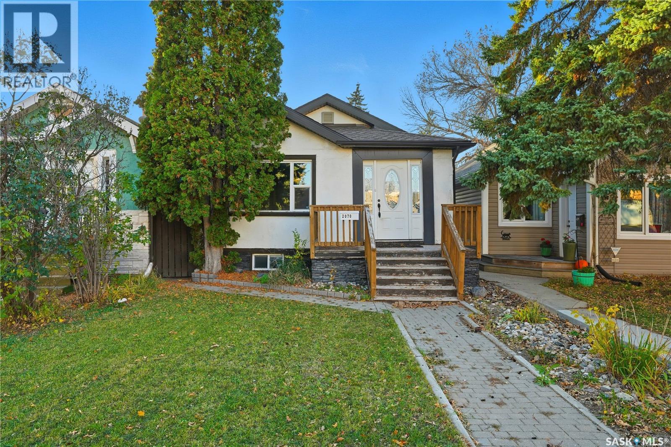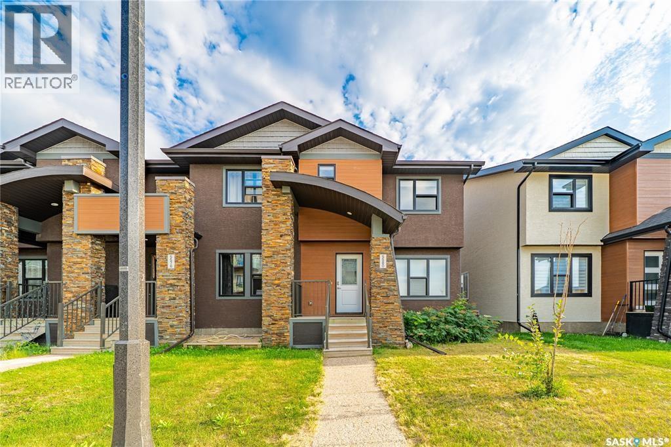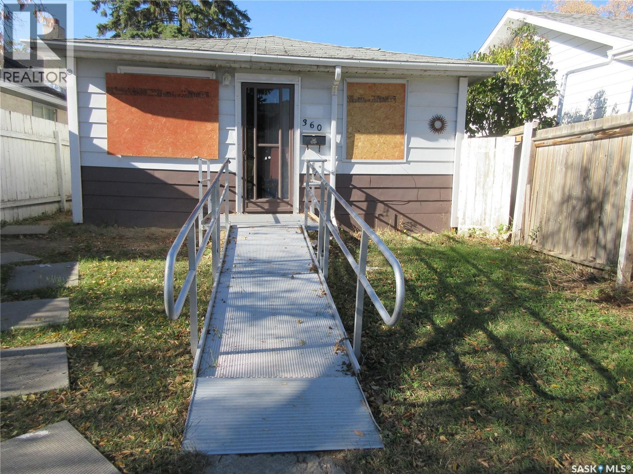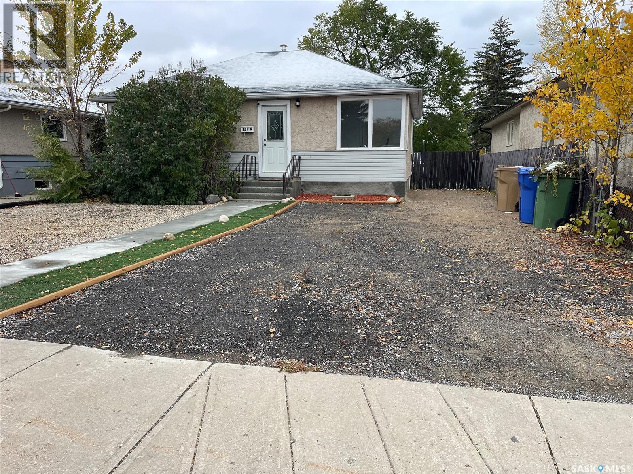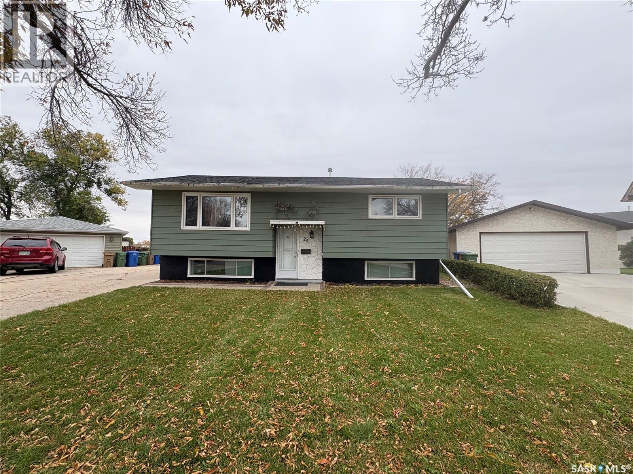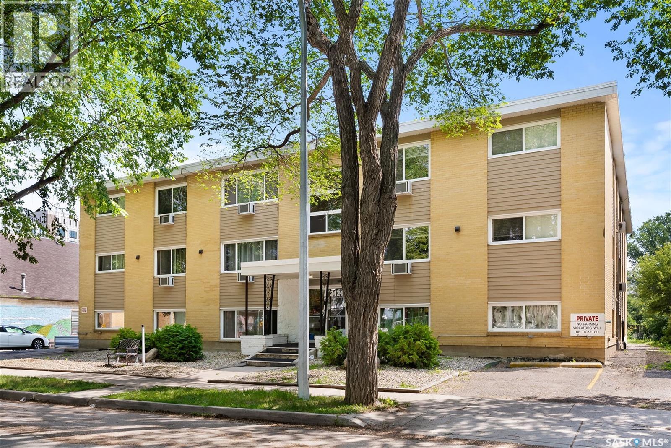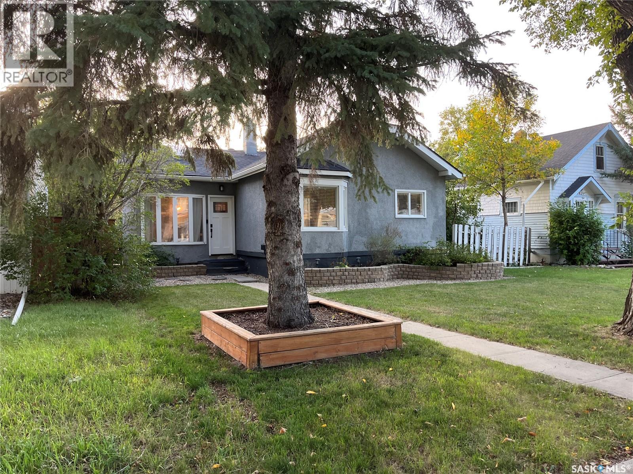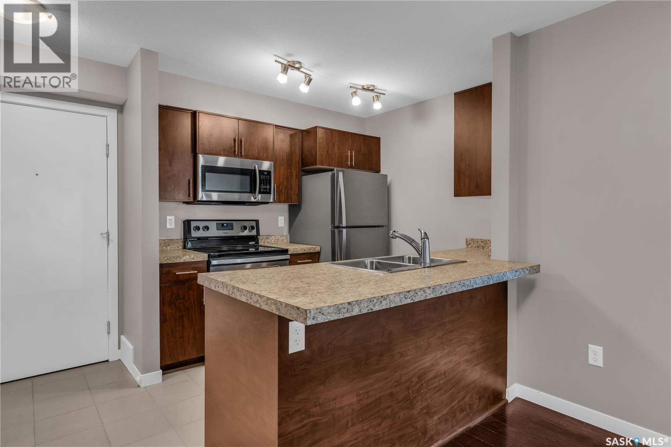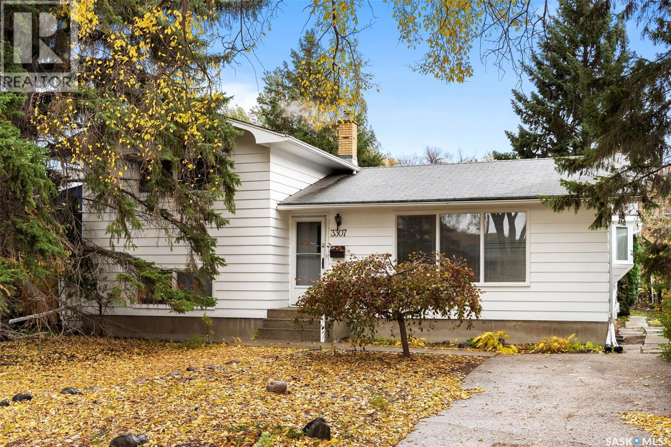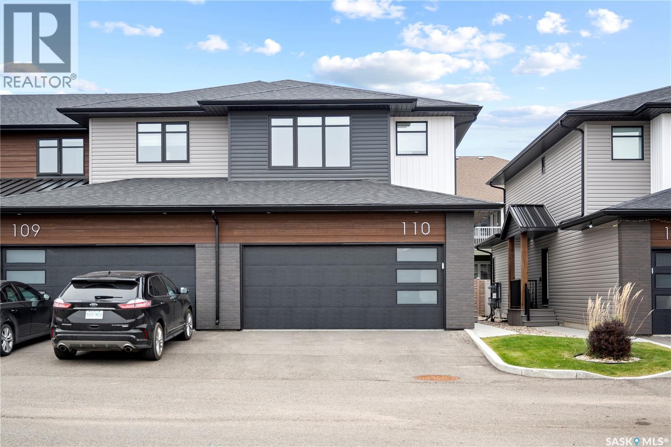
3121 Green Bank Road Unit 110
3121 Green Bank Road Unit 110
Highlights
Description
- Home value ($/Sqft)$313/Sqft
- Time on Housefulnew 2 days
- Property typeSingle family
- Style2 level
- Neighbourhood
- Year built2020
- Mortgage payment
Welcome to this stunning semi-detached condo in the desirable neighborhood of The Towns, offering modern living at its finest. Step inside to a bright, open-concept main floor enhanced by 9ft ceilings and stylish vinyl plank flooring that flows throughout. The spacious living area, perfect for relaxing or entertaining, is centered around a cozy electric fireplace. The gourmet kitchen is a showstopper, boasting sleek high-gloss cabinetry, quartz countertops, a full-height marble-patterned backsplash, under-cabinet lighting, and a premium stainless steel appliance package with a gas range and chimney-style hood fan. A large peninsula with a breakfast bar provides a perfect spot for casual dining, and a convenient powder room completes the main level. Upstairs, discover a private retreat where the spacious primary bedroom features a generous walk-in closet with custom organizers and a modern en suite with a walk-in shower. Two additional bright bedrooms, a full main bathroom, and a convenient second-floor laundry room complete the upper level. Enjoy low-maintenance outdoor living in your private, fenced patio area. This exceptional property also includes a double attached and heated garage. The unfinished basement offers excellent potential for future personalization. With central air, a heat recovery unit, and low condo fees covering exterior maintenance, this home is truly move-in ready. (id:63267)
Home overview
- Cooling Central air conditioning
- Heat source Natural gas
- Heat type Forced air
- # total stories 2
- Fencing Fence
- Has garage (y/n) Yes
- # full baths 3
- # total bathrooms 3.0
- # of above grade bedrooms 3
- Community features Pets allowed with restrictions
- Subdivision The towns
- Directions 2080881
- Lot size (acres) 0.0
- Building size 1517
- Listing # Sk021579
- Property sub type Single family residence
- Status Active
- Bedroom 3.327m X 2.845m
Level: 2nd - Bedroom 3.327m X 2.845m
Level: 2nd - Laundry Measurements not available
Level: 2nd - Ensuite bathroom (# of pieces - 3) Measurements not available
Level: 2nd - Primary bedroom 3.962m X 4.166m
Level: 2nd - Bathroom (# of pieces - 4) Measurements not available
Level: 2nd - Other Measurements not available
Level: Basement - Foyer Measurements not available
Level: Main - Bathroom (# of pieces - 2) Measurements not available
Level: Main - Dining room 2.997m X 3.099m
Level: Main - Living room 3.404m X 4.216m
Level: Main - Kitchen 2.946m X 3.124m
Level: Main
- Listing source url Https://www.realtor.ca/real-estate/29026980/110-3121-green-bank-road-regina-the-towns
- Listing type identifier Idx

$-966
/ Month

