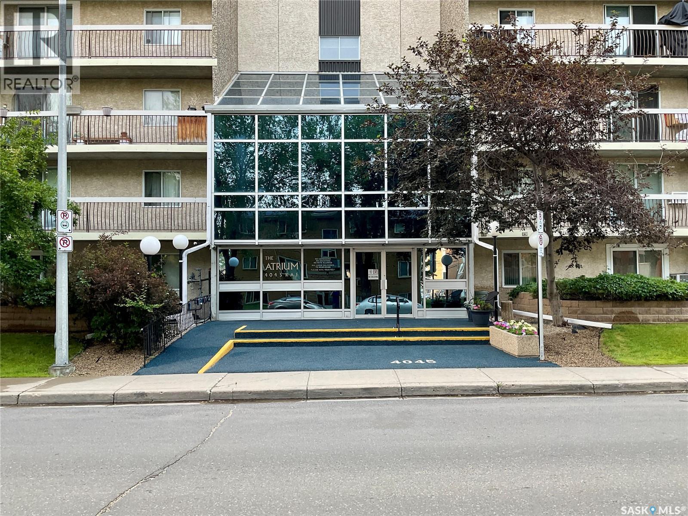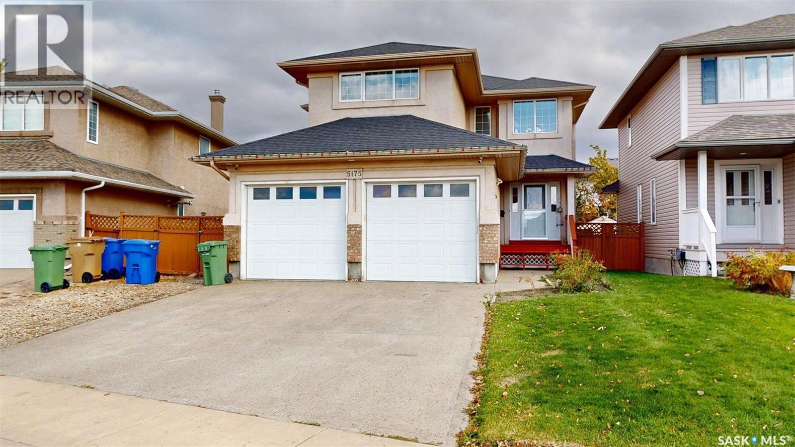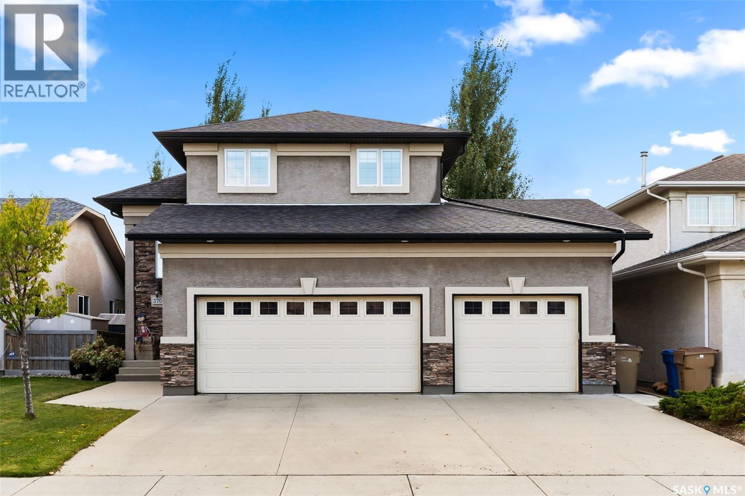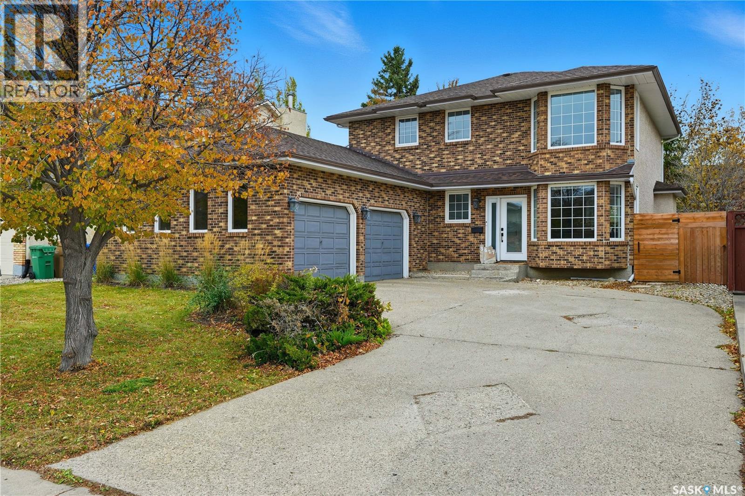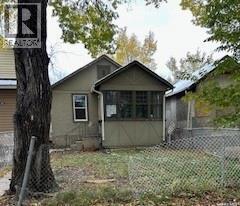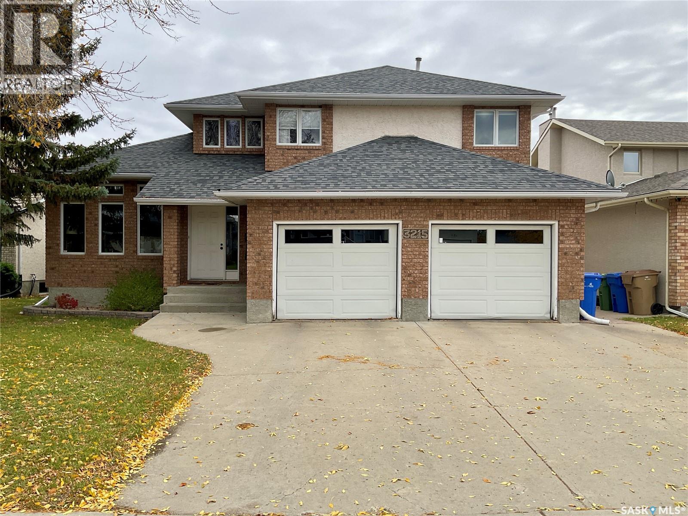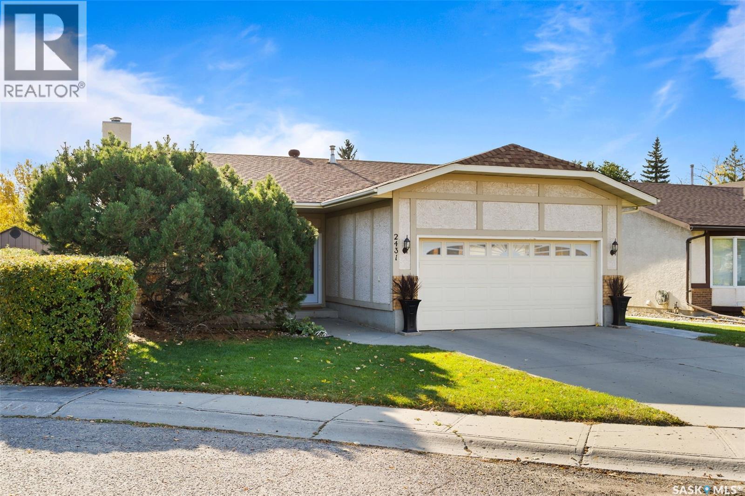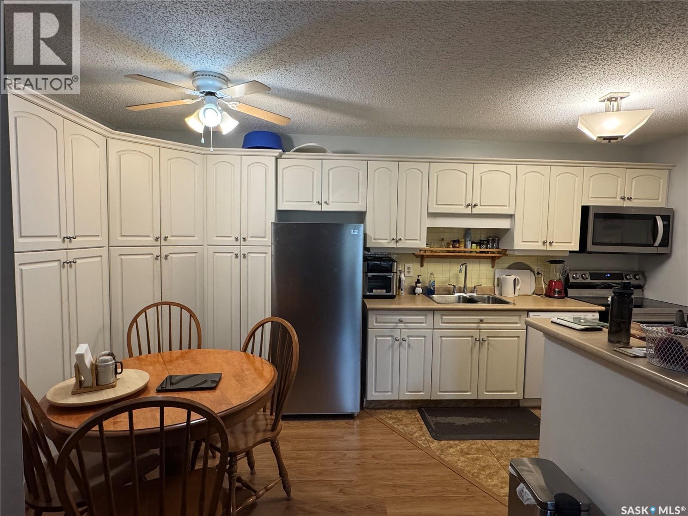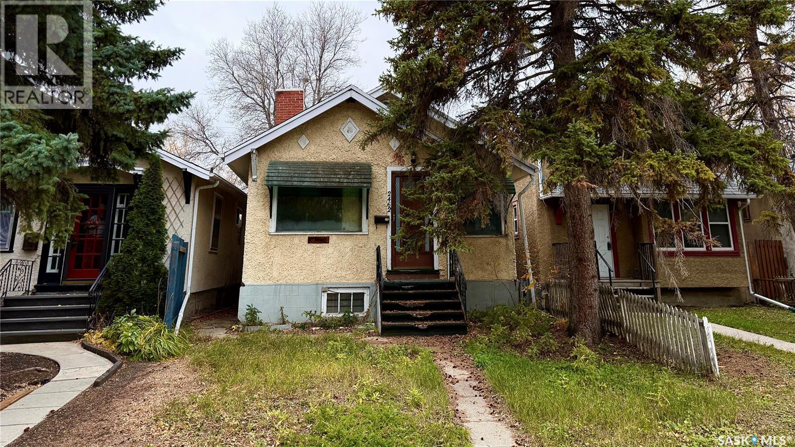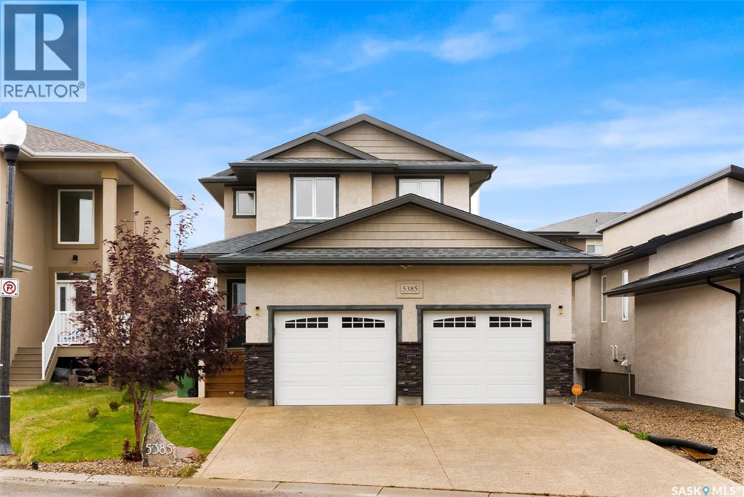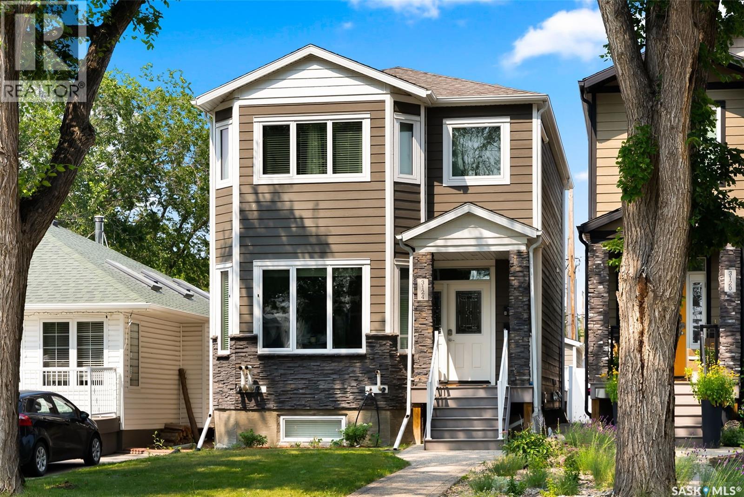
Highlights
Description
- Home value ($/Sqft)$309/Sqft
- Time on Houseful89 days
- Property typeSingle family
- Style2 level
- Neighbourhood
- Year built2014
- Mortgage payment
A Home for Every Chapter. 3124 Hill Ave. is thoughtfully designed to evolve with you. Built in 2014 by Varsity Homes you can enjoy the benefits of newer construction in one of Regina’s most desirable communities, Lakeview. Premium finishes, complemented by 9-foot ceilings on the main floor that enhance the open, airy ambiance. The bright white kitchen features quartz countertops and opens onto a spacious dining area. The cozy living room offers the perfect place to unwind, complete with a gas fireplace for added warmth and charm. A convenient 2-piece bathroom is located just off the back entry. Upstairs, you’ll find 3 generous sized bedrooms, including a primary bedroom with a 4-piece ensuite and walk-in closet, plus the convenience of a second-floor laundry room. The true hallmark of this home is its versatile basement. Featuring a fully developed, regulation suite with its own private entrance and second laundry. Use it for rental income, multi-generational living, a home-based business, or convert it to a rec room with a wet bar for ultimate entertaining. Whether you’re expanding your family, supporting a teenager seeking independence, welcoming aging parents, or taking advantage of passive income, this layout has you covered. Outside offers a fully landscaped, fenced yard featuring a deck with natural gas hookup, a private patio for summer evenings, and a double detached garage with lane access. (id:63267)
Home overview
- Cooling Central air conditioning, wall unit
- Heat source Natural gas
- Heat type Forced air
- # total stories 2
- Fencing Fence
- Has garage (y/n) Yes
- # full baths 4
- # total bathrooms 4.0
- # of above grade bedrooms 4
- Subdivision Lakeview rg
- Directions 1569195
- Lot desc Lawn, garden area
- Lot dimensions 3369
- Lot size (acres) 0.079158835
- Building size 1811
- Listing # Sk013757
- Property sub type Single family residence
- Status Active
- Primary bedroom 4.115m X 4.572m
Level: 2nd - Bedroom 3.658m X 2.972m
Level: 2nd - Ensuite bathroom (# of pieces - 4) Measurements not available
Level: 2nd - Bedroom 3.962m X 2.972m
Level: 2nd - Bathroom (# of pieces - 4) Measurements not available
Level: 2nd - Laundry Measurements not available
Level: 2nd - Laundry Measurements not available
Level: Basement - Living room 3.658m X 3.886m
Level: Basement - Bedroom 3.505m X 3.759m
Level: Basement - Bathroom (# of pieces - 4) Measurements not available
Level: Basement - Kitchen Measurements not available
Level: Basement - Living room 4.877m X 4.115m
Level: Main - Kitchen Measurements not available
Level: Main - Bathroom (# of pieces - 2) Measurements not available
Level: Main - Dining room 4.572m X 3.277m
Level: Main
- Listing source url Https://www.realtor.ca/real-estate/28654980/3124-hill-avenue-regina-lakeview-rg
- Listing type identifier Idx

$-1,493
/ Month

