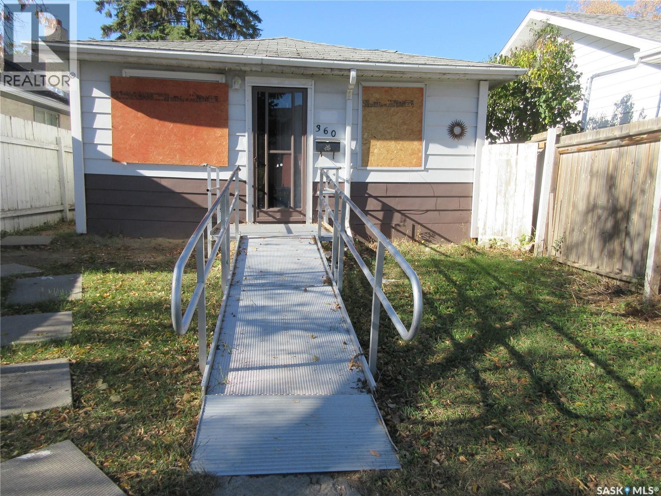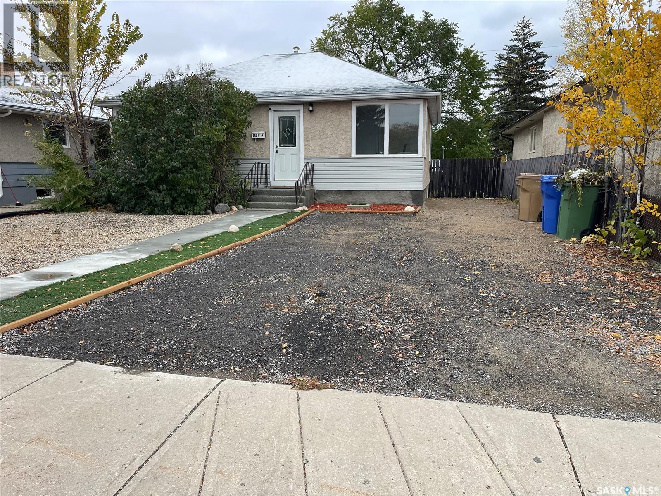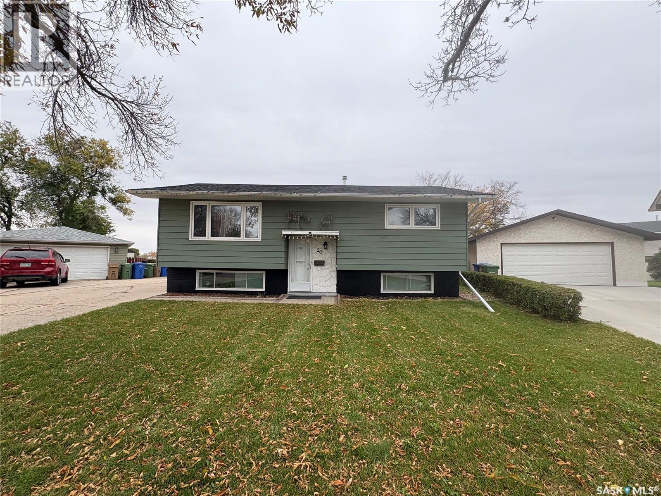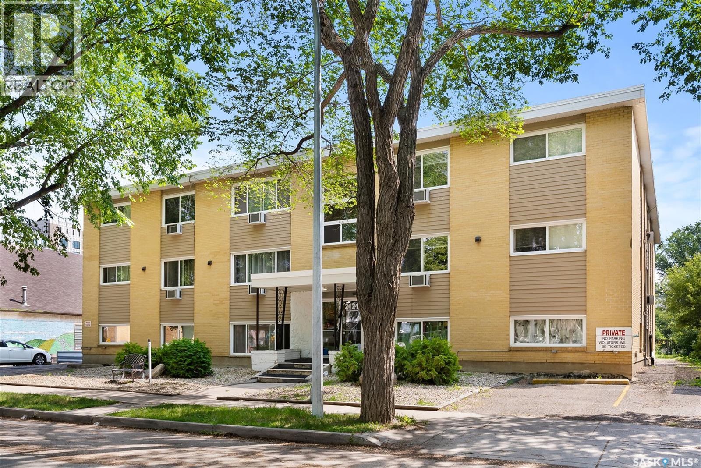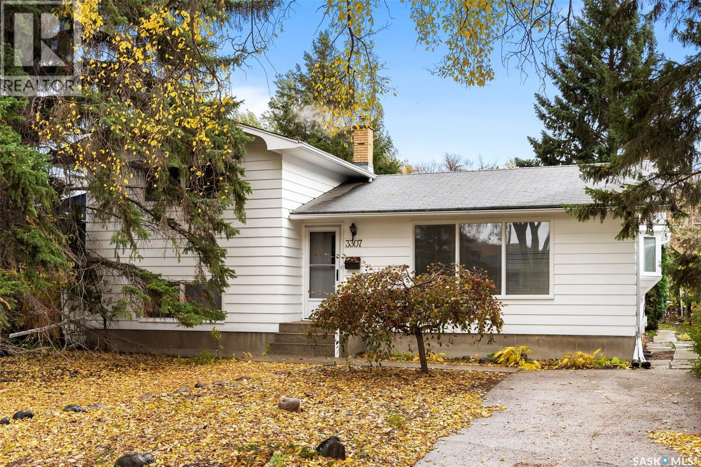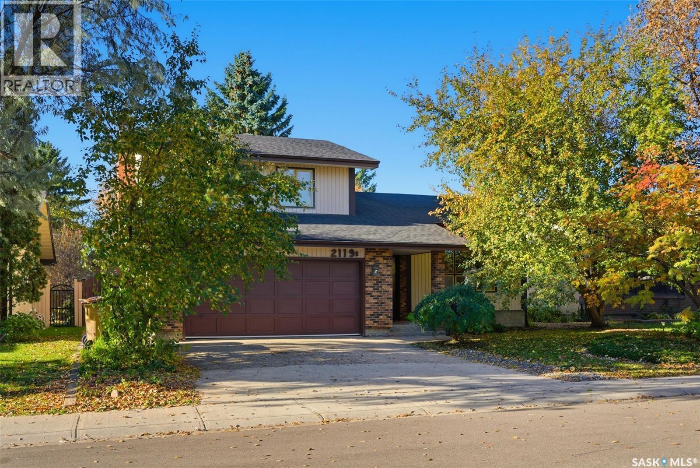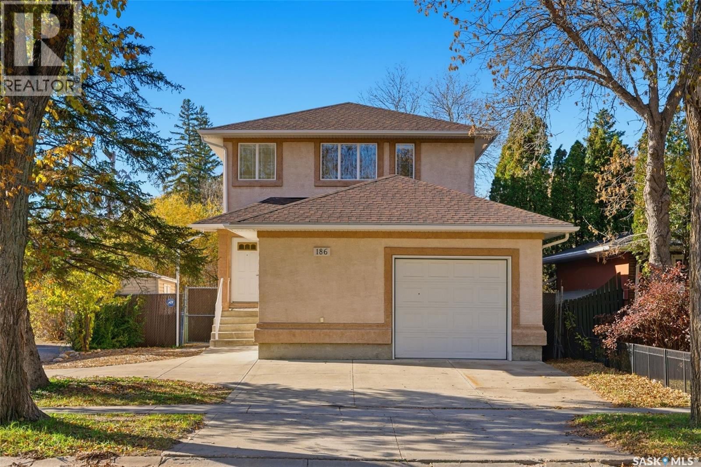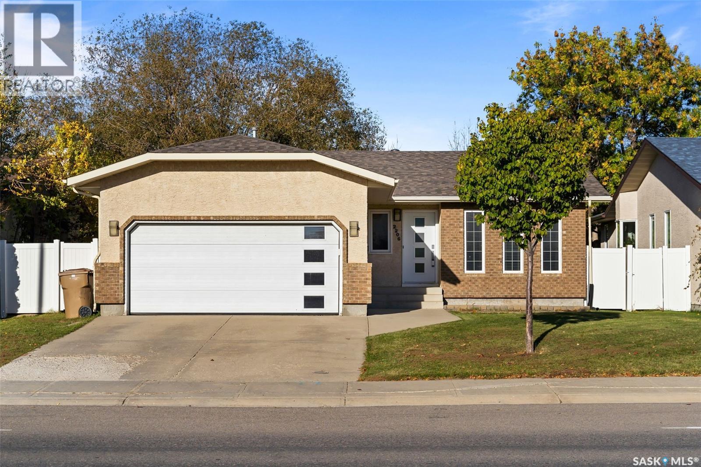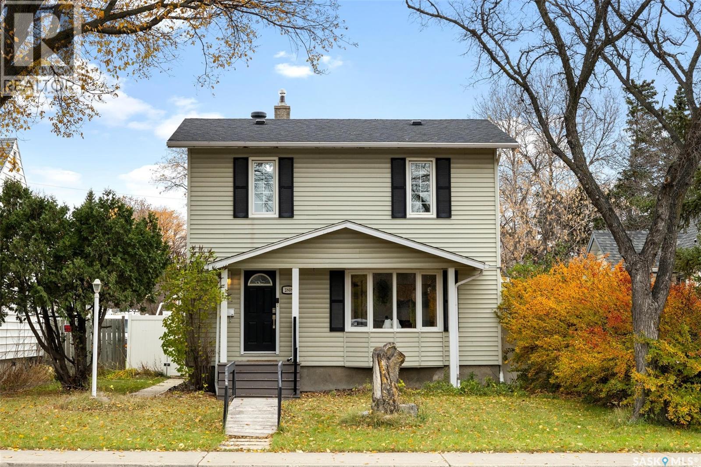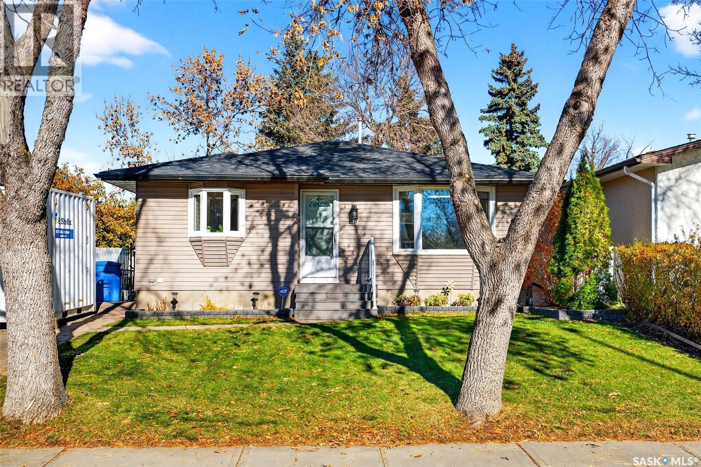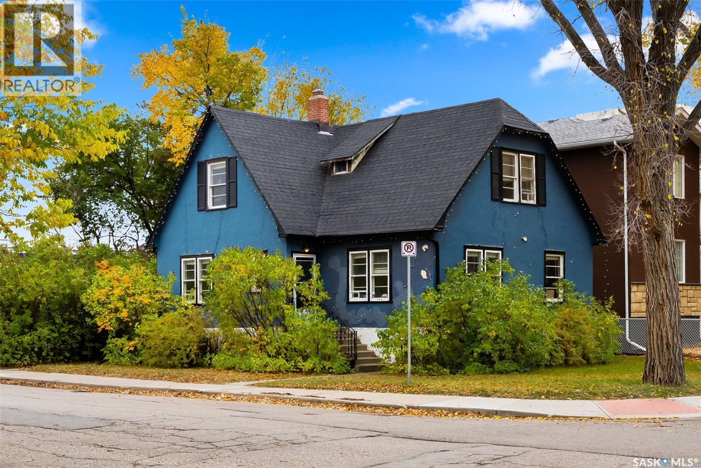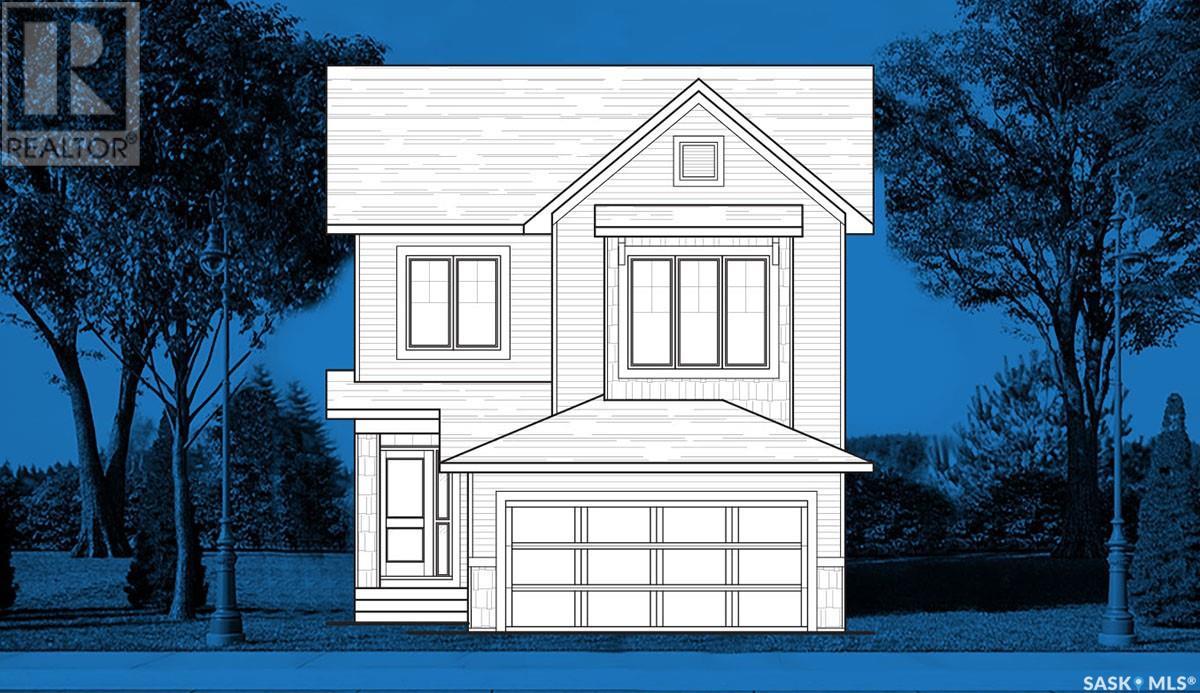
Highlights
Description
- Home value ($/Sqft)$312/Sqft
- Time on Houseful140 days
- Property typeSingle family
- Style2 level
- Neighbourhood
- Year built2025
- Mortgage payment
Welcome to Homes by Dream's Lanahan that's under construction at 3181 Favel Drive in Eastbrook. It's located near shopping, restaurants, an elementary school, walking paths, parks & more. Its open concept main floor features a spacious kitchen, walk in pantry, quartz countertops, ceramic tile backsplash, soft close to the drawers & doors, stainless steel fridge, stove & microwave hoodfan & dishwasher. The main floor also includes a 2 piece bath, mudroom, dining area and spacious living room. The 2nd floor includes a centralized bonus room, large laundry room and a large primary bedroom with a spacious ensuite, which includes a soaker tub, separate shower, double sinks & walk in closet. Completing the 2nd floor are two sizeable secondary bedrooms and a 4 piece bath. The 4 piece bath & ensuite are finished with quartz countertops, ceramic tile flooring, ceramic tile backsplash and soft close to the drawers & doors. There's a side entry door to the basement and the basement is bright with two large windows and ready for development. This home includes a DMX foundation wrap, A/C and front yard landscaping. (id:63267)
Home overview
- Cooling Central air conditioning
- Heat source Natural gas
- Heat type Forced air
- # total stories 2
- Has garage (y/n) Yes
- # full baths 3
- # total bathrooms 3.0
- # of above grade bedrooms 3
- Subdivision Eastbrook
- Lot desc Lawn
- Lot dimensions 4716
- Lot size (acres) 0.11080827
- Building size 2019
- Listing # Sk008585
- Property sub type Single family residence
- Status Active
- Bathroom (# of pieces - 5) Measurements not available
Level: 2nd - Bedroom 3.505m X 3.023m
Level: 2nd - Bedroom 3.505m X 3.023m
Level: 2nd - Laundry Measurements not available
Level: 2nd - Bonus room 3.937m X 3.556m
Level: 2nd - Primary bedroom 3.658m X 4.42m
Level: 2nd - Bathroom (# of pieces - 4) Measurements not available
Level: 2nd - Bathroom (# of pieces - 2) Measurements not available
Level: Main - Kitchen Measurements not available
Level: Main - Dining nook 3.454m X 3.353m
Level: Main - Living room 3.454m X 4.267m
Level: Main
- Listing source url Https://www.realtor.ca/real-estate/28427690/3181-favel-drive-regina-eastbrook
- Listing type identifier Idx

$-1,681
/ Month

