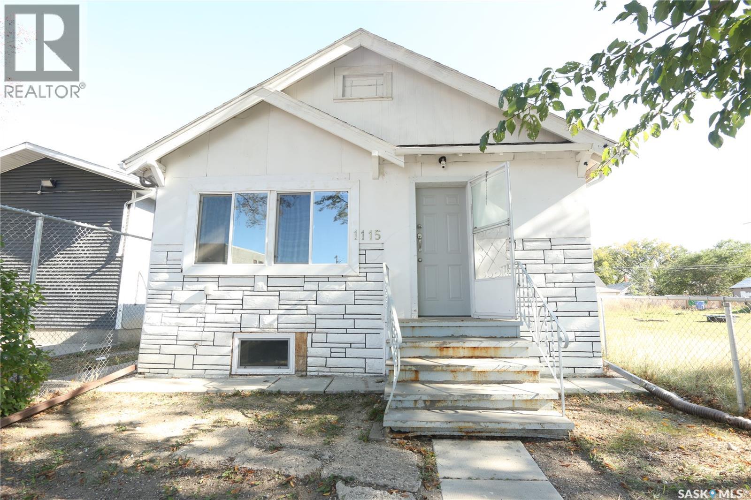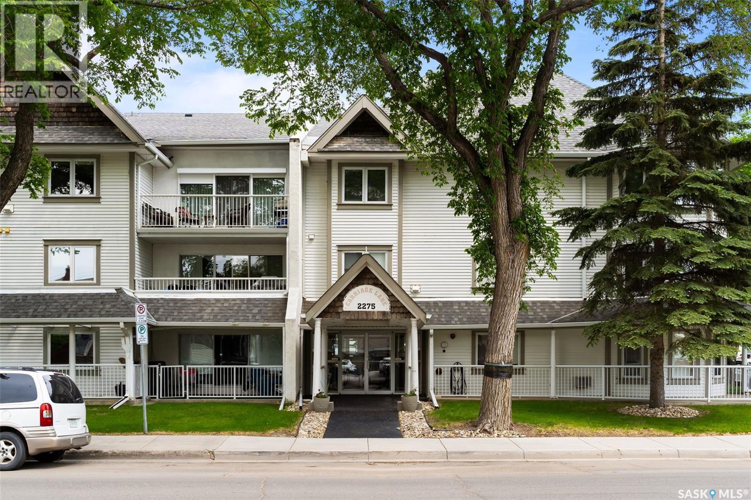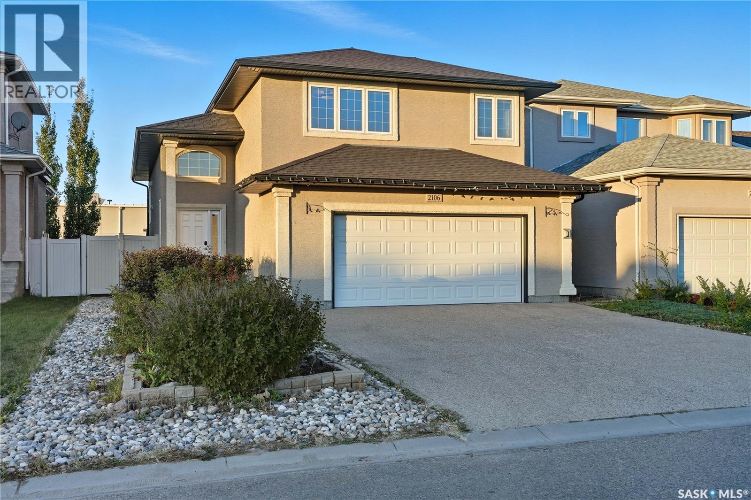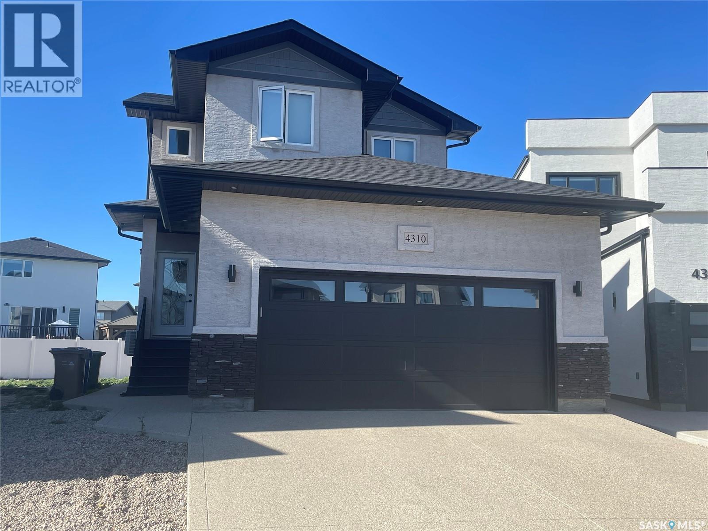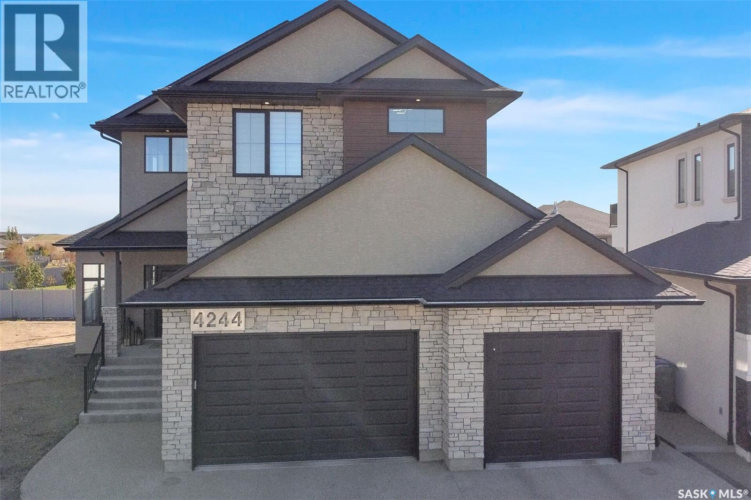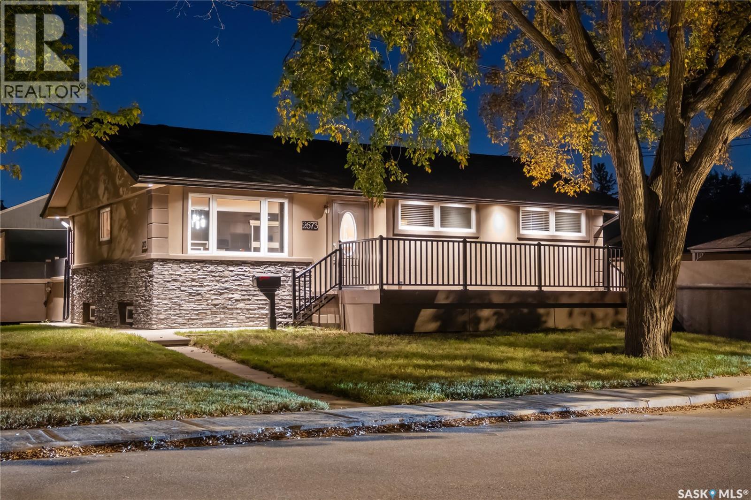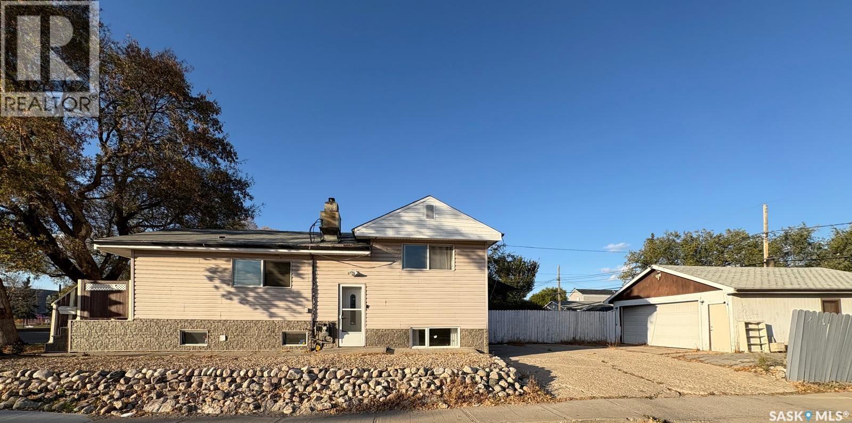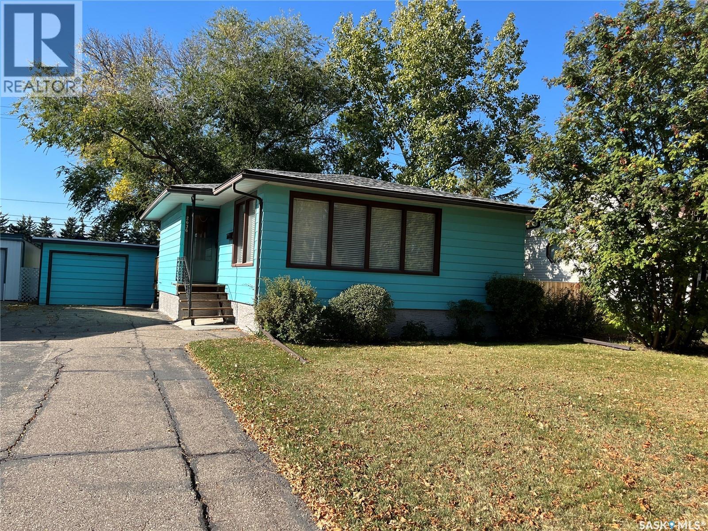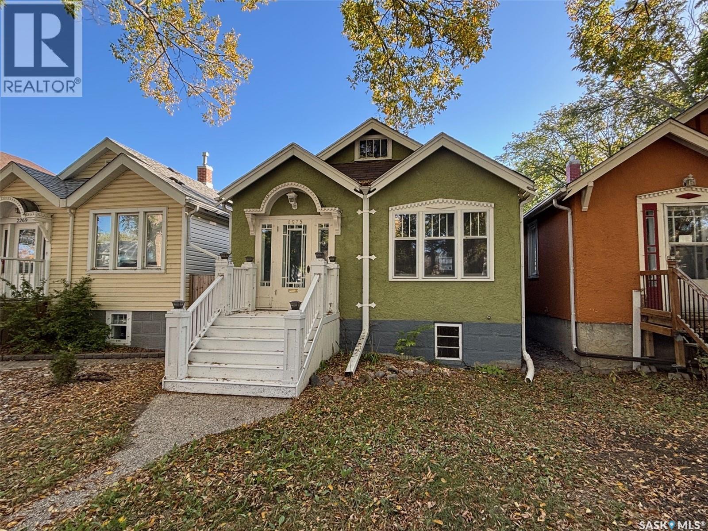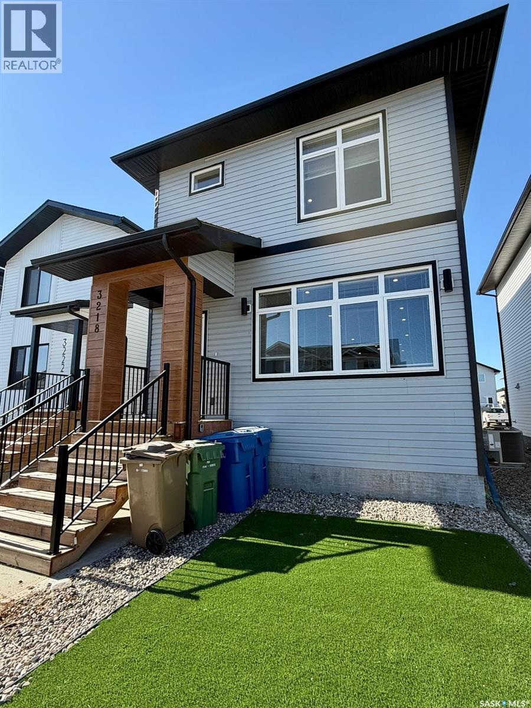
Highlights
Description
- Home value ($/Sqft)$329/Sqft
- Time on Housefulnew 7 hours
- Property typeSingle family
- Style2 level
- Neighbourhood
- Year built2021
- Mortgage payment
Welcome to 3218 Green Brook Road in The Towns, a beautifully finished 2-storey home with a fully developed regulation basement suite offering excellent income potential. Built in 2021, this 1,640 sq. ft. home is thoughtfully designed with modern finishes, functional space, and family-friendly appeal. The main floor features an open-concept layout with luxury vinyl plank flooring, a spacious living room with large front windows, and a bright dining area that flows seamlessly to the backyard. The kitchen is equipped with quartz countertops, stainless steel appliances, tile backsplash, and a generous island with seating—perfect for everyday living and entertaining. A convenient 2-pc bathroom completes this level. Upstairs, the primary suite includes a walk-in closet and 4-pc ensuite. Two additional bedrooms, a full bath, and a laundry room provide comfort and practicality for family life. The basement is a self-contained regulation suite with a separate entrance, making it ideal as a mortgage helper or extended family space. It features two bedrooms, a full kitchen with stainless steel appliances, a living room, and a 4-pc bath, all finished to the same high standard as the main home. Located in a growing east Regina community, close to schools, parks, and shopping, this home combines modern family living with the benefit of income-generating potential. (id:63267)
Home overview
- Cooling Central air conditioning
- Heat source Natural gas
- # total stories 2
- # full baths 4
- # total bathrooms 4.0
- # of above grade bedrooms 5
- Subdivision The towns
- Directions 1602616
- Lot dimensions 3092
- Lot size (acres) 0.07265037
- Building size 1640
- Listing # Sk020656
- Property sub type Single family residence
- Status Active
- Primary bedroom 3.734m X 3.556m
Level: 2nd - Laundry Measurements not available
Level: 2nd - Bedroom 3.683m X 2.692m
Level: 2nd - Bedroom 3.302m X 2.921m
Level: 2nd - Bathroom (# of pieces - 4) Measurements not available
Level: 2nd - Ensuite bathroom (# of pieces - 4) Measurements not available
Level: 2nd - Bedroom 2.87m X 2.642m
Level: Basement - Bedroom 2.87m X 2.642m
Level: Basement - Ensuite bathroom (# of pieces - 4) Measurements not available
Level: Basement - Living room 3.023m X 3.454m
Level: Basement - Kitchen 2.845m X 3.454m
Level: Basement - Dining room 3.734m X 2.667m
Level: Main - Living room 4.902m X 3.835m
Level: Main - Kitchen 3.835m X 4.064m
Level: Main - Bathroom (# of pieces - 2) Measurements not available
Level: Main
- Listing source url Https://www.realtor.ca/real-estate/28979585/3218-green-brook-road-regina-the-towns
- Listing type identifier Idx

$-1,440
/ Month

