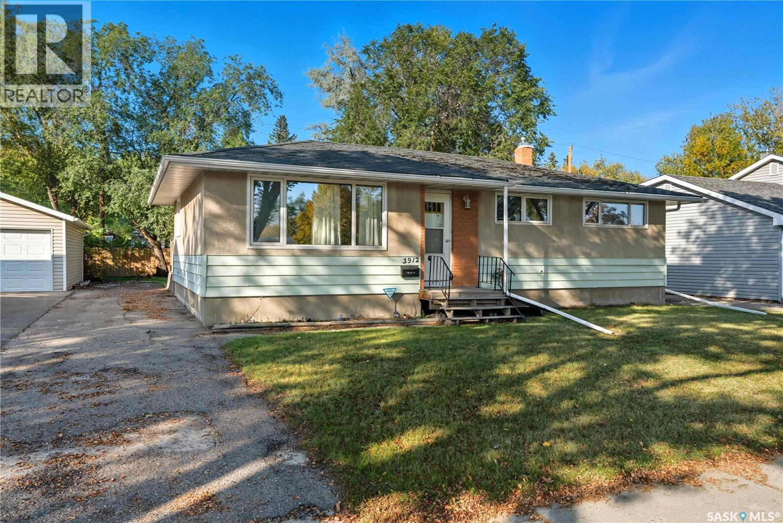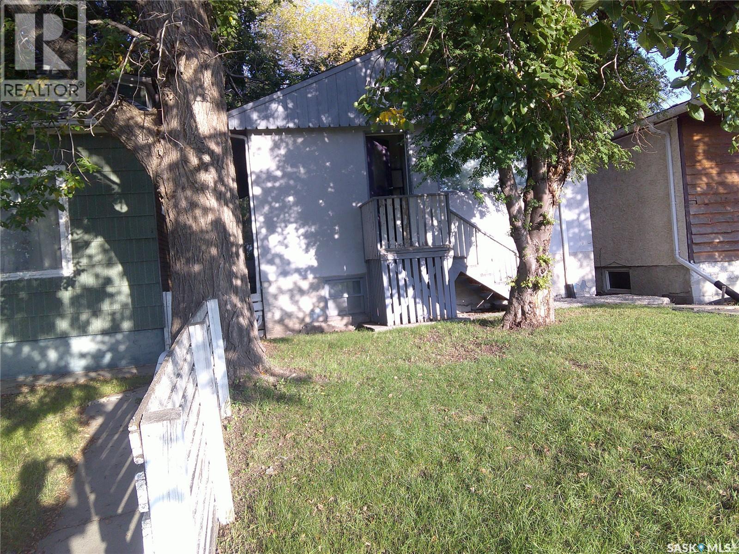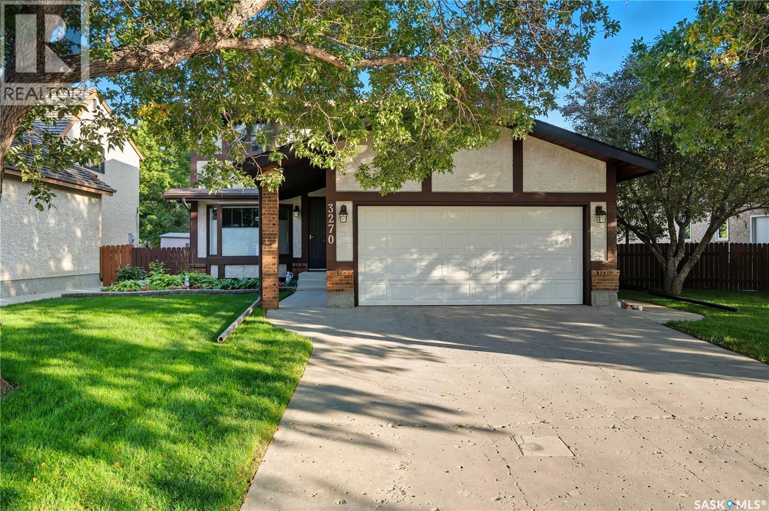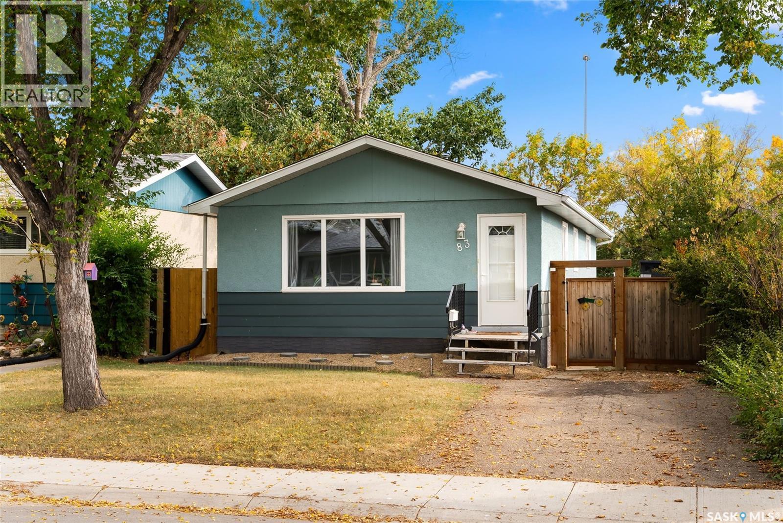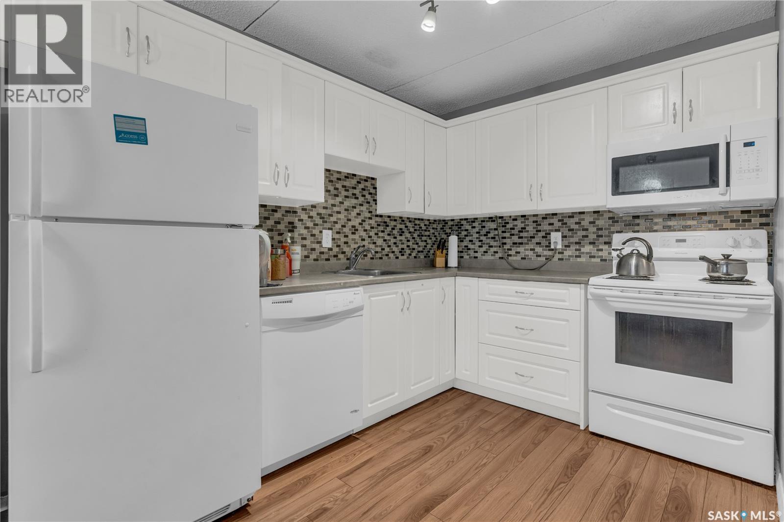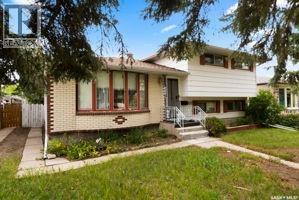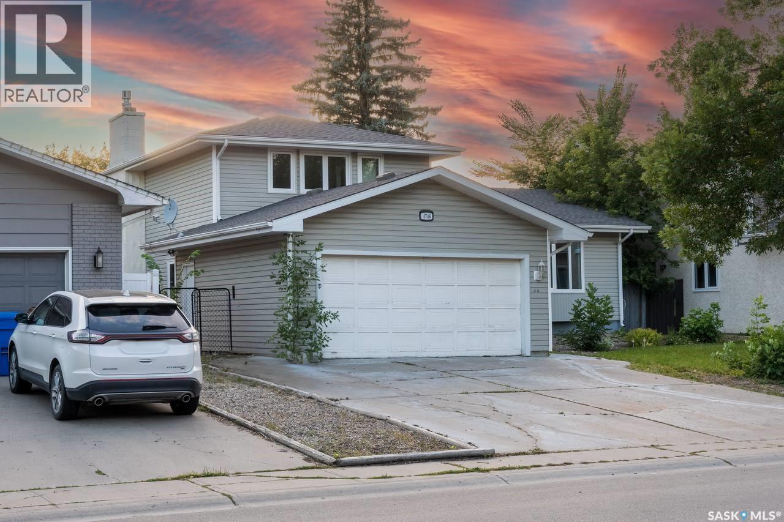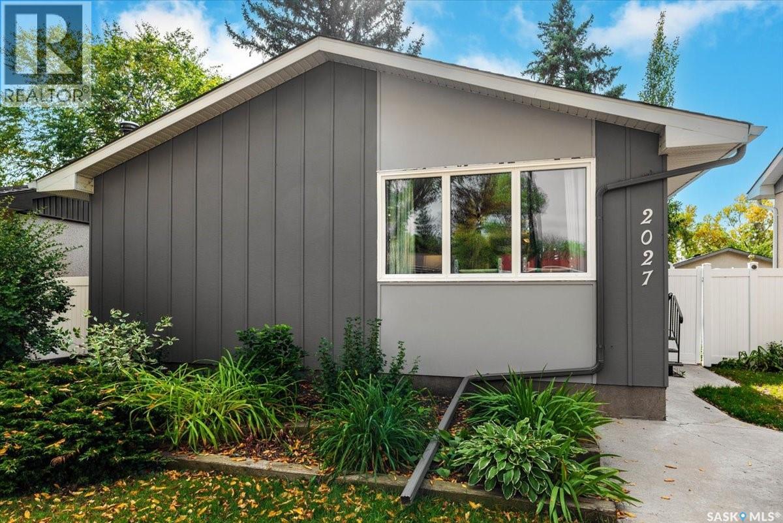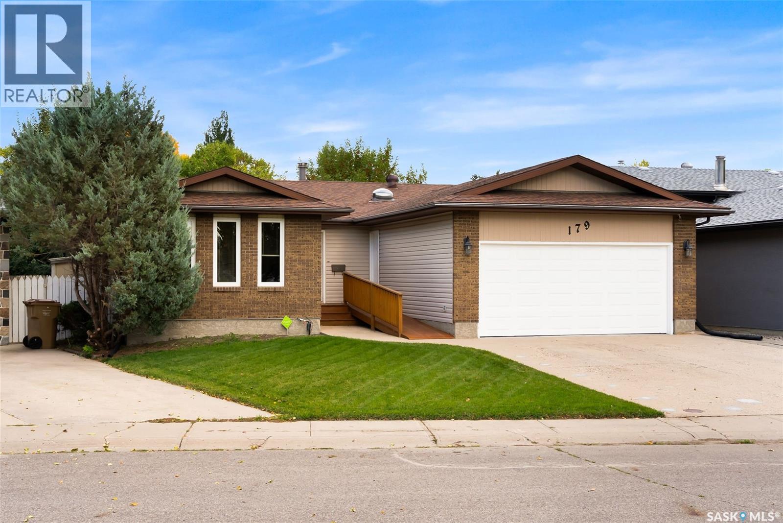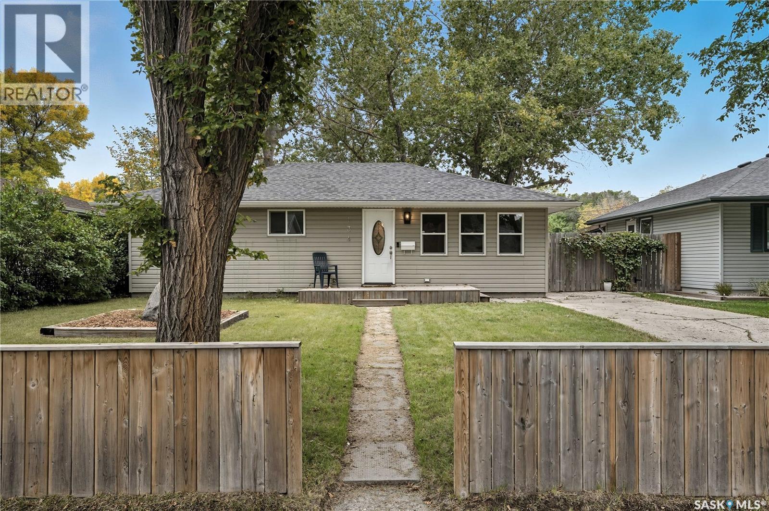- Houseful
- SK
- Regina
- Arcola East
- 3246 Peyson Bay E
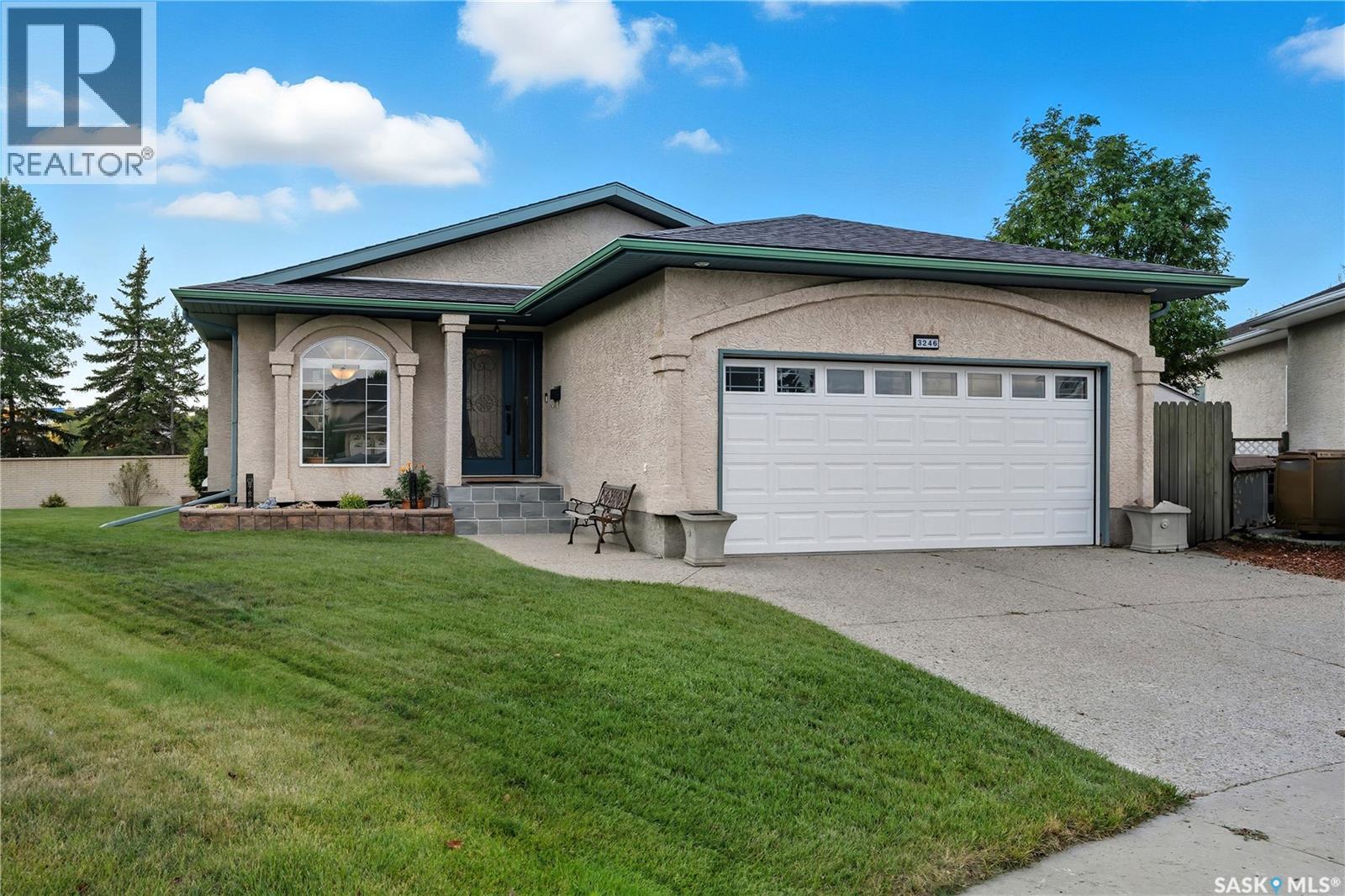
Highlights
Description
- Home value ($/Sqft)$443/Sqft
- Time on Housefulnew 30 hours
- Property typeSingle family
- StyleBungalow
- Neighbourhood
- Year built1996
- Mortgage payment
Welcome to 3246 E Peyson Bay — a thoughtfully maintained bungalow on a large 7,933 sq ft pie-shaped lot in a quiet Windsor Park cul-de-sac. If main-floor living, bright open spaces and an entertainer’s backyard are high on your list, this home delivers. The main floor offers over 1,300 sq ft with three bedrooms, including a huge primary suite with his-and-hers closets and a fully remodeled ensuite boasting a deep soaker tub, separate glass shower and classic subway-tile surround. Vaulted ceilings showcase the open-concept kitchen, dining and living areas where gleaming hardwood floors, a gas fireplace with built-in entertainment centre, and abundant natural light create a warm family hub. The updated kitchen is a showpiece — granite counters, white-wash cabinetry, walk-in pantry, gas range and an eat-up island that’s perfect for casual meals and conversation. The fully developed basement adds flexible space: a fourth bedroom (note: basement bedroom window does not meet egress), a den, a large recreation room, generous storage, separate laundry area and utility room — ideal for family, work-from-home or hobbies. Outside, enjoy morning coffee on the composite deck overlooking the private yard with pergola and a hot-tub-ready pad (220V and electrical have been run to the pad; currently disconnected at the main breaker). The double attached garage already has gas and electrical lines roughed in for future heating (attic insulation remains to be completed). Recent and notable updates include kitchen and bath renovations, updated light fixtures, a backflow valve, house insulation top-up, mud jacking to the garage pad, plus custom slate and stone accents. Smart blinds with remotes are included for the front and dining windows. Value-packed and move-in ready, this home blends thoughtful updates with practical family living and a backyard made for entertaining. Don’t miss out — contact your agent today to schedule a showing. As per the Seller’s direction, all offers will be presented on 09/23/2025 12:00PM. (id:63267)
Home overview
- Cooling Central air conditioning
- Heat source Natural gas
- Heat type Forced air
- # total stories 1
- Fencing Fence
- Has garage (y/n) Yes
- # full baths 3
- # total bathrooms 3.0
- # of above grade bedrooms 4
- Subdivision Windsor park
- Lot desc Lawn, garden area
- Lot dimensions 7933
- Lot size (acres) 0.18639567
- Building size 1308
- Listing # Sk018800
- Property sub type Single family residence
- Status Active
- Bathroom (# of pieces - 4) Level: Basement
- Den 3.327m X 3.531m
Level: Basement - Other 2.743m X 2.286m
Level: Basement - Living room 10.058m X 6.045m
Level: Basement - Storage 3.175m X 2.007m
Level: Basement - Laundry 3.658m X 2.438m
Level: Basement - Bedroom 3.429m X 4.826m
Level: Basement - Dining room 2.565m X 3.556m
Level: Main - Living room 5.639m X 3.353m
Level: Main - Kitchen 4.039m X 3.556m
Level: Main - Primary bedroom 4.547m X 4.775m
Level: Main - Bathroom (# of pieces - 2) Level: Main
- Bedroom 2.718m X 3.048m
Level: Main - Bedroom 3.632m X 2.946m
Level: Main - Ensuite bathroom (# of pieces - 4) Level: Main
- Listing source url Https://www.realtor.ca/real-estate/28888288/3246-peyson-bay-e-regina-windsor-park
- Listing type identifier Idx

$-1,544
/ Month

