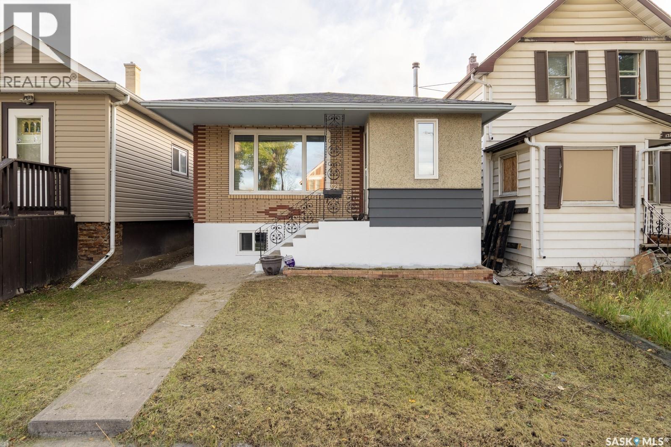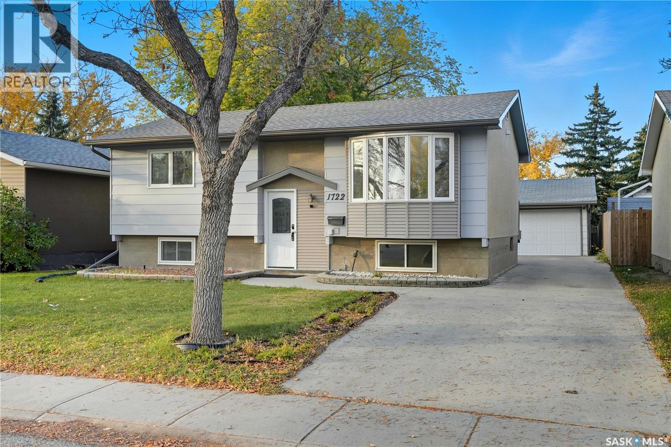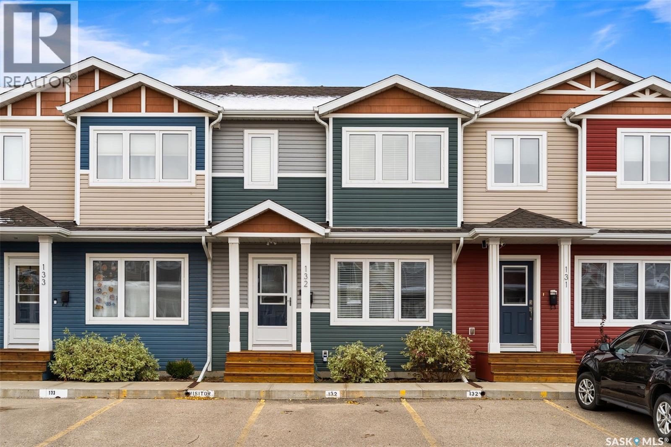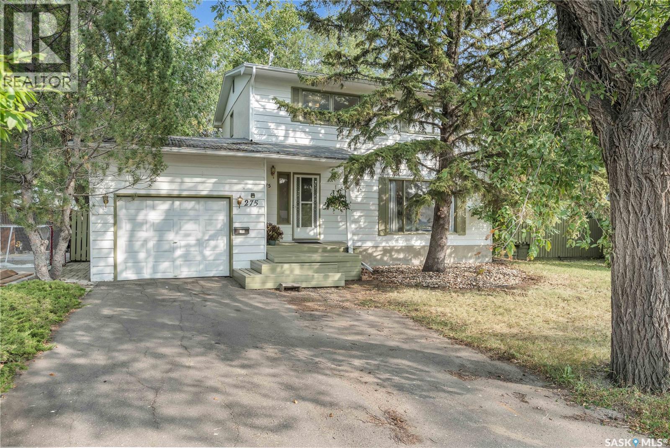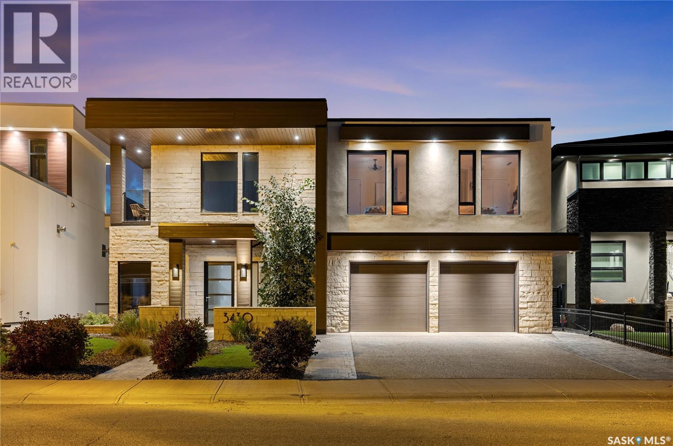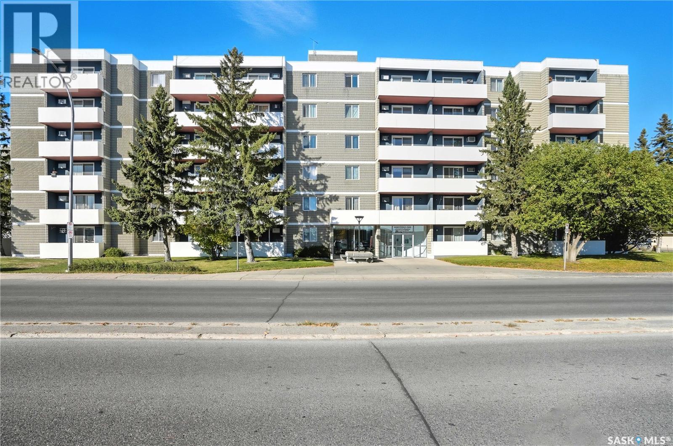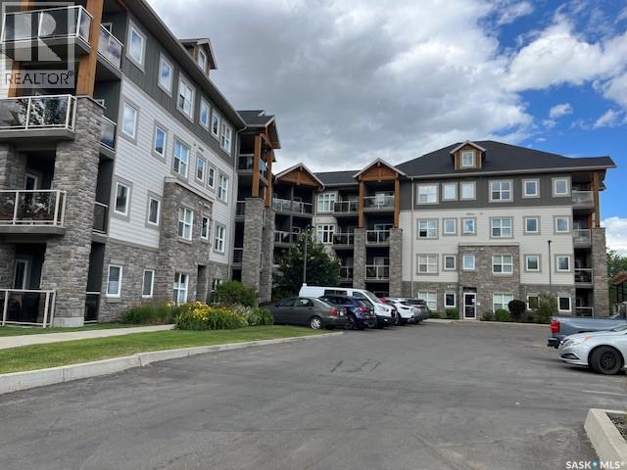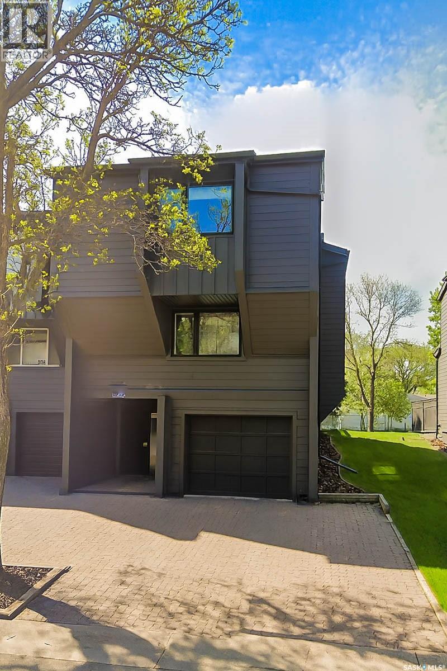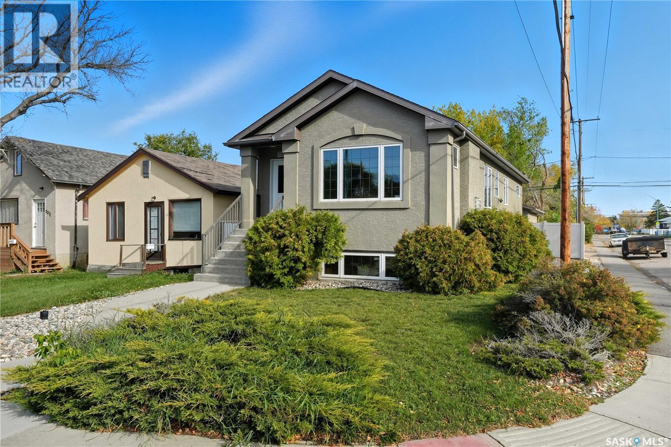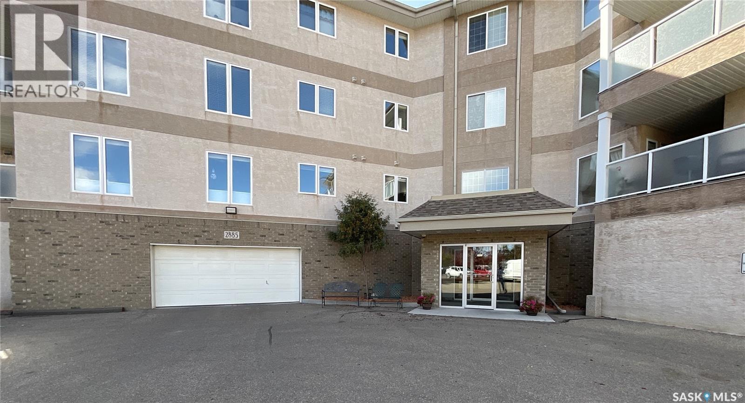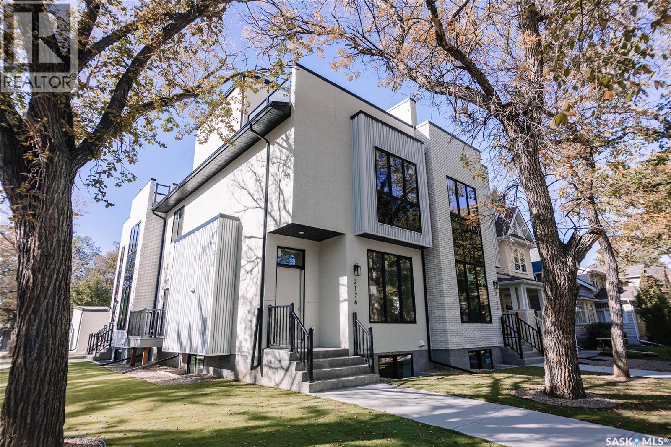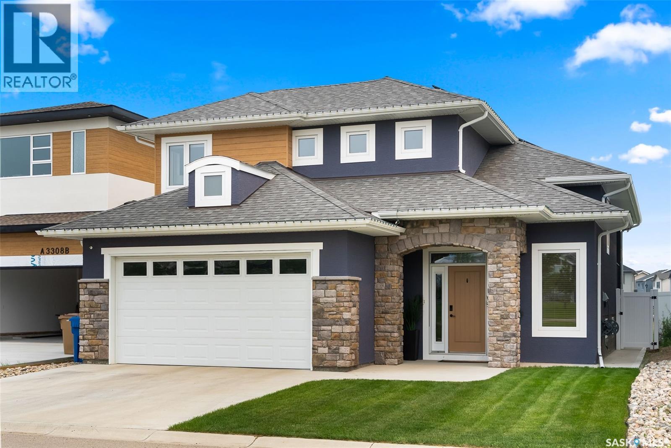
Highlights
Description
- Home value ($/Sqft)$502/Sqft
- Time on Housefulnew 36 hours
- Property typeSingle family
- StyleBi-level
- Neighbourhood
- Year built2019
- Mortgage payment
It’s not every day you find a home that backs green space and fronts a park — but this one does! Located on a quiet cul-de-sac across from the Crosbie “Pirate” Park, this custom-built bi-level has no backyard neighbours and incredible curb appeal. The dark acrylic stucco, stone accents, and covered front entry create a welcoming first impression. Step inside to the spacious foyer with direct access to your heated double garage. The open-concept main floor feels bright and inviting. The two-toned kitchen features tall cabinets, quartz countertops, stainless steel appliances, and a walk-in pantry for extra storage. The living room has impressive high ceilings and a wall of windows that let the light pour in. Gather around the cozy gas fireplace or enjoy dinner with a view from the dining area that leads to your back deck and yard. Two bedrooms, a 4-piece bath, and laundry are conveniently located on this level. Upstairs, the private primary suite is your retreat with a large walk-in closet, dual vanities, and a beautiful ensuite. The fully finished basement offers plenty of space to relax or entertain with a family room, games area, and a built-in bookshelf for books or décor. The fun under-stair nook makes a great kids’ hideaway, and the fourth bedroom is perfect for guests, teens, or a home office. A full bathroom completes the lower level. Outside, enjoy your partially covered composite deck with storage underneath, a fully fenced yard, and a firepit for cozy evenings. The solar panels are so efficient that you’ll only pay SaskPower’s minimum monthly fee. With schools and Starbucks just a short walk away, this home truly has it all — location, style, and a touch of everyday magic. (id:63267)
Home overview
- Cooling Central air conditioning
- Heat source Natural gas
- Heat type Forced air
- Fencing Fence
- Has garage (y/n) Yes
- # full baths 3
- # total bathrooms 3.0
- # of above grade bedrooms 4
- Subdivision Eastbrook
- Lot desc Lawn
- Lot dimensions 5768
- Lot size (acres) 0.13552631
- Building size 1442
- Listing # Sk020742
- Property sub type Single family residence
- Status Active
- Ensuite bathroom (# of pieces - 4) Measurements not available
Level: 2nd - Primary bedroom 3.404m X 4.394m
Level: 2nd - Other Measurements not available
Level: Basement - Games room 4.064m X 5.994m
Level: Basement - Family room 4.293m X 5.639m
Level: Basement - Bedroom 2.743m X 3.81m
Level: Basement - Bathroom (# of pieces - 4) Measurements not available
Level: Basement - Bedroom 3.023m X 3.175m
Level: Main - Kitchen 3.277m X 3.734m
Level: Main - Dining room 2.667m X 2.972m
Level: Main - Living room 3.962m X 4.242m
Level: Main - Foyer 1.956m X 3.15m
Level: Main - Laundry 1.575m X 1.397m
Level: Main - Bedroom 2.946m X 2.972m
Level: Main - Bathroom (# of pieces - 4) Measurements not available
Level: Main
- Listing source url Https://www.realtor.ca/real-estate/28986079/3304-crosbie-crescent-regina-eastbrook
- Listing type identifier Idx

$-1,931
/ Month

