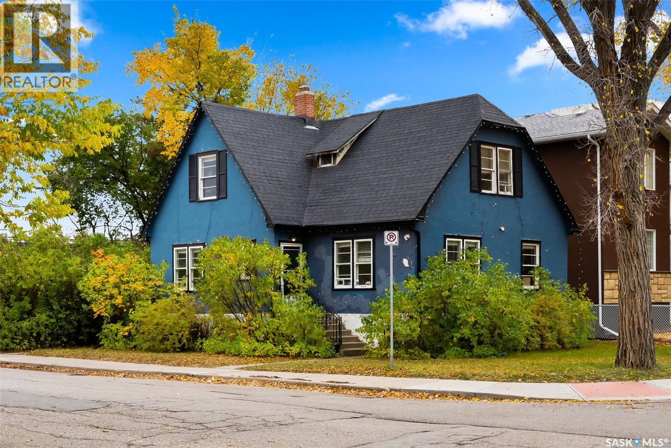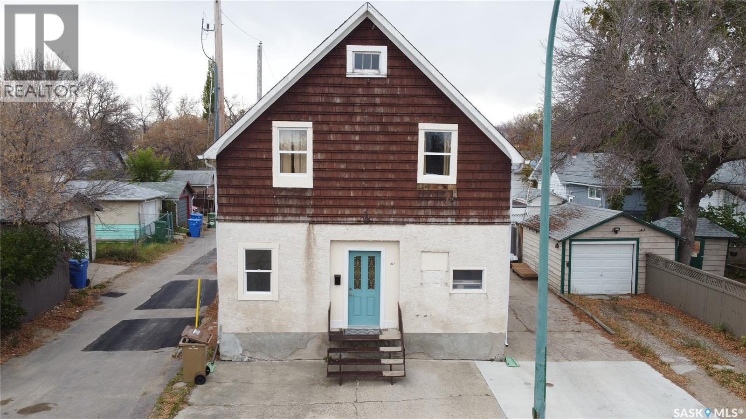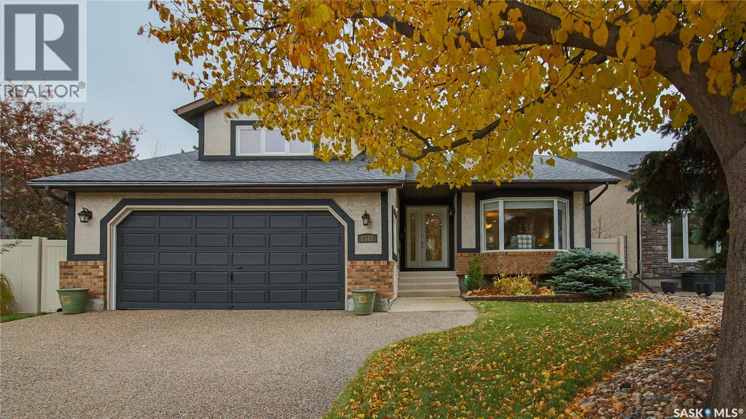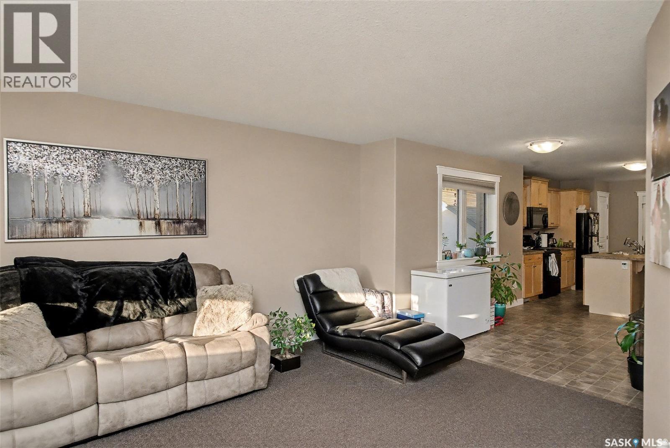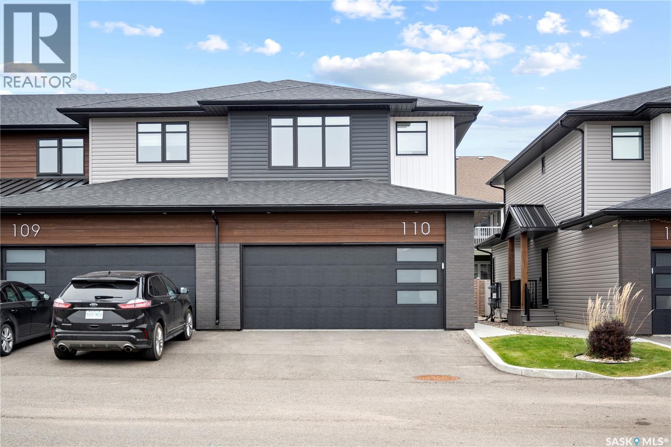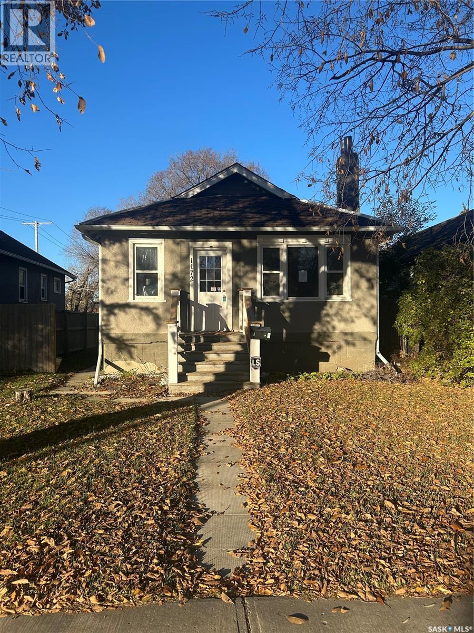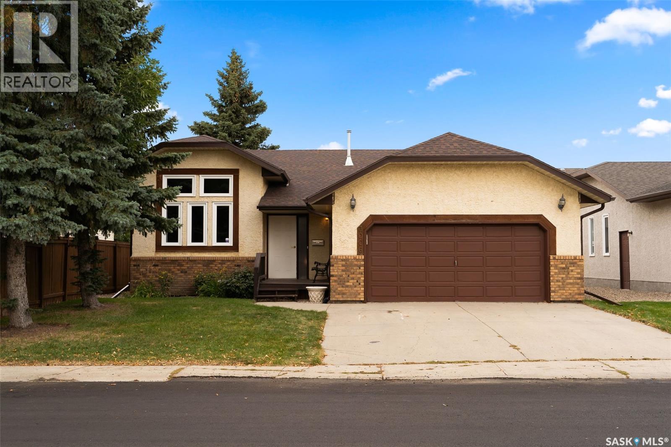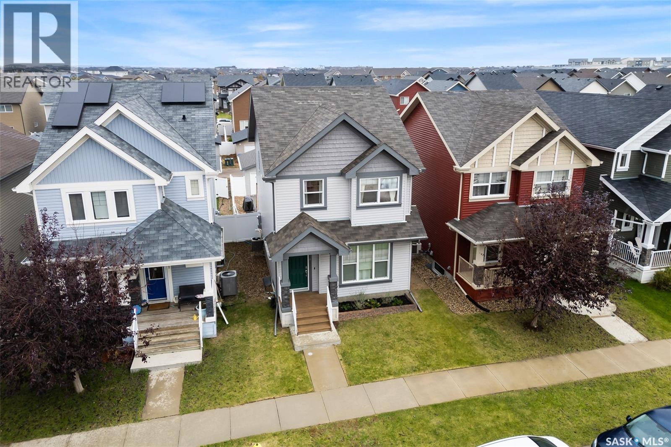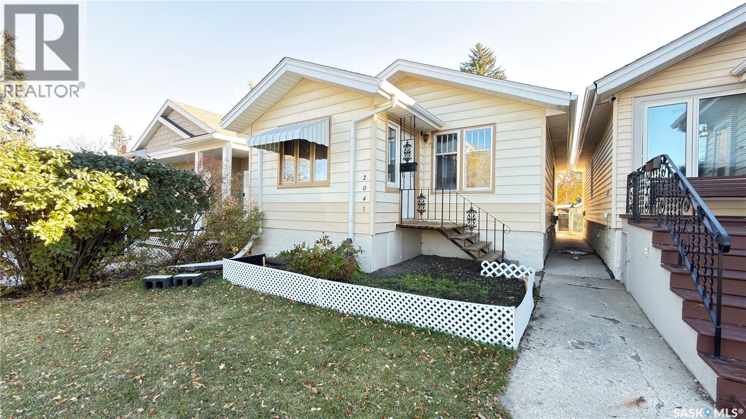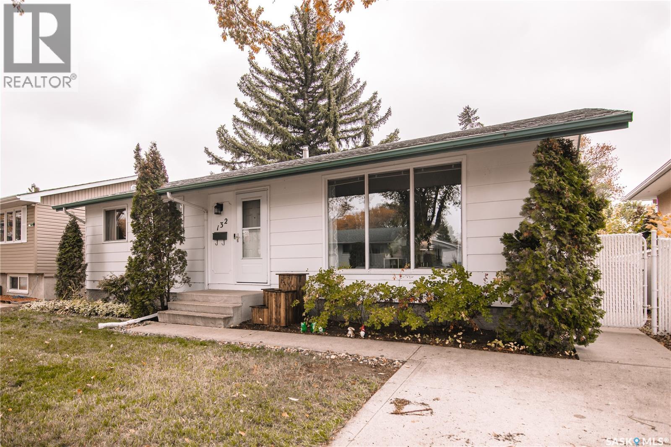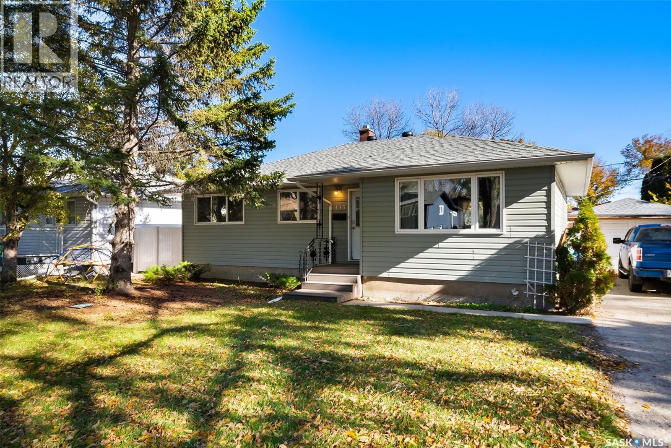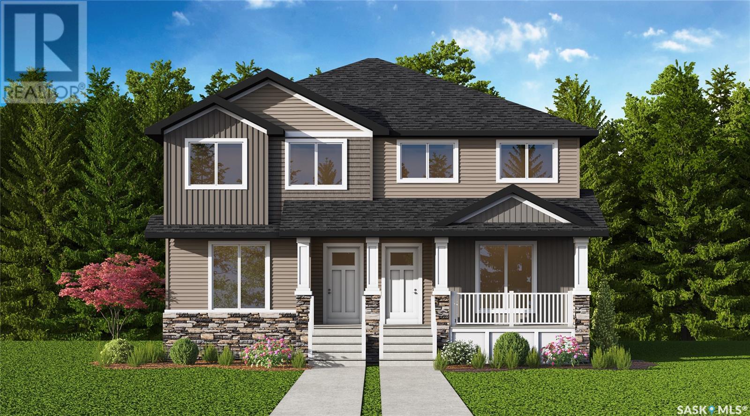
Highlights
This home is
25%
Time on Houseful
125 Days
Description
- Home value ($/Sqft)$309/Sqft
- Time on Houseful125 days
- Property typeSingle family
- Style2 level
- Neighbourhood
- Year built2025
- Mortgage payment
The Bridgewater duplexes are the perfect place to call home. The open-concept main floor features a well-laid-out living space, kitchen with a granite sink and included appliance package, and a dining area, plus a powder room—great for spending time with family or entertaining. Upstairs, you’ll find a large primary bedroom with an ensuite, walk-in closet, and convenient access to the laundry room. There is also another full bath and two additional bedrooms for your family to enjoy. As we are continuously improving our home models, the rendering provided here may not be 100% accurate. (id:63267)
Home overview
Amenities / Utilities
- Heat source Natural gas
- Heat type Forced air
Exterior
- # total stories 2
Interior
- # full baths 3
- # total bathrooms 3.0
- # of above grade bedrooms 3
Location
- Subdivision Eastbrook
Lot/ Land Details
- Lot desc Lawn
- Lot dimensions 2733
Overview
- Lot size (acres) 0.06421523
- Building size 1390
- Listing # Sk010305
- Property sub type Single family residence
- Status Active
Rooms Information
metric
- Bedroom 3.048m X 2.642m
Level: 2nd - Ensuite bathroom (# of pieces - 4) 3.175m X 1.524m
Level: 2nd - Bathroom (# of pieces - 4) 1.524m X 2.616m
Level: 2nd - Bedroom 2.743m X 2.743m
Level: 2nd - Primary bedroom 3.581m X 3.708m
Level: 2nd - Laundry Measurements not available
Level: 2nd - Kitchen 2.997m X 3.835m
Level: Main - Family room 4.597m X 3.81m
Level: Main - Bathroom (# of pieces - 2) 1.524m X 1.524m
Level: Main - Dining room 3.277m X 3.124m
Level: Main
SOA_HOUSEKEEPING_ATTRS
- Listing source url Https://www.realtor.ca/real-estate/28504050/3320-favel-drive-regina-eastbrook
- Listing type identifier Idx
The Home Overview listing data and Property Description above are provided by the Canadian Real Estate Association (CREA). All other information is provided by Houseful and its affiliates.

Lock your rate with RBC pre-approval
Mortgage rate is for illustrative purposes only. Please check RBC.com/mortgages for the current mortgage rates
$-1,146
/ Month25 Years fixed, 20% down payment, % interest
$
$
$
%
$
%

Schedule a viewing
No obligation or purchase necessary, cancel at any time
Nearby Homes
Real estate & homes for sale nearby

