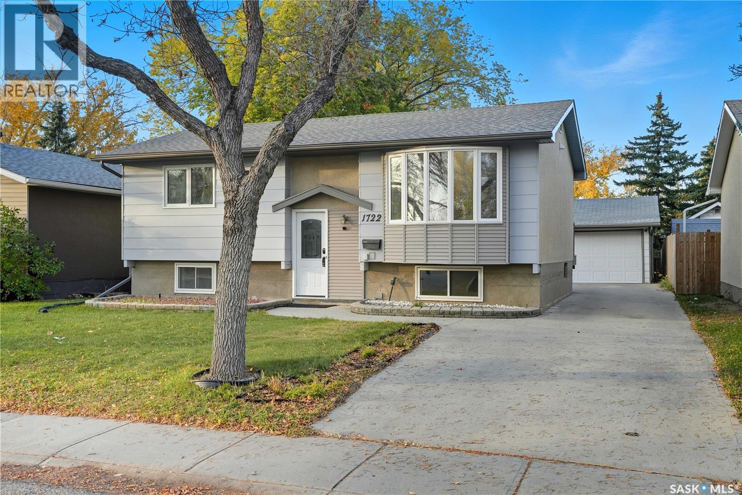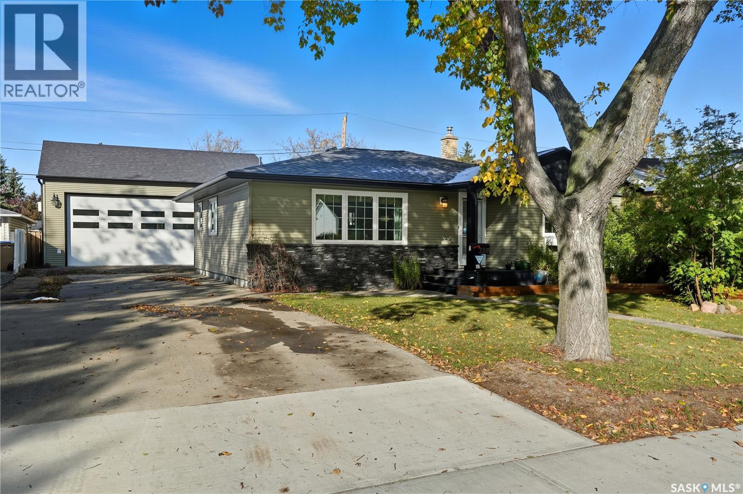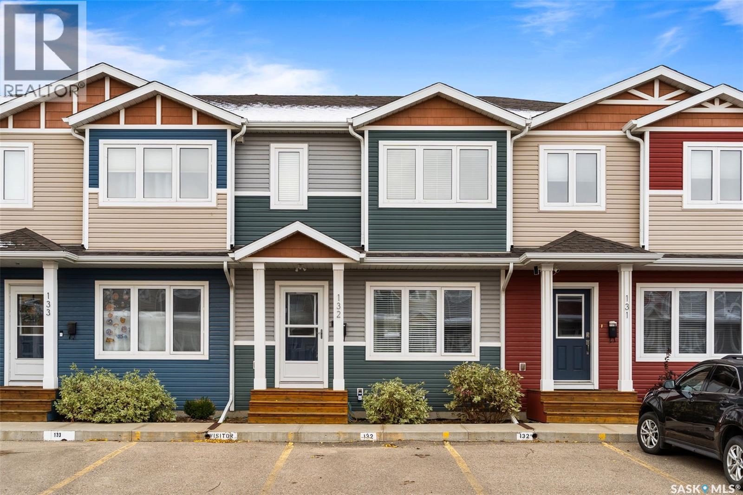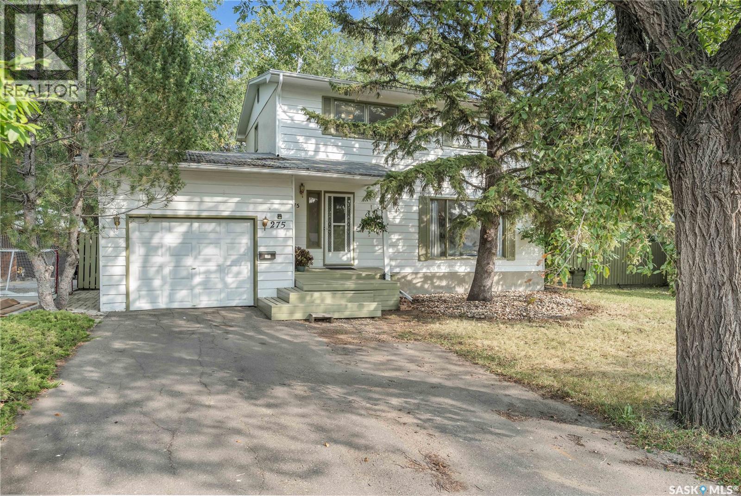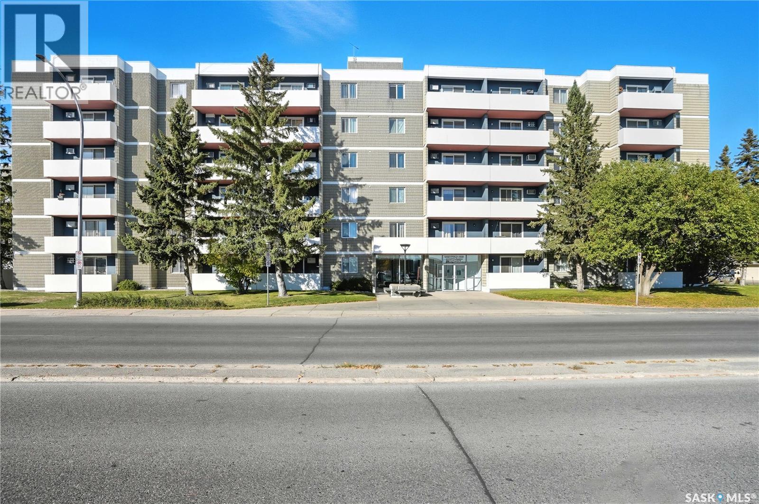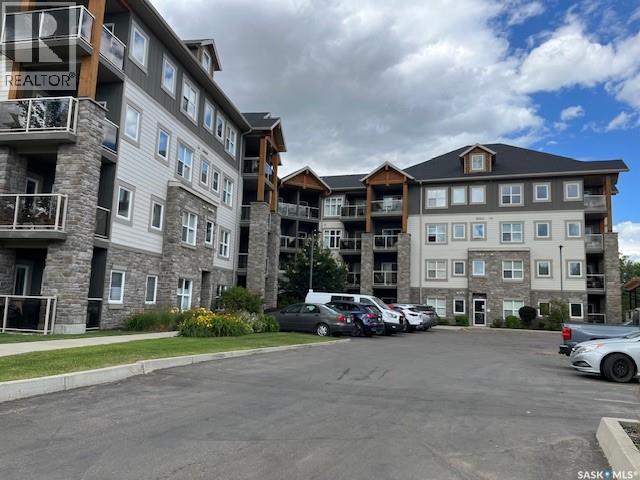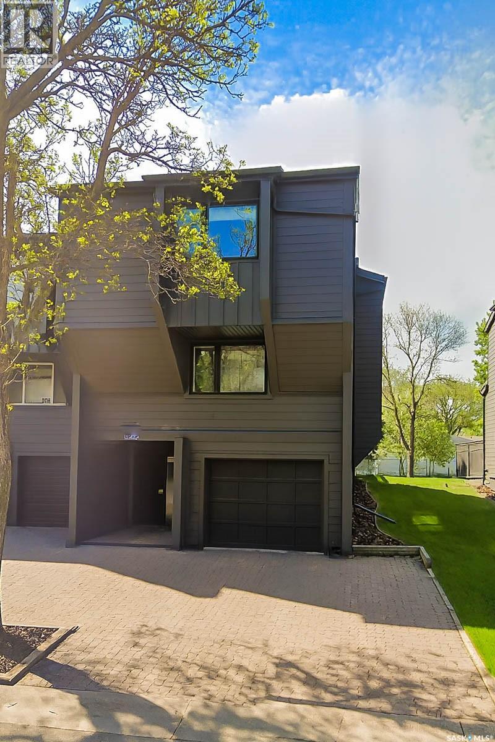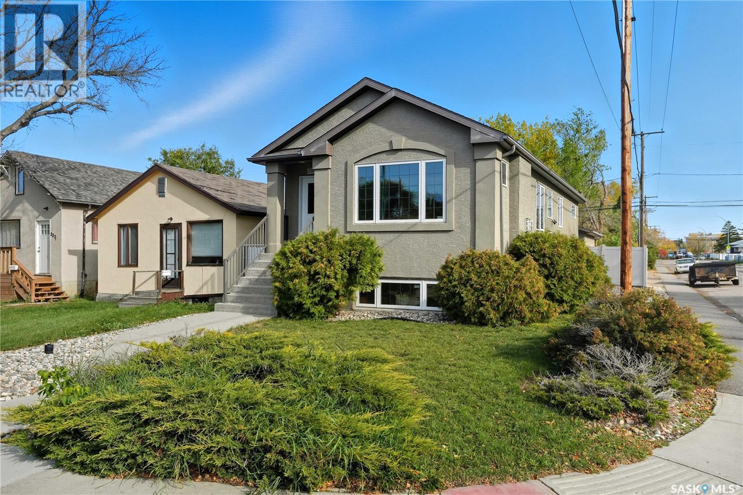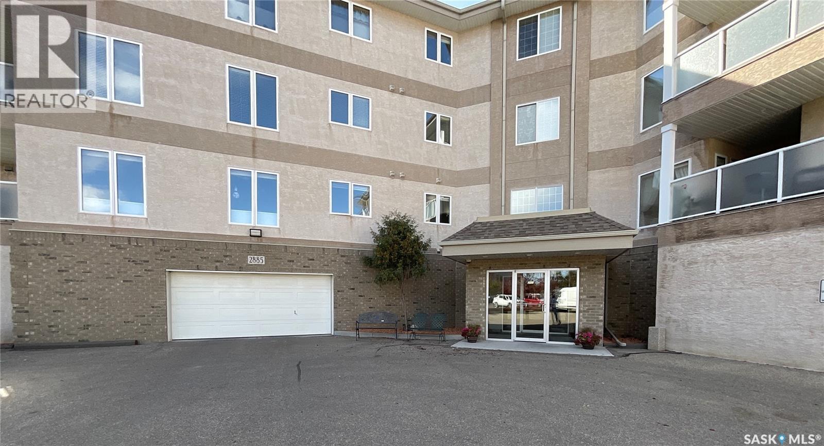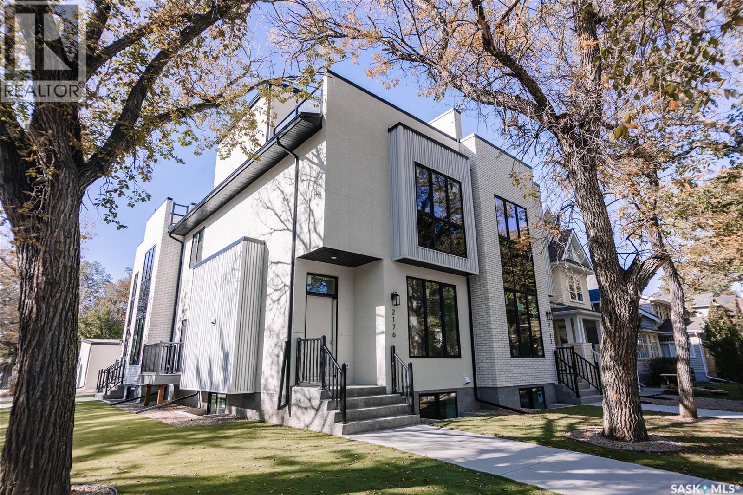- Houseful
- SK
- Regina
- Arcola East
- 3430 Green Brook Rd
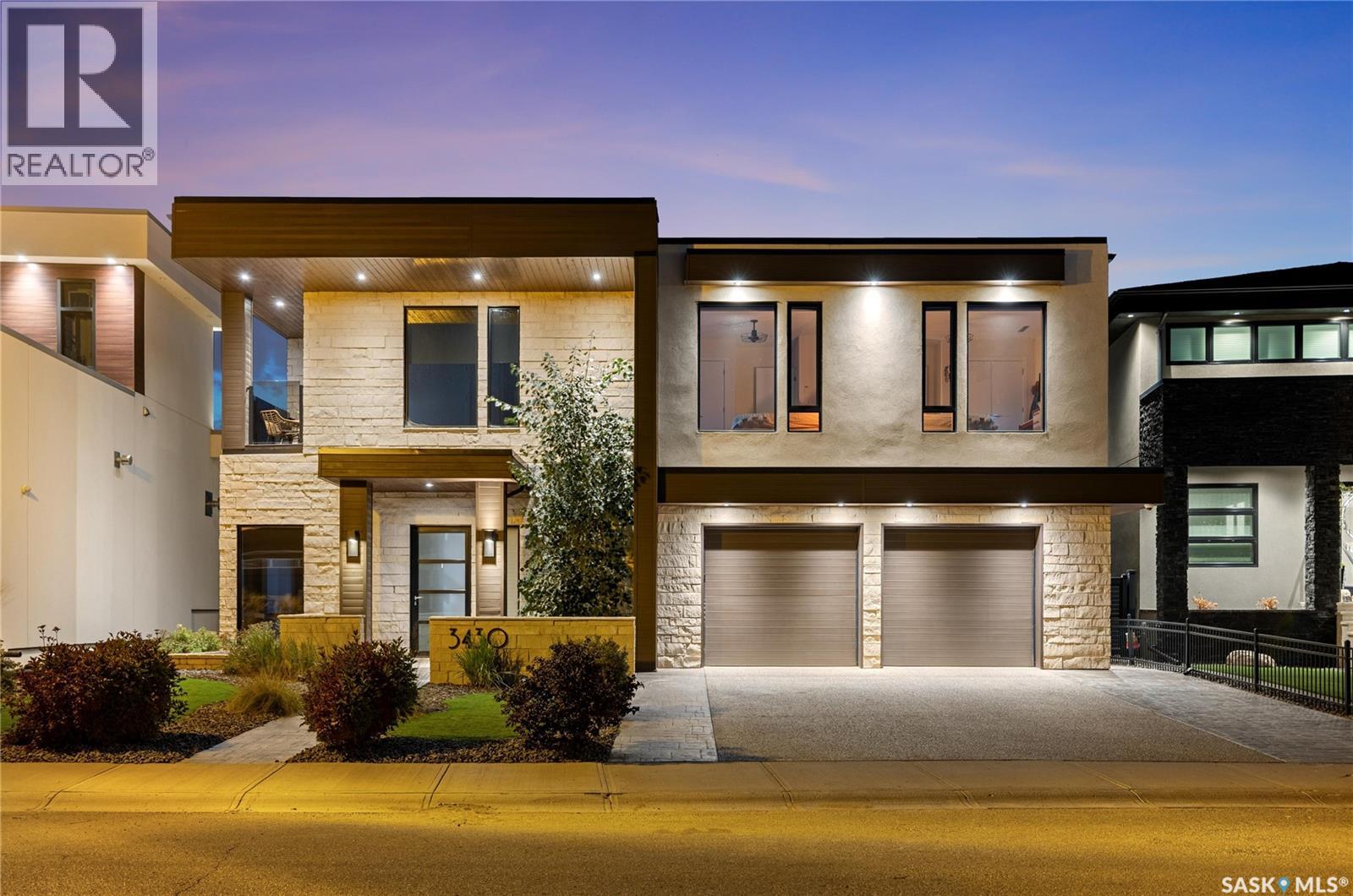
Highlights
Description
- Home value ($/Sqft)$579/Sqft
- Time on Housefulnew 5 hours
- Property typeSingle family
- Style2 level
- Neighbourhood
- Year built2015
- Mortgage payment
This is more than a home—it’s an experience. Where modern design meets timeless elegance, every detail invites you to slow down & take it in. Floor-to-ceiling windows flood the main level with natural light, framing views of the park & your private pool. The open living area centers around a striking fireplace, while the walnut & white two-tone kitchen delivers both warmth & sophistication. The dining area is complemented by a glass wine cellar & a versatile reading nook or gym that opens directly to the pool terrace. A front office with custom walnut built-ins provides a refined workspace. Upstairs, the primary suite is a true retreat—complete with a private terrace for sunset views, a spa-inspired ensuite with a deep soaker tub, & elegant finishes throughout. The upper-level family lounge features a coffee bar, study nook, & access to the covered terrace, perfect for morning light or evening calm. Down the hall, two bedrooms with built-ins share a stylish 4-piece bath, while a private guest bedroom enjoys its own balcony overlooking the street. A flexible den or dance room offers space for yoga, hobbies, or quiet escape. Step outside to your private backyard oasis featuring a three-season pool house & a serene park backdrop. Built using Bone Structure® steel framing, this home stands apart for its precision engineering & efficiency—SIP panel construction, in-floor heating, forced-air on-demand heat/cooling, & spray foam insulation for comfort & sound control. Recognized with the 2015 RRHBA Innovation Award, it was crafted by its original builder-owner with no detail overlooked. Every surface, texture, & sightline was designed to elevate the senses—from ceramic wood-look floors & rich walnut detailing to soaring ceilings & ever-changing natural light. Experience the difference. Schedule your private viewing today. (id:63267)
Home overview
- Cooling Central air conditioning, air exchanger
- Heat source Natural gas
- Heat type Forced air, hot water, in floor heating
- Has pool (y/n) Yes
- # total stories 2
- Fencing Fence
- Has garage (y/n) Yes
- # full baths 4
- # total bathrooms 4.0
- # of above grade bedrooms 4
- Subdivision Greens on gardiner
- Directions 1950322
- Lot desc Lawn
- Lot dimensions 7681
- Lot size (acres) 0.18047462
- Building size 3454
- Listing # Sk020805
- Property sub type Single family residence
- Status Active
- Bedroom 3.023m X 4.343m
Level: 2nd - Bathroom (# of pieces - 4) Level: 2nd
- Primary bedroom 4.267m X 3.48m
Level: 2nd - Living room 3.378m X 7.518m
Level: 2nd - Ensuite bathroom (# of pieces - 5) Level: 2nd
- Den 3.175m X Measurements not available
Level: 2nd - Bedroom 3.886m X 3.708m
Level: 2nd - Other Level: 2nd
- Other Level: 2nd
- Bedroom 3.886m X 3.81m
Level: 2nd - Bathroom (# of pieces - 2) Level: 3rd
- Sunroom 5.486m X 6.579m
Level: 3rd - Office Measurements not available
Level: Main - Dining room 4.572m X 4.572m
Level: Main - Living room 3.048m X 5.918m
Level: Main - Kitchen 4.572m X 3.048m
Level: Main - Other 3.048m X 4.572m
Level: Main - Bathroom (# of pieces - 2) Level: Main
- Dining nook 3.048m X 3.048m
Level: Main
- Listing source url Https://www.realtor.ca/real-estate/28991436/3430-green-brook-road-regina-greens-on-gardiner
- Listing type identifier Idx

$-5,332
/ Month

