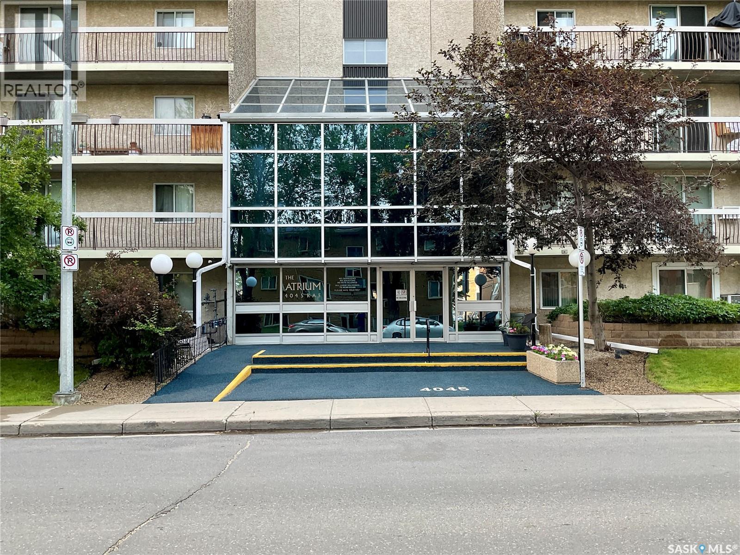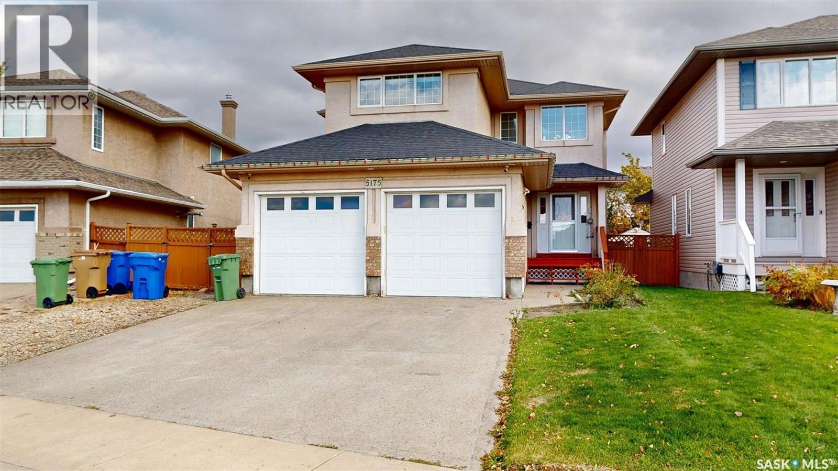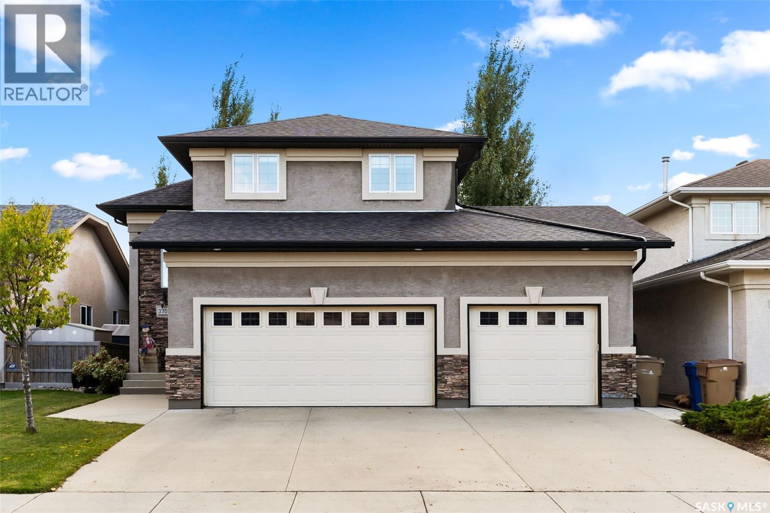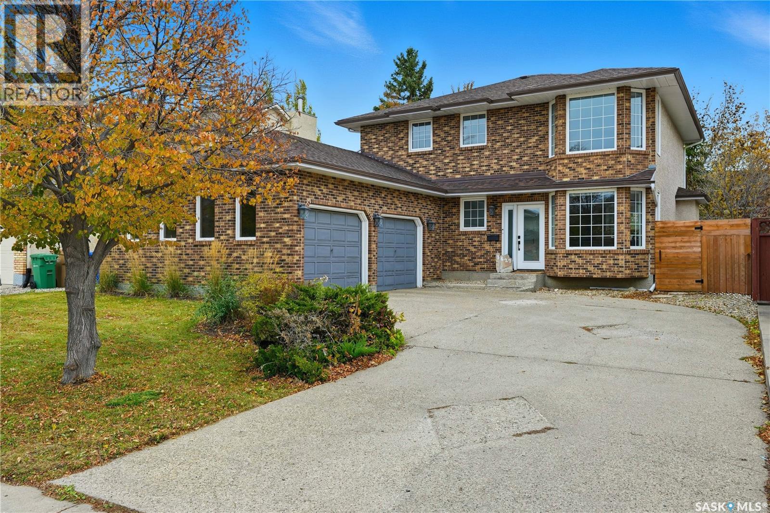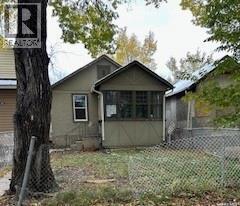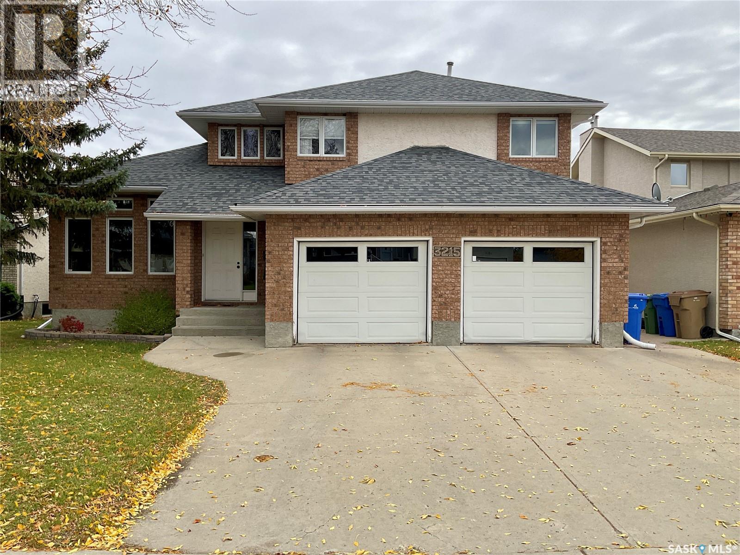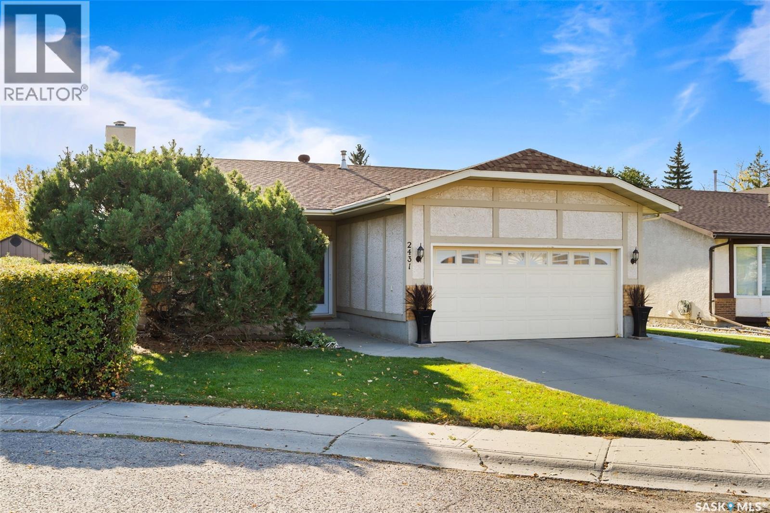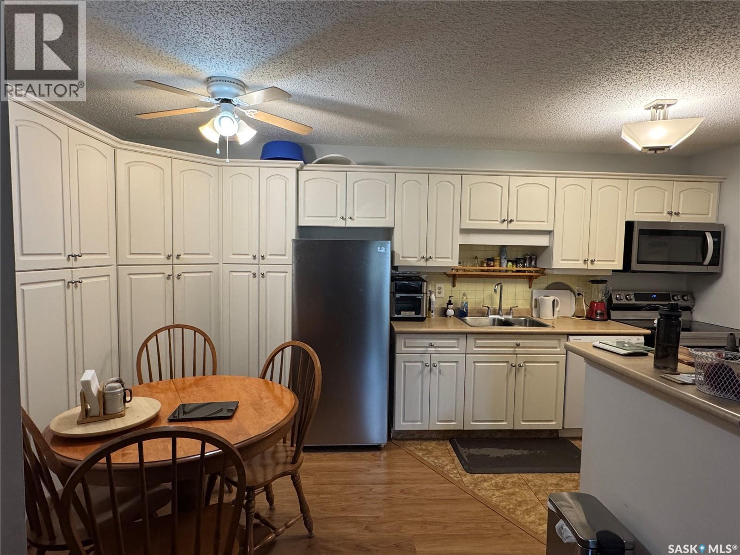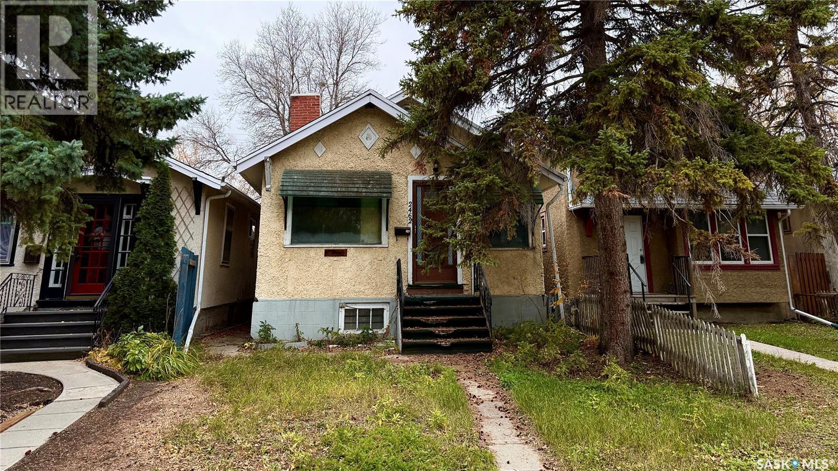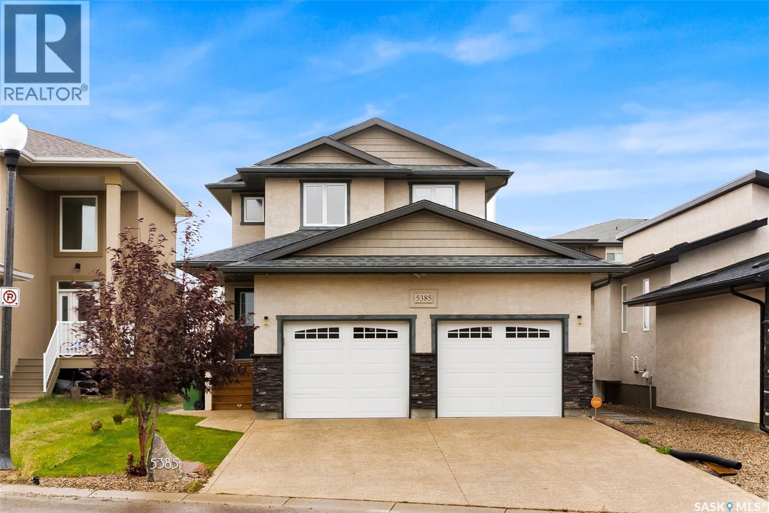- Houseful
- SK
- Regina
- Northeast Regina
- 345 Scarth Street
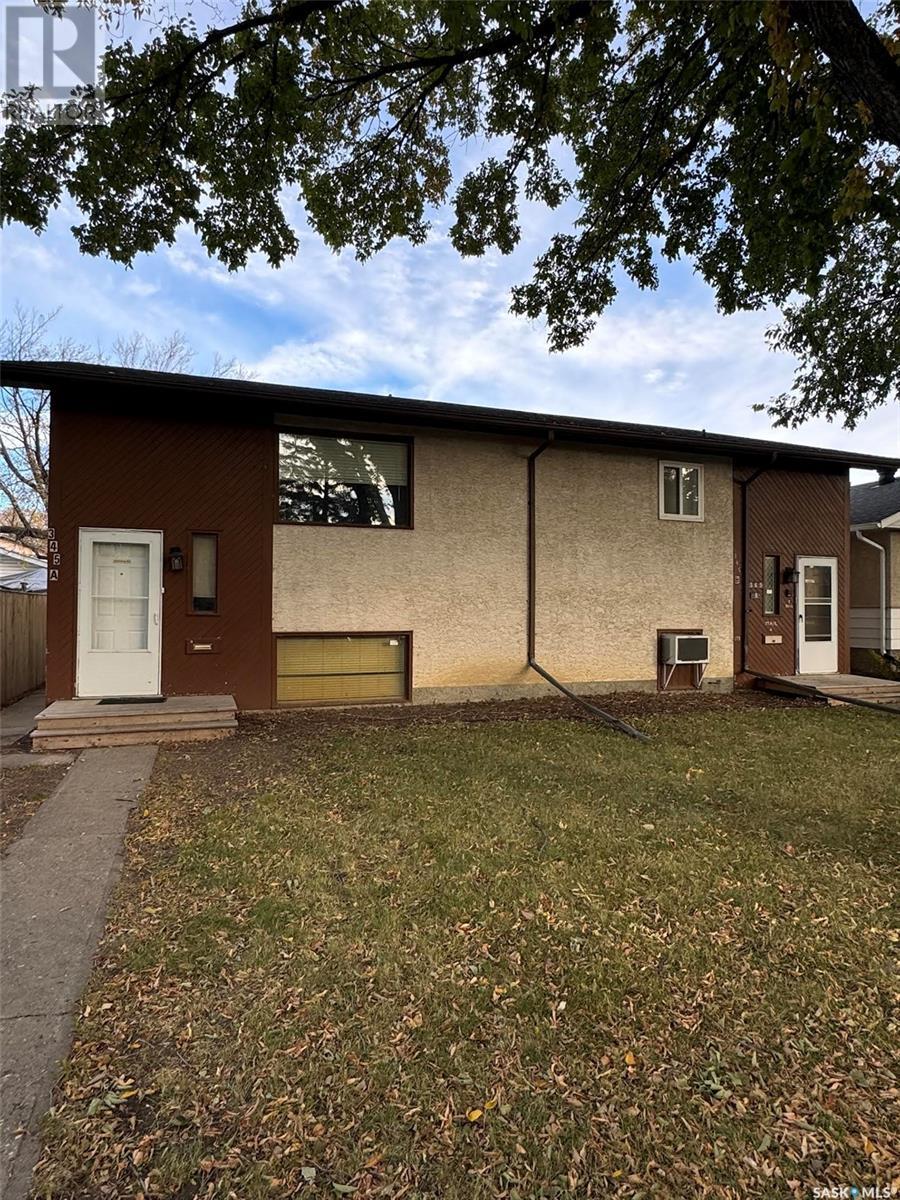
Highlights
This home is
20%
Time on Houseful
97 Days
Regina
0.23%
Description
- Home value ($/Sqft)$245/Sqft
- Time on Houseful97 days
- Property typeSingle family
- StyleBi-level
- Neighbourhood
- Year built1988
- Mortgage payment
Large up/down duplex in Highland Park close to schools and amenities. Each large unit features aprox 1344 square feet with 3 bedrooms and 2 baths, their own entrance, lower level suite currently using large family room as 3rd bedroom, laundry room and power meter. Good parking on site and all appliances included. Large oversized 2 car detached garage which is insulated and has radiant heat. The garage is currently rented. (id:63267)
Home overview
Amenities / Utilities
- Cooling Window air conditioner
- Heat source Natural gas
- Heat type Hot water
Exterior
- Fencing Partially fenced
- Has garage (y/n) Yes
Interior
- # full baths 4
- # total bathrooms 4.0
- # of above grade bedrooms 5
Location
- Subdivision Highland park
- Directions 1887759
Lot/ Land Details
- Lot desc Lawn
- Lot dimensions 6246
Overview
- Lot size (acres) 0.14675751
- Building size 1344
- Listing # Sk009158
- Property sub type Single family residence
- Status Active
Rooms Information
metric
- Kitchen 3.607m X 2.159m
Level: Basement - Bathroom (# of pieces - 4) Measurements not available
Level: Basement - Family room 3.988m X 5.512m
Level: Basement - Bedroom 2.769m X 3.658m
Level: Basement - Bathroom (# of pieces - 3) Measurements not available
Level: Basement - Laundry Measurements not available
Level: Basement - Bedroom 3.658m X 3.632m
Level: Basement - Dining room 2.134m X 3.378m
Level: Basement - Kitchen 4.47m X 2.438m
Level: Main - Bedroom 2.642m X 4.039m
Level: Main - Bathroom (# of pieces - 4) Measurements not available
Level: Main - Bathroom (# of pieces - 2) Measurements not available
Level: Main - Living room 6.782m X 3.353m
Level: Main - Bedroom 3.226m X 2.464m
Level: Main - Bedroom 4.013m X 3.556m
Level: Main
SOA_HOUSEKEEPING_ATTRS
- Listing source url Https://www.realtor.ca/real-estate/28453878/a-b-345-scarth-street-regina-highland-park
- Listing type identifier Idx
The Home Overview listing data and Property Description above are provided by the Canadian Real Estate Association (CREA). All other information is provided by Houseful and its affiliates.

Lock your rate with RBC pre-approval
Mortgage rate is for illustrative purposes only. Please check RBC.com/mortgages for the current mortgage rates
$-880
/ Month25 Years fixed, 20% down payment, % interest
$
$
$
%
$
%

Schedule a viewing
No obligation or purchase necessary, cancel at any time
Nearby Homes
Real estate & homes for sale nearby

