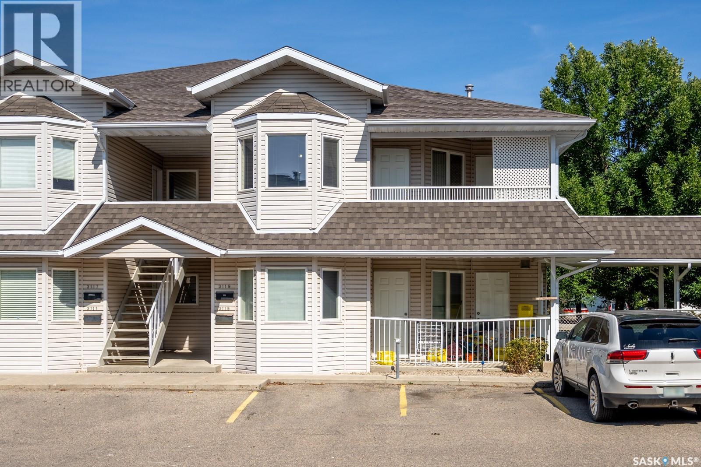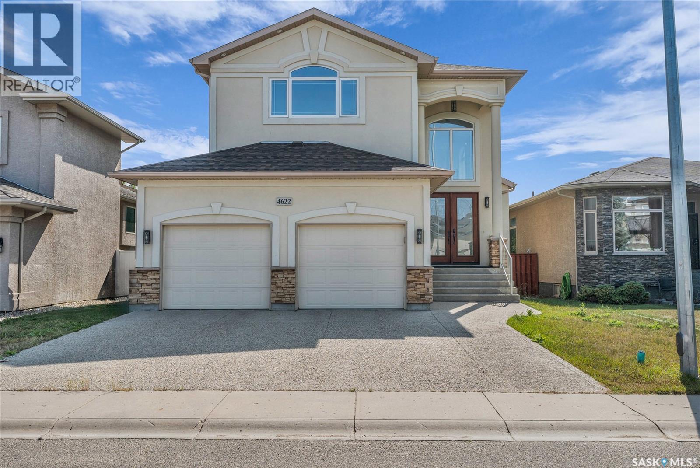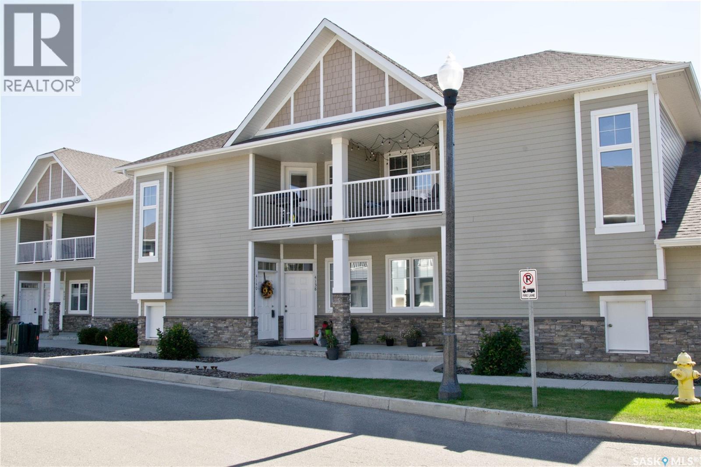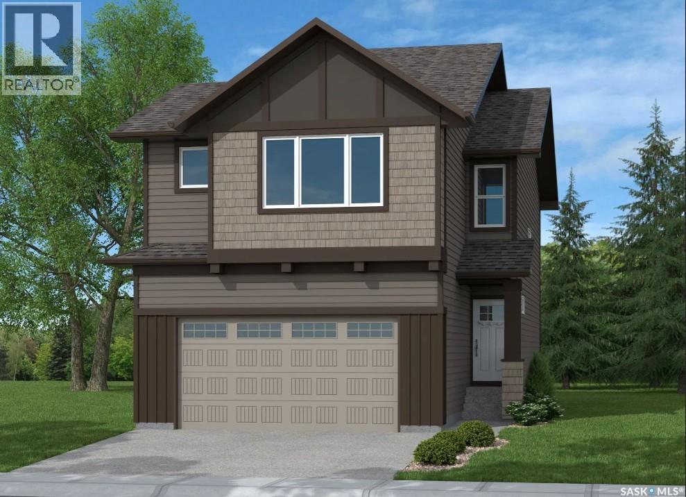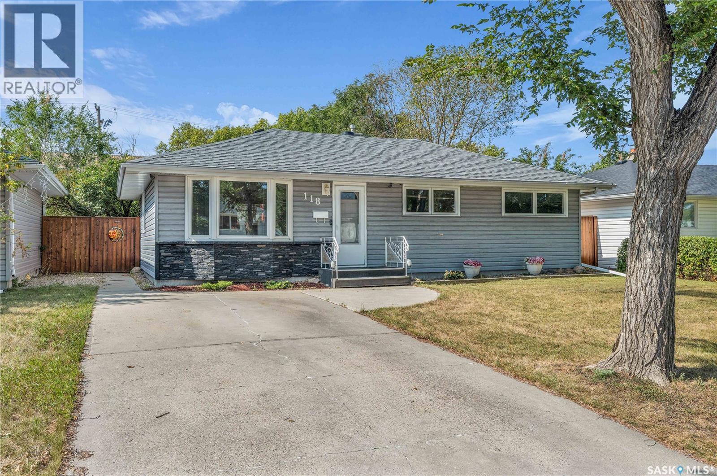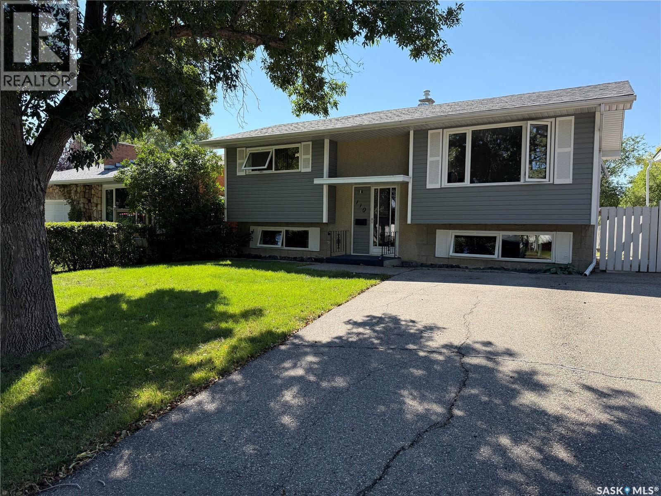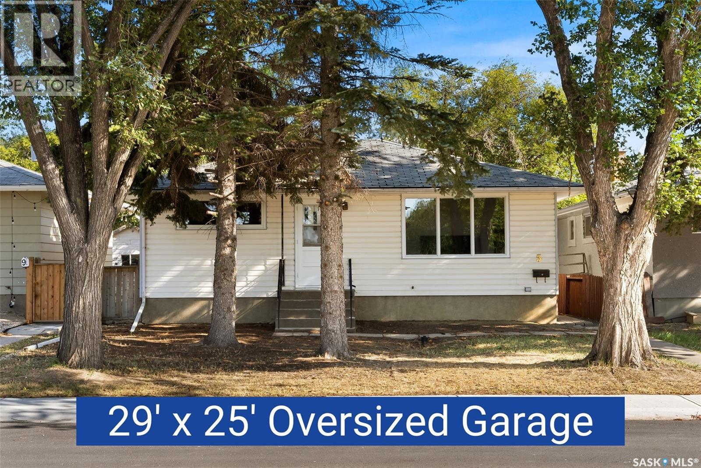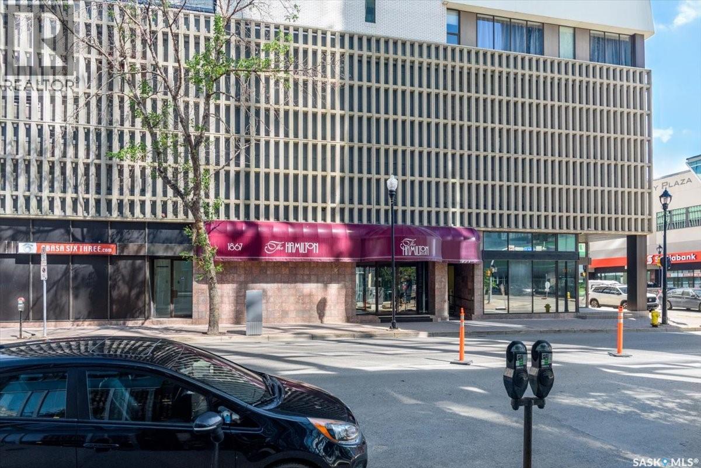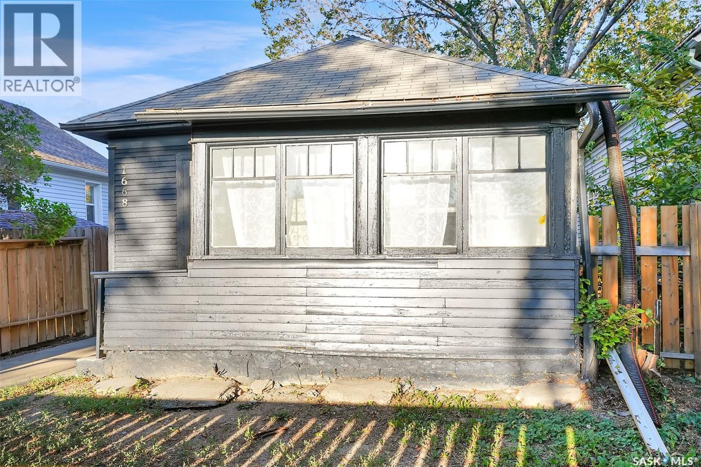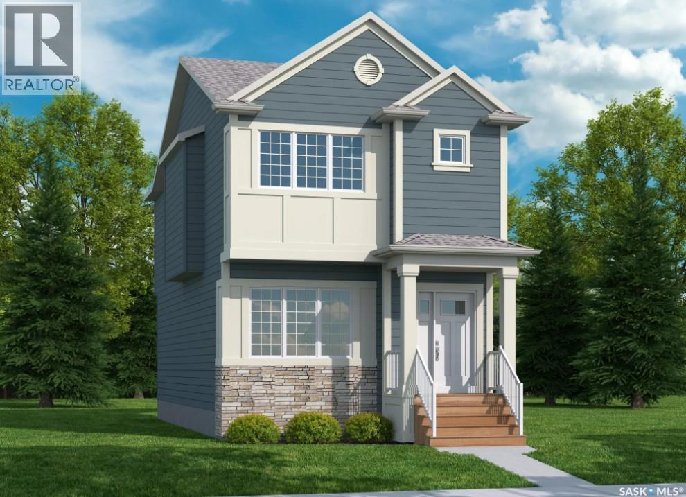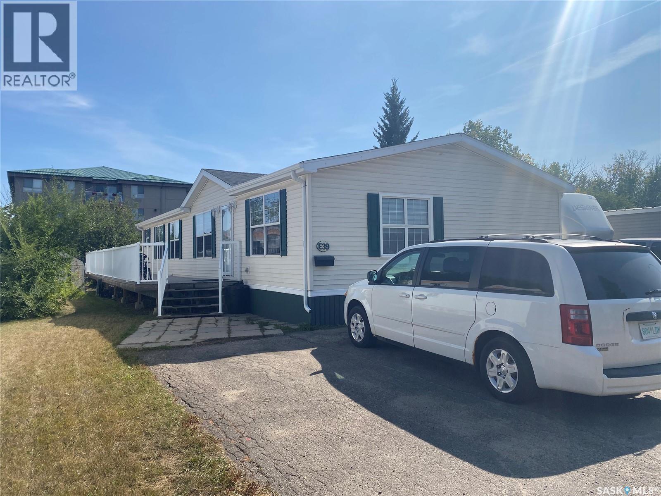- Houseful
- SK
- Regina
- Arcola East
- 3532 Hazel Grove Dr
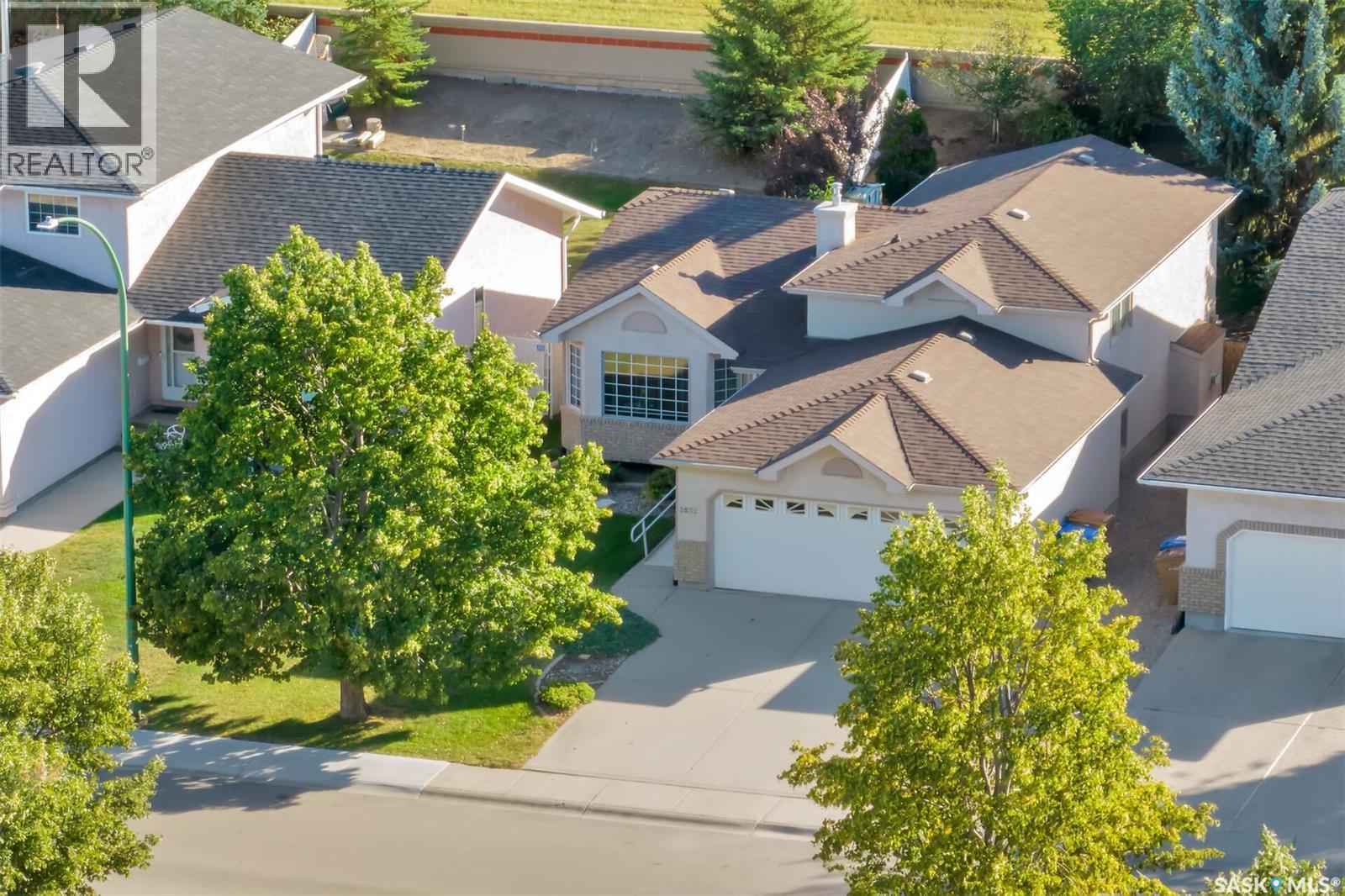
3532 Hazel Grove Dr
3532 Hazel Grove Dr
Highlights
Description
- Home value ($/Sqft)$279/Sqft
- Time on Houseful14 days
- Property typeSingle family
- Neighbourhood
- Year built1992
- Mortgage payment
Discover a well-maintained, welcoming family home in the desirable Woodland Grove neighborhood at 3532 Hazel Grove. This residence offers the perfect blend of comfort and functionality, with great neighbors in the area and convenient access to a variety of east-end amenities, including shopping, schools, and parks. The split-level design creates a spacious and practical layout. The main floor features an inviting living room and a formal dining area, perfect for family meals and entertaining. The well-appointed kitchen, the heart of the home, provides ample counter space and a pleasant view of the backyard, making daily activities a breeze. Upstairs, you'll find three bedrooms, including a primary suite with a walk-in closet and a private three-piece ensuite. The third level offers a cozy retreat with an additional family room and a gas fireplace, along with a versatile nook that's ideal for a home office or a kid's play area. A large laundry room and a fourth bedroom on the lower level provide plenty of extra space for guests or a growing family. Step outside to a private, spacious backyard that's perfect for kids to play in and for hosting summer gatherings. This home is a must-see for anyone seeking a comfortable and well-located property in a fantastic, family-friendly community that has been well taken care of over the years (id:63267)
Home overview
- Cooling Central air conditioning
- Heat source Natural gas
- Heat type Forced air
- Fencing Fence
- Has garage (y/n) Yes
- # full baths 3
- # total bathrooms 3.0
- # of above grade bedrooms 4
- Subdivision Woodland grove
- Directions 2031575
- Lot desc Lawn
- Lot dimensions 6685
- Lot size (acres) 0.15707237
- Building size 1700
- Listing # Sk016509
- Property sub type Single family residence
- Status Active
- Bedroom 2.438m X 3.048m
Level: 2nd - Bedroom 3.353m X 4.267m
Level: 2nd - Bedroom 2.438m X 3.048m
Level: 2nd - Bathroom (# of pieces - 4) Measurements not available
Level: 2nd - Ensuite bathroom (# of pieces - 3) Measurements not available
Level: 2nd - Bathroom (# of pieces - 3) Measurements not available
Level: 3rd - Family room 4.877m X 5.486m
Level: 3rd - Den 3.048m X 3.048m
Level: 3rd - Bedroom Measurements not available
Level: Basement - Laundry Measurements not available
Level: Basement - Kitchen 3.353m X 4.267m
Level: Main - Living room 3.353m X 4.572m
Level: Main - Dining room 2.743m X 4.572m
Level: Main
- Listing source url Https://www.realtor.ca/real-estate/28772425/3532-hazel-grove-drive-regina-woodland-grove
- Listing type identifier Idx

$-1,267
/ Month

