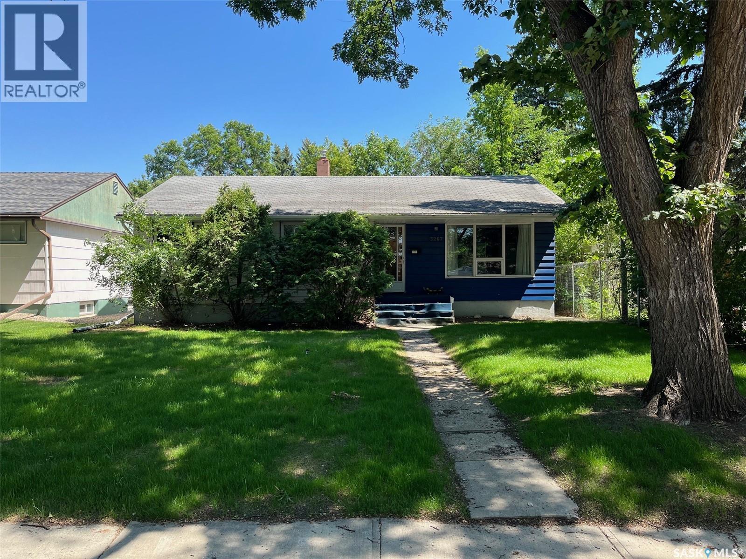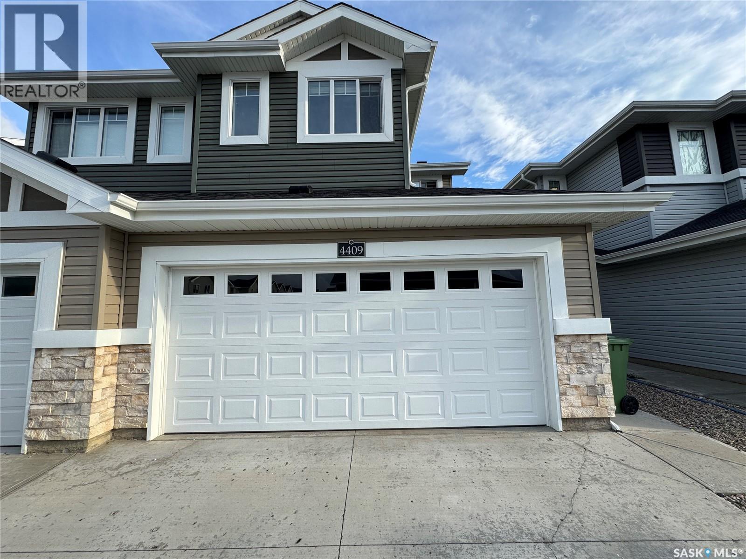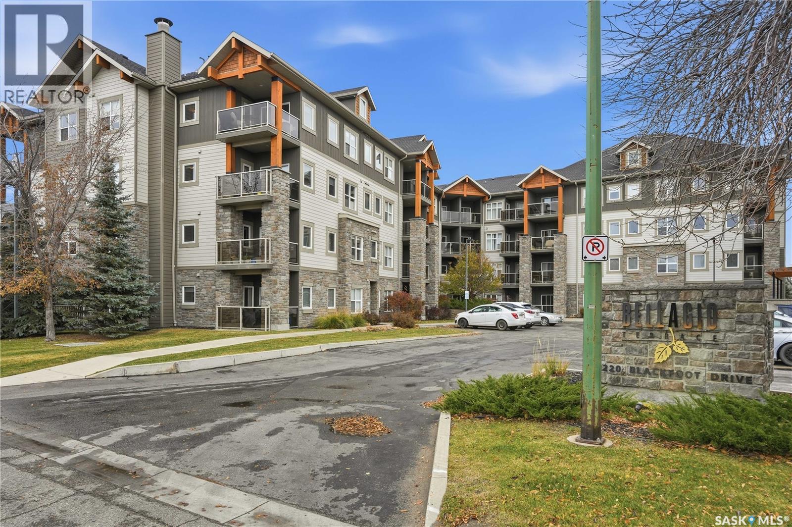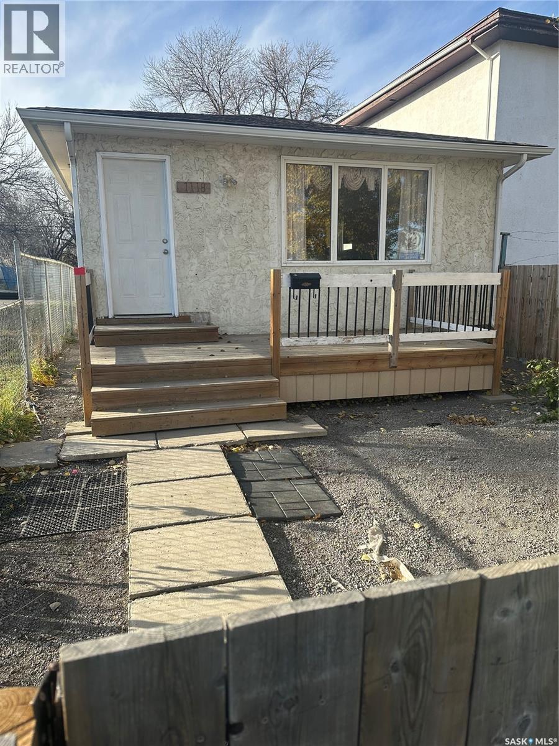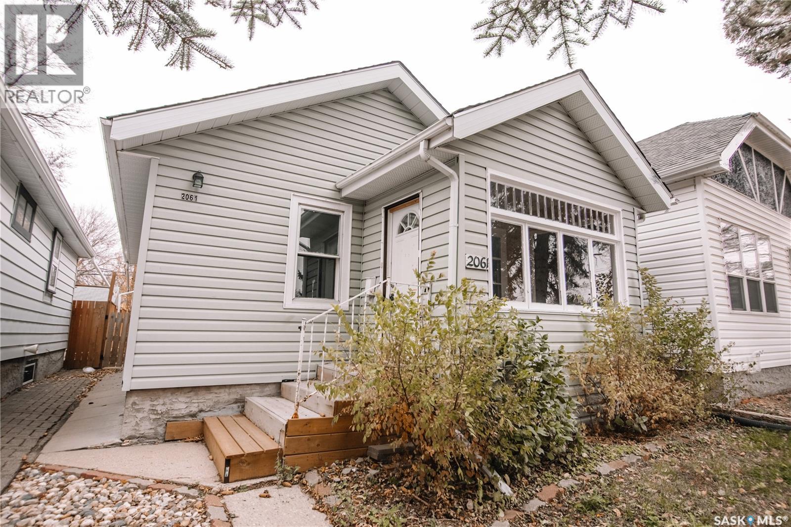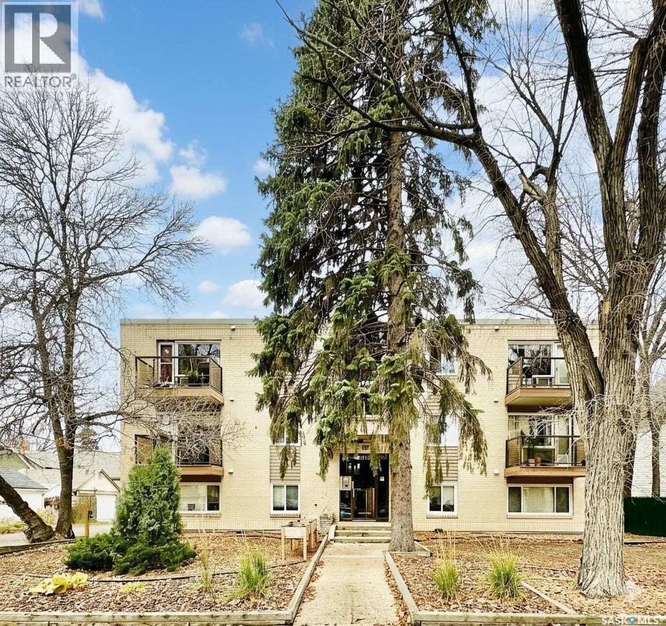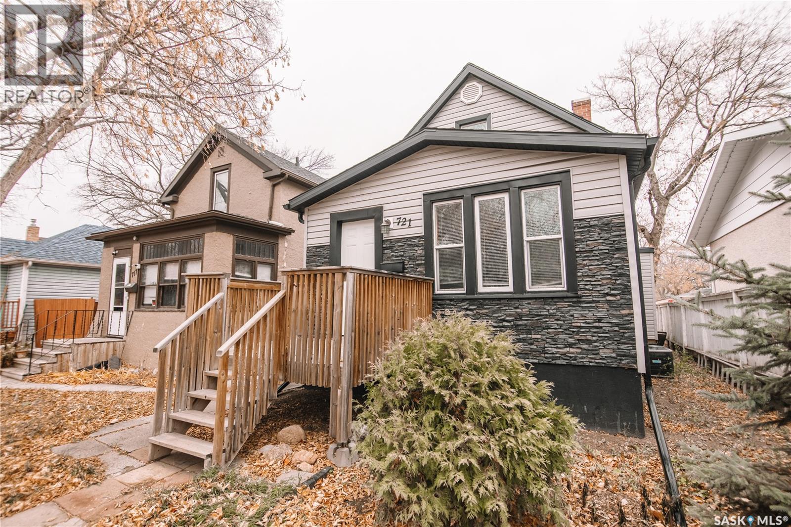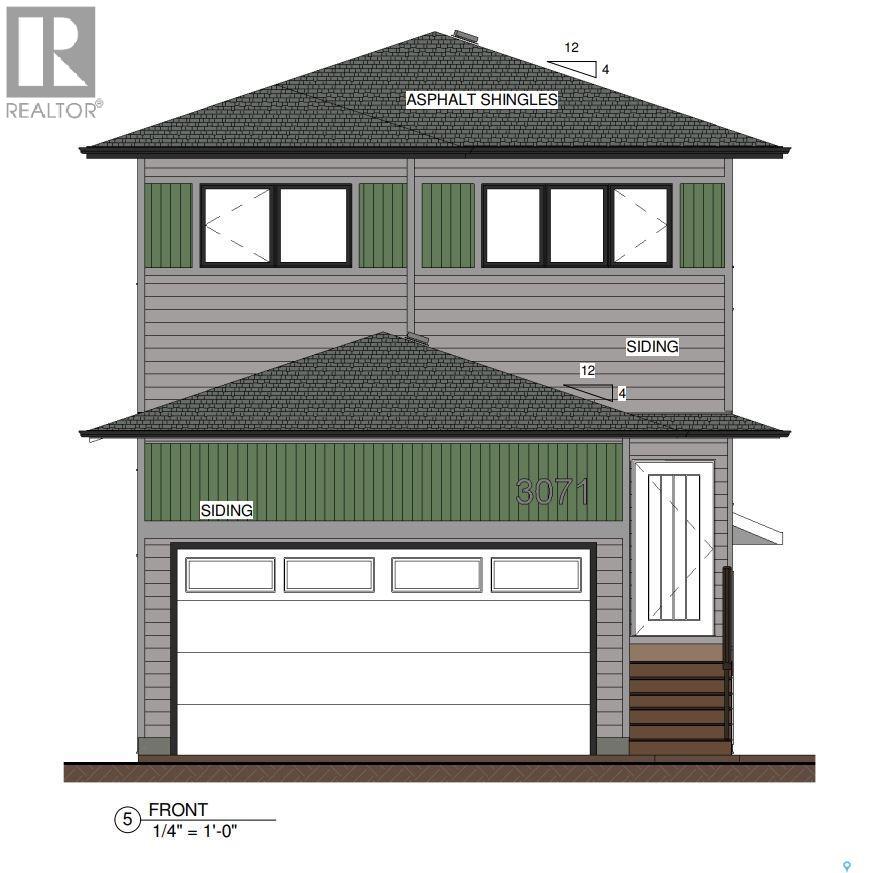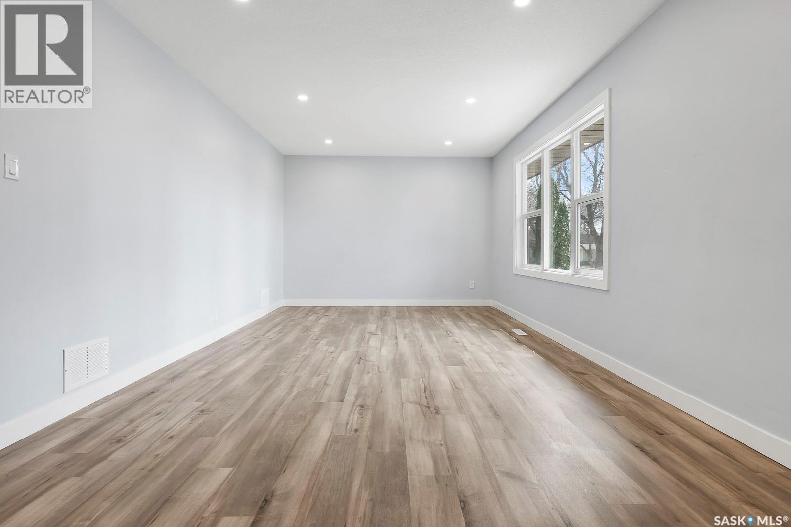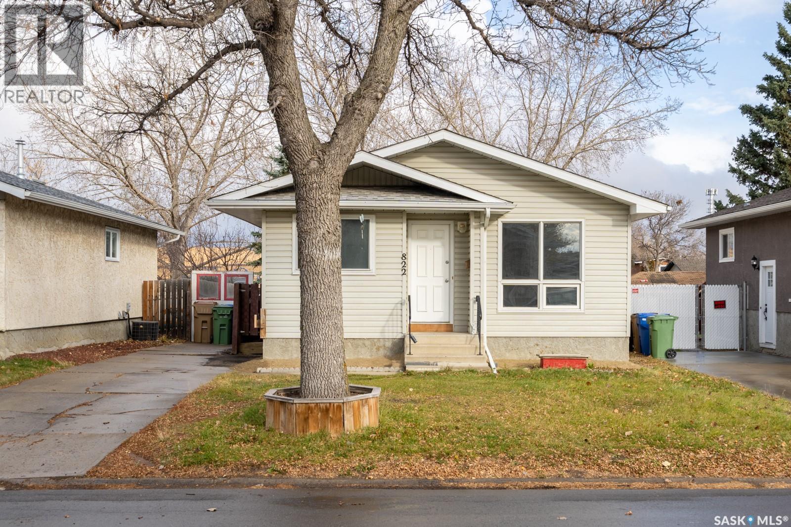- Houseful
- SK
- Regina
- Northeast Regina
- 354 Ottawa St
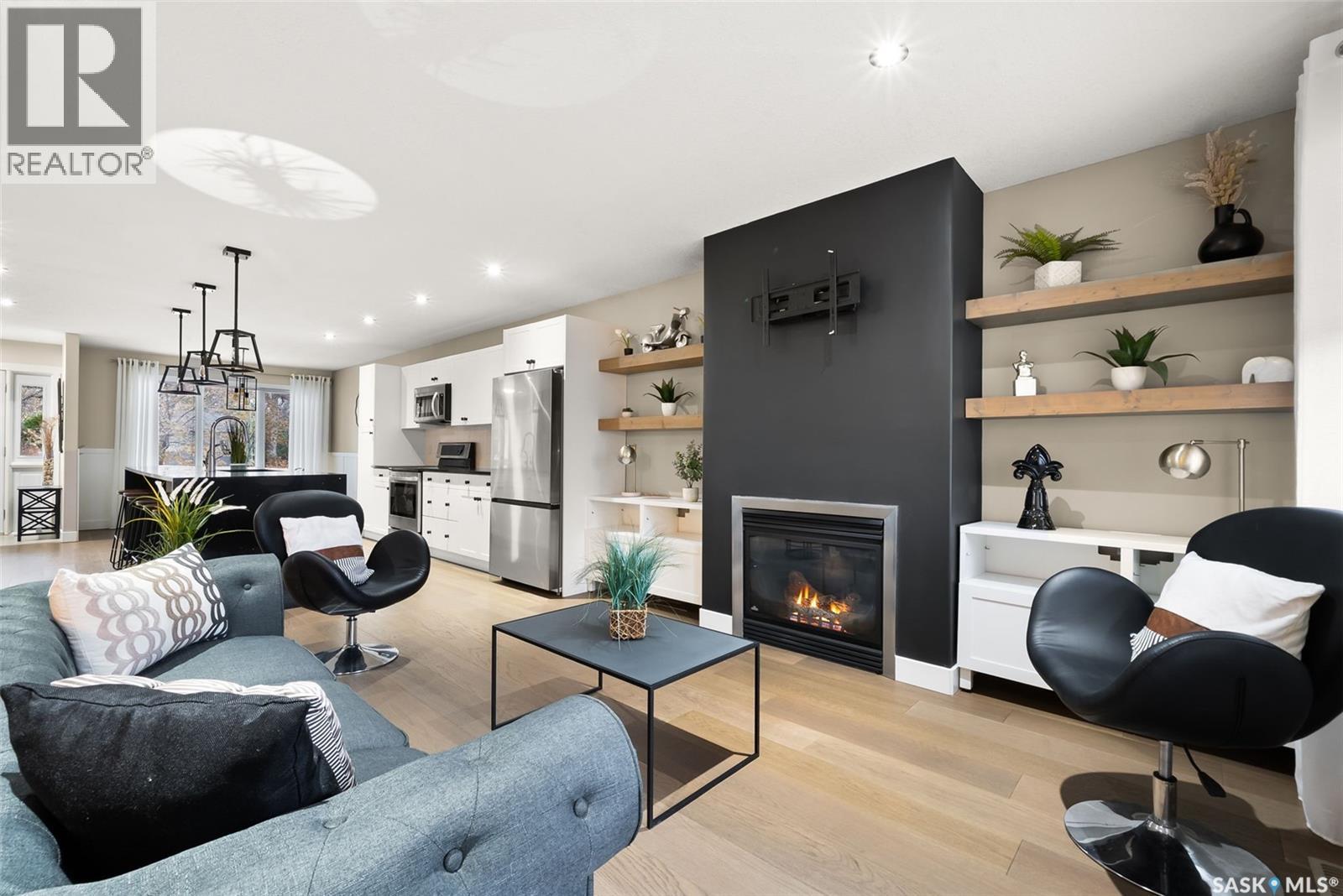
Highlights
Description
- Home value ($/Sqft)$220/Sqft
- Time on Housefulnew 8 hours
- Property typeSingle family
- Style2 level
- Neighbourhood
- Year built2008
- Mortgage payment
Stylish, move-in ready two-storey in Churchill Downs with a bright open concept and a long list of recent upgrades. The main floor features a large living room with feature fireplace wall, dining area, and a refreshed white kitchen with quartz-style countertops, tile backsplash and a full stainless appliance package. Convenient main-floor laundry and a handy 2-pc bath complete this level. Upstairs you’ll find 3 bedrooms including a spacious primary suite with 4-pc ensuite, plus another full 4-pc bath. The lower level is a terrific hangout with a huge rec room and a newer 4-pc bath. Updates in 2025 include: fresh interior paint, new basement flooring, updated light fixtures, countertop refresh throughout, and deck repairs—giving the home a modern, cohesive look. Outside, enjoy the fully fenced yard with a large west-facing deck and lawn—great for kids, pets, and summer BBQs. Close to parks, schools, and amenities, this 2008 build offers 1,680 sq ft above grade with family-friendly spaces on every level. A fantastic turnkey option with room to grow. (id:63267)
Home overview
- Cooling Central air conditioning, air exchanger
- Heat source Natural gas
- Heat type Forced air
- # total stories 2
- Fencing Fence
- # full baths 4
- # total bathrooms 4.0
- # of above grade bedrooms 3
- Subdivision Churchill downs
- Directions 1887890
- Lot desc Lawn
- Lot dimensions 3121
- Lot size (acres) 0.073331766
- Building size 1680
- Listing # Sk022258
- Property sub type Single family residence
- Status Active
- Primary bedroom 3.658m X 3.658m
Level: 2nd - Bedroom 3.658m X 3.658m
Level: 2nd - Bedroom 3.658m X 3.658m
Level: 2nd - Bathroom (# of pieces - 4) Measurements not available
Level: 2nd - Ensuite bathroom (# of pieces - 4) Measurements not available
Level: 2nd - Other 9.144m X 4.267m
Level: Basement - Bathroom (# of pieces - 4) Measurements not available
Level: Basement - Other 1.702m X 2.743m
Level: Main - Living room 4.572m X 4.572m
Level: Main - Kitchen 2.134m X 3.048m
Level: Main - Dining room 3.048m X 3.048m
Level: Main - Bathroom (# of pieces - 2) Measurements not available
Level: Main
- Listing source url Https://www.realtor.ca/real-estate/29060833/354-ottawa-street-regina-churchill-downs
- Listing type identifier Idx

$-986
/ Month

