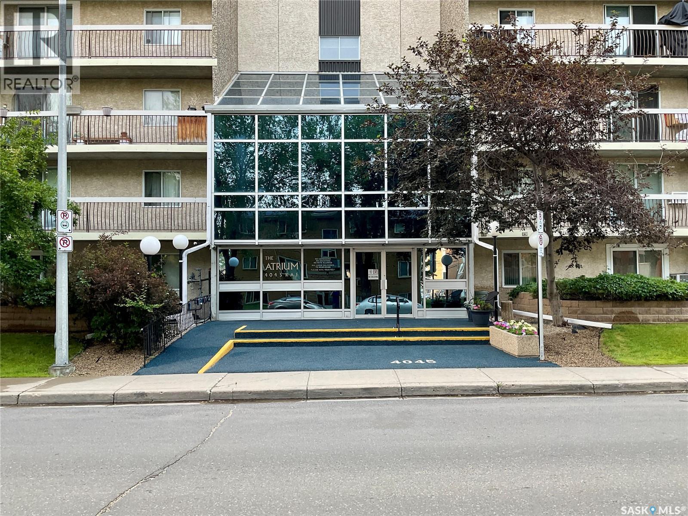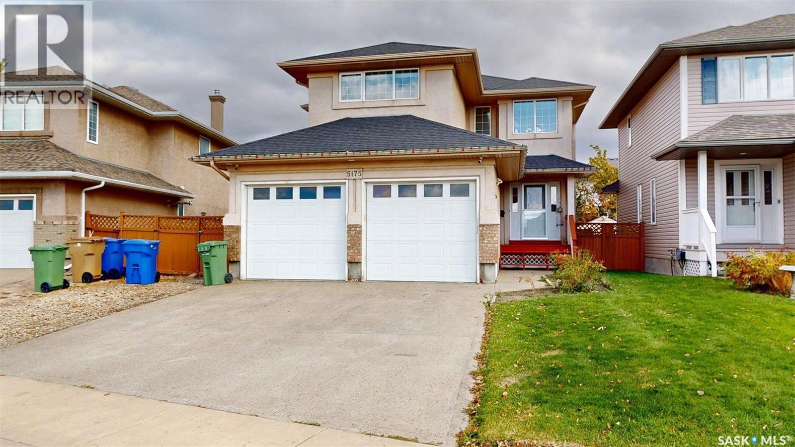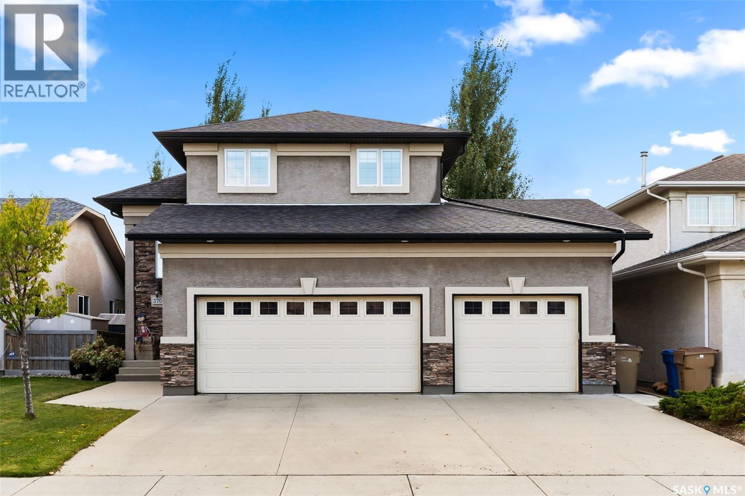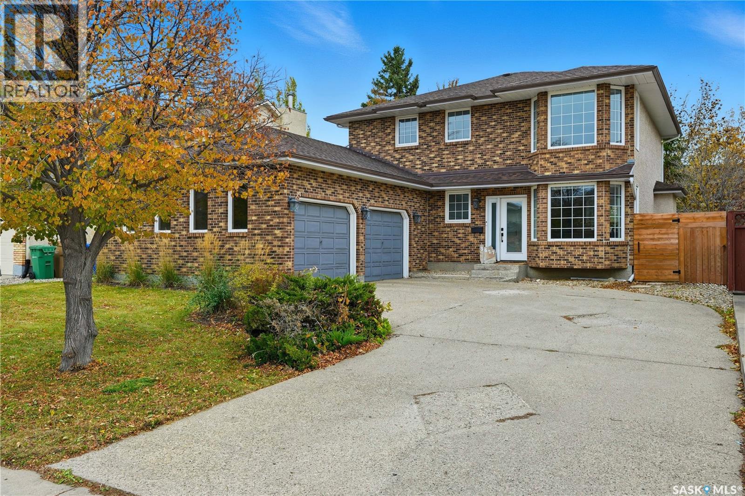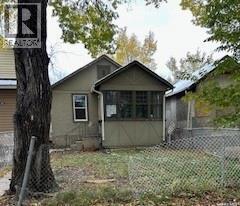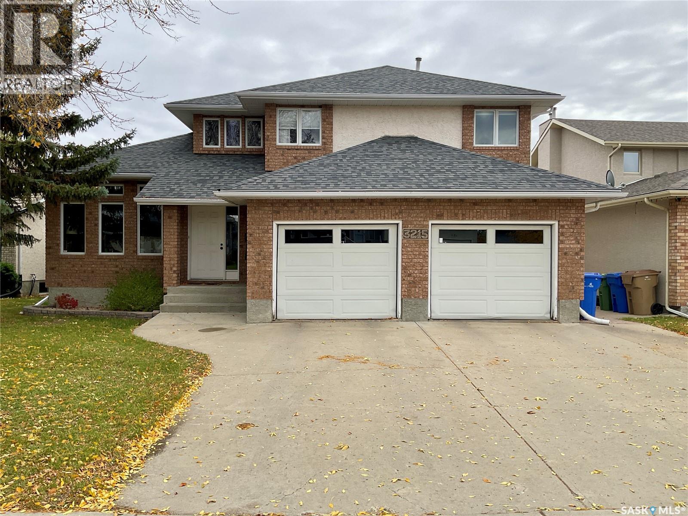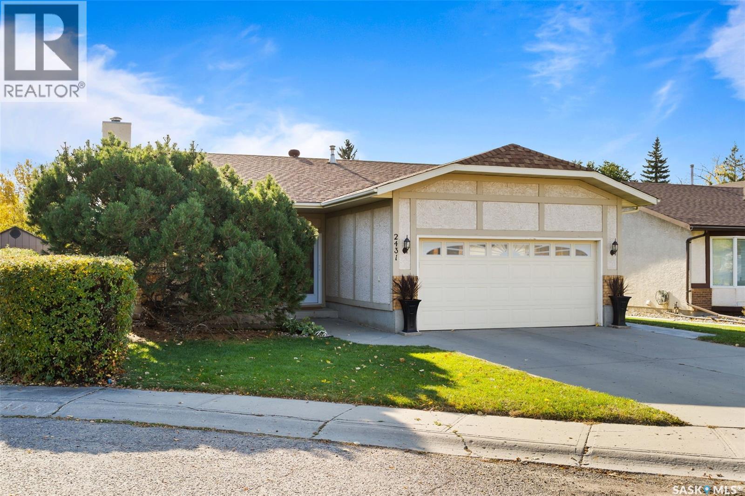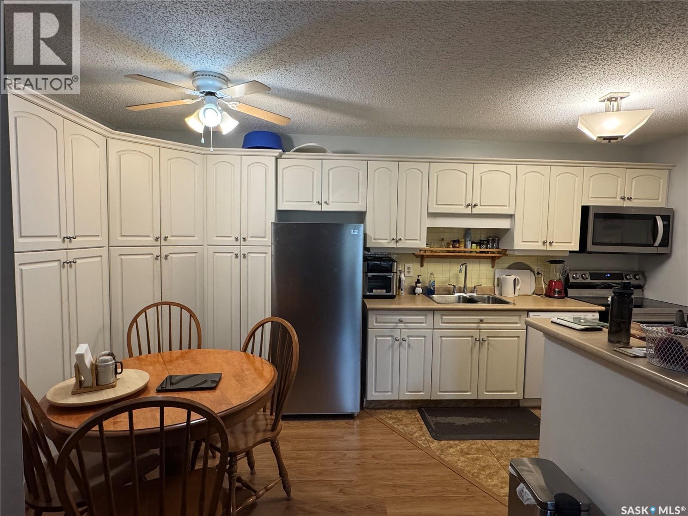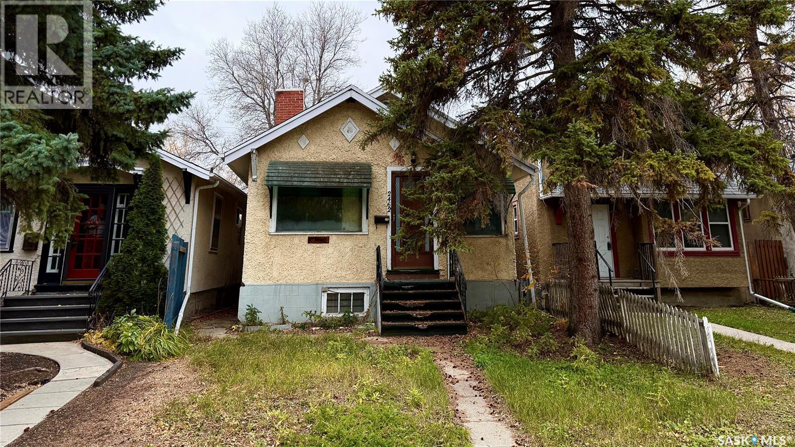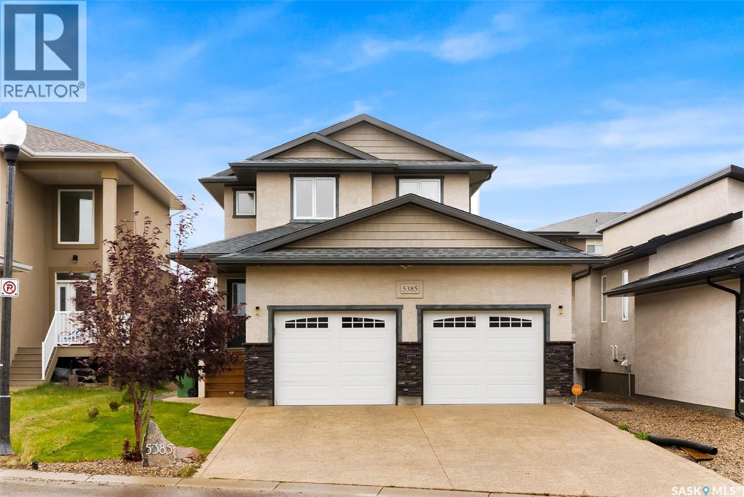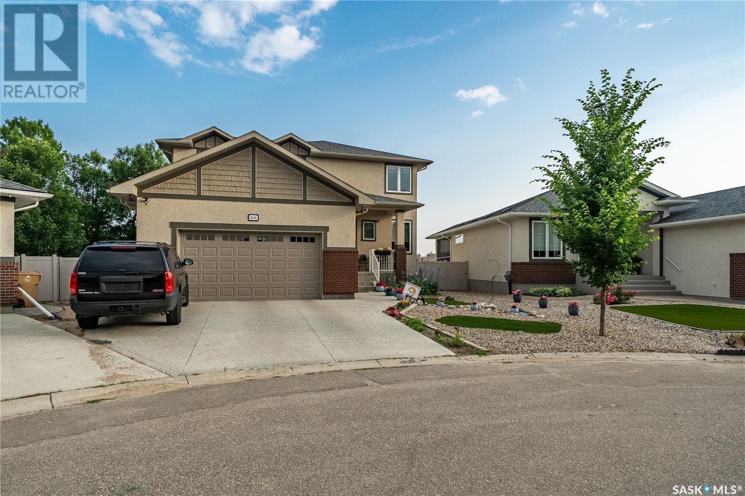
Highlights
Description
- Home value ($/Sqft)$292/Sqft
- Time on Houseful96 days
- Property typeSingle family
- Style2 level
- Neighbourhood
- Year built2018
- Mortgage payment
Welcome to this 3545 Evans Court home, Fiorante Built home designed to offer expansive living space for large families or anyone who enjoys room to spread out. Home & Garage built on piles With 6 spacious bedrooms, 4 full bathrooms, 16 x 11 sq ft Office and Bonus room. This home features 2 master suites on Each floor, this home combines style, comfort, and versatility like no other, Location is simply amazing! University is close by, Wascana Lake basically across the street & many nearby amenities! each generously sized to accommodate all your family’s needs. Whether for children, guests, or even a home office, there’s a perfect space for everyone. Main floor has Open concept kitchen and living room. There is one Master bedroom and secondary bedroom on Main floor. There is a walk in sound proof Laundry. Office is located in between main and second floor where you can enjoy the green space view. 2nd floor has 3 bedroom, 1 Master bedroom and Bonus room. Basement has separate entry, rough in for future kitchen , laundry, bathroom all setup for future legal basement suite The backyard of the home opens up to beautiful green spaces, providing a tranquil retreat where you can enjoy the fresh air, have barbecues, or watch the kids play. This triple garage is a true standout feature. Offering plenty of space for three cars, this garage ensures you never have to worry about parking or storage. There’s room for vehicles, Boat/RV. tools, or even a small workshop. This home is a true gem! (id:63267)
Home overview
- Cooling Central air conditioning, air exchanger
- Heat source Natural gas
- Heat type Forced air, hot water, in floor heating
- # total stories 2
- Fencing Fence
- Has garage (y/n) Yes
- # full baths 4
- # total bathrooms 4.0
- # of above grade bedrooms 6
- Subdivision Hillsdale
- Directions 2184979
- Lot desc Garden area
- Lot dimensions 7605
- Lot size (acres) 0.17868891
- Building size 2496
- Listing # Sk013045
- Property sub type Single family residence
- Status Active
- Bathroom (# of pieces - 4) Measurements not available
Level: 2nd - Bedroom 3.658m X 3.861m
Level: 2nd - Bedroom 3.048m X 3.658m
Level: 2nd - Office 3.353m X 4.877m
Level: 2nd - Bedroom 3.048m X 3.353m
Level: 2nd - Primary bedroom 3.048m X 3.962m
Level: 2nd - Bonus room 2.845m X 4.572m
Level: 2nd - Ensuite bathroom (# of pieces - 4) Measurements not available
Level: 2nd - Bathroom (# of pieces - 4) 1.524m X 3.353m
Level: Main - Laundry 1.524m X 3.353m
Level: Main - Kitchen 3.861m X 4.623m
Level: Main - Primary bedroom 3.048m X 3.962m
Level: Main - Ensuite bathroom (# of pieces - 4) 1.524m X 2.642m
Level: Main - Bedroom 3.048m X 3.353m
Level: Main - Living room 3.988m X 4.369m
Level: Main
- Listing source url Https://www.realtor.ca/real-estate/28625289/3545-evans-court-regina-hillsdale
- Listing type identifier Idx

$-1,944
/ Month

