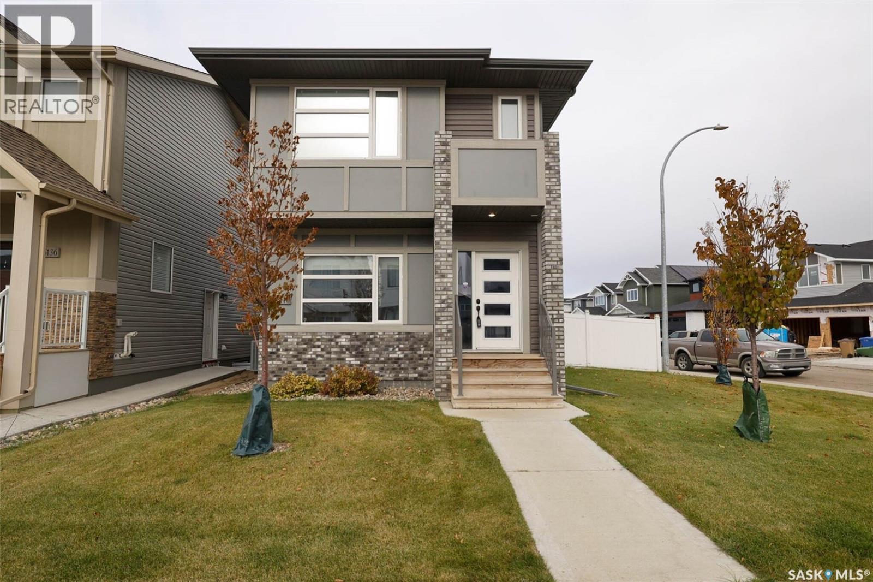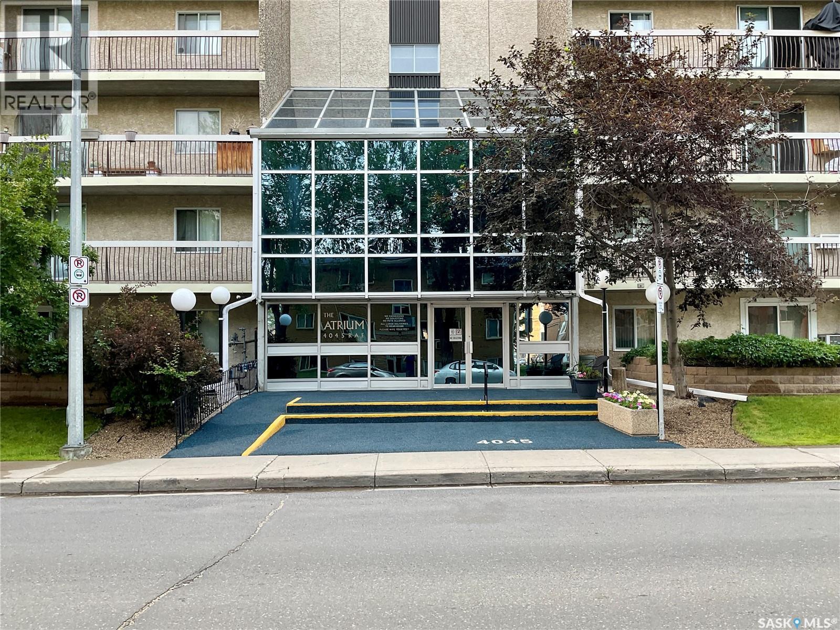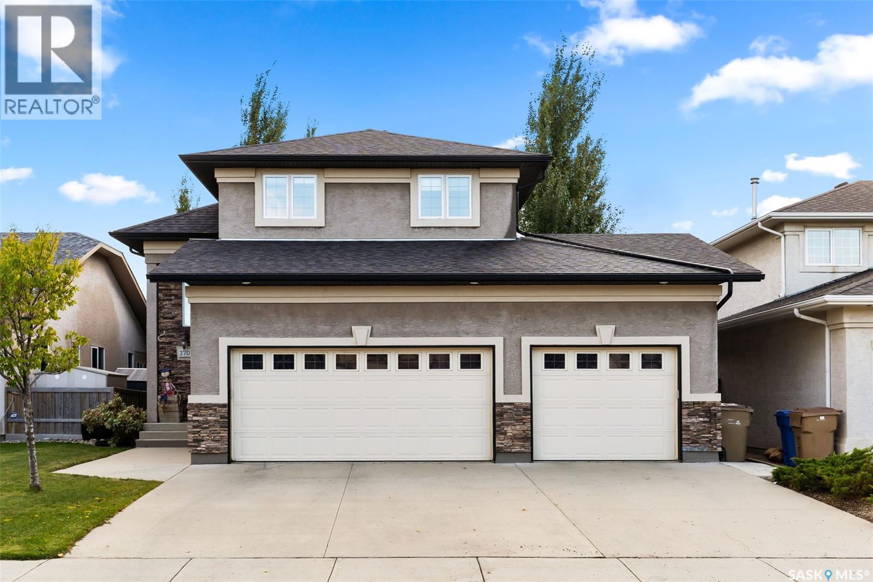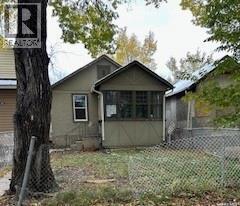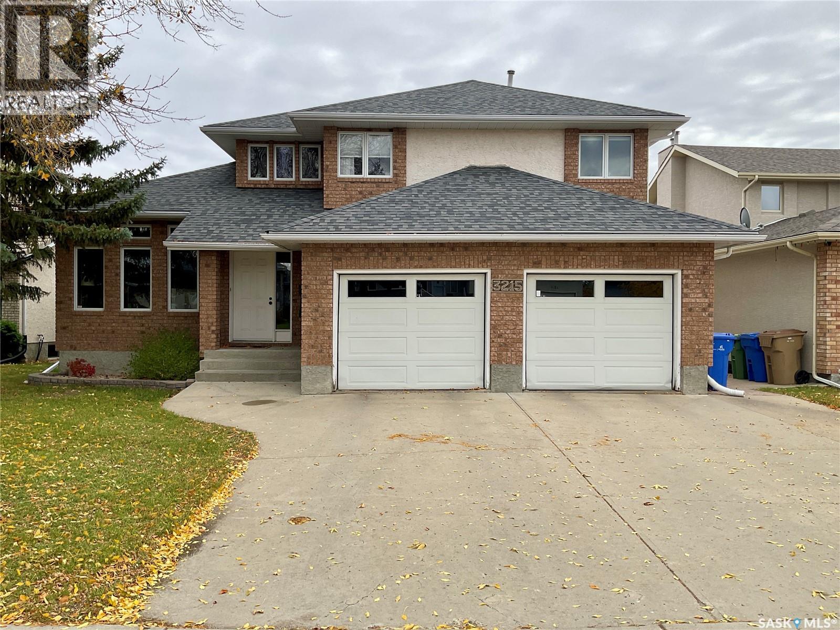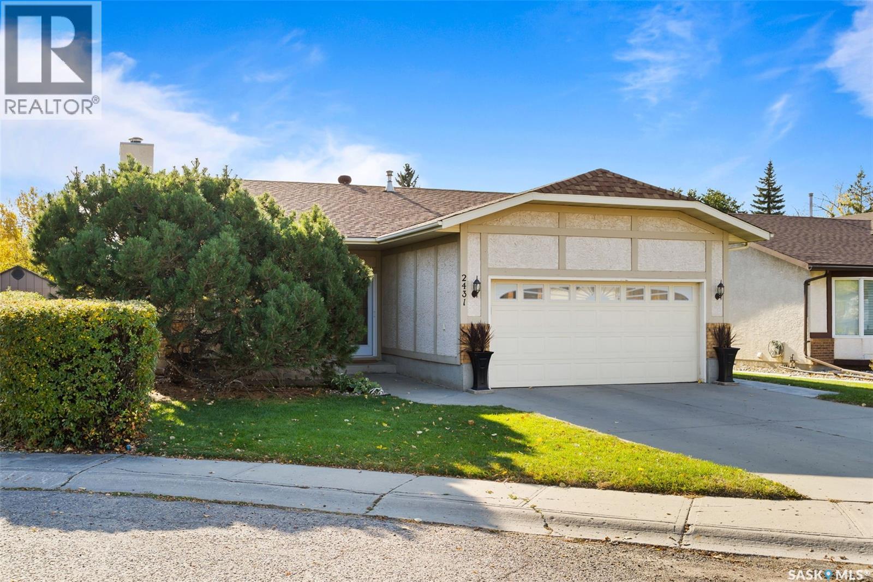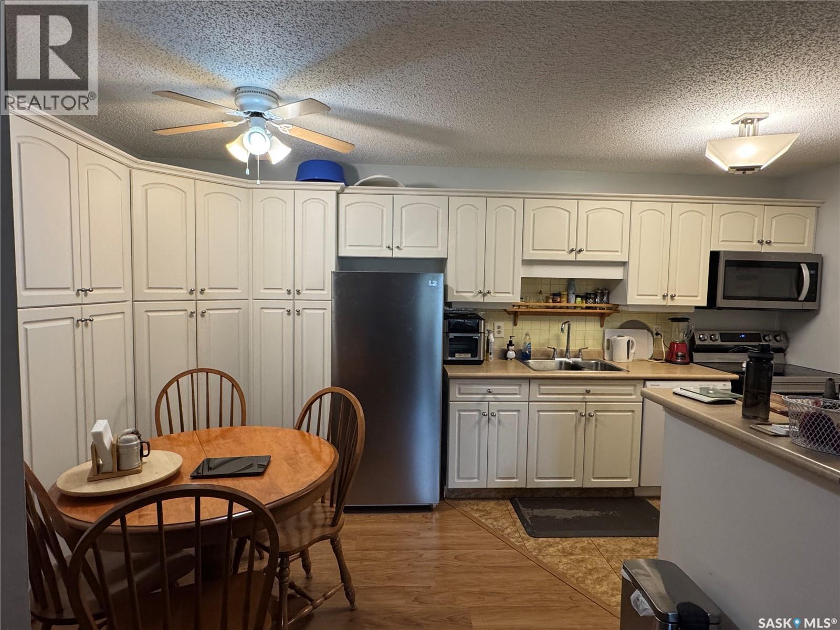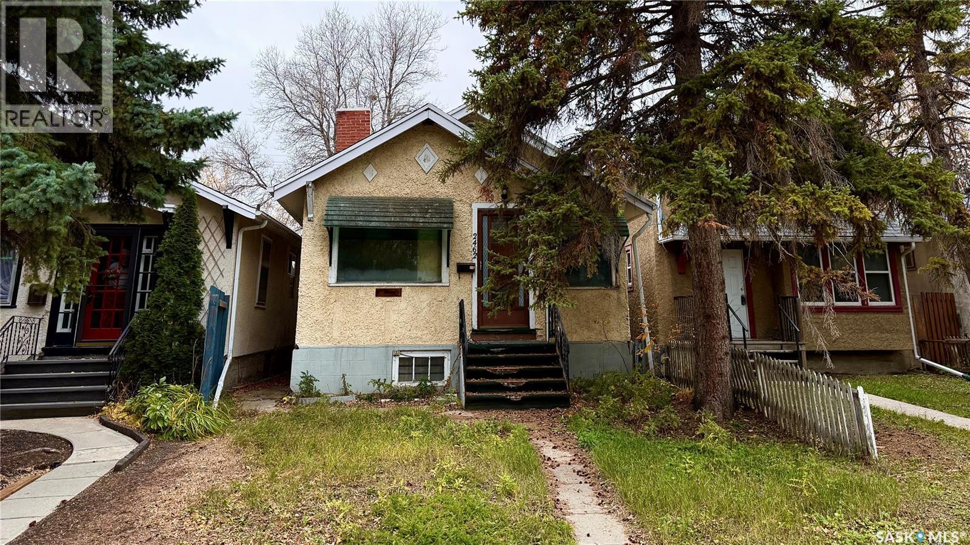- Houseful
- SK
- Regina
- Arcola East
- 3627 Selinger Cres
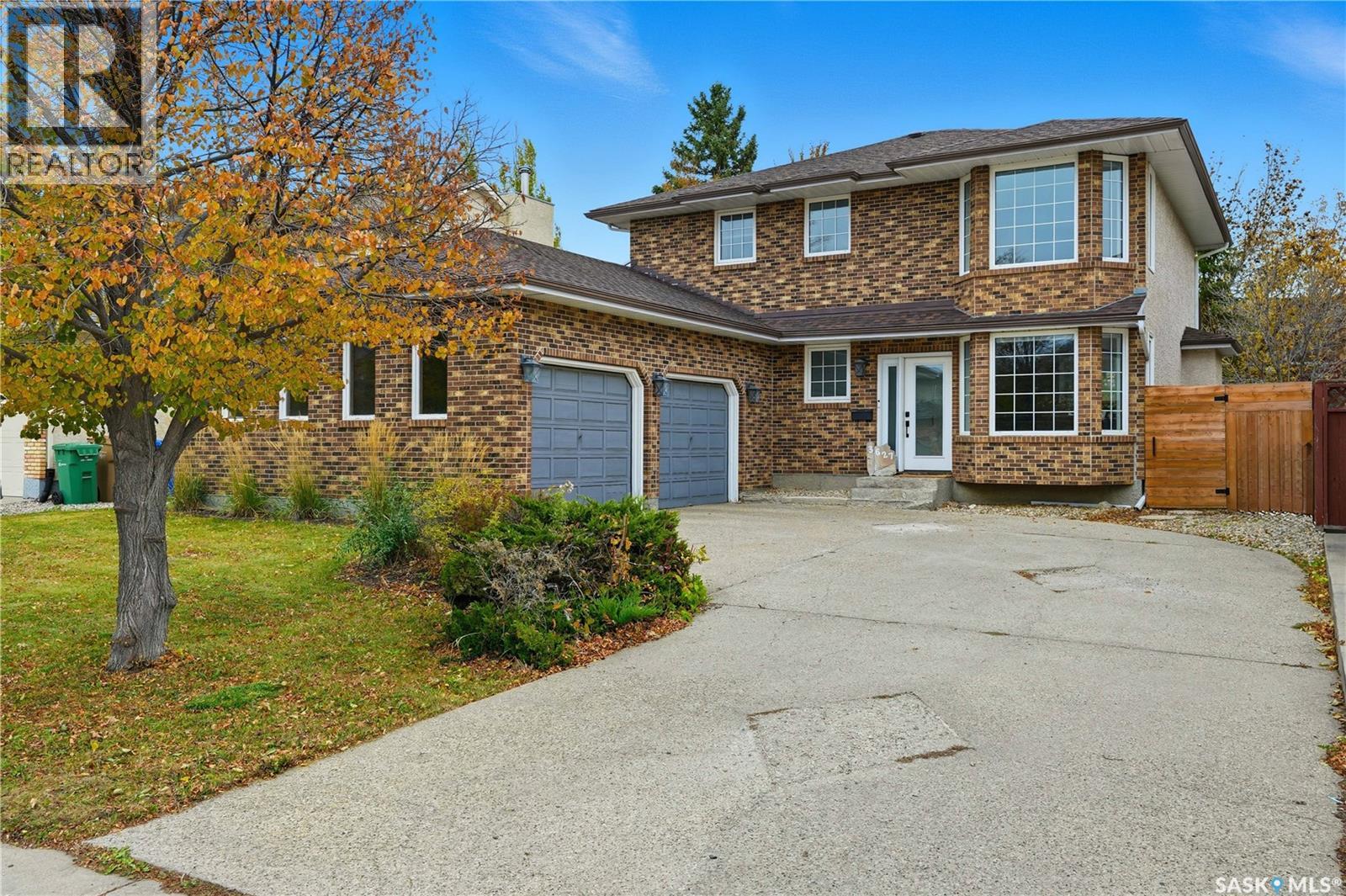
Highlights
Description
- Home value ($/Sqft)$328/Sqft
- Time on Housefulnew 3 hours
- Property typeSingle family
- Style2 level
- Neighbourhood
- Year built1986
- Mortgage payment
Welcome to 3627 Selinger Crescent, an exceptional 1800 sq ft two-story home situated in the highly desirable Richmond Place neighbourhood. This 3-bedroom, 4-bathroom family home is perfectly located just steps from beautiful parks and extensive walking paths, offering an ideal blend of community and convenience. From the moment you arrive, the impressive street appeal sets the stage for what’s inside. Step into a stunning two-story foyer that will take your breath away, featuring soaring ceilings and massive, stacked windows that flood the home with natural light. These impressive blinds are also fully motorized for modern convenience. The main floor is thoughtfully designed for both family life and entertaining, offering an elegant formal dining room for holidays and a separate, cozy family room complete with a classic fireplace. The bright, functional kitchen is a chef's delight, featuring sleek stainless steel appliances, ample cabinetry, a large island, and durable quartz countertops. This level is completed by a convenient 2-piece powder room, main floor laundry, and direct access to the oversized 22x26 double attached garage. Ascend the staircase to the second level, where you'll find your private sanctuary. Enter the primary bedroom through beautiful French doors and discover a spacious retreat featuring a walk-in closet, a 4-piece ensuite with a relaxing jetted tub and separate shower, and a private balcony overlooking the large, mature backyard. Two additional large bedrooms and an updated 4-piece main bathroom complete this floor. The living space continues in the fully finished basement, which has been thoughtfully designed with a spacious rec room, a versatile den perfect for a home office or gym, a 3-piece bathroom, and a very cool, dedicated kids' play area. Outside, the large, private backyard is an oasis, featuring a deck, mature trees for shade, and a large shed for all your storage needs. As per the Seller’s direction, all offers will be presented on 10/27/2025 6:00AM. (id:63267)
Home overview
- Cooling Central air conditioning
- Heat source Natural gas
- Heat type Forced air
- # total stories 2
- Fencing Fence
- Has garage (y/n) Yes
- # full baths 4
- # total bathrooms 4.0
- # of above grade bedrooms 3
- Subdivision Richmond place
- Lot desc Lawn, garden area
- Lot dimensions 6342
- Lot size (acres) 0.14901316
- Building size 1797
- Listing # Sk021429
- Property sub type Single family residence
- Status Active
- Ensuite bathroom (# of pieces - 4) Measurements not available
Level: 2nd - Primary bedroom 3.658m X 4.267m
Level: 2nd - Bathroom (# of pieces - 4) Measurements not available
Level: 2nd - Bedroom 3.048m X 3.353m
Level: 2nd - Bedroom 3.048m X 3.353m
Level: 2nd - Other 4.572m X 5.486m
Level: Basement - Storage Measurements not available
Level: Basement - Play room 1.524m X 2.134m
Level: Basement - Dining nook 1.829m X 3.048m
Level: Basement - Bathroom (# of pieces - 3) Measurements not available
Level: Basement - Den 2.743m X 5.182m
Level: Basement - Laundry 1.829m X 3.962m
Level: Main - Family room 5.182m X 3.353m
Level: Main - Living room 3.353m X 5.486m
Level: Main - Dining room 3.658m X 3.353m
Level: Main - Kitchen 4.877m X 3.353m
Level: Main - Bathroom (# of pieces - 2) Measurements not available
Level: Main
- Listing source url Https://www.realtor.ca/real-estate/29018919/3627-selinger-crescent-regina-richmond-place
- Listing type identifier Idx

$-1,573
/ Month

