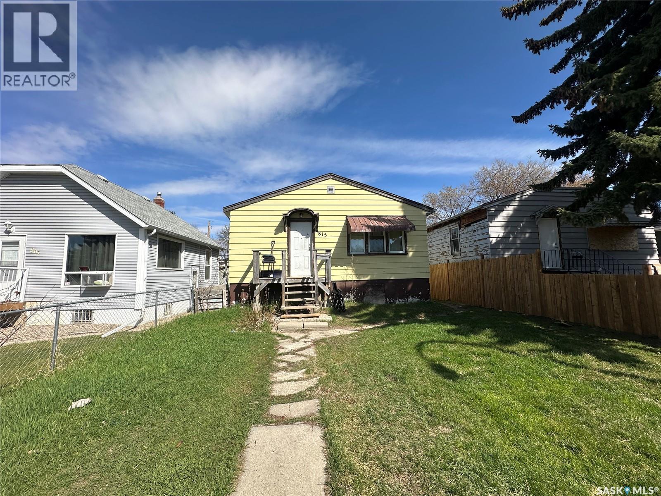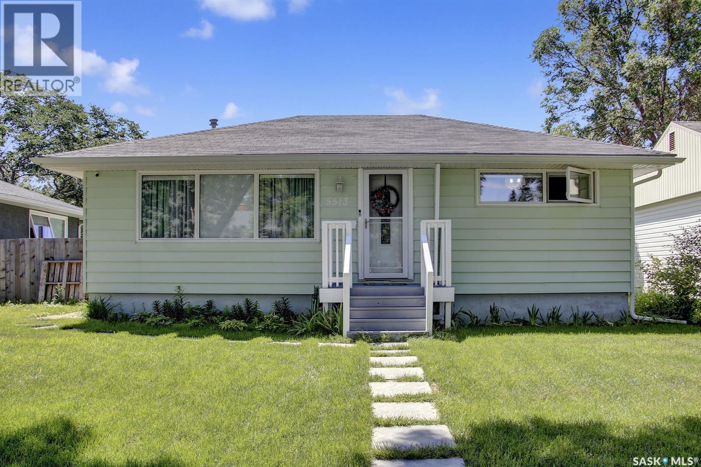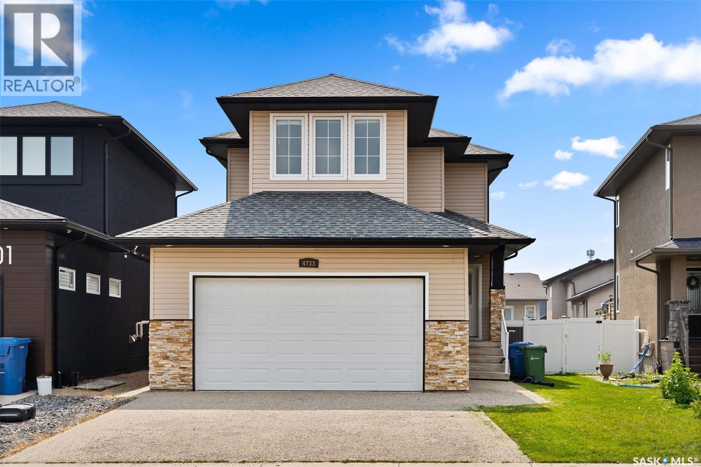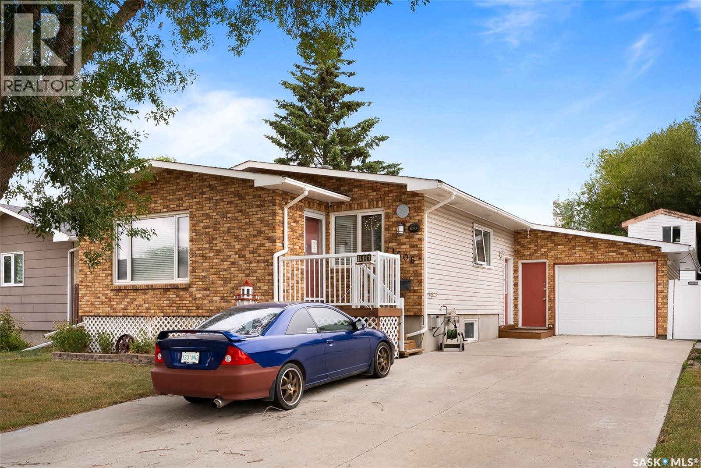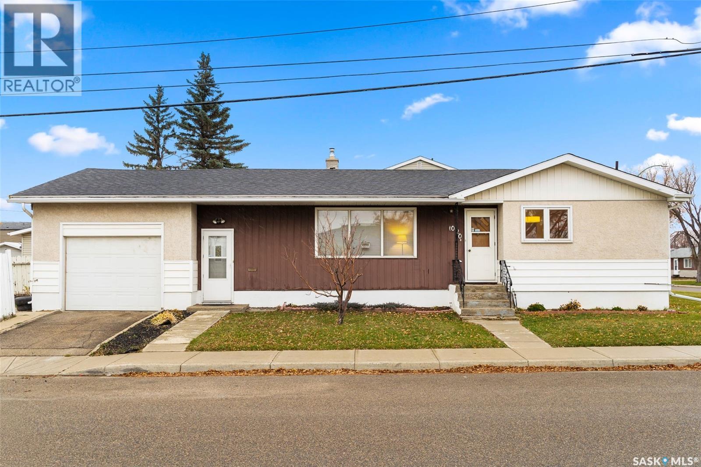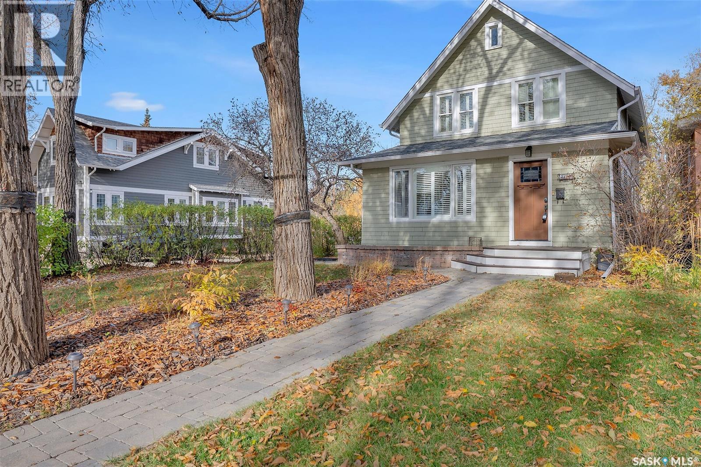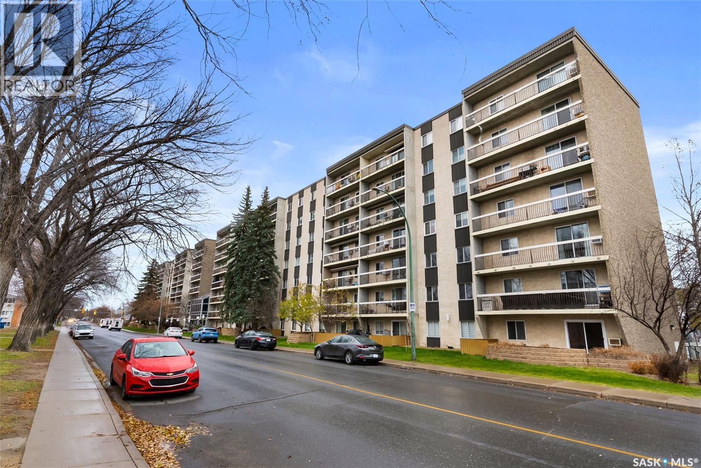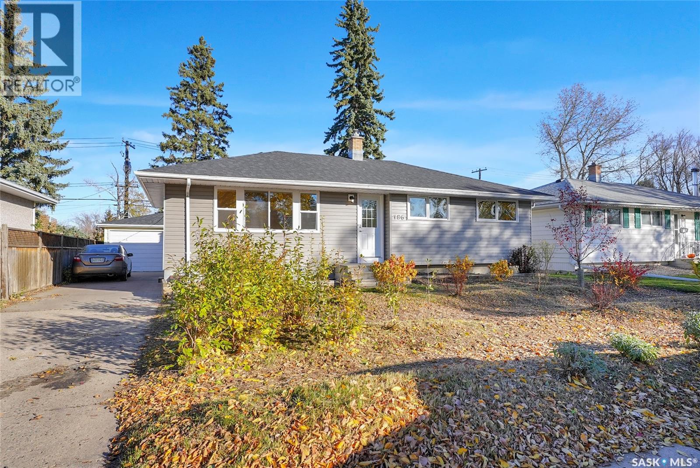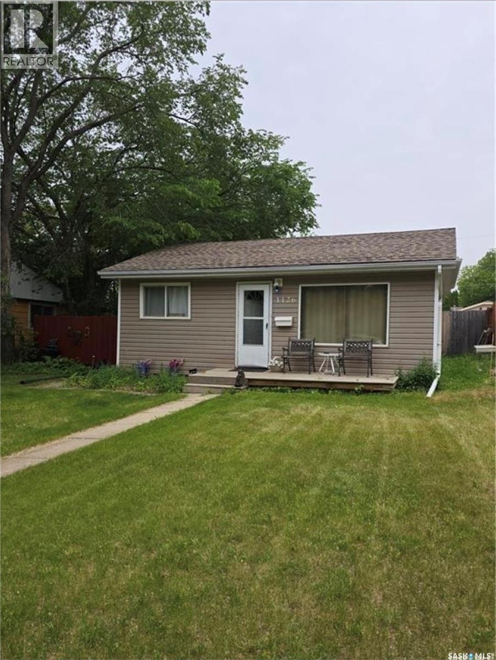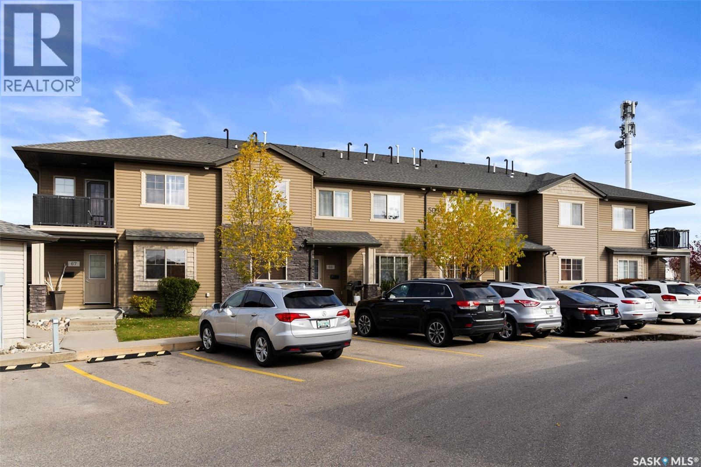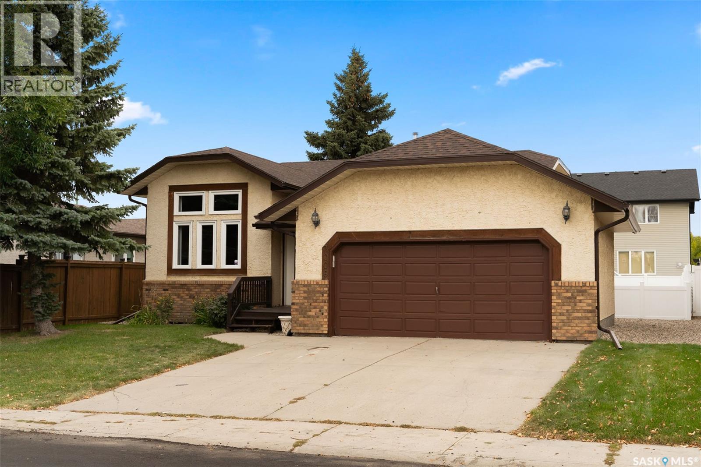- Houseful
- SK
- Regina
- Arcola East
- 3630 Haughton Road E Unit 112
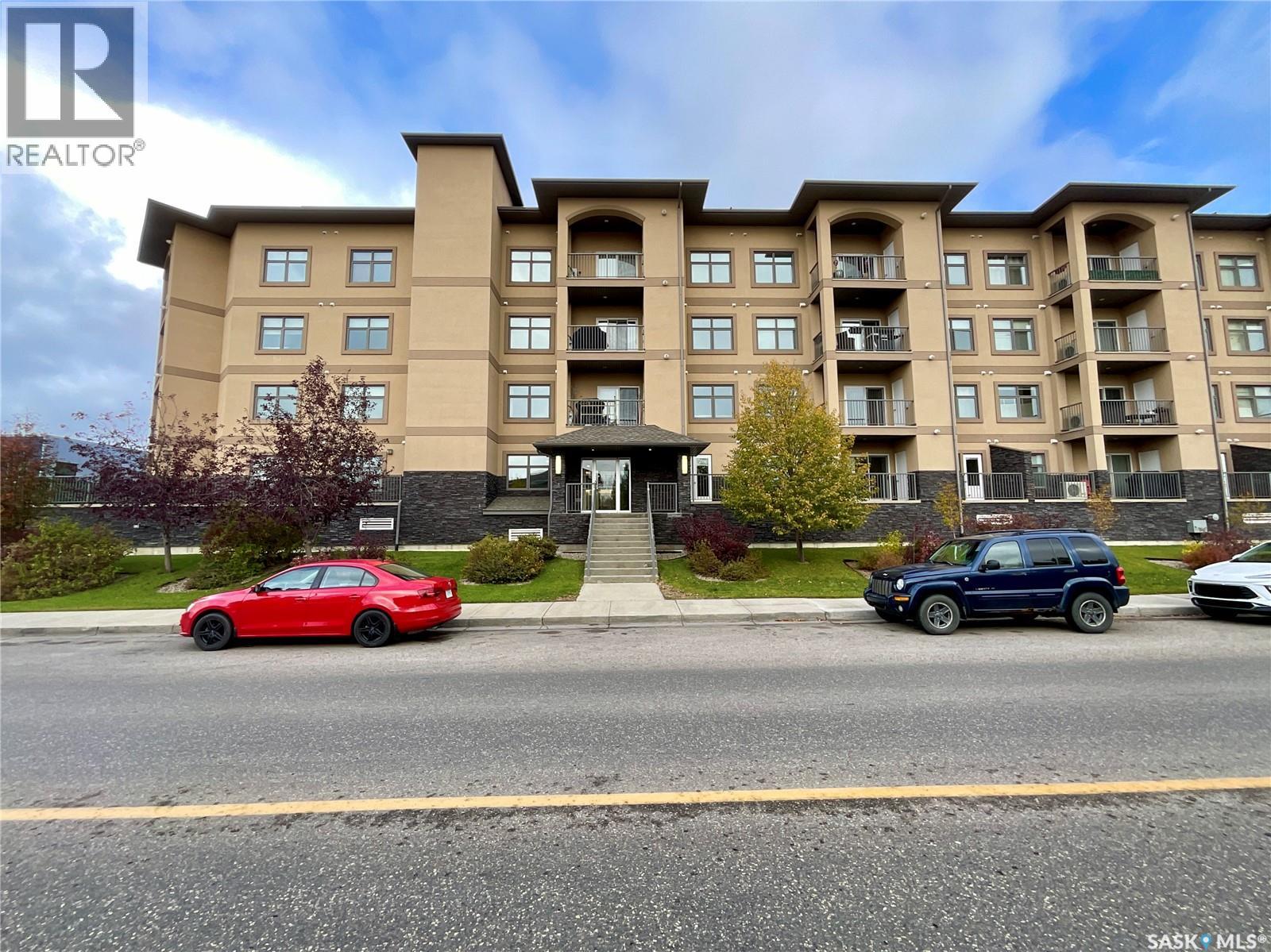
3630 Haughton Road E Unit 112
3630 Haughton Road E Unit 112
Highlights
Description
- Home value ($/Sqft)$314/Sqft
- Time on Houseful14 days
- Property typeSingle family
- StyleHigh rise
- Neighbourhood
- Year built2013
- Garage spaces2
- Mortgage payment
This spacious 2 bed/2 bath condo is flooded with natural light as every living space leads to a balcony that extends the entire length of the condo. The open concept layout features s a genereous kitchen with eating bar and all appliances included. The primary bedroom is impressive at 24' feet long with lots of space for an additional sitting room or office. It is complete with large walk-in closet and ensuite with walk-in shower. For your convenience there is in-suite laundry including a stacking washer/dryer plus the comfort of your own furnace. This amazing home is the biggest in the building and includes 2 heated indoor parking spots and 2 heated private storage bays. The building itself is very well cared for and offers a guest suite and 2 European inspired outdoor courtyards for owners to enjoy. Condo fees are very reasonable as they include sewer, water, insurance, exterior maintenance, insurance on building and common areas and reserve fund. (id:63267)
Home overview
- Cooling Central air conditioning
- Heat source Natural gas
- Heat type Forced air
- # garage spaces 2
- Has garage (y/n) Yes
- # full baths 2
- # total bathrooms 2.0
- # of above grade bedrooms 2
- Community features Pets allowed with restrictions
- Subdivision Spruce meadows
- Lot desc Lawn
- Lot size (acres) 0.0
- Building size 1142
- Listing # Sk021187
- Property sub type Single family residence
- Status Active
- Laundry 1.981m X 1.295m
Level: Main - Bedroom 3.683m X 3.048m
Level: Main - Kitchen 2.997m X 3.886m
Level: Main - Ensuite bathroom (# of pieces - 3) 2.413m X 1.499m
Level: Main - Primary bedroom 7.518m X 3.404m
Level: Main - Living room 4.445m X 7.137m
Level: Main - Bathroom (# of pieces - 4) 3.048m X 1.499m
Level: Main
- Listing source url Https://www.realtor.ca/real-estate/29006595/112-3630-haughton-road-e-regina-spruce-meadows
- Listing type identifier Idx

$-397
/ Month

