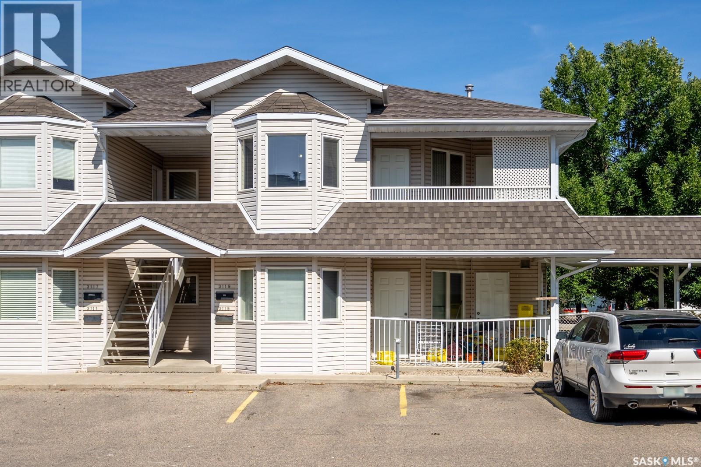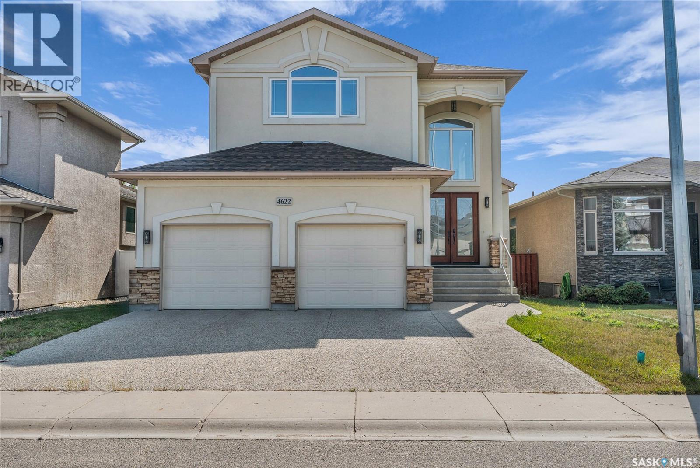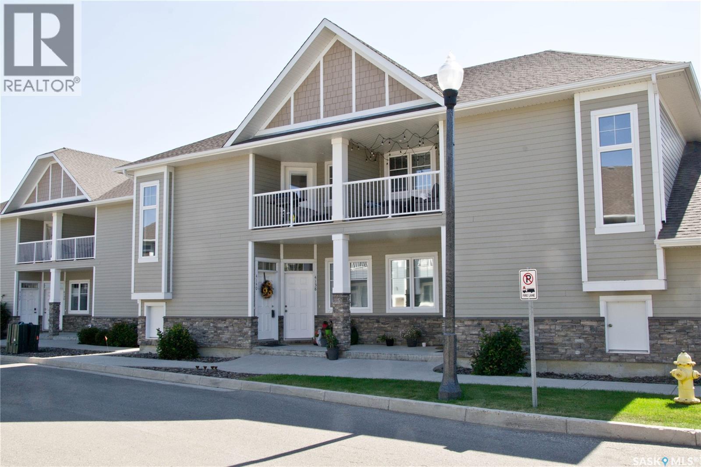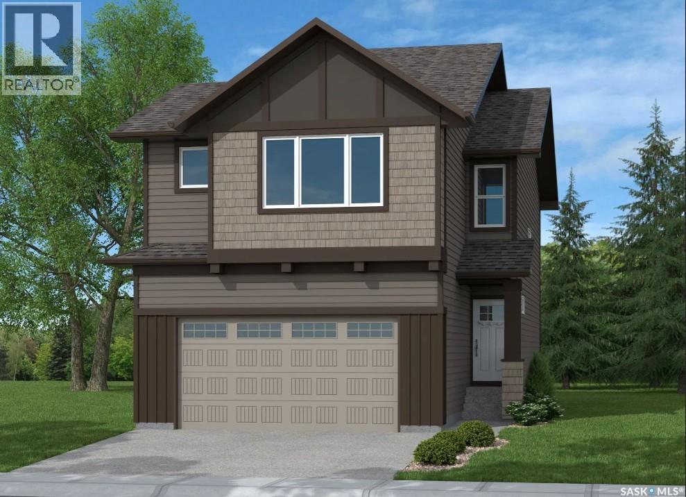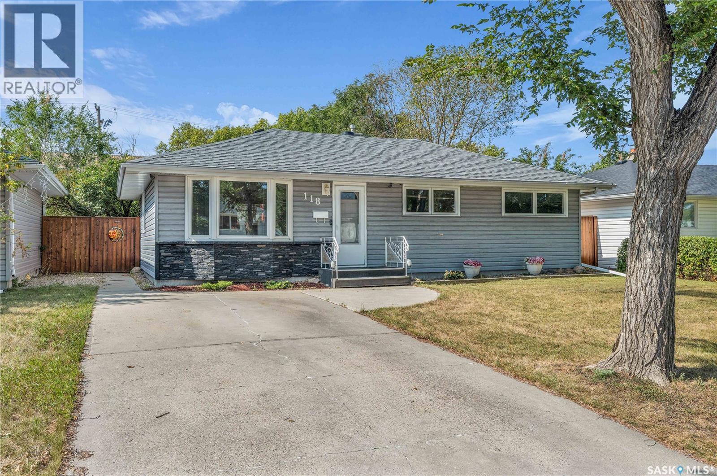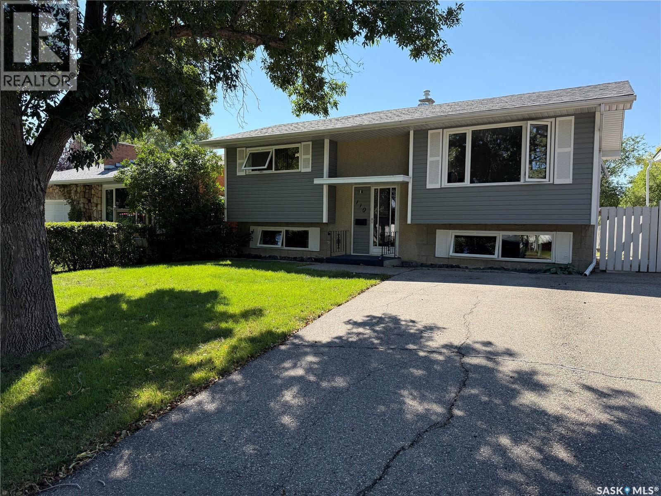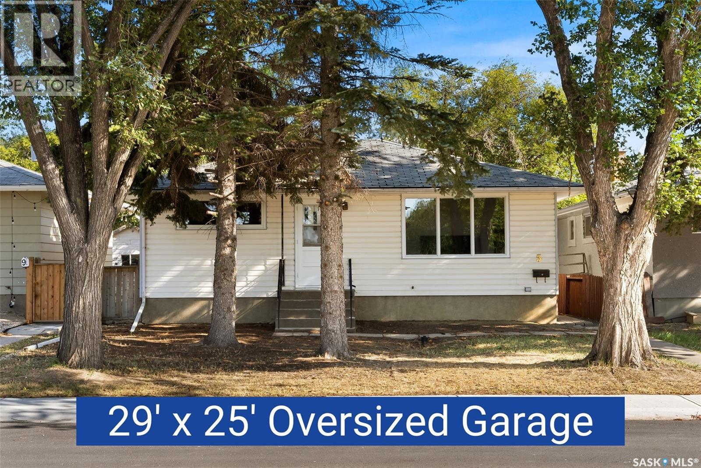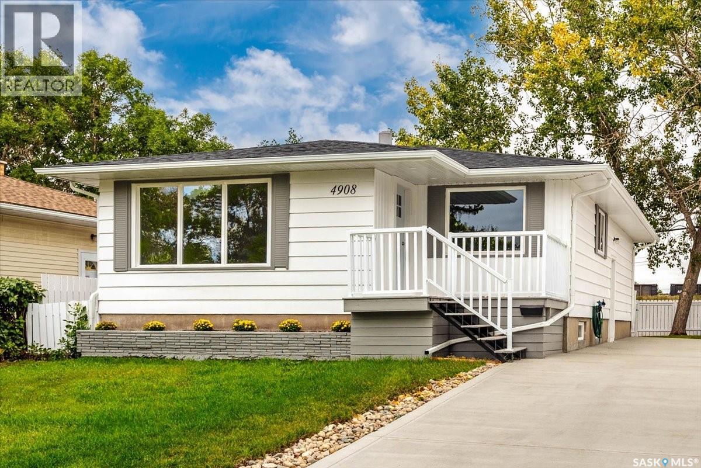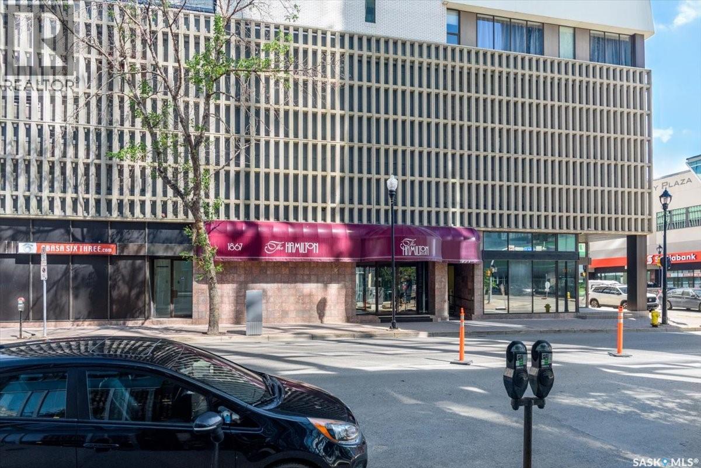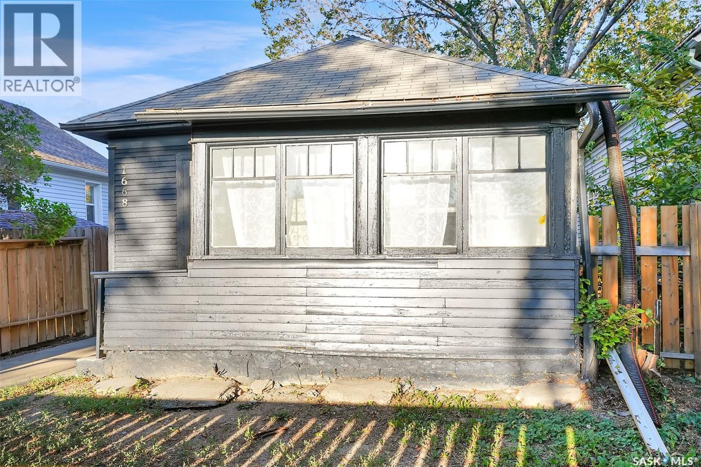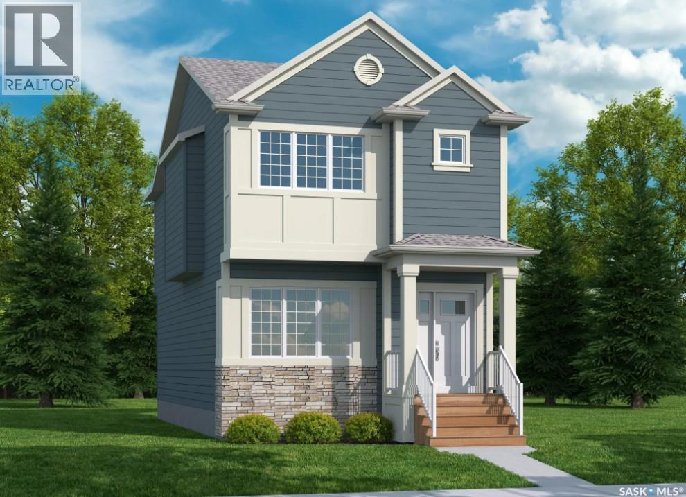- Houseful
- SK
- Regina
- Arcola East
- 3644 Wedgwood Way
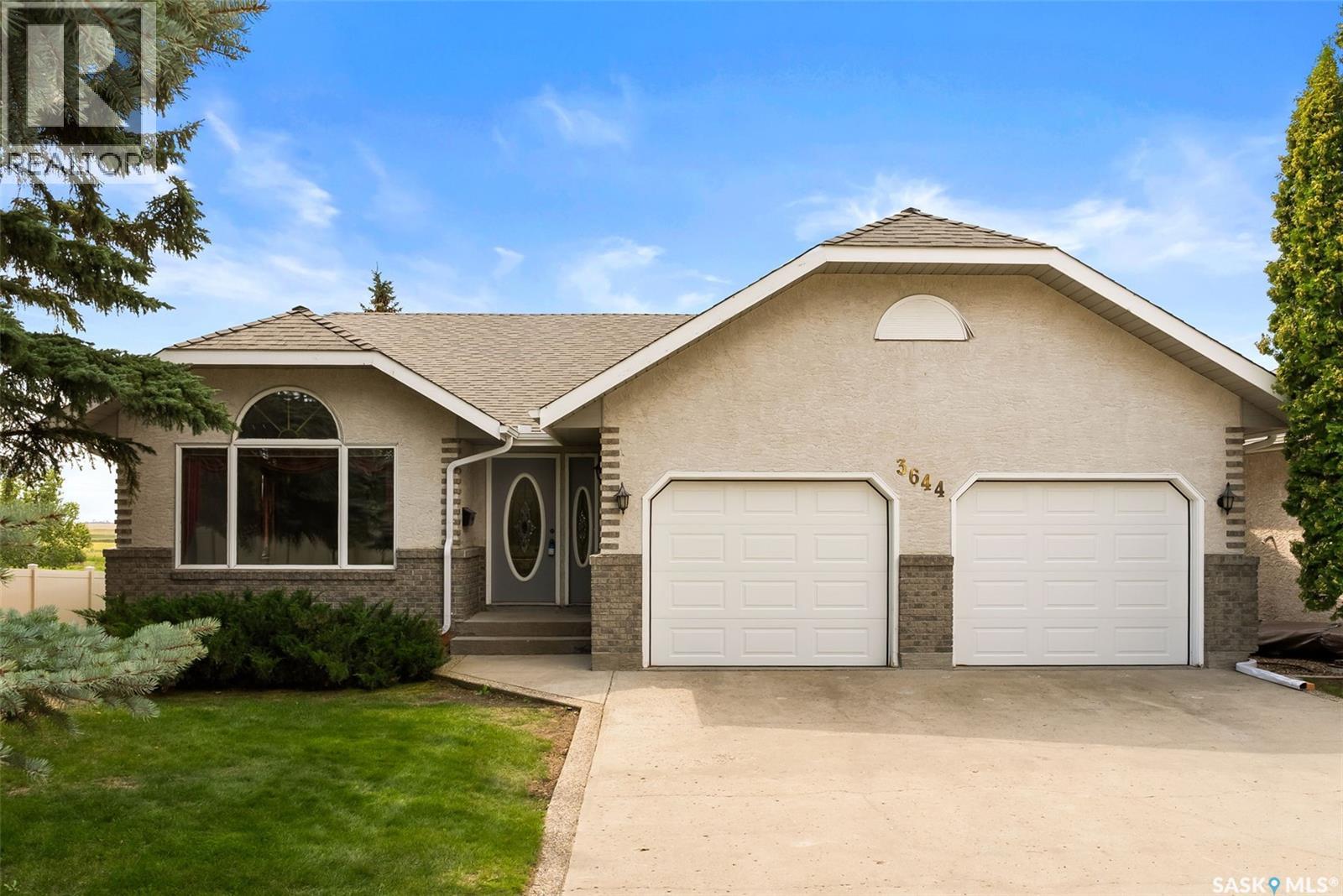
Highlights
Description
- Home value ($/Sqft)$364/Sqft
- Time on Houseful17 days
- Property typeSingle family
- StyleBungalow
- Neighbourhood
- Year built1989
- Mortgage payment
There are few places in Regina where city living and natural beauty intertwine so seamlessly—and this walkout, end unit, bungalow condo is one of them. Nestled along a peaceful Wascana nature reserve with sweeping views of Wascana golf and country club, this home offers million-dollar scenery every single day. Whether it’s morning coffee on your deck, evening walks along the nearby path system, or simply watching wildlife unfold from your backyard, here you’ll feel the tranquility of the country—all while staying connected to the city. Inside, this 1,650 sq. ft. home was thoughtfully designed with soaring vaulted ceilings, a warm fireplace, and a functional layout that has been lovingly cared for by the original owners. While some finishes are ready for your personal touch, the possibilities are endless to reimagine this property into something truly spectacular. The main floor offers two spacious bedrooms, including a primary suite with large windows overlooking the park, walk-in closet, a 4-piece ensuite and laundry. A formal living room and dining room provide elegant entertaining space, while the south-facing backyard and maintenance-free deck extend your living outdoors. Downstairs, the walkout basement expands your options with a generous rec room complete with bar, two additional bedrooms, a full bath, and a versatile workshop/storage area—perfect for hobbies or keeping everything organized. With three full bathrooms, multiple gathering spaces, and a double attached insulated garage, this home balances comfort, convenience, and potential. They say location is everything—and this one is nearly impossible to find. (id:63267)
Home overview
- Cooling Central air conditioning
- Heat source Natural gas
- Heat type Forced air
- # total stories 1
- Has garage (y/n) Yes
- # full baths 3
- # total bathrooms 3.0
- # of above grade bedrooms 3
- Community features Pets allowed with restrictions
- Subdivision Richmond place
- Lot size (acres) 0.0
- Building size 1650
- Listing # Sk016374
- Property sub type Single family residence
- Status Active
- Office 2.718m X 2.794m
Level: Basement - Other 7.163m X 4.013m
Level: Basement - Bedroom Measurements not available
Level: Basement - Workshop 5.715m X 6.579m
Level: Basement - Bathroom (# of pieces - 4) Measurements not available
Level: Basement - Dining room 3.658m X 2.743m
Level: Main - Bedroom 3.023m X 3.226m
Level: Main - Bathroom (# of pieces - 4) Measurements not available
Level: Main - Kitchen 4.064m X 3.962m
Level: Main - Living room 3.581m X 3.937m
Level: Main - Laundry Measurements not available
Level: Main - Primary bedroom 3.937m X 4.242m
Level: Main - Dining room 3.048m X 3.378m
Level: Main - Family room 3.962m X 7.468m
Level: Main - Bathroom (# of pieces - 4) Measurements not available
Level: Main
- Listing source url Https://www.realtor.ca/real-estate/28766789/3644-wedgwood-way-regina-richmond-place
- Listing type identifier Idx

$-1,136
/ Month

