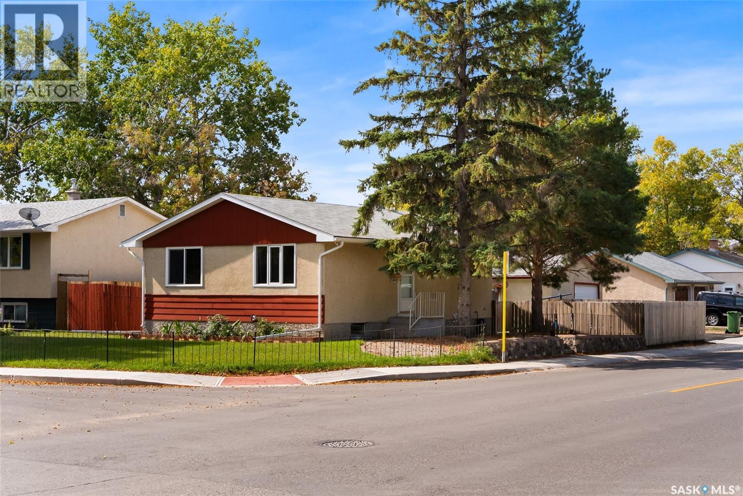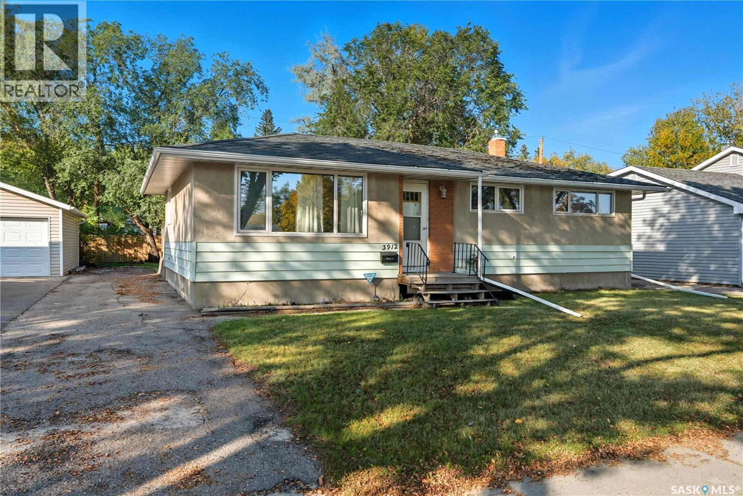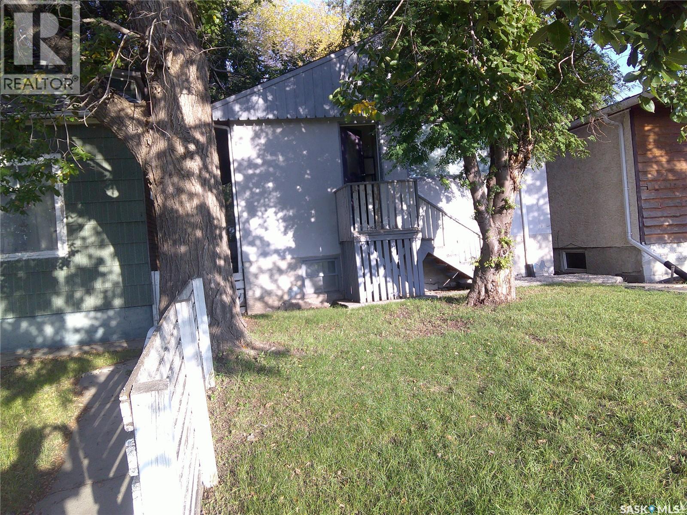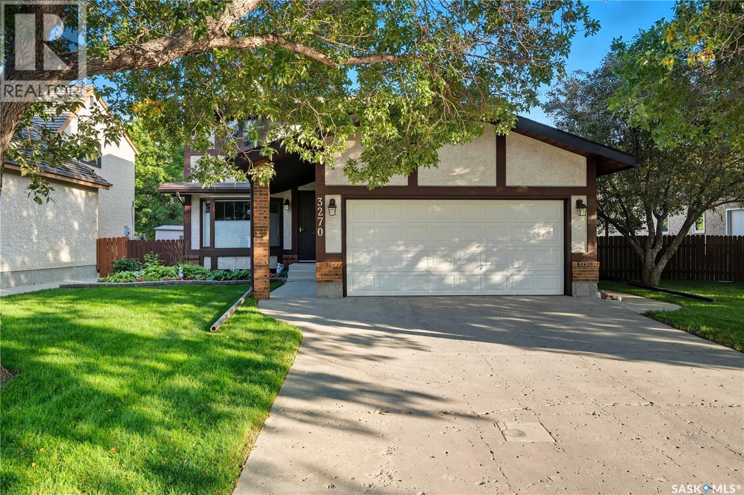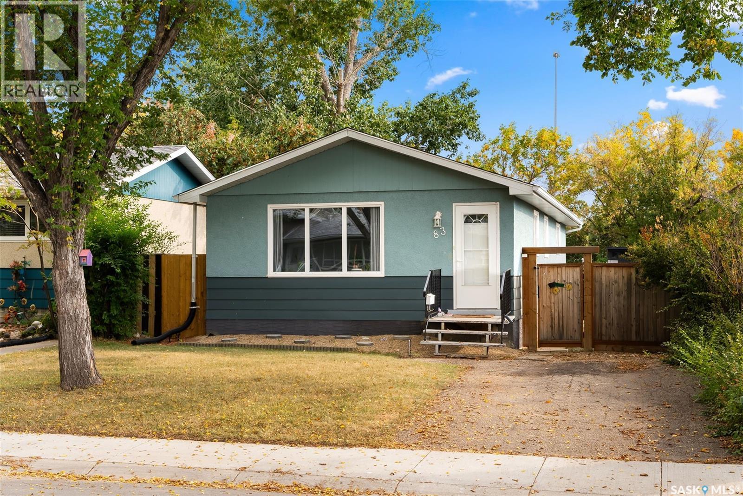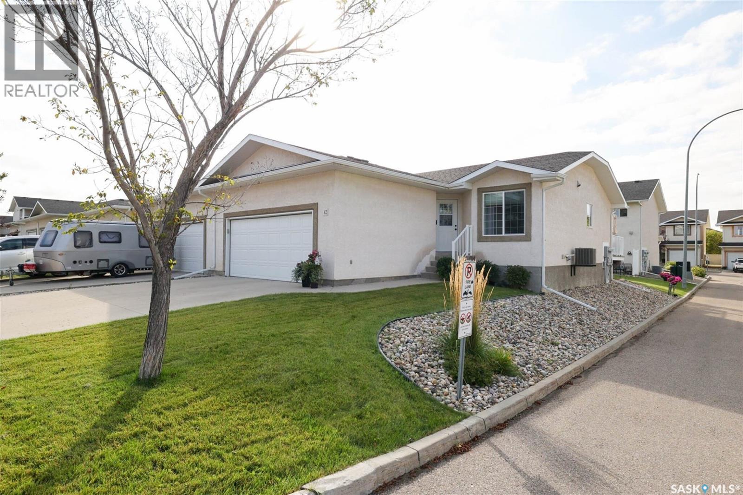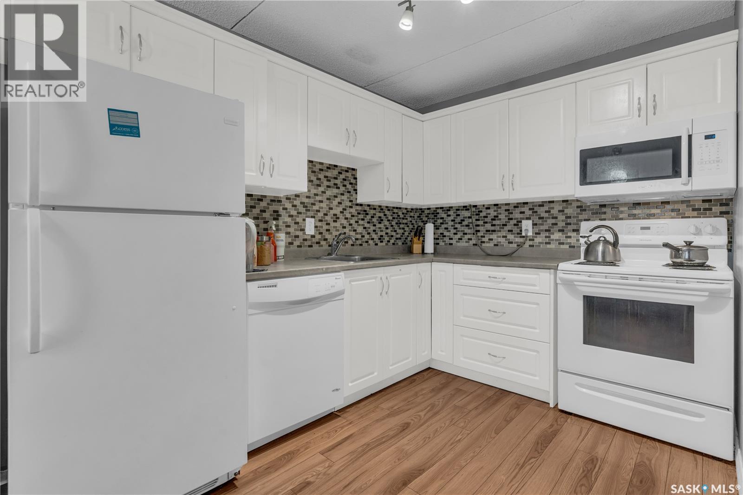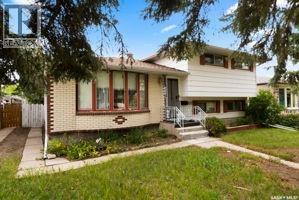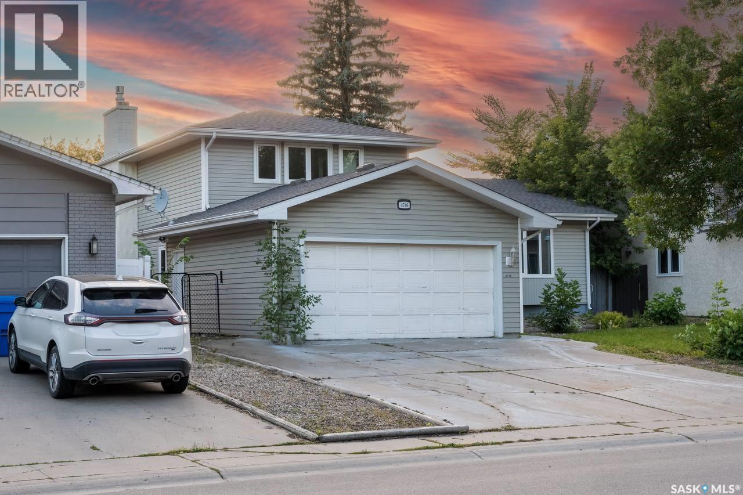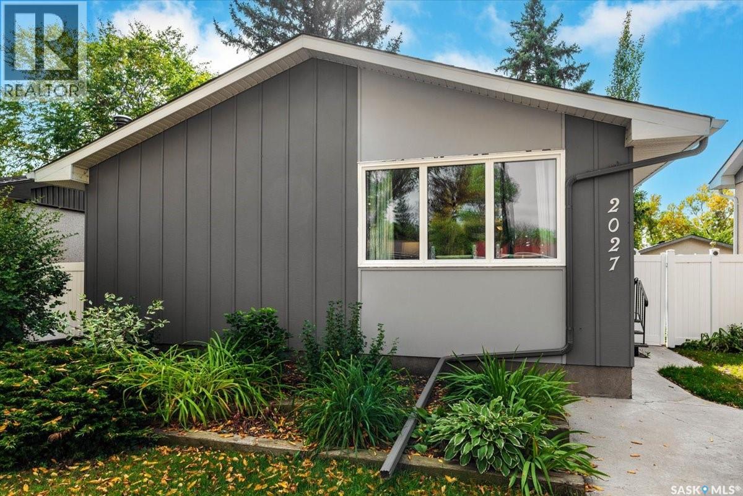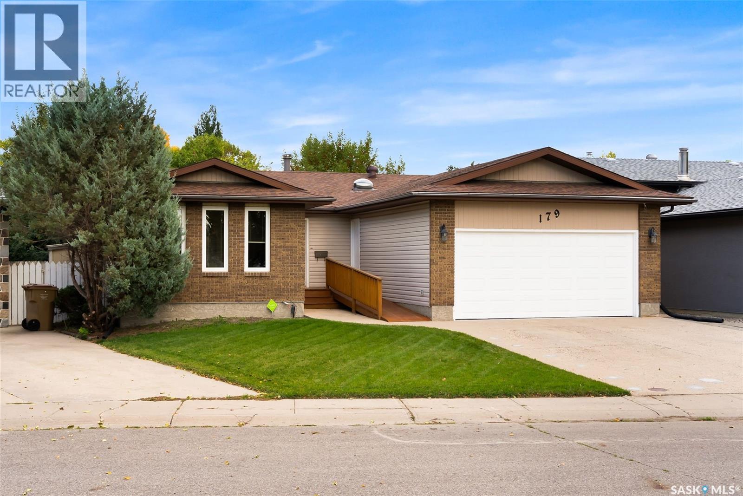- Houseful
- SK
- Regina
- North Central
- 3726 Dewdney Ave
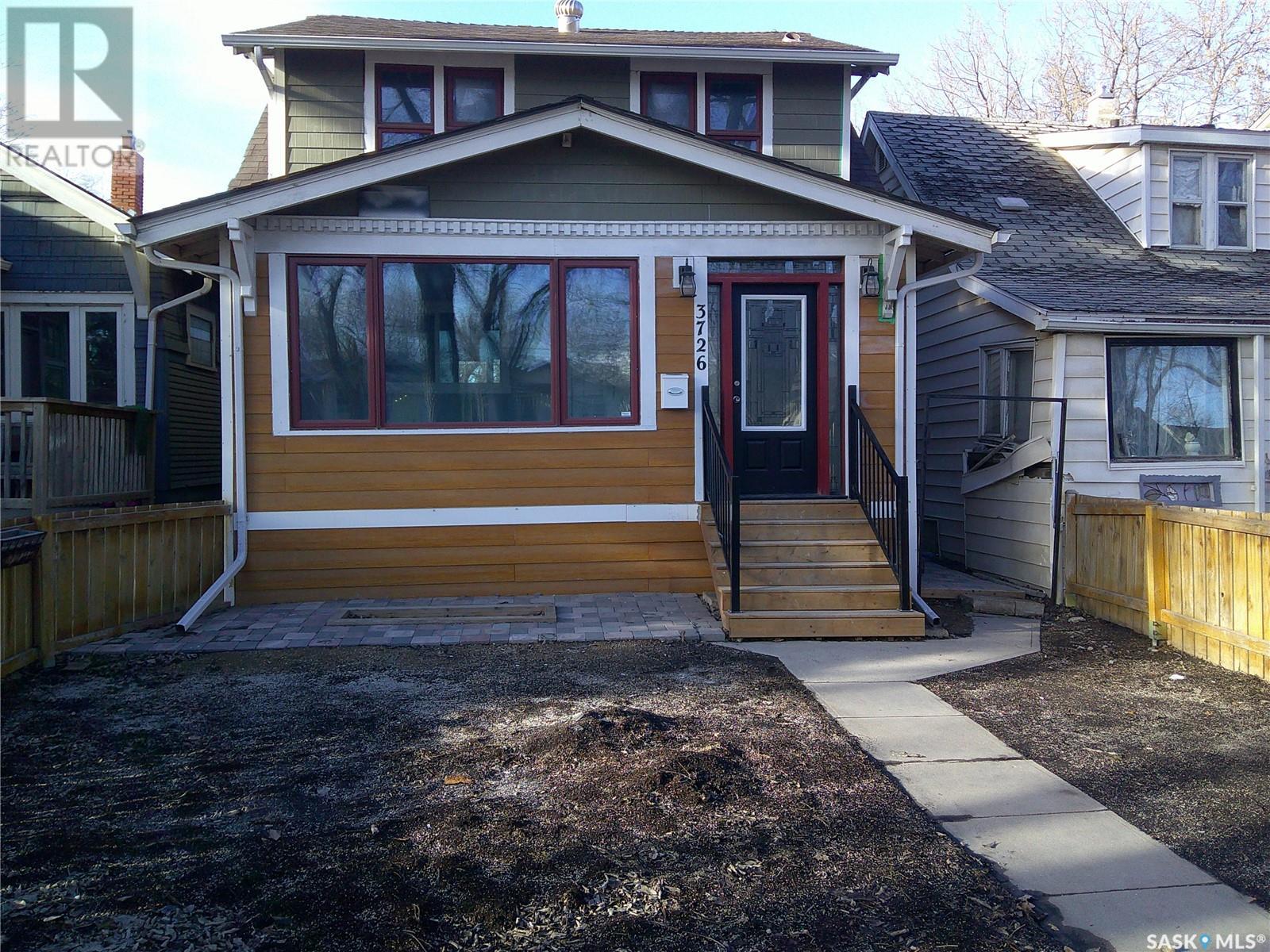
Highlights
Description
- Home value ($/Sqft)$214/Sqft
- Time on Houseful50 days
- Property typeSingle family
- Style2 level
- Neighbourhood
- Year built1925
- Mortgage payment
Totally renovated from top to bottom, must be seen to appreciate the work that was done to restore this home. New kitchen with built-in island, with upgraded sink, and built-in dishwasher. Open concept main floor with kitchen overlooking dining room and living room that faces south, off the living room is a bright sun room with large window looking into the living room. New bathroom was added to the main floor. Completing the main floor is the direct entry off the kitchen and dining room to your new deck, and access to the fence back yard. Upstairs feature 3 totally redone bedrooms and bathroom with large tile marble shower, Basement is also finished with small rec room and half a bath. This home has PVC triple windows, new steel entry doors, new interior doors, new electrical wiring and upgraded breaker box, new plumbing, new high energy furnace & duct work, direct vent 50 gallons water heater, new high quality laminate flooring through out, central air conditioner. Take a look you will not be disappointed. This home has rough-in in place for a home beauty salon. (id:63267)
Home overview
- Cooling Central air conditioning
- Heat source Natural gas
- Heat type Forced air
- # total stories 2
- Fencing Fence
- # full baths 3
- # total bathrooms 3.0
- # of above grade bedrooms 3
- Subdivision Washington park
- Lot dimensions 3256
- Lot size (acres) 0.07650376
- Building size 1120
- Listing # Sk014435
- Property sub type Single family residence
- Status Active
- Bedroom 3.15m X 3.048m
Level: 2nd - Bedroom 3.658m X 3.2m
Level: 2nd - Bathroom (# of pieces - 4) Measurements not available
Level: 2nd - Bedroom 2.794m X 3.15m
Level: 2nd - Bathroom (# of pieces - 2) Measurements not available
Level: Basement - Other 2.438m X 3.048m
Level: Basement - Living room 3.912m X 4.877m
Level: Main - Kitchen 2.438m X 3.2m
Level: Main - Dining room 3.81m X 3.505m
Level: Main - Bathroom (# of pieces - 2) Measurements not available
Level: Main
- Listing source url Https://www.realtor.ca/real-estate/28680300/3726-dewdney-avenue-regina-washington-park
- Listing type identifier Idx

$-639
/ Month

