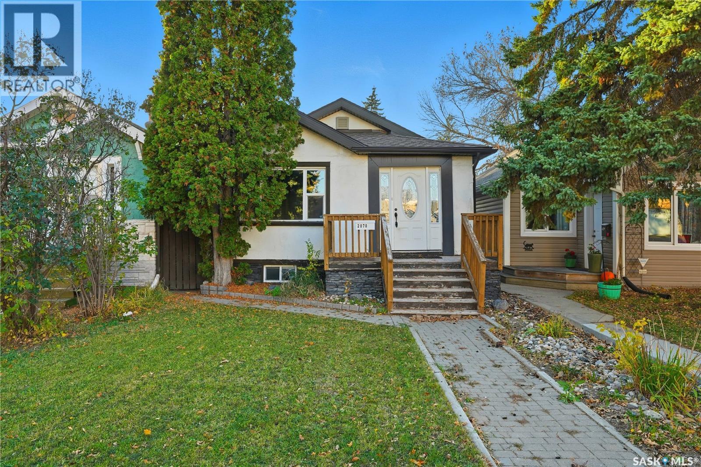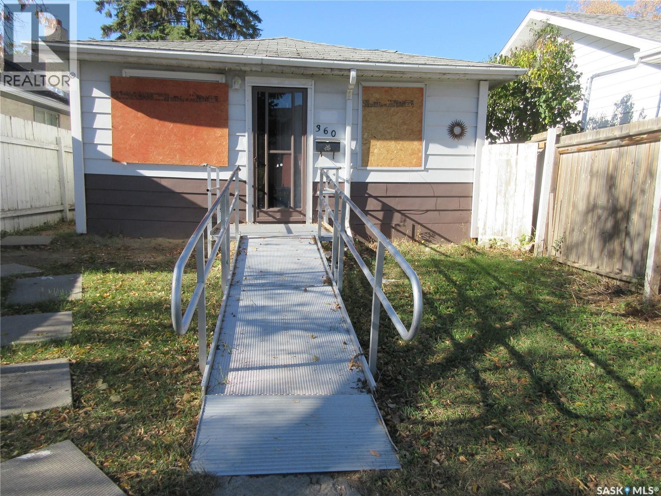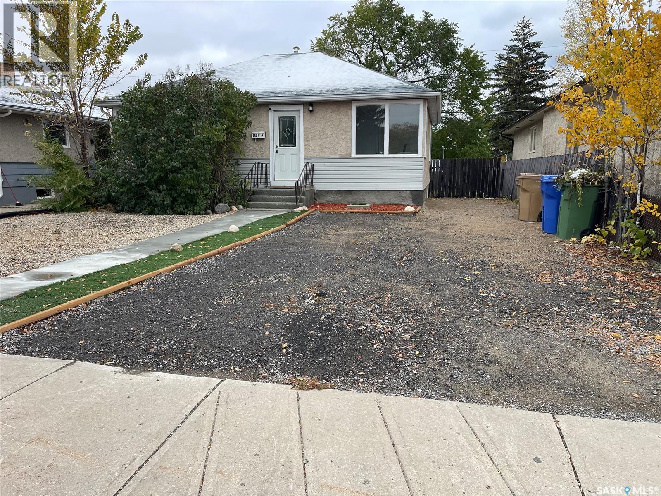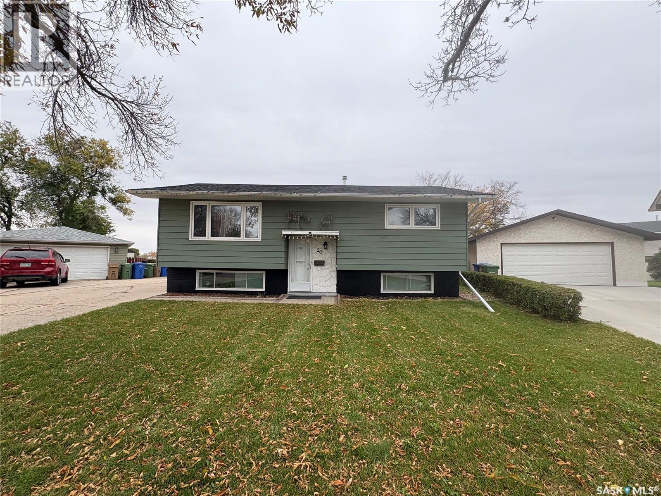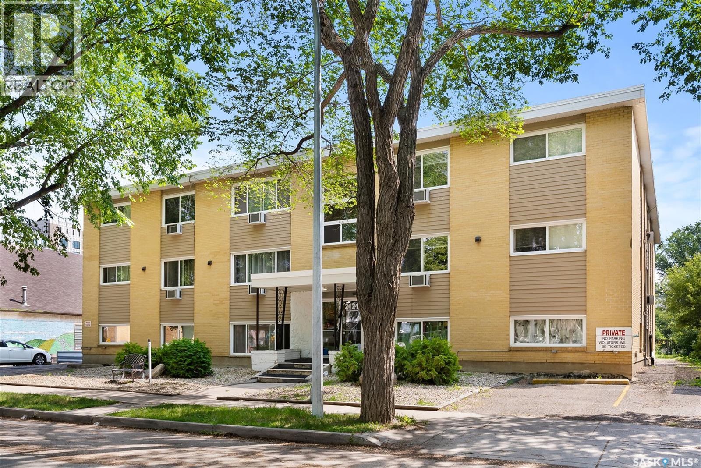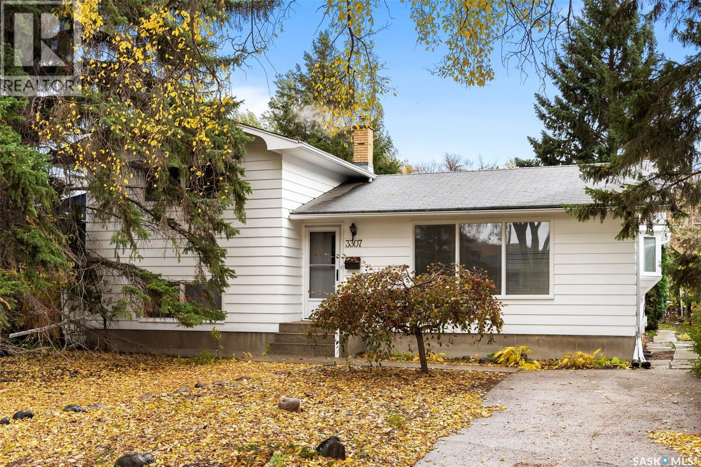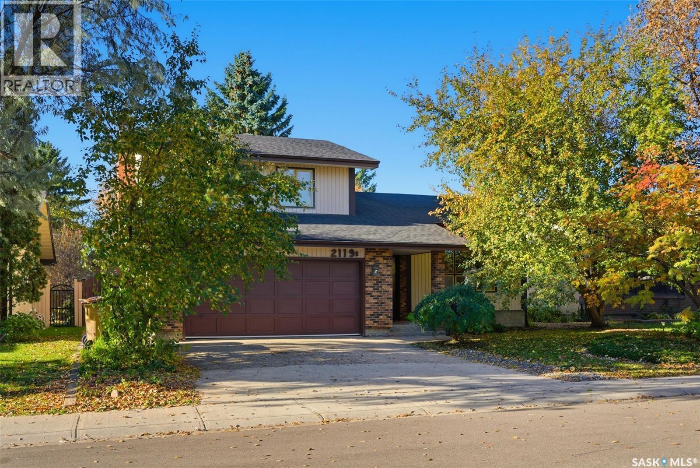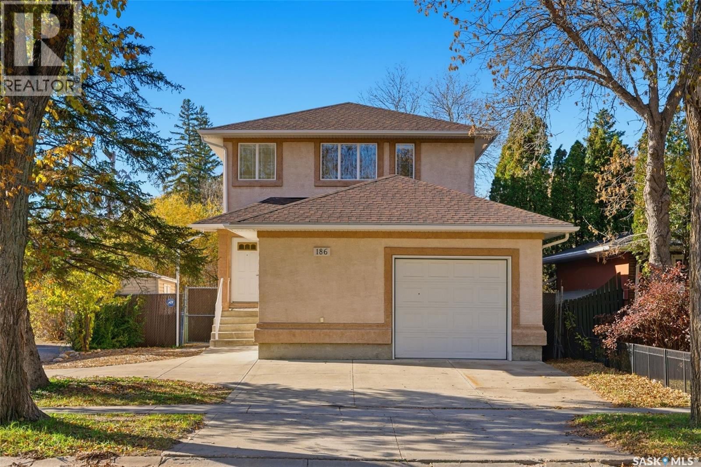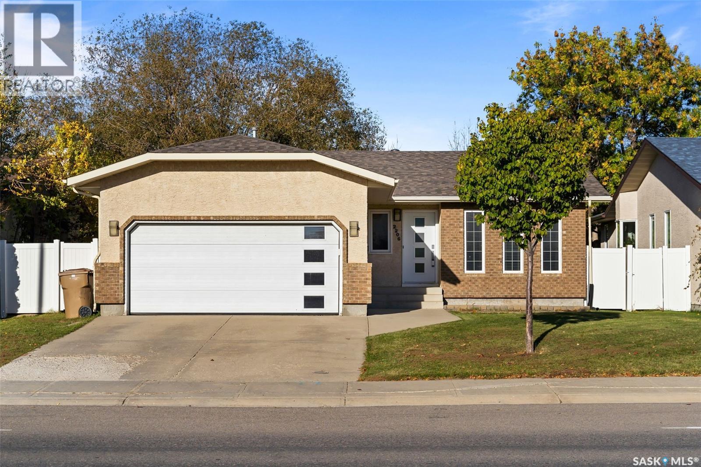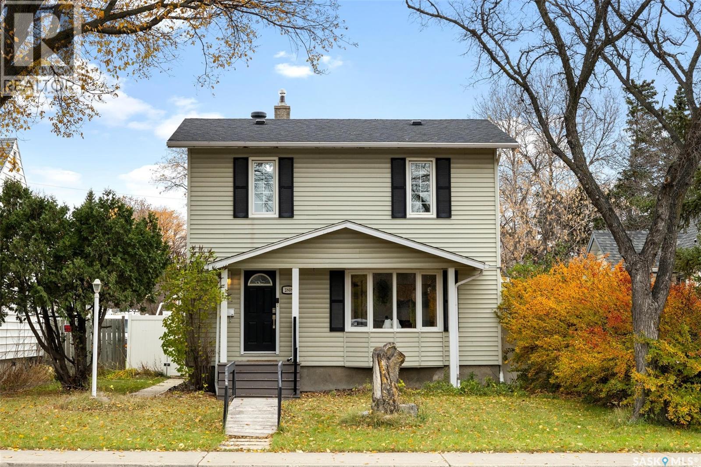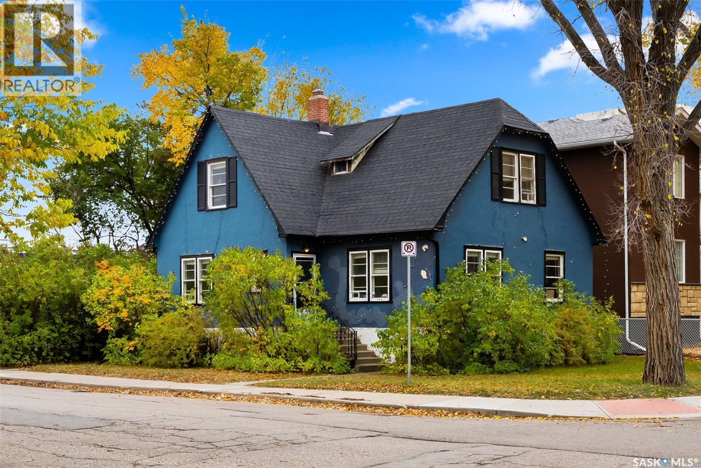- Houseful
- SK
- Regina
- Arcola East
- 3748 Gee Cres
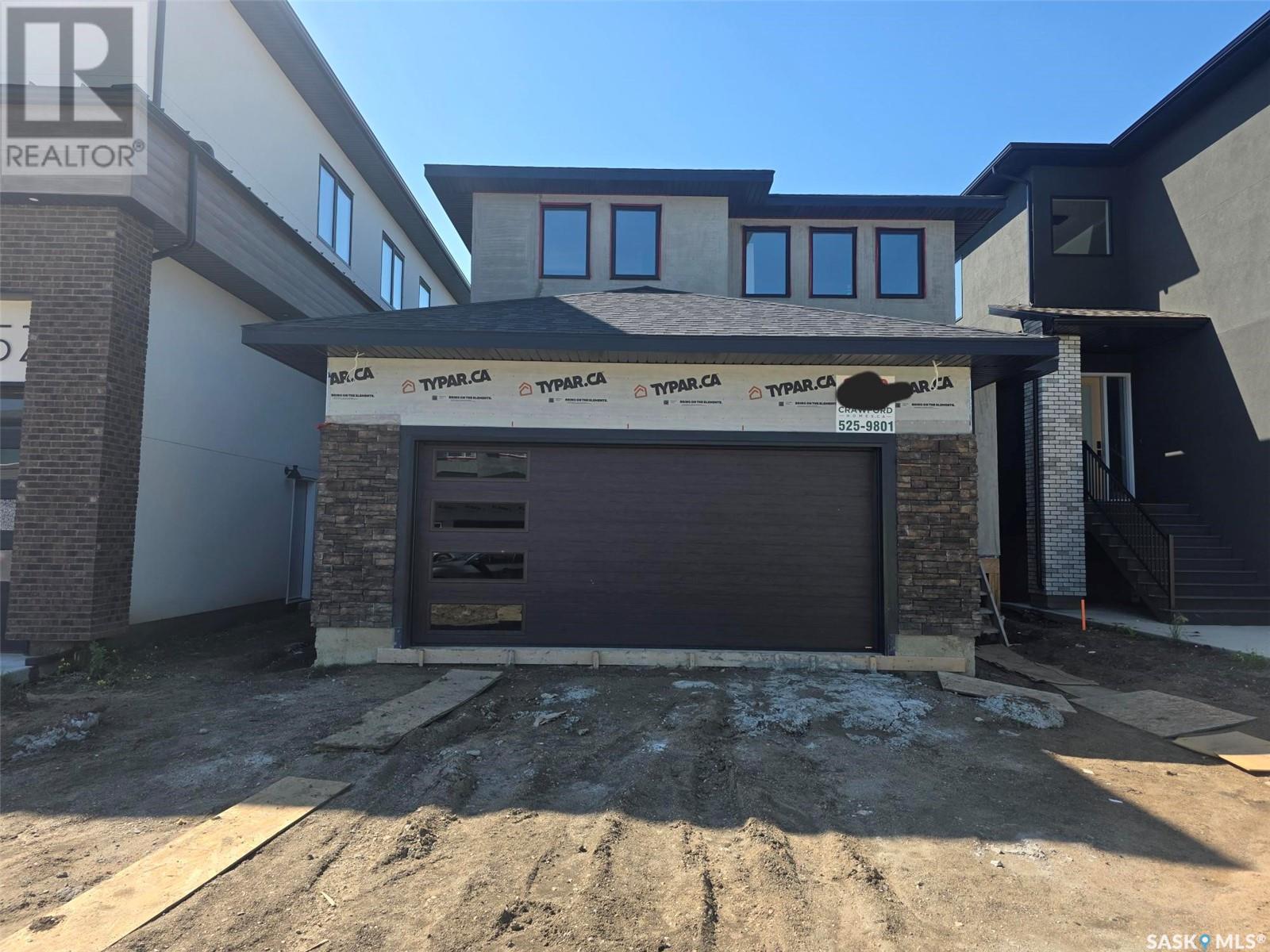
Highlights
Description
- Home value ($/Sqft)$405/Sqft
- Time on Houseful91 days
- Property typeSingle family
- Style2 level
- Neighbourhood
- Year built2024
- Mortgage payment
This is an amazing opportunity is for YOUR EYES ONLY!!! We are able to offer this new built 2348 square foot custom two story walkout on a south back green space lot. This amazing home features; walkout basement with legal suite, large oversized garage, and has been heavily upgraded. On the main floor you will find;large south backing windows, a large front entrance, spacious living room, mudroom with custom lockers, a computer nook, and an amazing chef inspired kitchen complete with butler pantry that opens on to a large covered deck. On the 2nd floor you will find; a spacious primary that backs south that includes a spacious en-suite and an amazing walk-in closet with built-ins and a separate shoe closet big enough for 400 pairs of sneakers, two spacious secondary bedrooms, a 2nd story bath, and a huge bright bonus-room. On the Walkout basement level you will find a bright south green space backing legal suite that consists of bedroom, bathroom, living room, kitchen and dining. and fireplace. This home is a must see. Buyer could be eligible for secondary suite rebate. TRULY MUST BE SEEN!!! Purchaser could potentially be eligible for Secondary Suite rebate up to $27000.00 offered by the Province. (id:63267)
Home overview
- Cooling Central air conditioning, air exchanger
- Heat type Forced air
- # total stories 2
- Has garage (y/n) Yes
- # full baths 3
- # total bathrooms 3.0
- # of above grade bedrooms 4
- Subdivision Greens on gardiner
- Lot dimensions 4500
- Lot size (acres) 0.10573308
- Building size 2348
- Listing # Sk013811
- Property sub type Single family residence
- Status Active
- Primary bedroom 4.166m X 4.826m
Level: 2nd - Bedroom 3.048m X 3.708m
Level: 2nd - Laundry 1.524m X 1.981m
Level: 2nd - Ensuite bathroom (# of pieces - 5) 3.962m X 2.743m
Level: 2nd - Bedroom 3.048m X 3.708m
Level: 2nd - Bonus room 3.658m X 3.81m
Level: 2nd - Living room 4.623m X 3.658m
Level: Basement - Bathroom (# of pieces - 4) 2.743m X 2.286m
Level: Basement - Bedroom 3.404m X 3.658m
Level: Basement - Kitchen / dining room 4.623m X 3.505m
Level: Basement - Kitchen 3.81m X 3.861m
Level: Main - Other 3.607m X 5.791m
Level: Main - Dining room 3.658m X 3.658m
Level: Main - Bathroom (# of pieces - 2) 1.676m X 2.438m
Level: Main
- Listing source url Https://www.realtor.ca/real-estate/28655192/3748-gee-crescent-regina-greens-on-gardiner
- Listing type identifier Idx

$-2,533
/ Month

