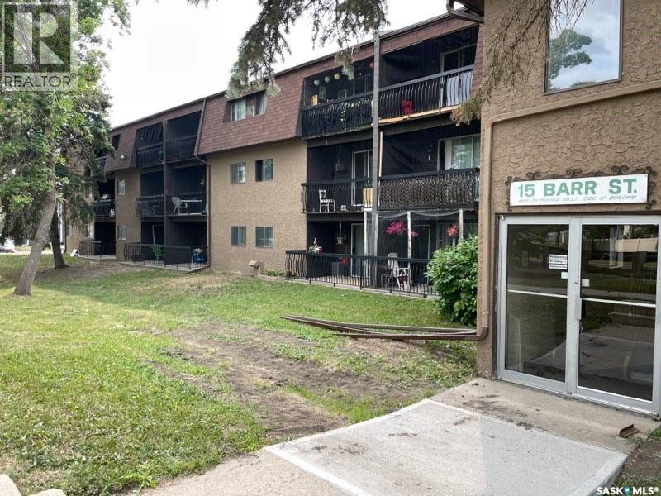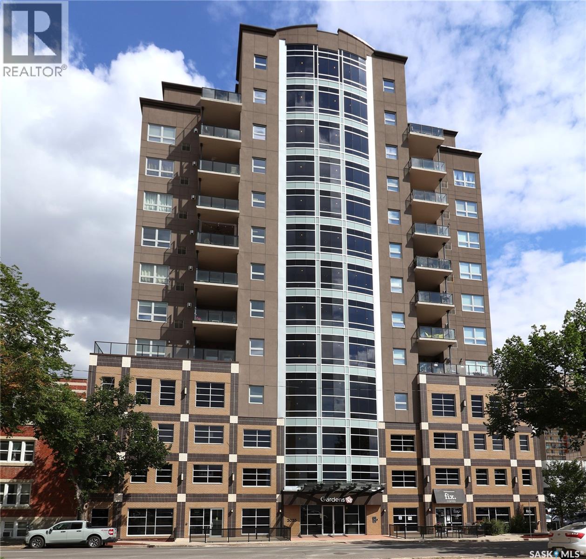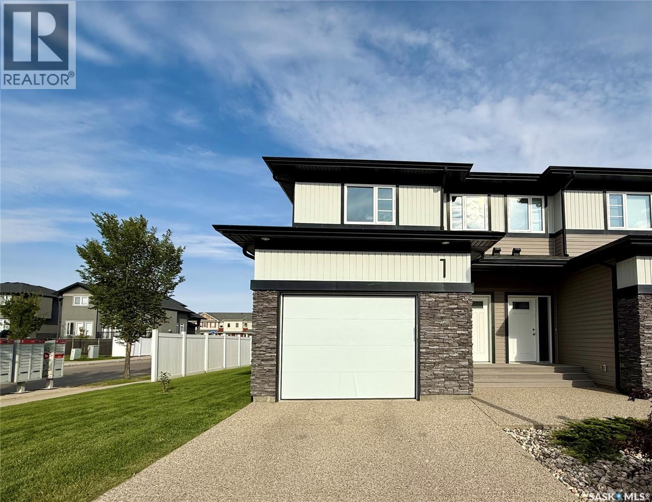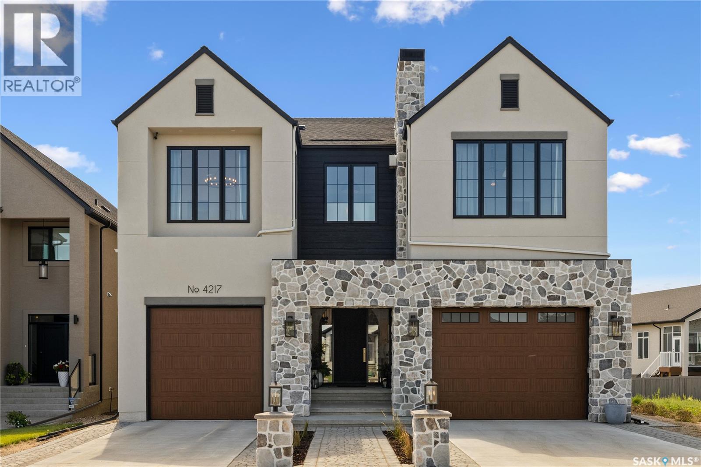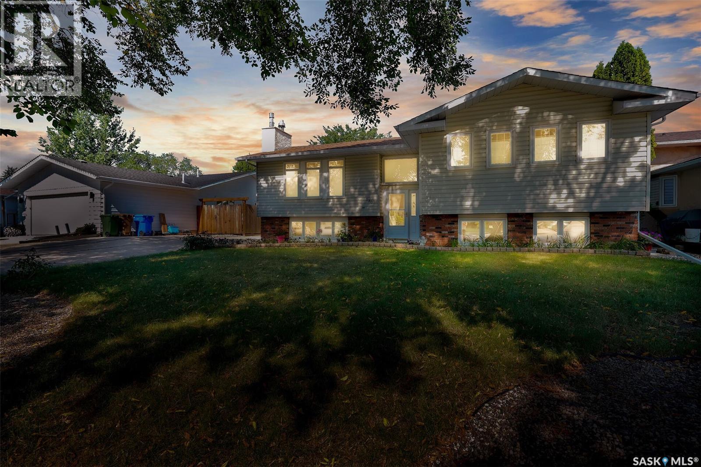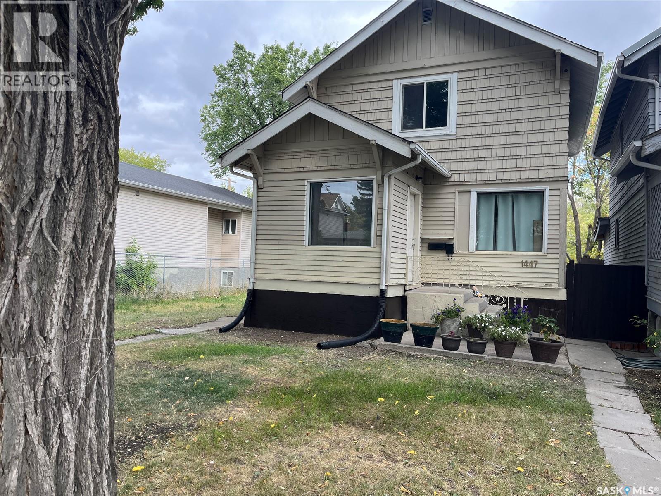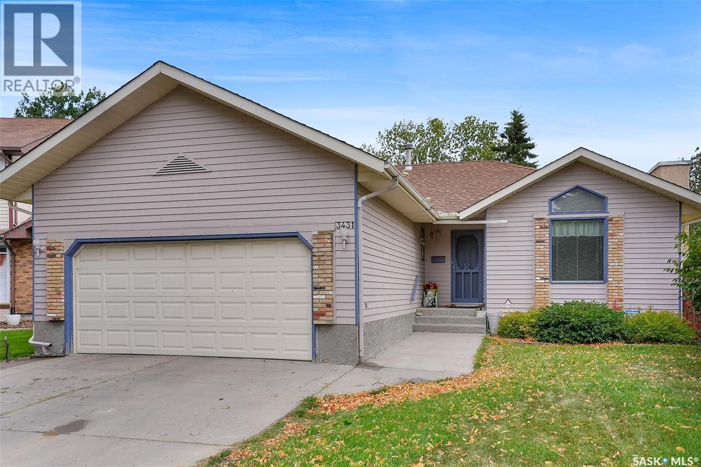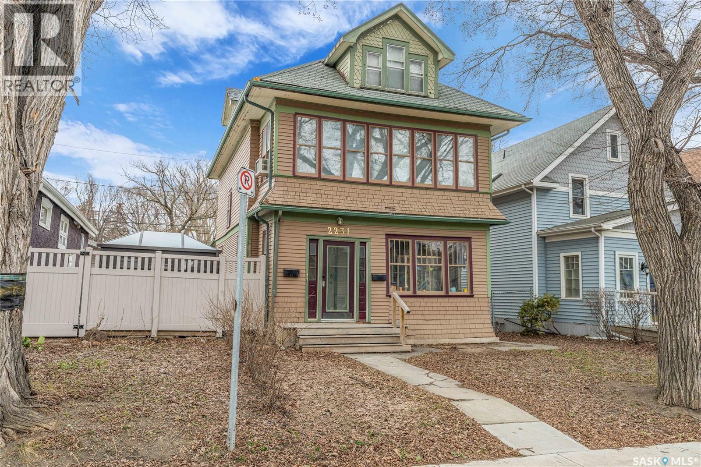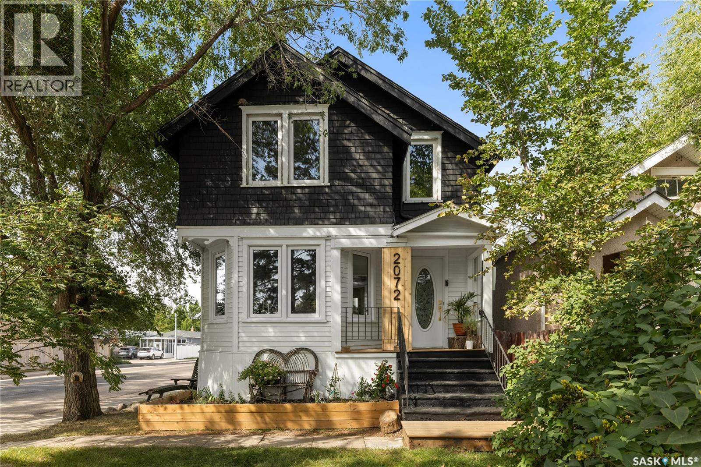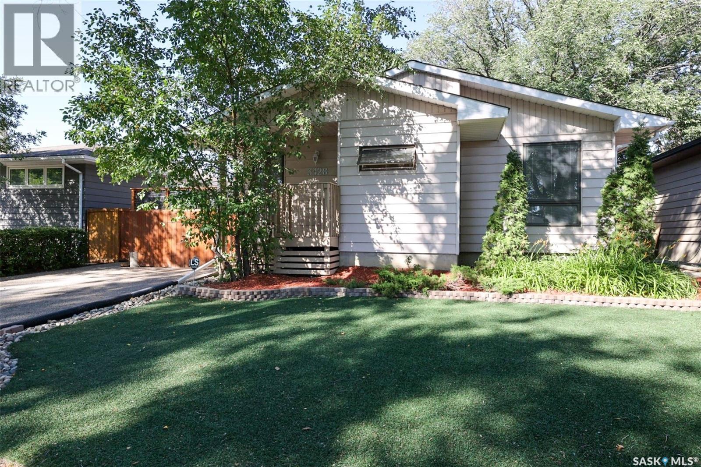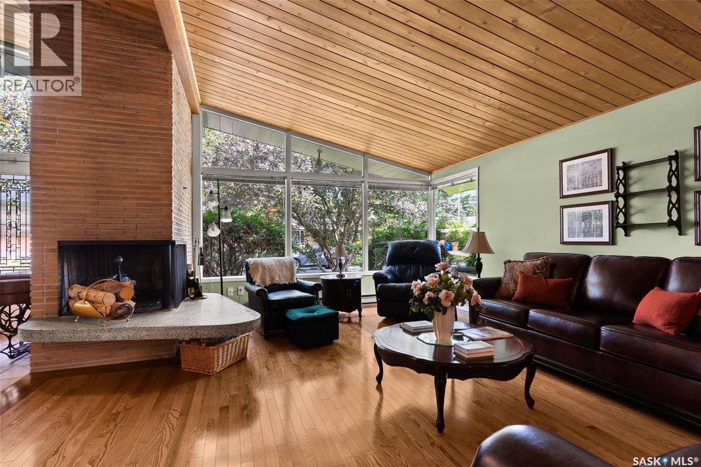
Highlights
Description
- Home value ($/Sqft)$238/Sqft
- Time on Houseful10 days
- Property typeSingle family
- Neighbourhood
- Year built1957
- Mortgage payment
Welcome to this stunning mid-century split-level nestled in Hillsdale on prestigious Calder Crescent, just steps from Wascana Park. This smoke and pet-free 2,309 sq ft residence seamlessly blends timeless mid-century character with extensive modern updates. From the moment you enter, the spacious tiled foyer sets the tone, highlighted by the striking fireplace feature. The main living room impresses with vaulted cedar ceilings, a dramatic two-sided Roman brick fireplace with terrazzo hearth, and expansive floor-to-ceiling windows that flood the space with natural light. The dining area easily accommodates large gatherings and connects to a bright oak kitchen complete with updated counters and stainless steel appliances. Adjacent is a versatile mudroom with dual exterior doors leading to the carport and backyard. A suspended open-riser staircase leads to the upper level where three generous bedrooms feature hardwood floors and triple-pane windows. The main bath offers double sinks, a jetted tub/shower, and cleverly integrated storage. The third level boasts a massive family room insulated for comfort, perfect as a home theatre, plus a convenient powder room, stand-up shower, laundry, and a fourth bedroom. The lower level expands the living space with a large rec room, another bathroom, cedar closet, utility room, storage, and a workshop with 220V service and additional laundry hookup. Outdoors, the beautifully landscaped corner lot offers privacy and low maintenance with mature trees, perennials, and shrubs. Two patios, a tranquil pond, and multiple storage options—including sheds and a fully powered workshop—enhance the property’s appeal. Close to several elementary and high schools, this exceptional home offers the perfect blend of style, function, and location. (id:63267)
Home overview
- Cooling Central air conditioning, air exchanger
- Heat source Natural gas
- Heat type Forced air
- Fencing Fence
- Has garage (y/n) Yes
- # full baths 3
- # total bathrooms 3.0
- # of above grade bedrooms 4
- Subdivision Hillsdale
- Lot desc Lawn, underground sprinkler, garden area
- Lot dimensions 6280
- Lot size (acres) 0.1475564
- Building size 2309
- Listing # Sk016646
- Property sub type Single family residence
- Status Active
- Bedroom 4.115m X 3.937m
Level: 2nd - Bedroom 2.946m X 3.353m
Level: 2nd - Bathroom (# of pieces - 5) Measurements not available
Level: 2nd - Bedroom 5.004m X 3.581m
Level: 2nd - Bedroom 2.718m X 3.099m
Level: 3rd - Bathroom (# of pieces - 3) Measurements not available
Level: 3rd - Family room 3.759m X 8.179m
Level: 3rd - Laundry Measurements not available
Level: 3rd - Workshop Measurements not available
Level: Basement - Other 3.277m X 5.817m
Level: Basement - Other Measurements not available
Level: Basement - Storage Measurements not available
Level: Basement - Bathroom (# of pieces - 3) Measurements not available
Level: Basement - Dining room 3.531m X 3.937m
Level: Main - Kitchen Measurements not available
Level: Main - Mudroom Measurements not available
Level: Main - Living room 3.835m X 4.851m
Level: Main - Foyer Measurements not available
Level: Main
- Listing source url Https://www.realtor.ca/real-estate/28777784/38-calder-crescent-regina-hillsdale
- Listing type identifier Idx

$-1,466
/ Month

