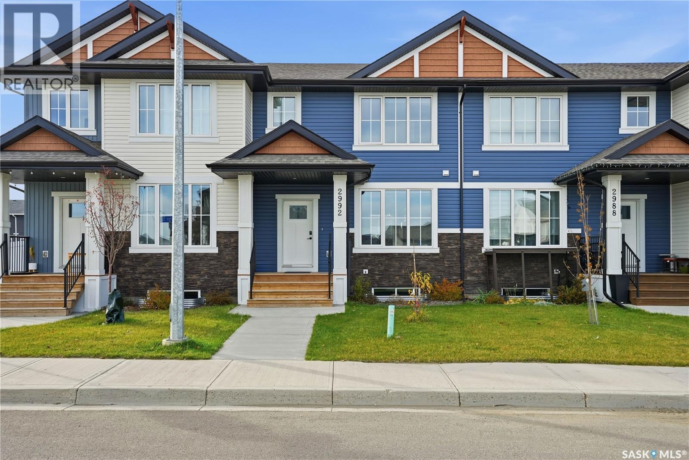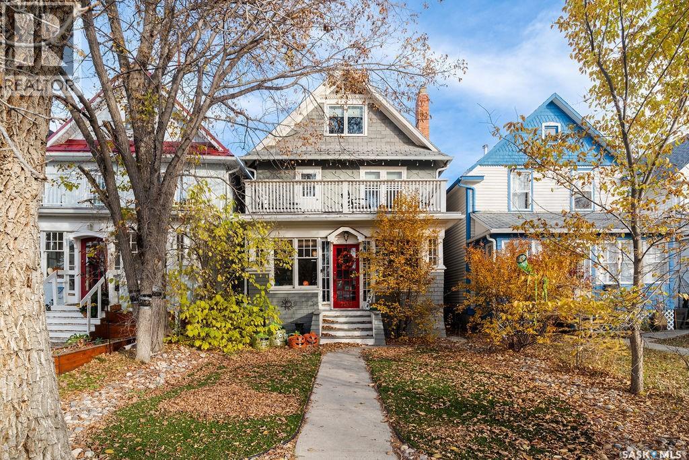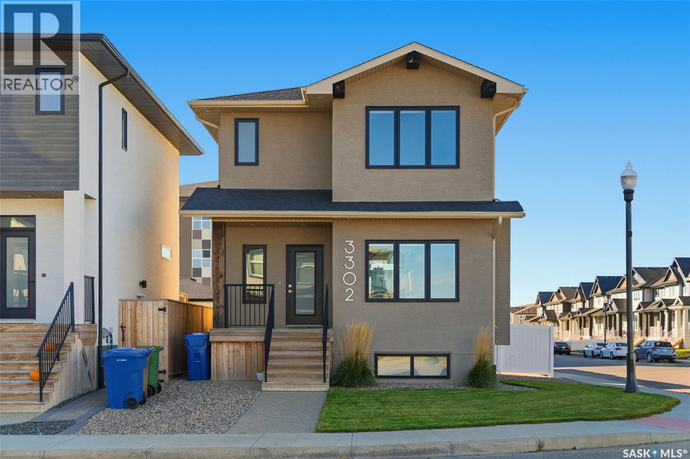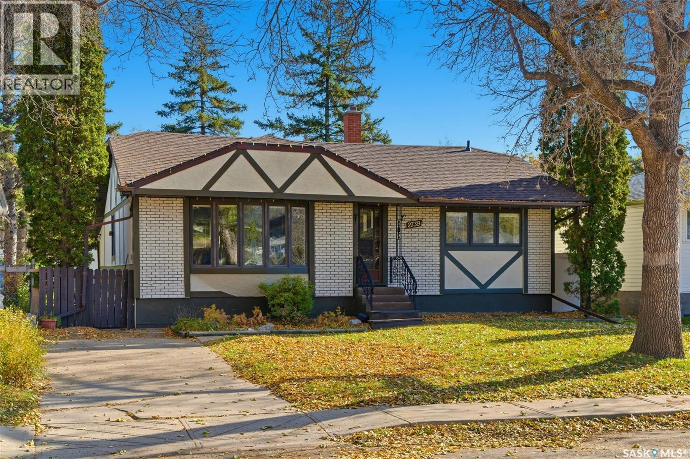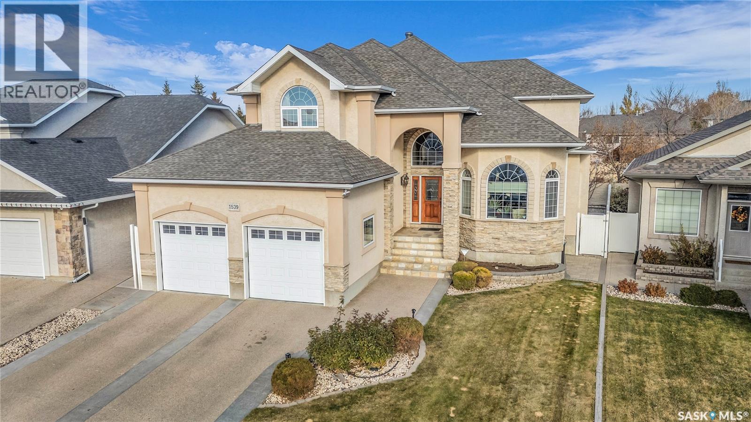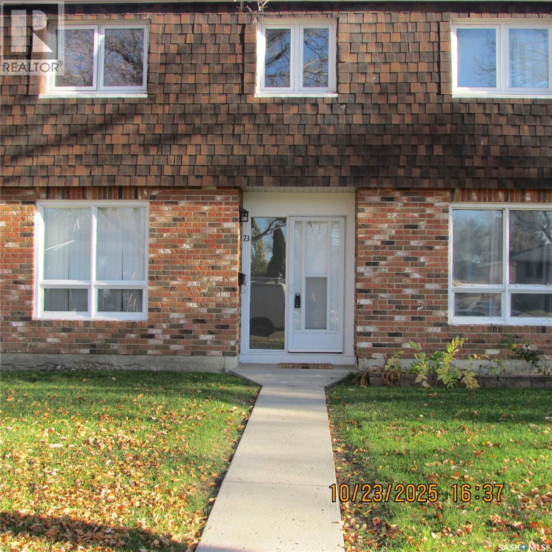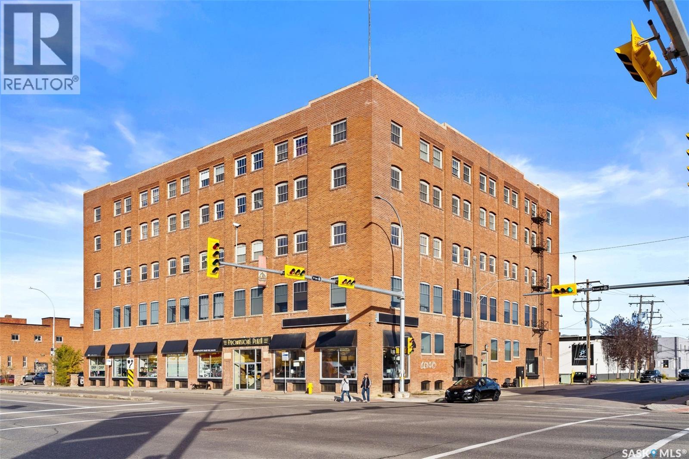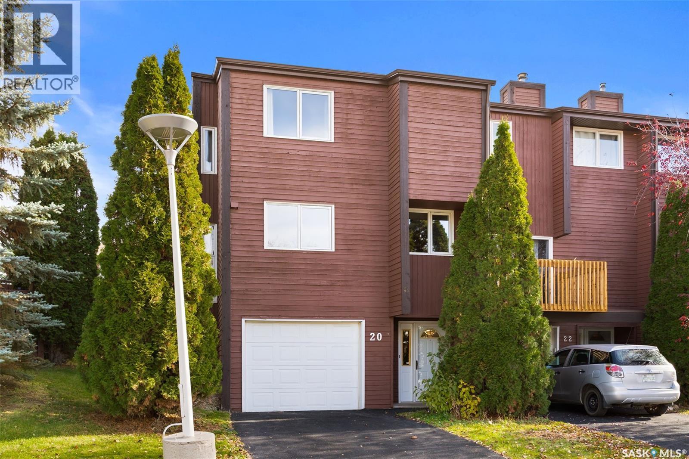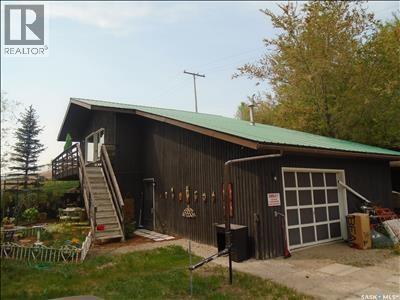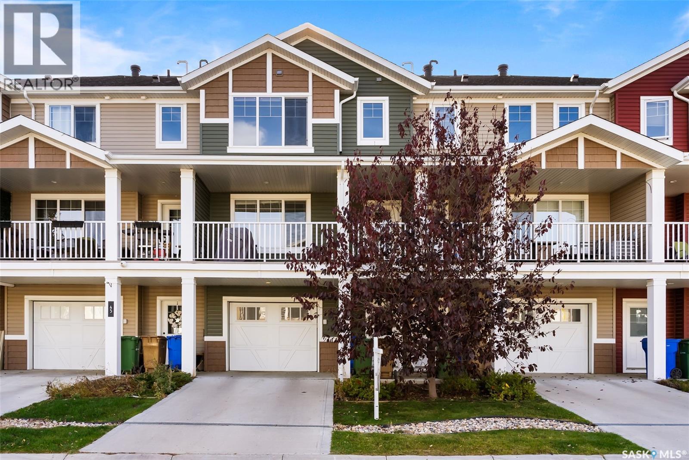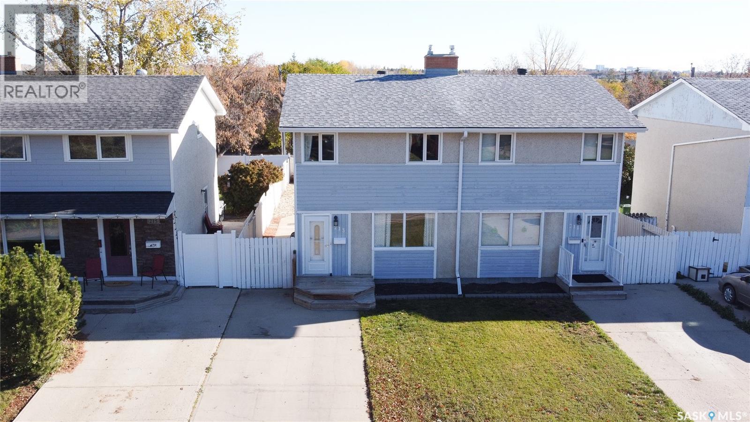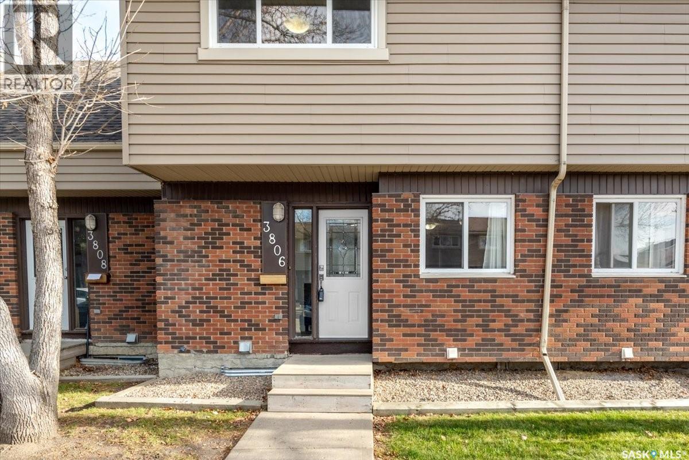
Highlights
Description
- Home value ($/Sqft)$216/Sqft
- Time on Housefulnew 21 hours
- Property typeSingle family
- Neighbourhood
- Year built1975
- Mortgage payment
Located in the desirable neighbourhood of Whitmore Park, this updated townhouse is within walking distance to the Univeristy of Regina and all campus amenities, making for an excellent purchase for any student, small family or investor. New LVP flooring can be found through out the home, fresh paint, new stainless steel kitchen appliances, and many more. A galley style kitchen offering plenty of cabinetry leads you into the well sized living room, highlighted by the large windows allowing natural light to flow through out the home. Upstairs features 3 bedrooms and a 4-piece bath. The basement is open for development, newer washer/dryer and a sump pump system adding extra protection to the home. PVC windows, newer shingles and central air add additional value to the property. Have your agent book a showing today! (id:63267)
Home overview
- Heat source Natural gas
- Heat type Forced air
- Fencing Partially fenced
- # full baths 1
- # total bathrooms 1.0
- # of above grade bedrooms 3
- Community features Pets allowed with restrictions
- Subdivision Whitmore park
- Lot size (acres) 0.0
- Building size 1018
- Listing # Sk021770
- Property sub type Single family residence
- Status Active
- Bedroom 2.642m X 2.946m
Level: 2nd - Bedroom 2.591m X 2.565m
Level: 2nd - Bedroom 4.724m X 2.743m
Level: 2nd - Bathroom (# of pieces - 4) Level: 2nd
- Other Level: Basement
- Other 3.023m X 5.41m
Level: Basement - Living room 5.41m X 3.124m
Level: Main - Dining room 2.134m X 2.286m
Level: Main - Kitchen 2.134m X 2.261m
Level: Main - Foyer 1.168m X 2.388m
Level: Main
- Listing source url Https://www.realtor.ca/real-estate/29034432/3806-castle-road-regina-whitmore-park
- Listing type identifier Idx

$-137
/ Month

