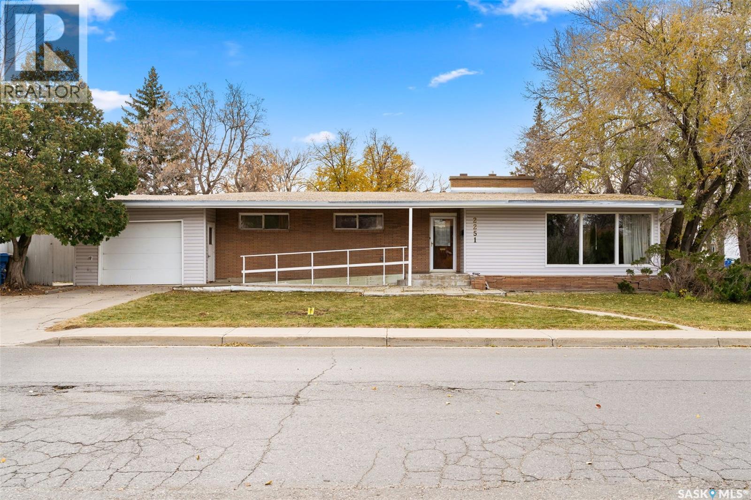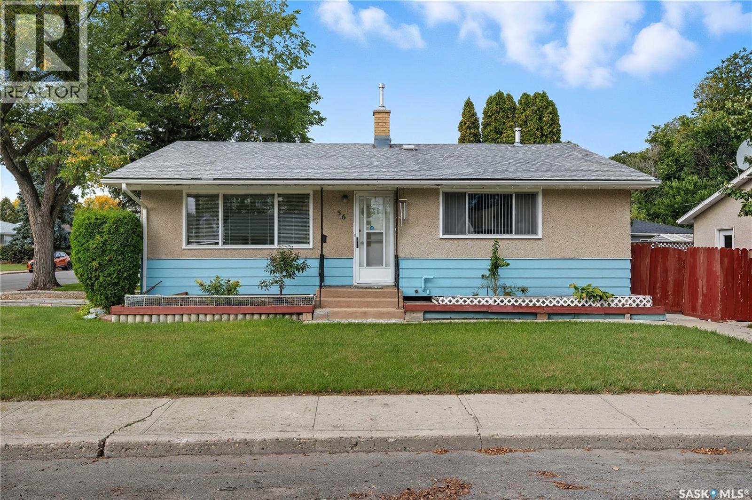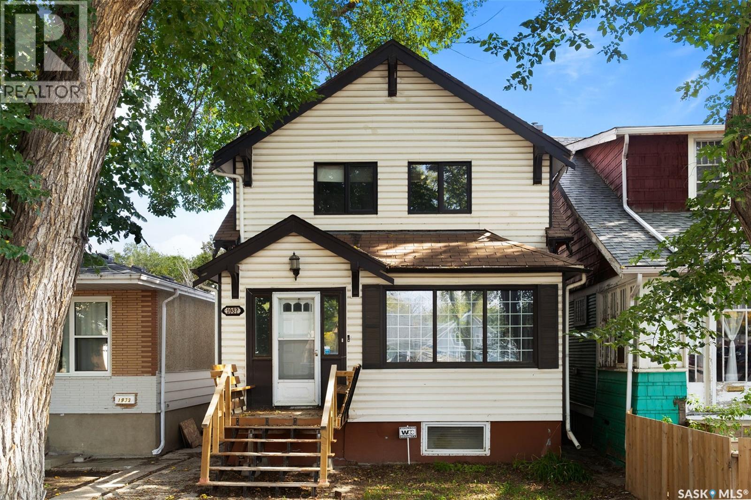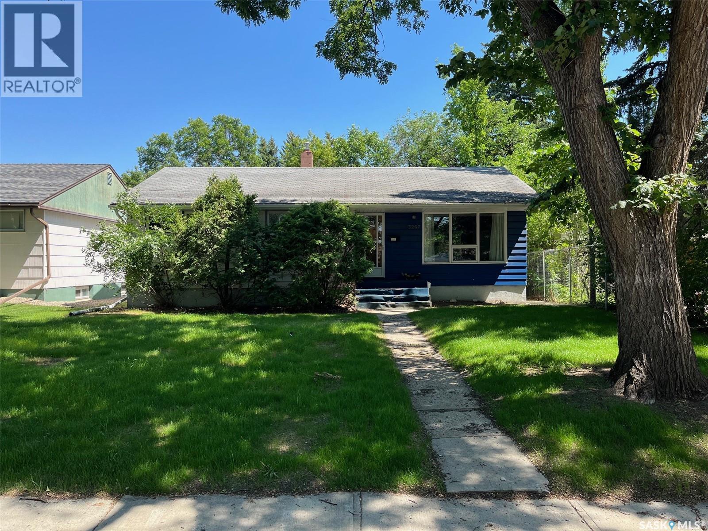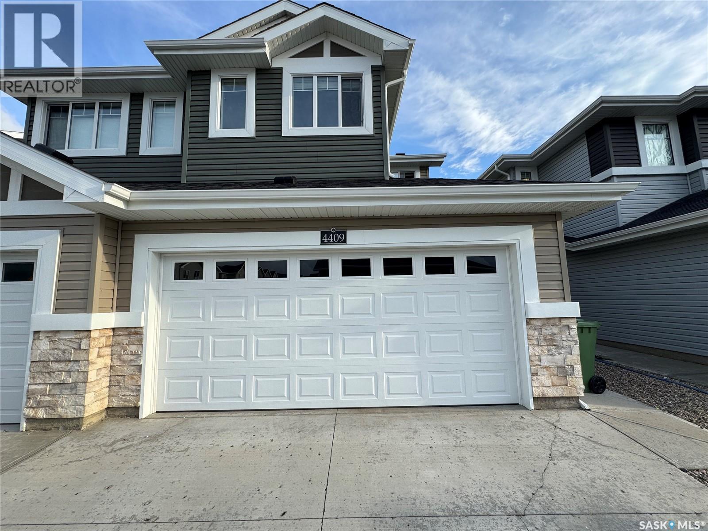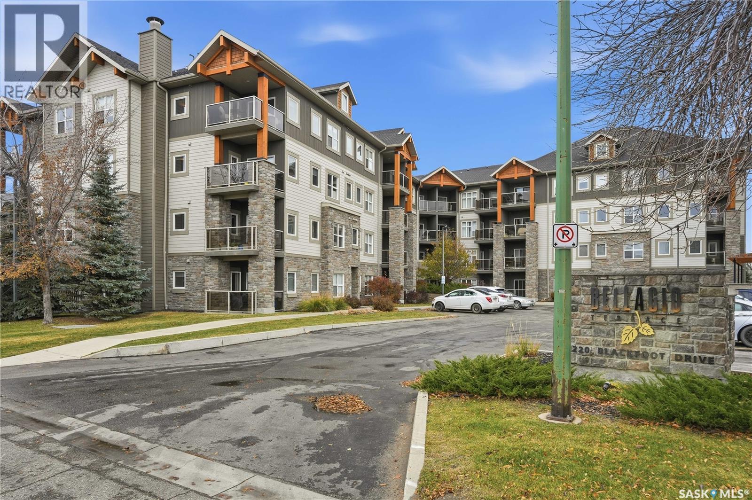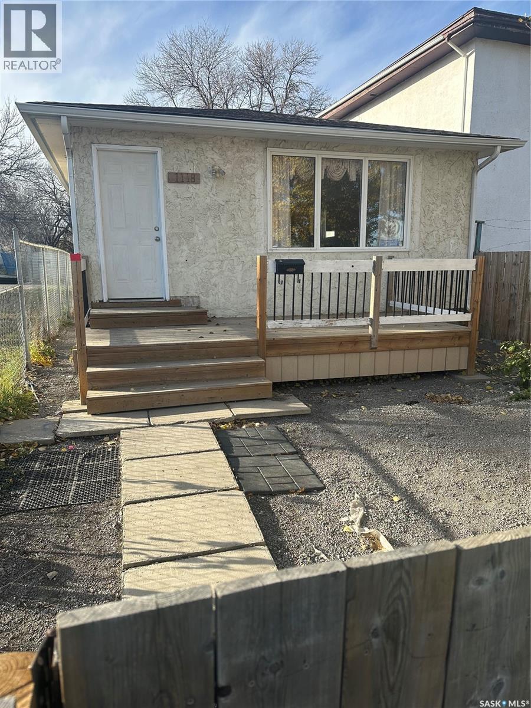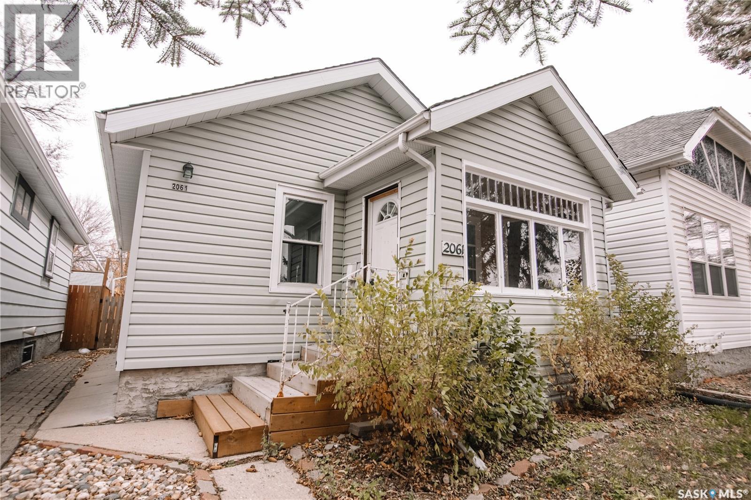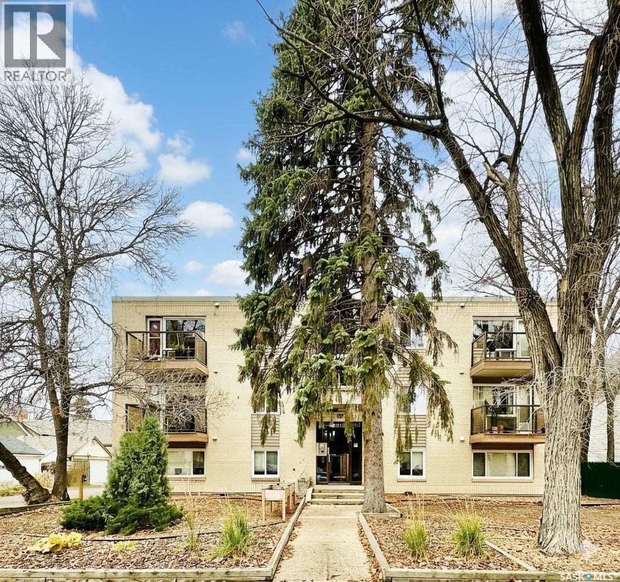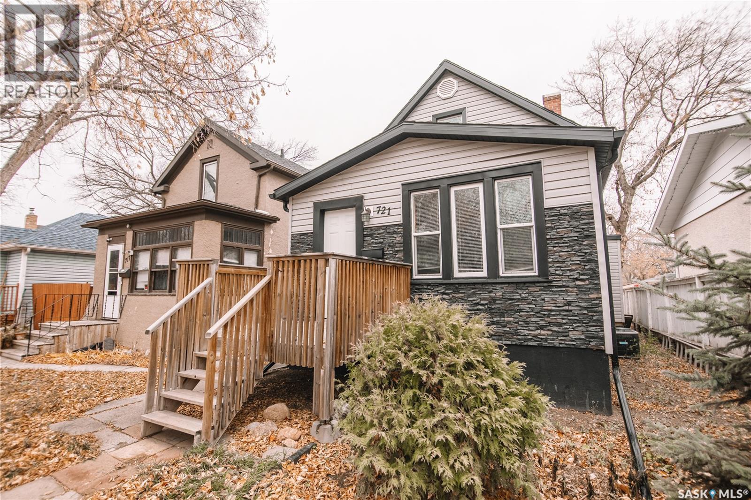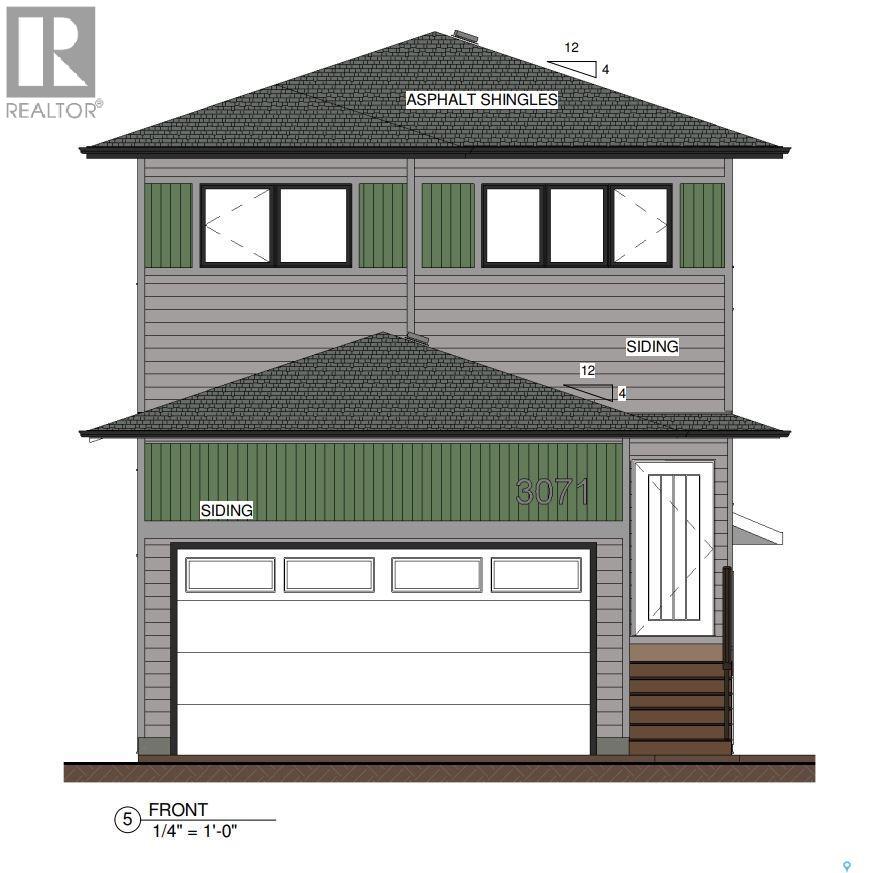- Houseful
- SK
- Regina
- Albert Park
- 3819 Garnet St
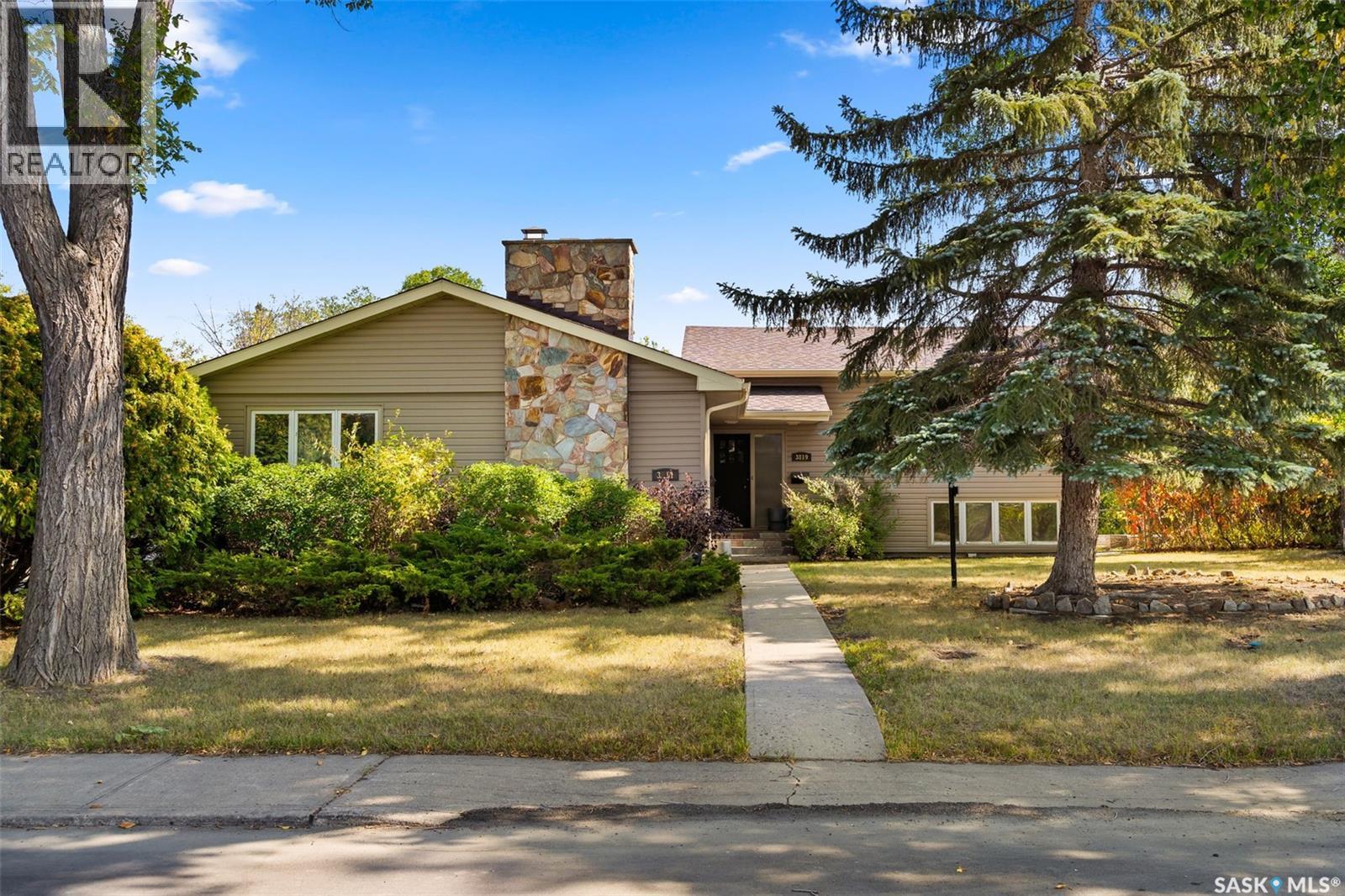
Highlights
Description
- Home value ($/Sqft)$415/Sqft
- Time on Housefulnew 5 days
- Property typeSingle family
- StyleBi-level
- Neighbourhood
- Year built1960
- Mortgage payment
Here’s your chance to own an affordable home in one of Regina’s most sought-after south-end neighbourhoods. This 3 bedroom 2 bathroom duplex is full of 60's charm and offers a unique and inviting floor plan. Inside, the main level is flooded with natural light from a large west facing front window. The galley kitchen overlooks a spacious living area with pristine hardwood floors and around the corner you will find the primary bedroom with walk-in closet and attached bath. Downstairs the finished basement adds two bedrooms, a full bath, and storage. Enjoy your own private side yard with a composite deck, shed and lots of room to run. Ideally located on a quiet cul-de-sac overlooking green space and a short walk to south-end amenities, Kinsmen Park, and École St. Pius and Argyle Schools. This is an opportunity you won't find anywhere else. (id:63267)
Home overview
- Cooling Central air conditioning
- Heat source Natural gas
- Heat type Forced air
- Fencing Partially fenced
- # full baths 2
- # total bathrooms 2.0
- # of above grade bedrooms 3
- Subdivision Parliament place
- Lot desc Lawn
- Lot dimensions 6248
- Lot size (acres) 0.14680451
- Building size 663
- Listing # Sk021995
- Property sub type Single family residence
- Status Active
- Other 3.048m X 2.642m
Level: Basement - Bathroom (# of pieces - 4) Measurements not available
Level: Basement - Bedroom 2.794m X 3.2m
Level: Basement - Bedroom 2.972m X 3.175m
Level: Basement - Living room 4.242m X 3.708m
Level: Main - Dining room 1.651m X 2.489m
Level: Main - Kitchen 2.591m X 3.81m
Level: Main - Bedroom 3.429m X 3.708m
Level: Main - Bathroom (# of pieces - 4) Measurements not available
Level: Main
- Listing source url Https://www.realtor.ca/real-estate/29045467/3819-garnet-street-regina-parliament-place
- Listing type identifier Idx

$-733
/ Month

