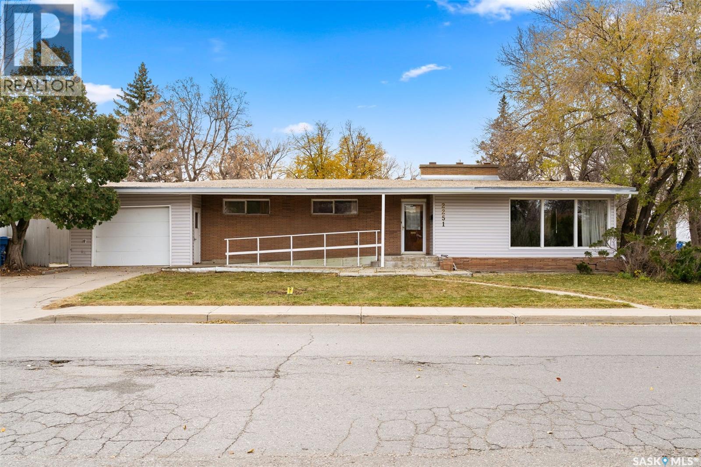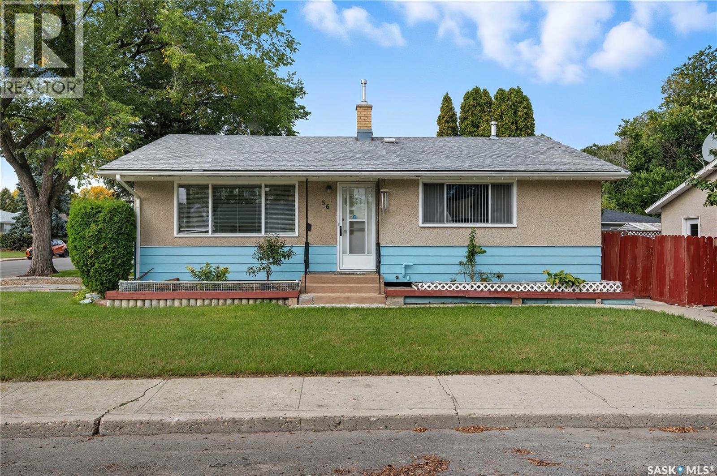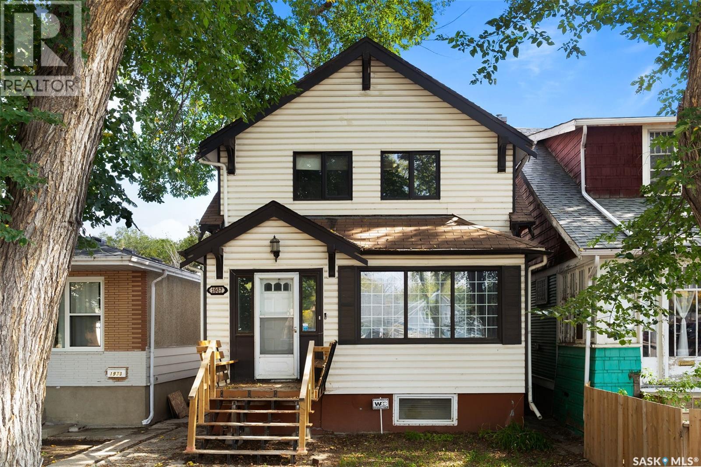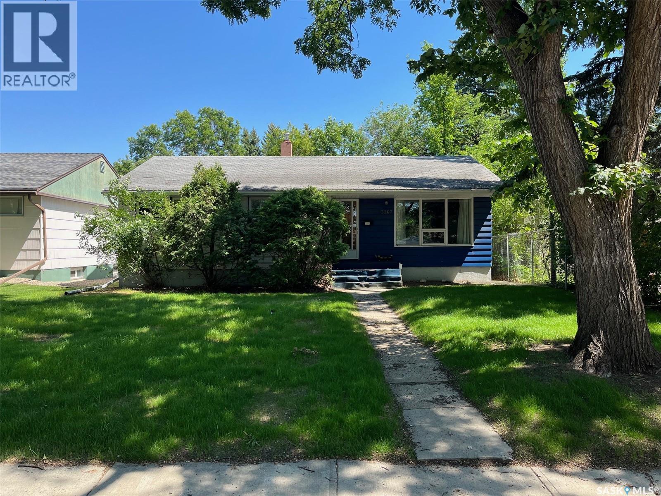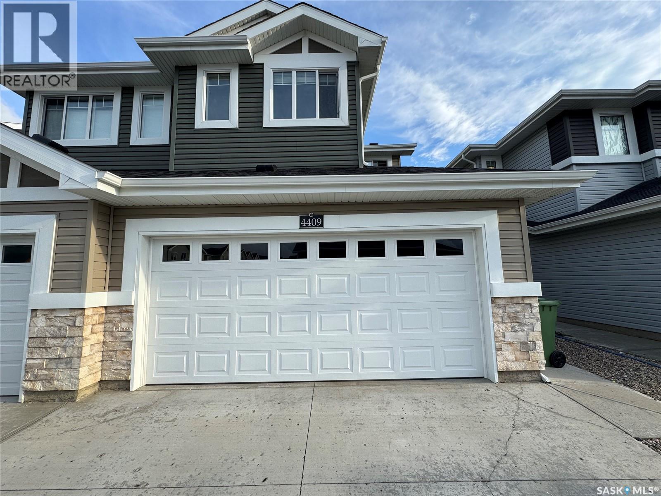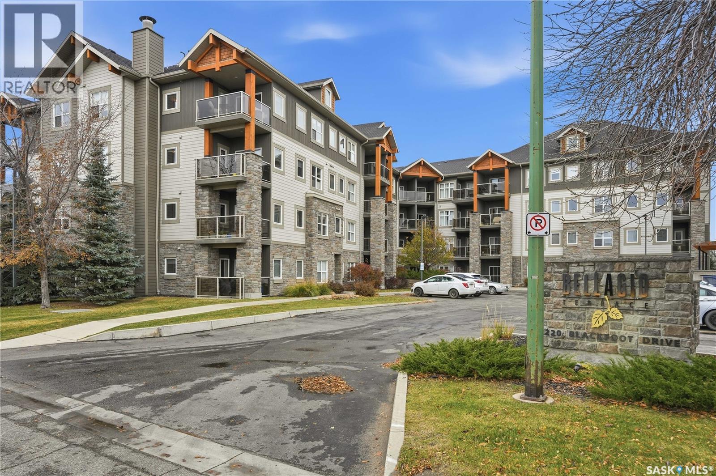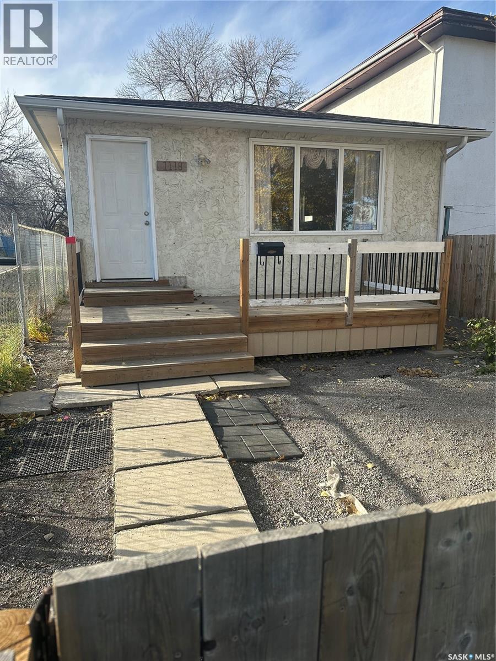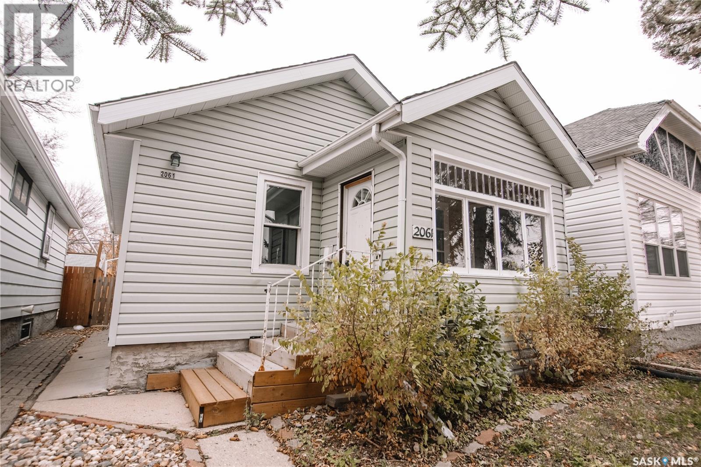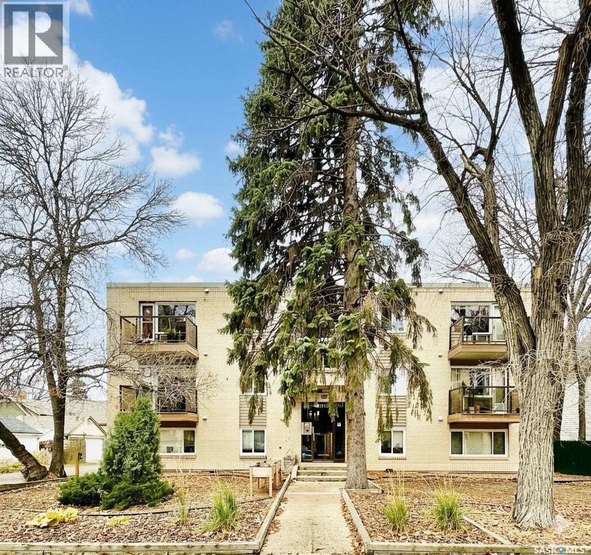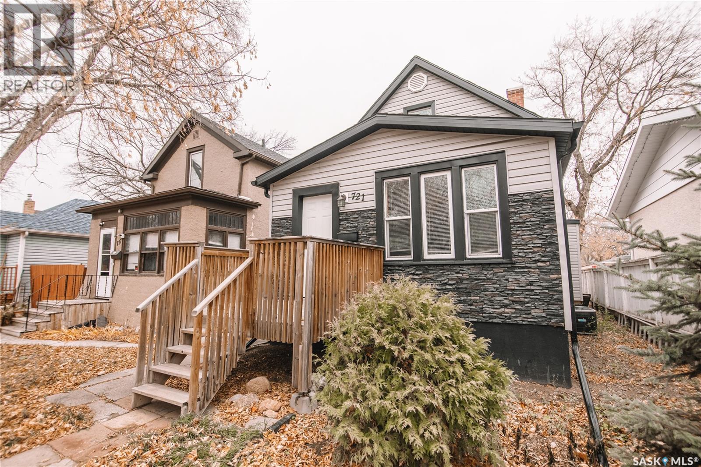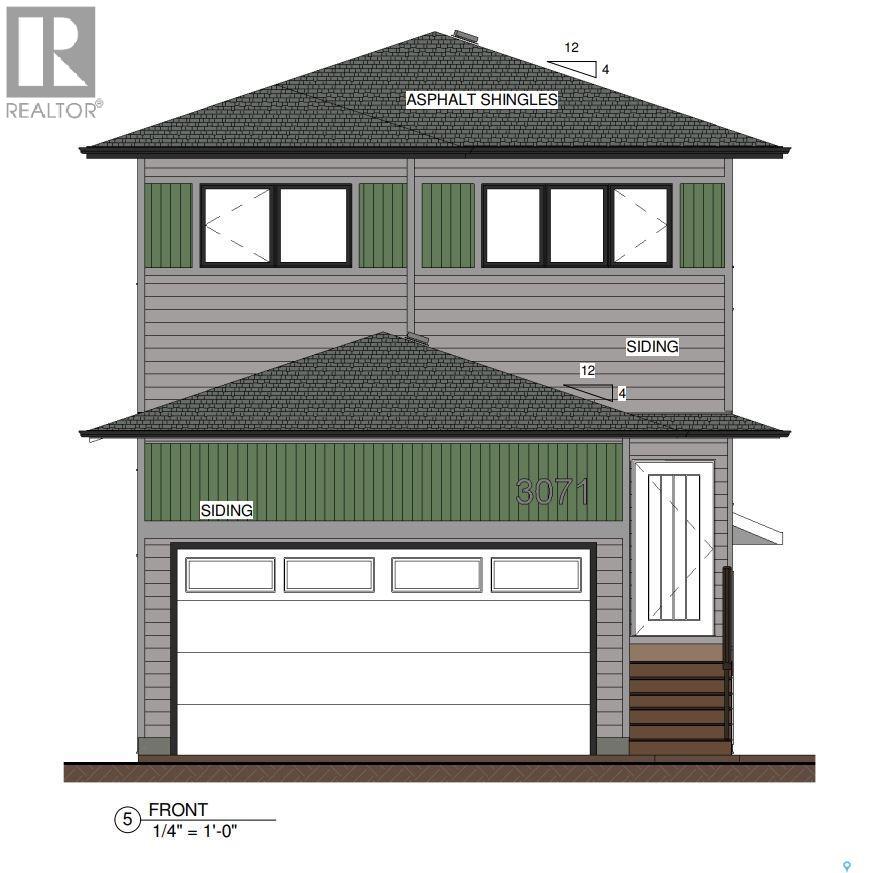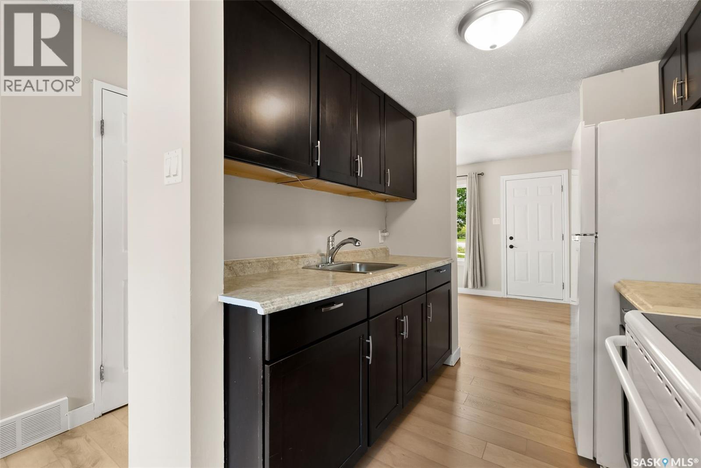
3814 Castle Rd
3814 Castle Rd
Highlights
Description
- Home value ($/Sqft)$197/Sqft
- Time on Houseful104 days
- Property typeSingle family
- Neighbourhood
- Year built1975
- Mortgage payment
Looking for the perfect townhome or investment opportunity? This crisp, clean, and move in ready townhouse is just steps from the University of Regina, making it ideal for students, faculty, or anyone who wants to be close to campus amenities, south Regina area and all of its fantastic amenities. Offering 1,016 sq ft of living space, this recently refreshed unit features 3 bedrooms, 1 full bathroom, and an open, unfinished basement ready for your personal touch, whether that’s a home gym, an additional bedroom, or extra family room space. The main floor welcomes you with a bright living room boasting a brand new window and peaceful views of the green space across the road. There’s a designated dining area and a galley style kitchen with rich dark cabinetry and white appliances. Upstairs you’ll find the main updated 4 piece bathroom, the spacious primary bedroom, and two additional bedrooms. Outside, enjoy your east-facing, partially fenced backyard—a great spot to relax, garden, or soak up the morning sun. One convenient parking stall is located right out front, and the unit also includes newer PVC windows, new shingles, and updated flooring throughout with no carpet! Water and sewer are included in the affordable condo fees, making this a smart and low maintenance home option. Whether you’re looking to live in or rent out, this townhouse is a fantastic find in a highly walkable and convenient location. (id:63267)
Home overview
- Cooling Window air conditioner
- Heat source Natural gas
- Heat type Forced air
- Fencing Partially fenced
- # full baths 1
- # total bathrooms 1.0
- # of above grade bedrooms 3
- Community features Pets allowed with restrictions
- Subdivision Whitmore park
- Directions 1769760
- Lot desc Lawn
- Lot size (acres) 0.0
- Building size 1016
- Listing # Sk013428
- Property sub type Single family residence
- Status Active
- Bedroom 2.921m X 2.616m
Level: 2nd - Bedroom 2.921m X 2.616m
Level: 2nd - Bathroom (# of pieces - 4) 2.108m X 1.499m
Level: 2nd - Primary bedroom 4.674m X 2.743m
Level: 2nd - Other 7.163m X 5.359m
Level: Basement - Laundry 2.438m X 1.829m
Level: Basement - Kitchen 2.235m X 2.007m
Level: Main - Foyer 2.261m X 1.194m
Level: Main - Dining room 2.337m X 2.108m
Level: Main - Living room 5.359m X 3.124m
Level: Main
- Listing source url Https://www.realtor.ca/real-estate/28638540/3814-castle-road-regina-whitmore-park
- Listing type identifier Idx

$-87
/ Month

