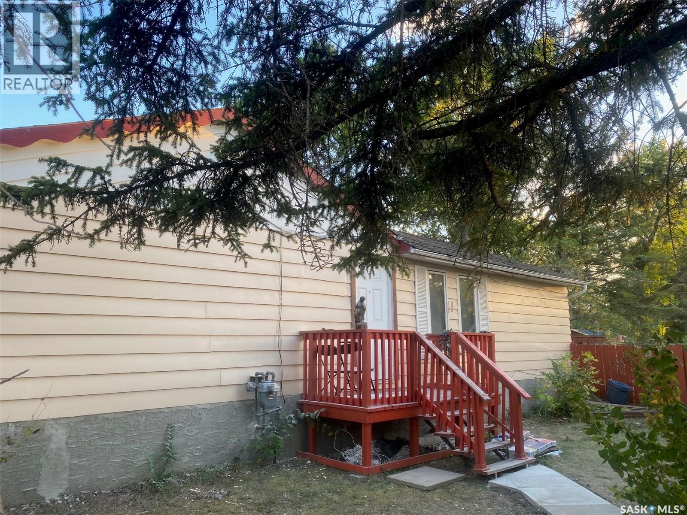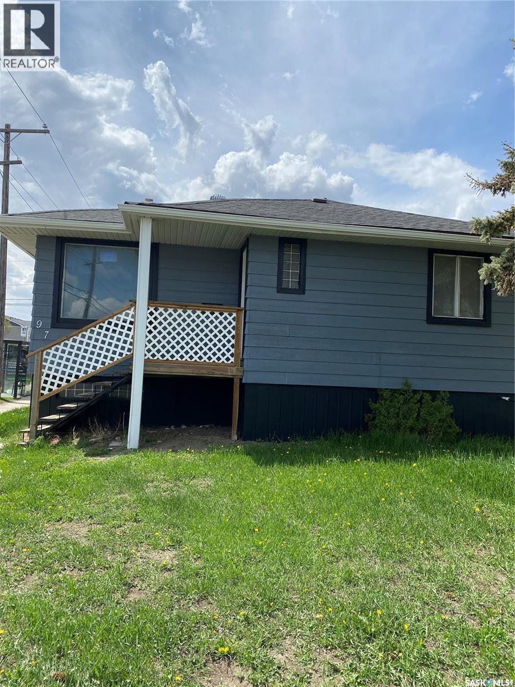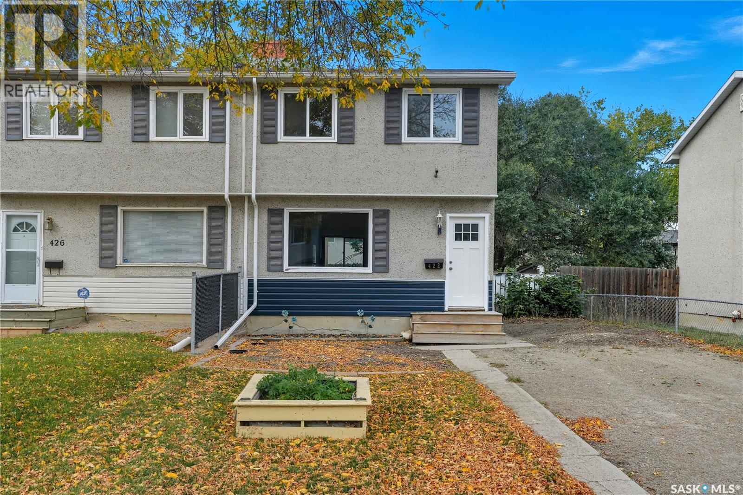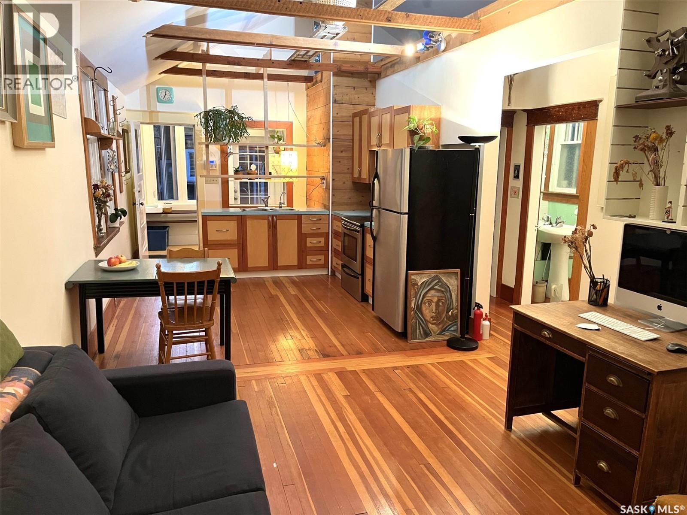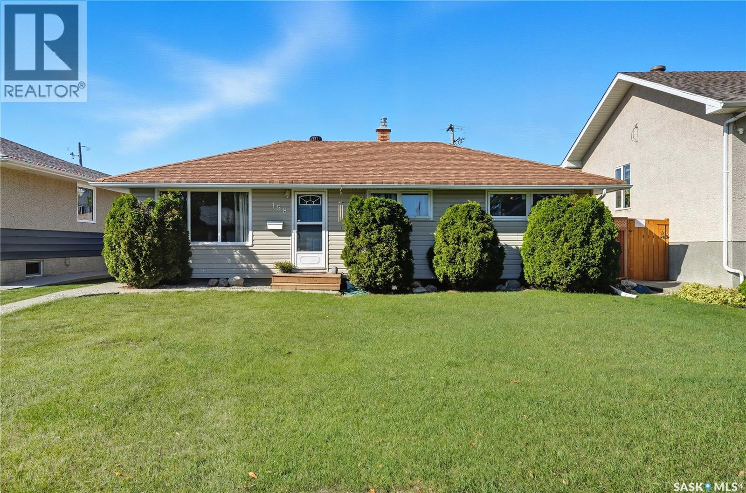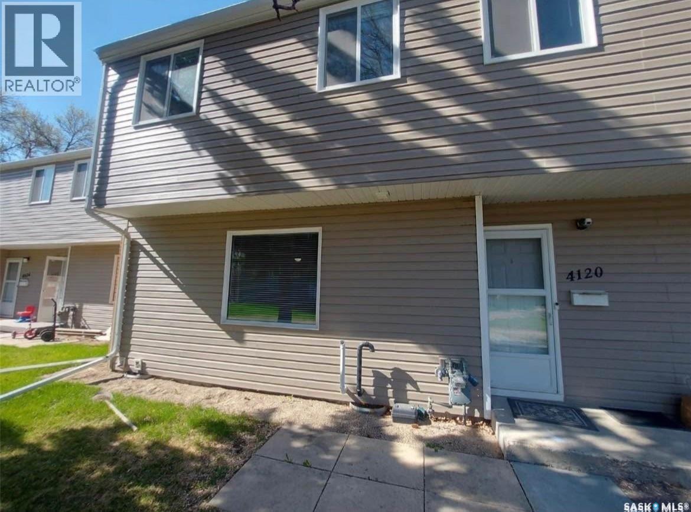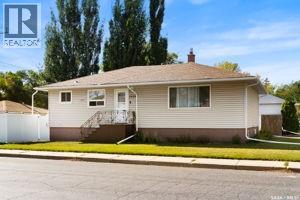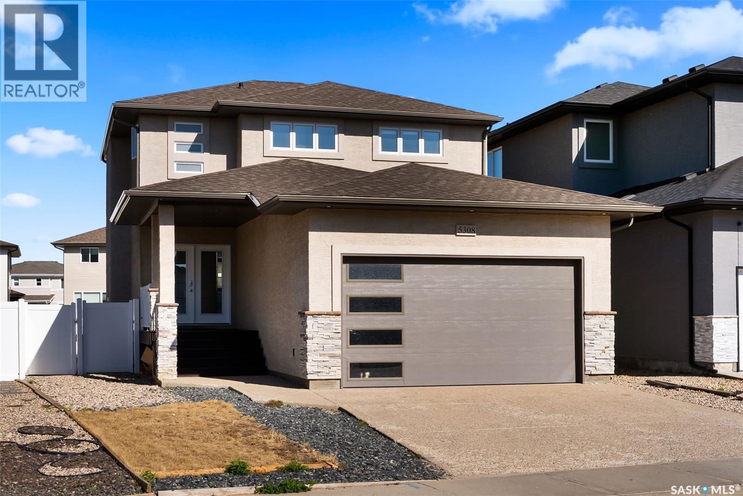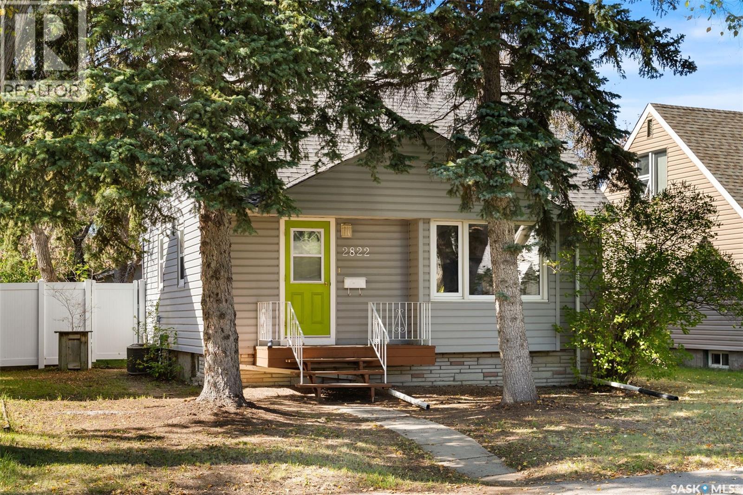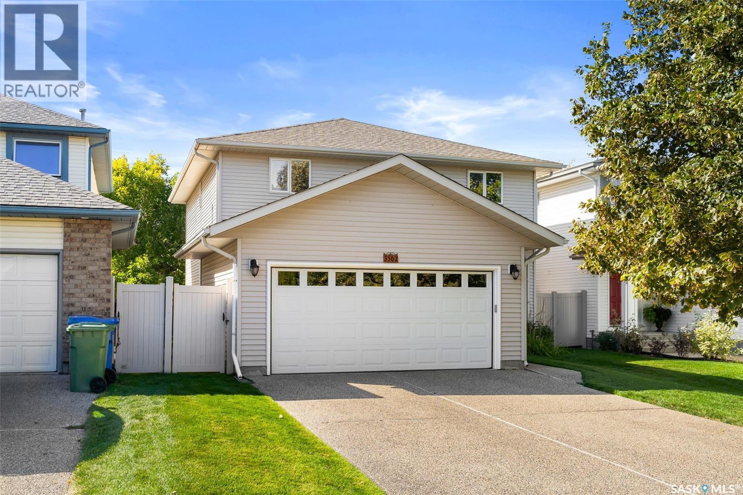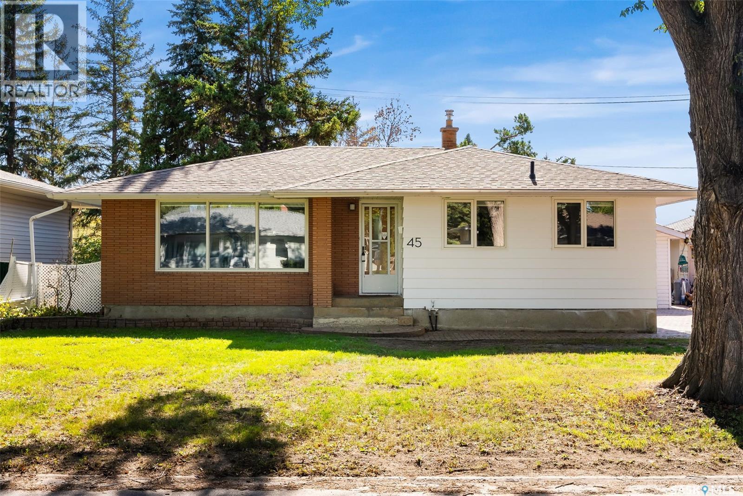- Houseful
- SK
- Regina
- Arcola East
- 3850 Haughton Road E Unit 102
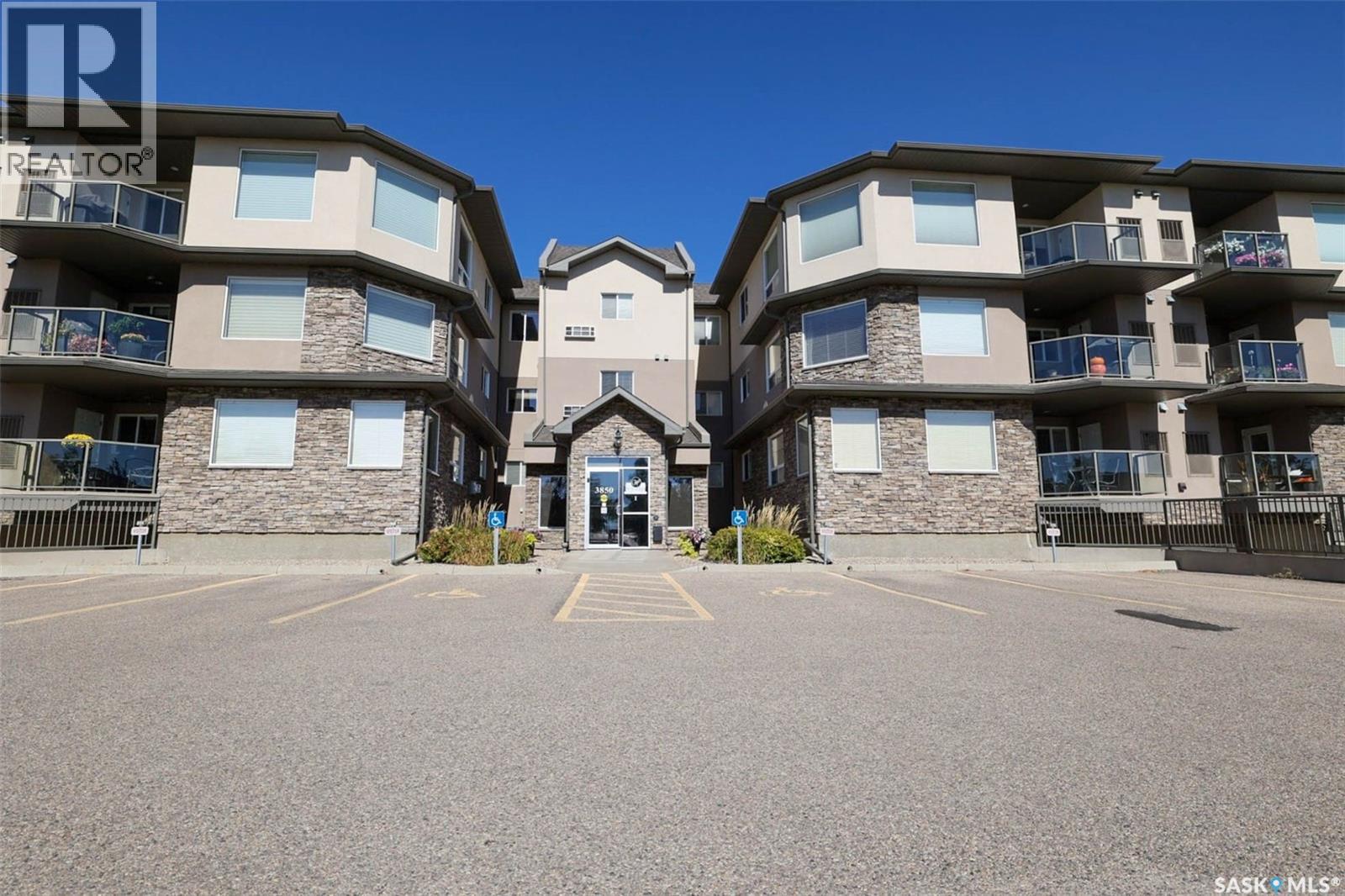
3850 Haughton Road E Unit 102
3850 Haughton Road E Unit 102
Highlights
Description
- Home value ($/Sqft)$286/Sqft
- Time on Housefulnew 2 days
- Property typeSingle family
- StyleLow rise
- Neighbourhood
- Year built2008
- Garage spaces1
- Mortgage payment
Fantastic corner unit very spacious condo with loads of windows and natural light. Front entry hall accesses huge primary bedroom with 3pc ensuite, 2nd bedroom generous in size, large laundry/storage room and main bath. Gorgeous kitchen with plenty of top quality cabinets and stone countertops, big penisula for sit up bar dining adjacent to large dining room that will accommodate big family get togethers! Massive living room with an abundance of windows with morning east exposure and overlooking greenspace and adjacent private patio/balcony. All appliances are included. Central air and 1 underground heated stall with separate locked storage. Extremely well managed building offering great community with large amenities room with separate kitchenette, bathroom and exercise area. Outdoor patio for socializing and basement workshop for the handyman. Building is close to all east side shopping, parks, Costco with easy downtown access. Call today! (id:63267)
Home overview
- Cooling Central air conditioning
- Heat source Natural gas
- Heat type Forced air
- # garage spaces 1
- Has garage (y/n) Yes
- # full baths 2
- # total bathrooms 2.0
- # of above grade bedrooms 2
- Community features Pets allowed with restrictions
- Subdivision Spruce meadows
- Lot desc Lawn
- Lot size (acres) 0.0
- Building size 1258
- Listing # Sk019340
- Property sub type Single family residence
- Status Active
- Dining room 3.175m X 4.293m
Level: Main - Ensuite bathroom (# of pieces - 3) Measurements not available
Level: Main - Living room 5.156m X 5.639m
Level: Main - Bedroom 2.642m X 3.937m
Level: Main - Kitchen 2.972m X 3.785m
Level: Main - Laundry 3.658m X 1.524m
Level: Main - Primary bedroom 3.175m X 4.648m
Level: Main - Bathroom (# of pieces - 4) Measurements not available
Level: Main
- Listing source url Https://www.realtor.ca/real-estate/28912976/102-3850-haughton-road-e-regina-spruce-meadows
- Listing type identifier Idx

$-435
/ Month

