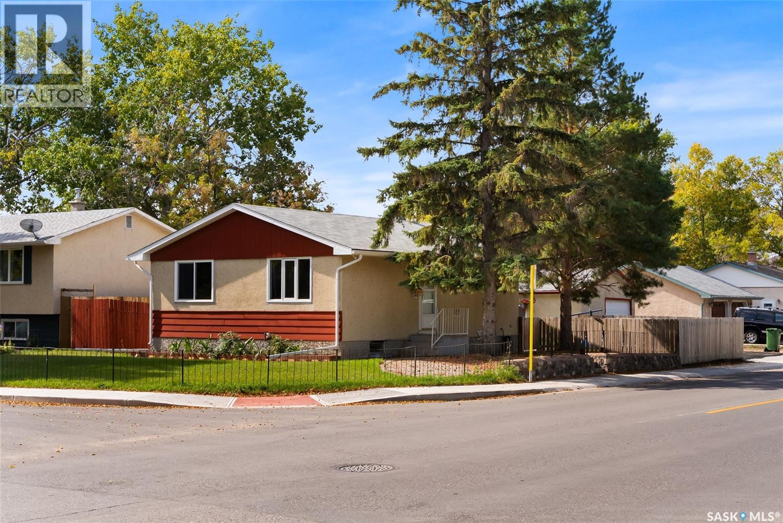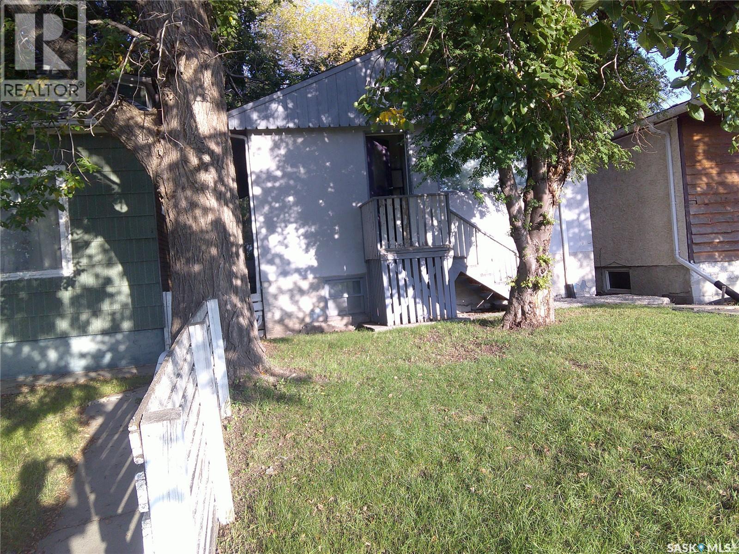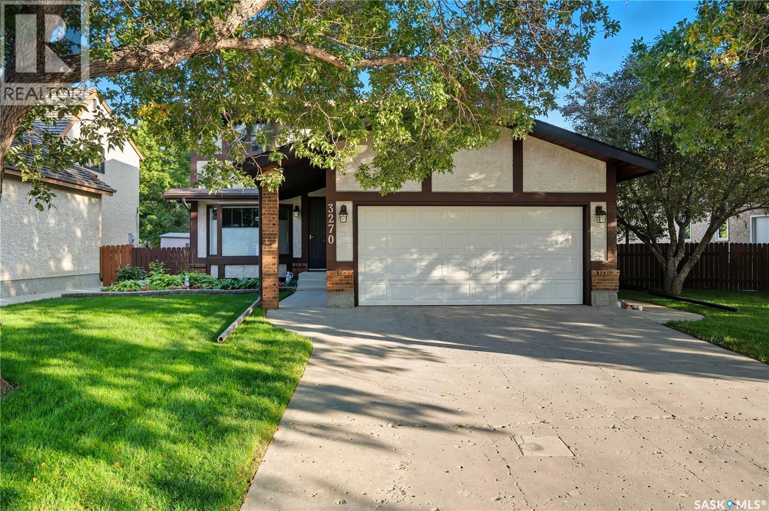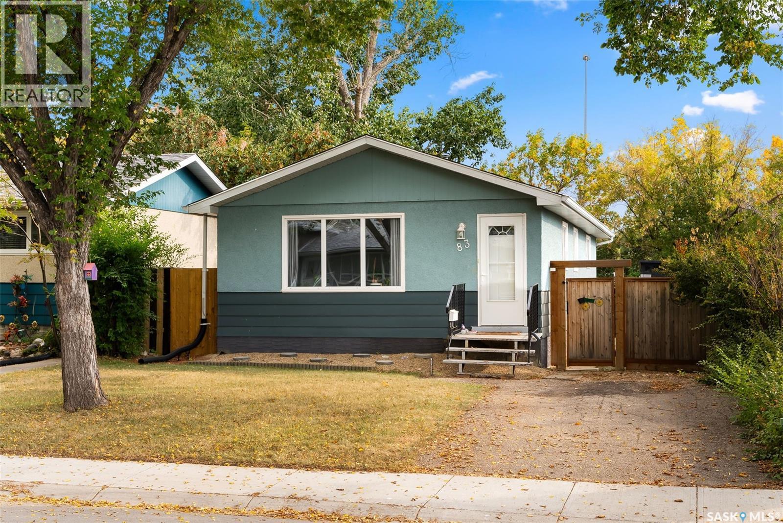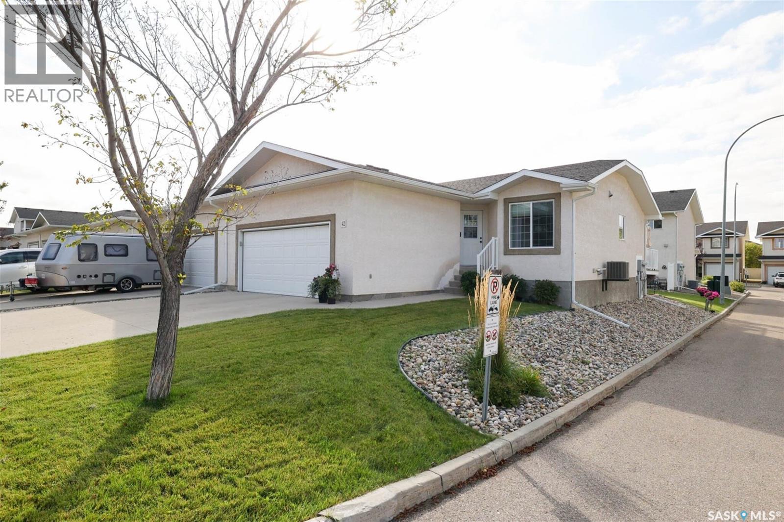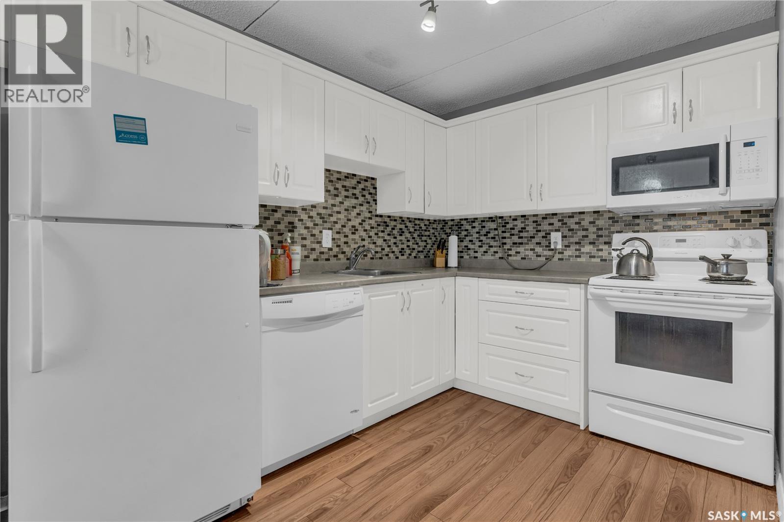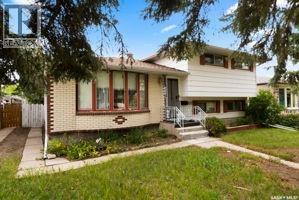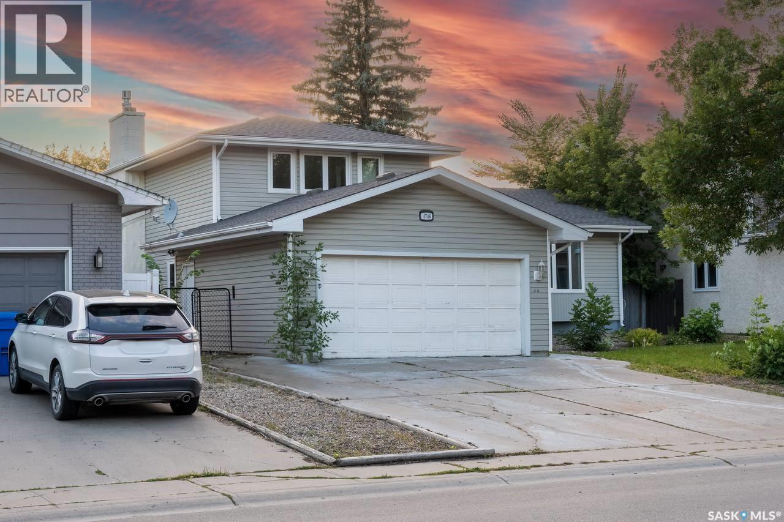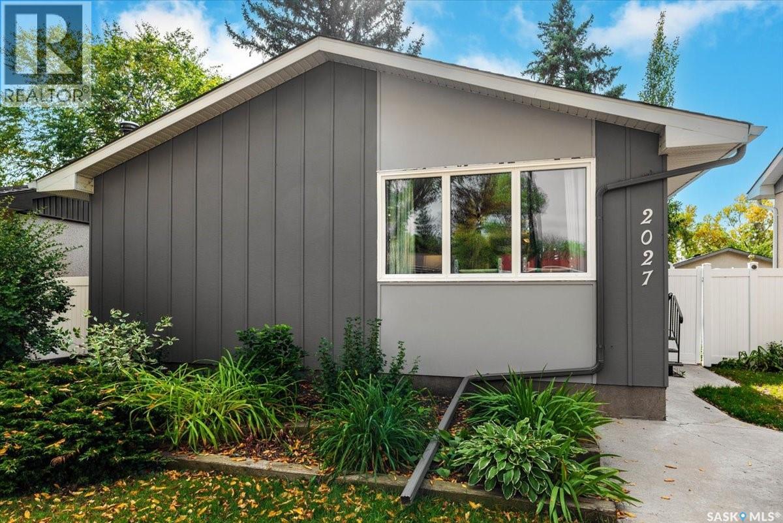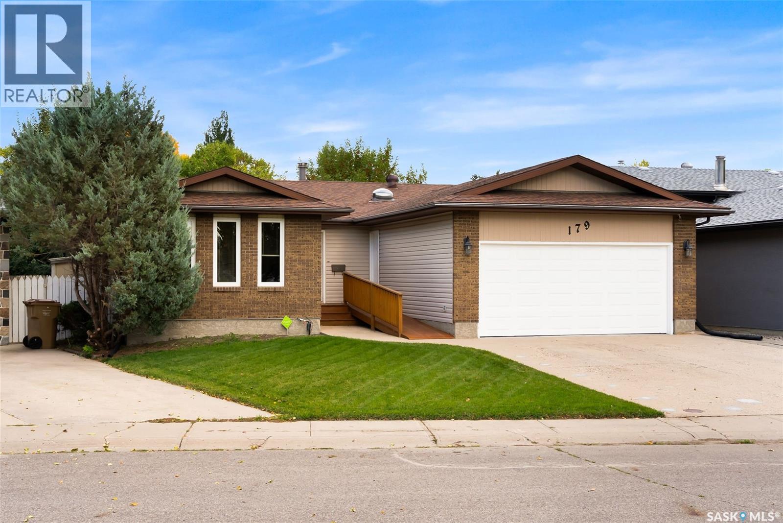- Houseful
- SK
- Regina
- Coronation Park
- 3912 Sherwood Dr
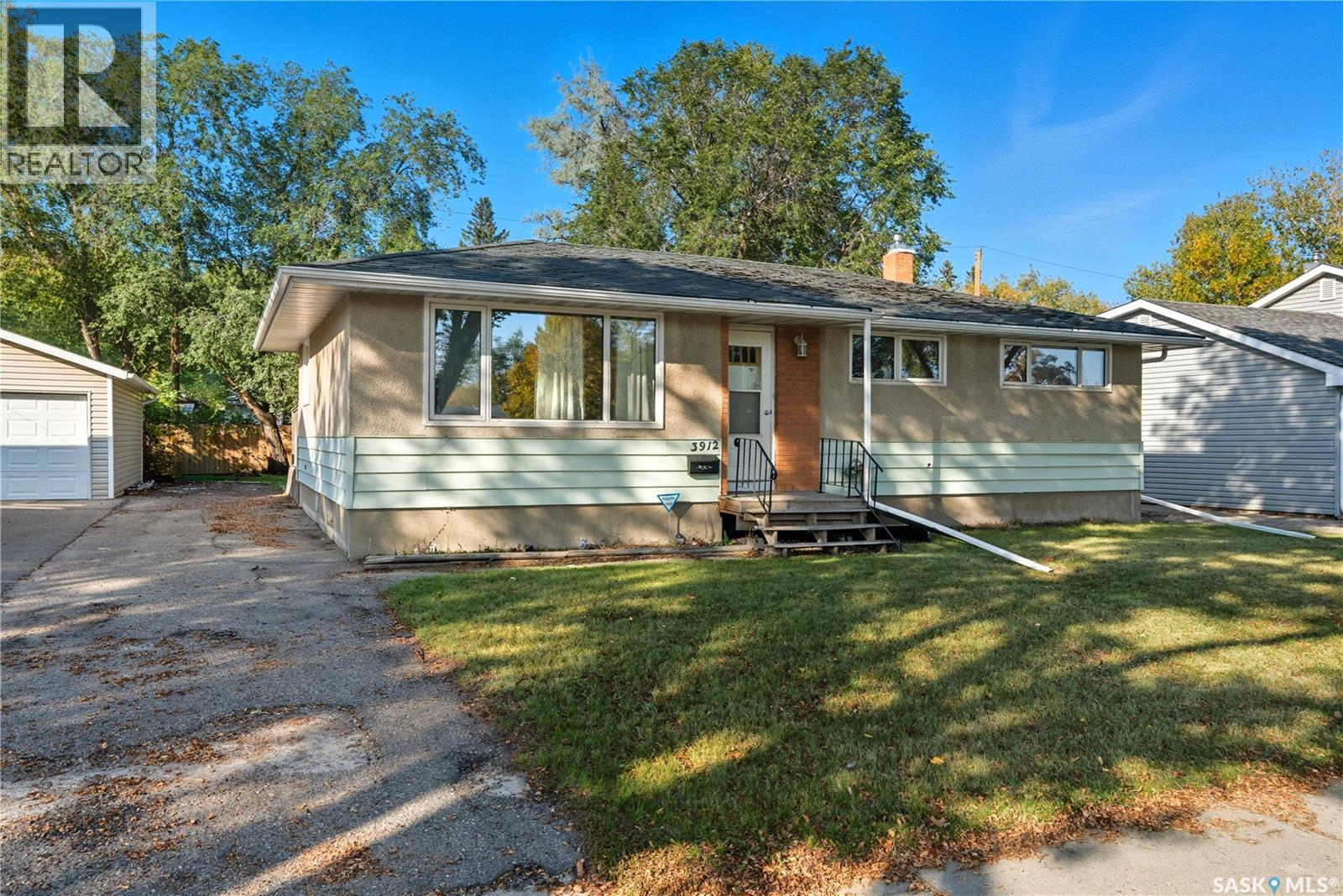
Highlights
Description
- Home value ($/Sqft)$260/Sqft
- Time on Housefulnew 2 hours
- Property typeSingle family
- StyleBungalow
- Neighbourhood
- Year built1963
- Mortgage payment
Welcome to 3912 Sherwood Avenue. This solid family home offers a blend of classic charm and modern updates. Many of the windows, including the front, have been upgraded to PVC, while the original hardwood floors are ready to be refinished and brought back to their timeless beauty. Unique shelving dividers add a touch of mid-century character, and French doors off the dining room lead to a spacious deck—perfect for entertaining. The fenced backyard also includes a storage shed. Inside, the kitchen features warm oak cabinetry and a large picture window overlooking the yard. Upstairs, you’ll find three generously sized bedrooms, two large linen closets, and a four-piece bath—ideal for family living. The basement is solid and ready for development, with a sump pump already in place. A two-piece bathroom, updated 100-amp electrical panel, and a new furnace installed in 2024 (and serviced annually) set the stage for creating additional bedrooms, a rec room, or whatever suits your needs. While some areas of the home could benefit from a little TLC, this property offers incredible potential, a functional layout, and the peace of mind of important upgrades already completed. Come see all that 3912 Sherwood Avenue has to offer—it’s the perfect place to make your own. (id:63267)
Home overview
- Heat source Natural gas
- Heat type Forced air
- # total stories 1
- Fencing Fence, partially fenced
- # full baths 2
- # total bathrooms 2.0
- # of above grade bedrooms 3
- Subdivision Coronation park
- Lot desc Lawn
- Lot dimensions 1039
- Lot size (acres) 0.024412595
- Building size 1039
- Listing # Sk018939
- Property sub type Single family residence
- Status Active
- Laundry Measurements not available
Level: Basement - Bathroom (# of pieces - 2) Measurements not available
Level: Basement - Living room 4.064m X 4.318m
Level: Main - Bedroom 2.413m X 3.454m
Level: Main - Dining room 2.21m X 3.581m
Level: Main - Bathroom (# of pieces - 4) Measurements not available
Level: Main - Kitchen 1.346m X 2.819m
Level: Main - Bedroom 2.438m X 3.454m
Level: Main - Bedroom 3.124m X 3.454m
Level: Main
- Listing source url Https://www.realtor.ca/real-estate/28892283/3912-sherwood-drive-regina-coronation-park
- Listing type identifier Idx

$-720
/ Month

