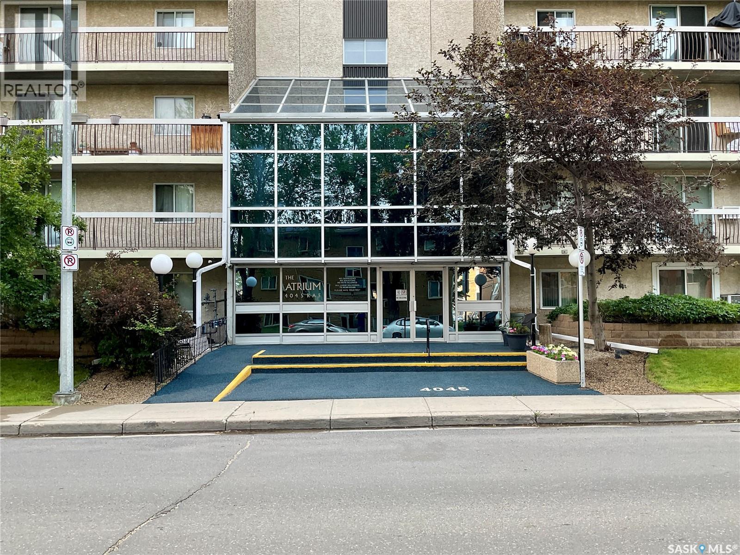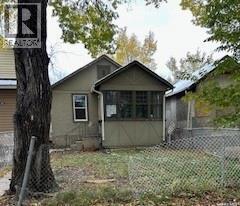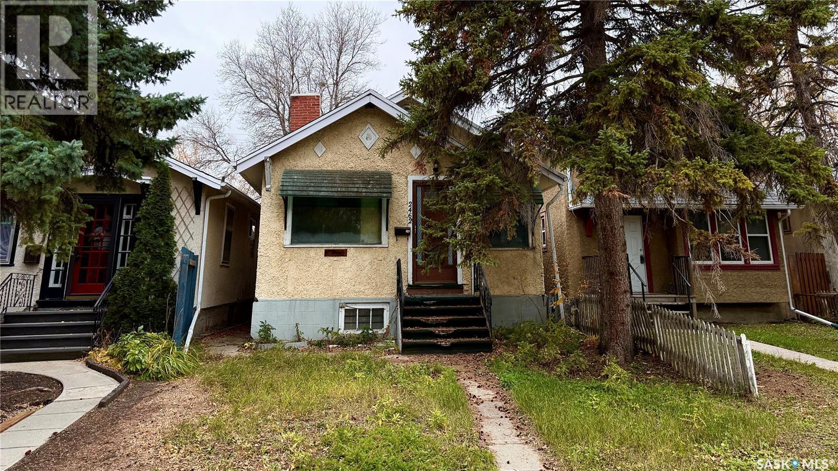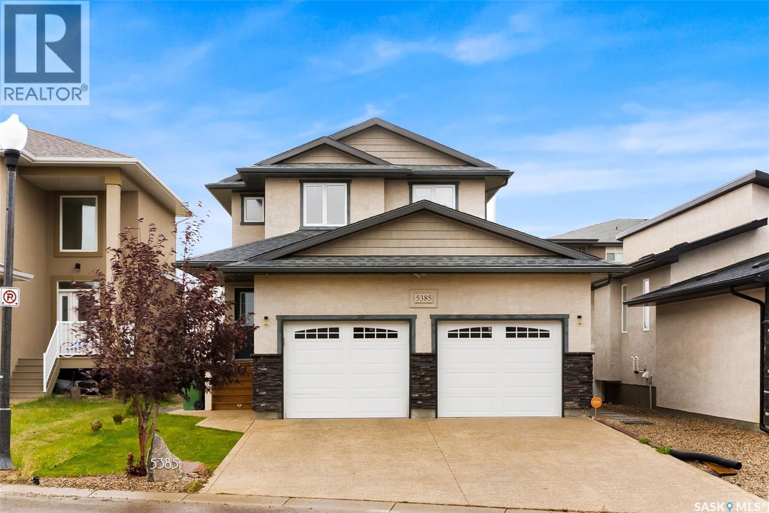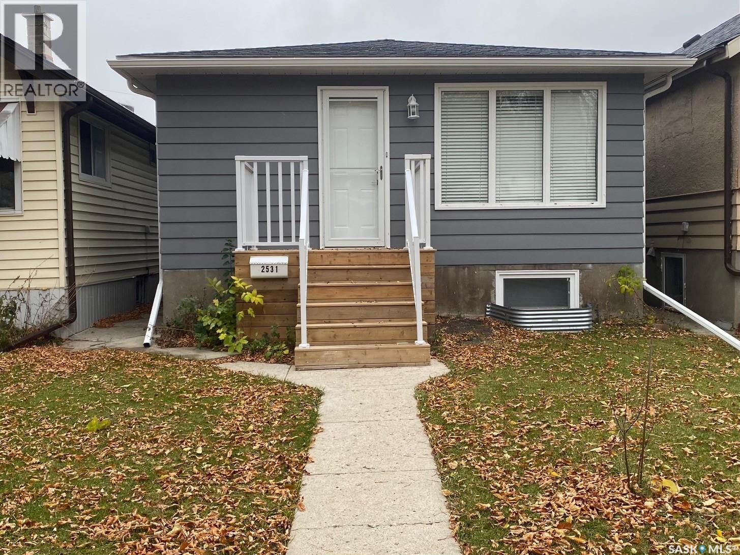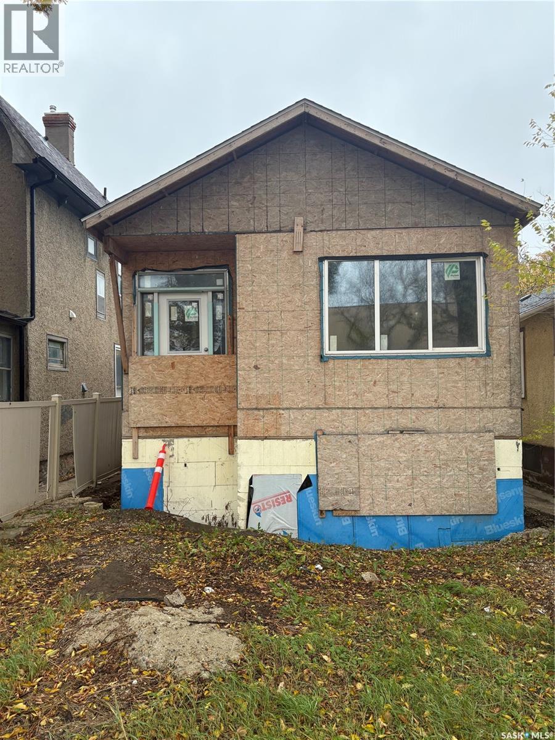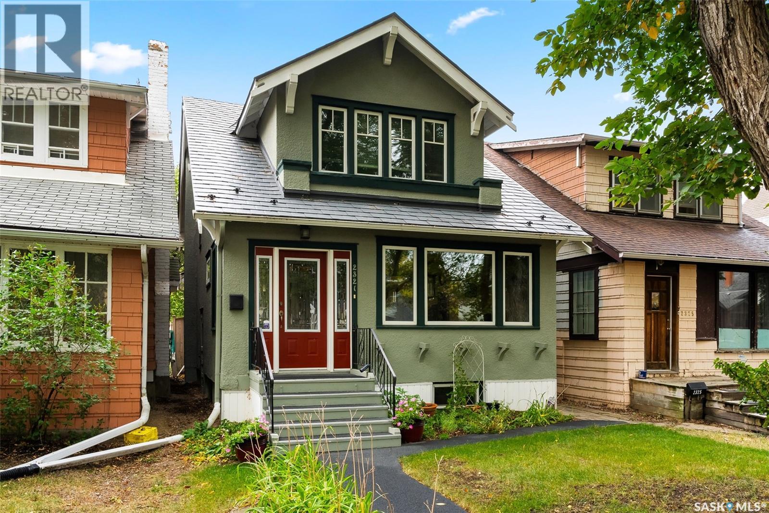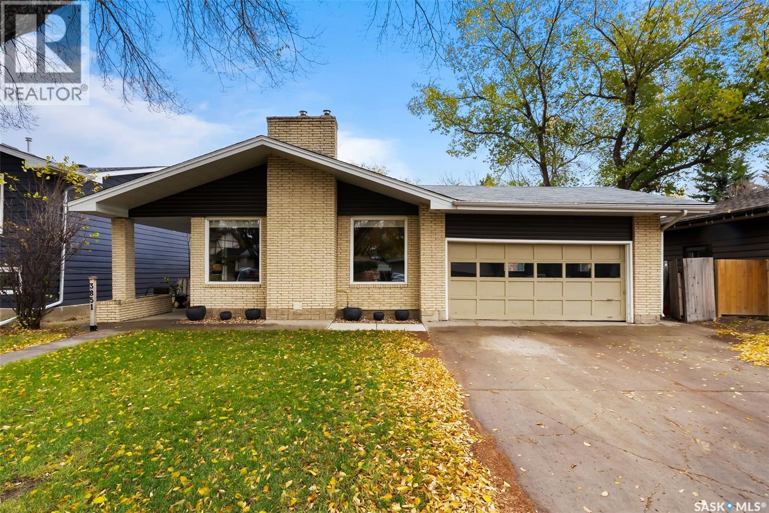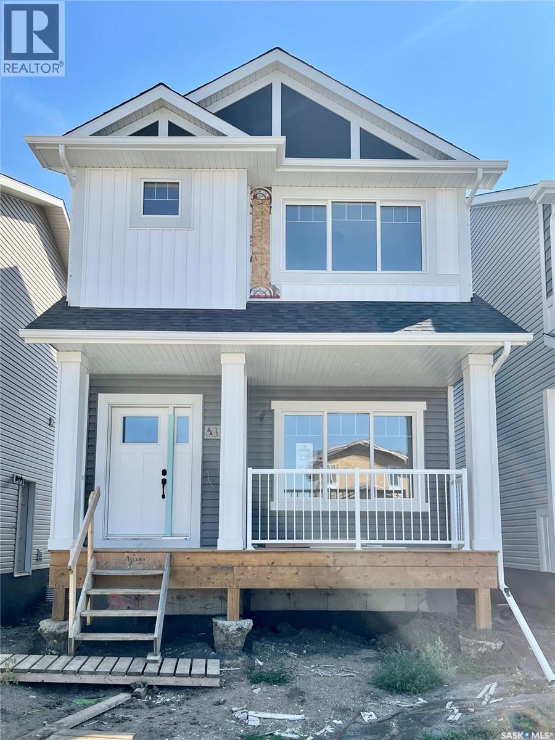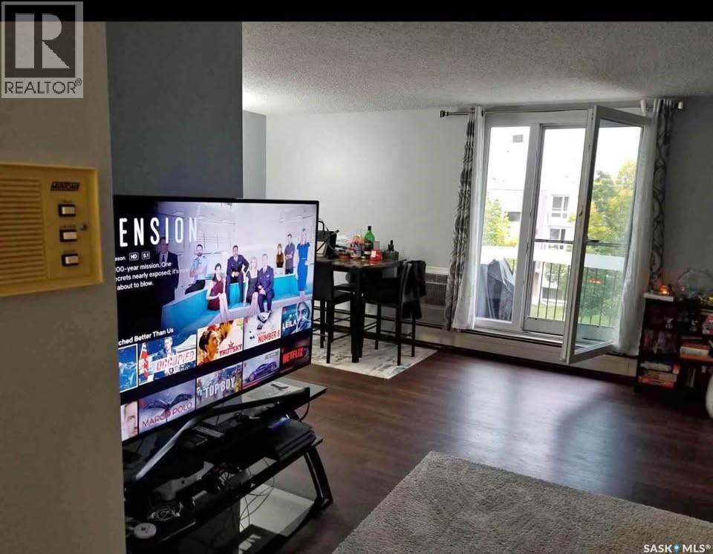- Houseful
- SK
- Regina
- Harbour Landing
- 3913 James Hill Rd
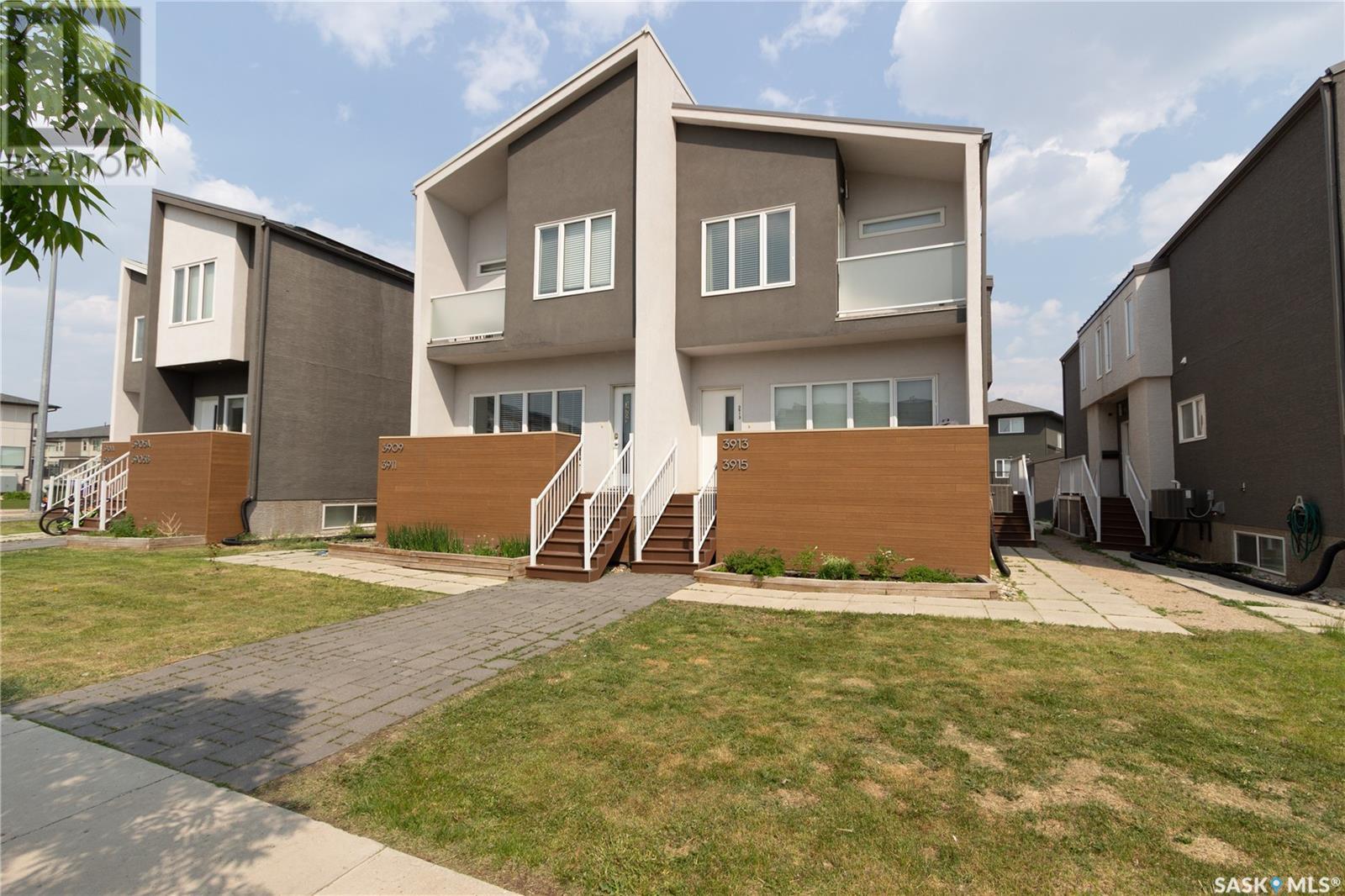
Highlights
Description
- Home value ($/Sqft)$282/Sqft
- Time on Houseful128 days
- Property typeSingle family
- Neighbourhood
- Year built2015
- Mortgage payment
Welcome to 3913 James Hill Rd. This beautiful 2 bedroom 3.5 bath Condo is situated nicely at the edge of Regina's Harbour Landing neighbourhood with easy access to shopping, schools, and all other amenities you could imagine. Inside you are greeted by the open concept main floor; complete with a living room, spacious kitchen that includes a large island and ample storage, and finished off with a nice dining space and 2 piece bath. Upstairs you'll find a large bedroom serviced by a 4 piece bath and next to that the second floor laundry. Heading down the hall you will find the luxurious master bedroom, complete with your own private balcony and a large walk-through closet space that leads you into your private 4 piece ensuite. Downstairs in the basement you will find a large open living space complete with a kitchenette and 4 piece bathroom. Perfect for a studio style suite/bedroom or just a great space to hang out and enjoy time with friends and family. 1 stall in a shared garage is included with this unit along with lawn care and snow removal making this a relaxing, worry free place to call home. Book your private viewing today! (id:63267)
Home overview
- Cooling Central air conditioning, air exchanger
- Heat source Natural gas
- Has garage (y/n) Yes
- # full baths 4
- # total bathrooms 4.0
- # of above grade bedrooms 2
- Community features Pets allowed
- Subdivision Harbour landing
- Lot desc Lawn
- Lot size (acres) 0.0
- Building size 1065
- Listing # Sk009648
- Property sub type Single family residence
- Status Active
- Ensuite bathroom (# of pieces - 4) 1.524m X 2.438m
Level: 2nd - Primary bedroom 3.962m X 3.353m
Level: 2nd - Bedroom 3.658m X 2.946m
Level: 2nd - Bathroom (# of pieces - 4) 1.524m X 2.438m
Level: 2nd - Other 2.438m X 1.524m
Level: Basement - Living room 3.962m X 5.486m
Level: Basement - Bathroom (# of pieces - 4) 1.524m X 2.438m
Level: Basement - Living room 3.962m X 3.048m
Level: Main - Kitchen 3.962m X 2.743m
Level: Main - Dining room 3.251m X 2.743m
Level: Main - Bathroom (# of pieces - 2) 1.524m X 1.524m
Level: Main
- Listing source url Https://www.realtor.ca/real-estate/28476486/3913-james-hill-road-regina-harbour-landing
- Listing type identifier Idx

$-520
/ Month

