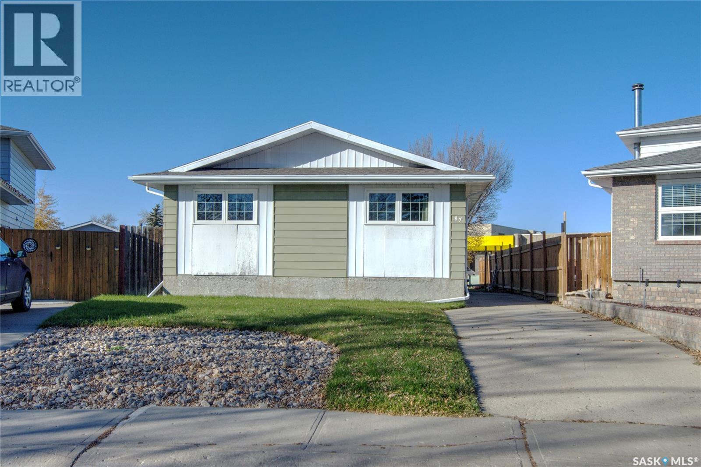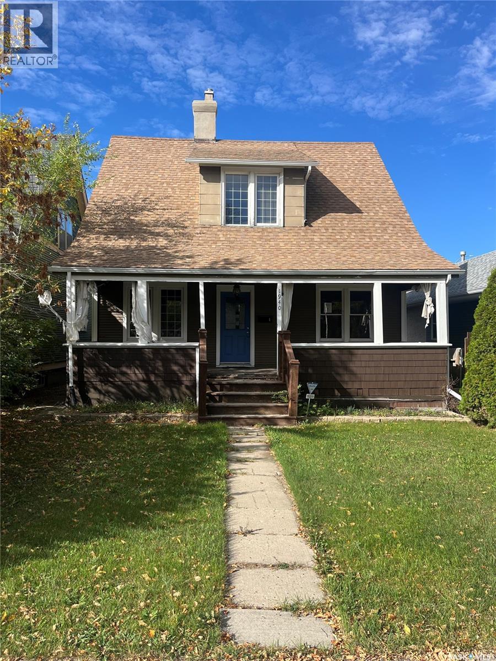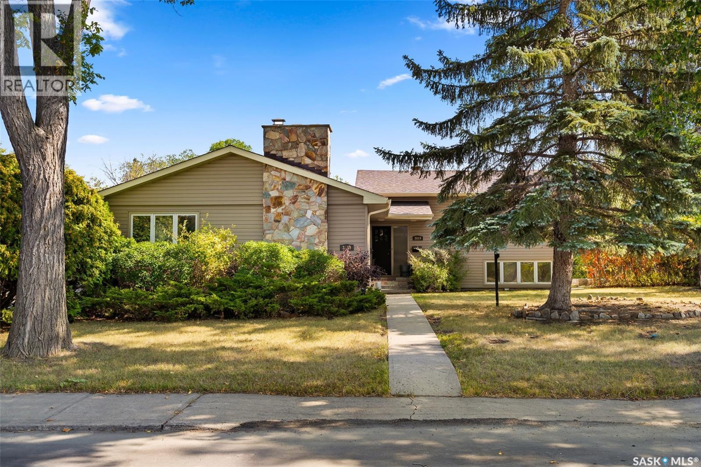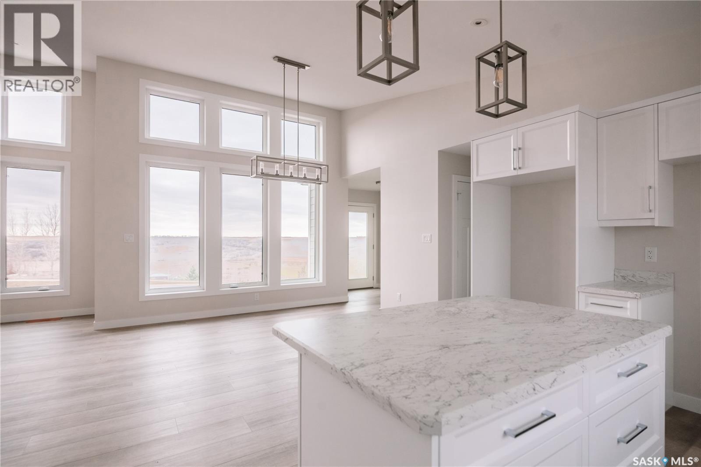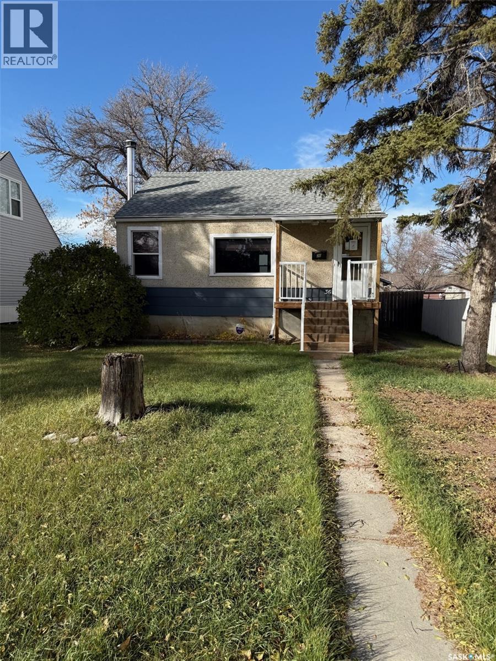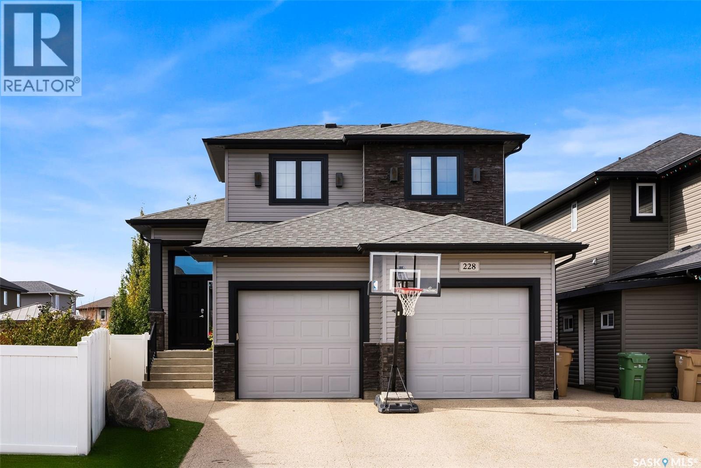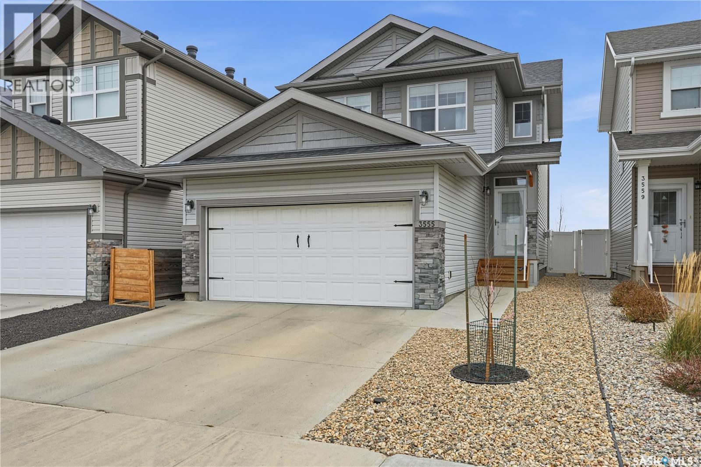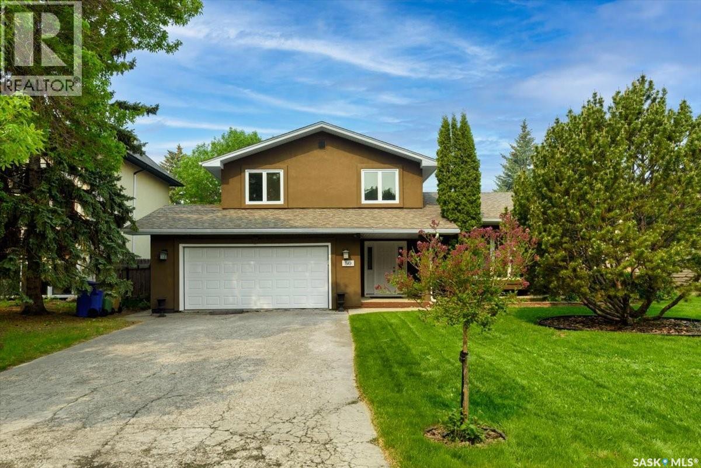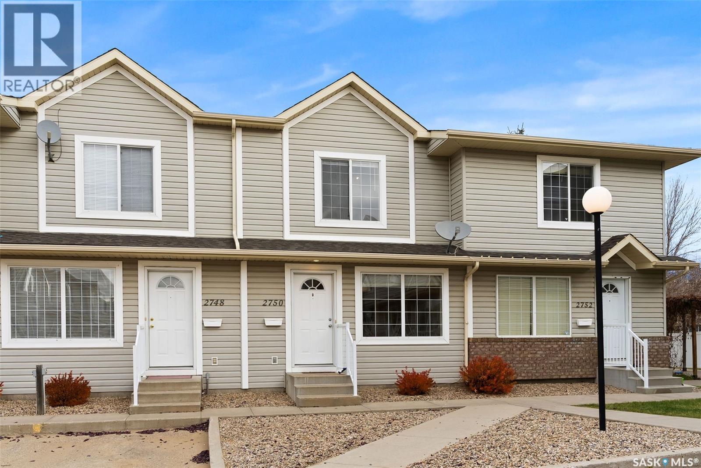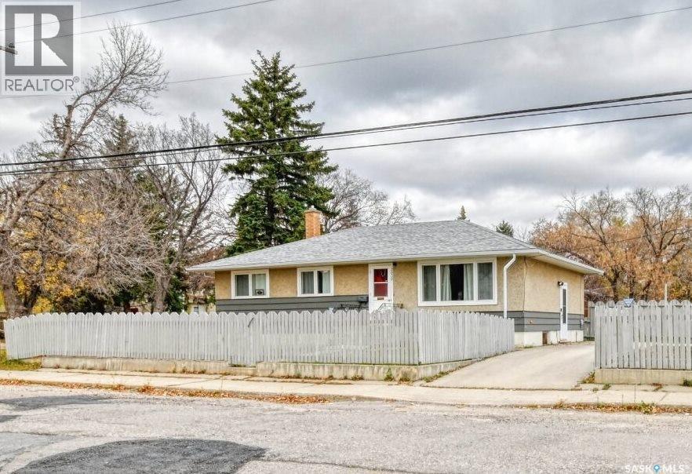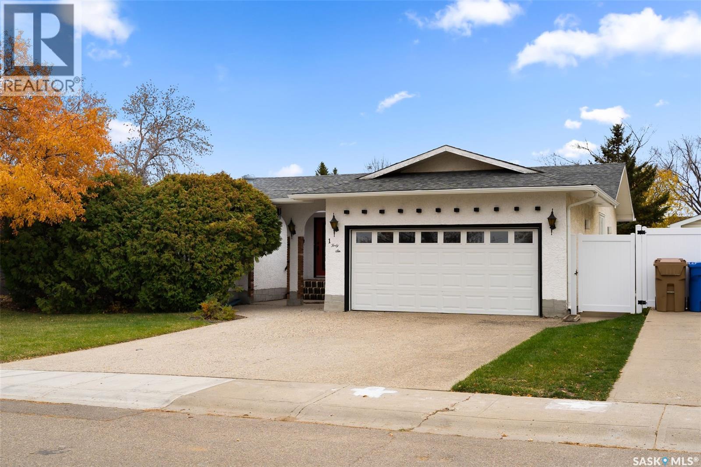- Houseful
- SK
- Regina
- Dewdney East
- 3918 7th Avenue East
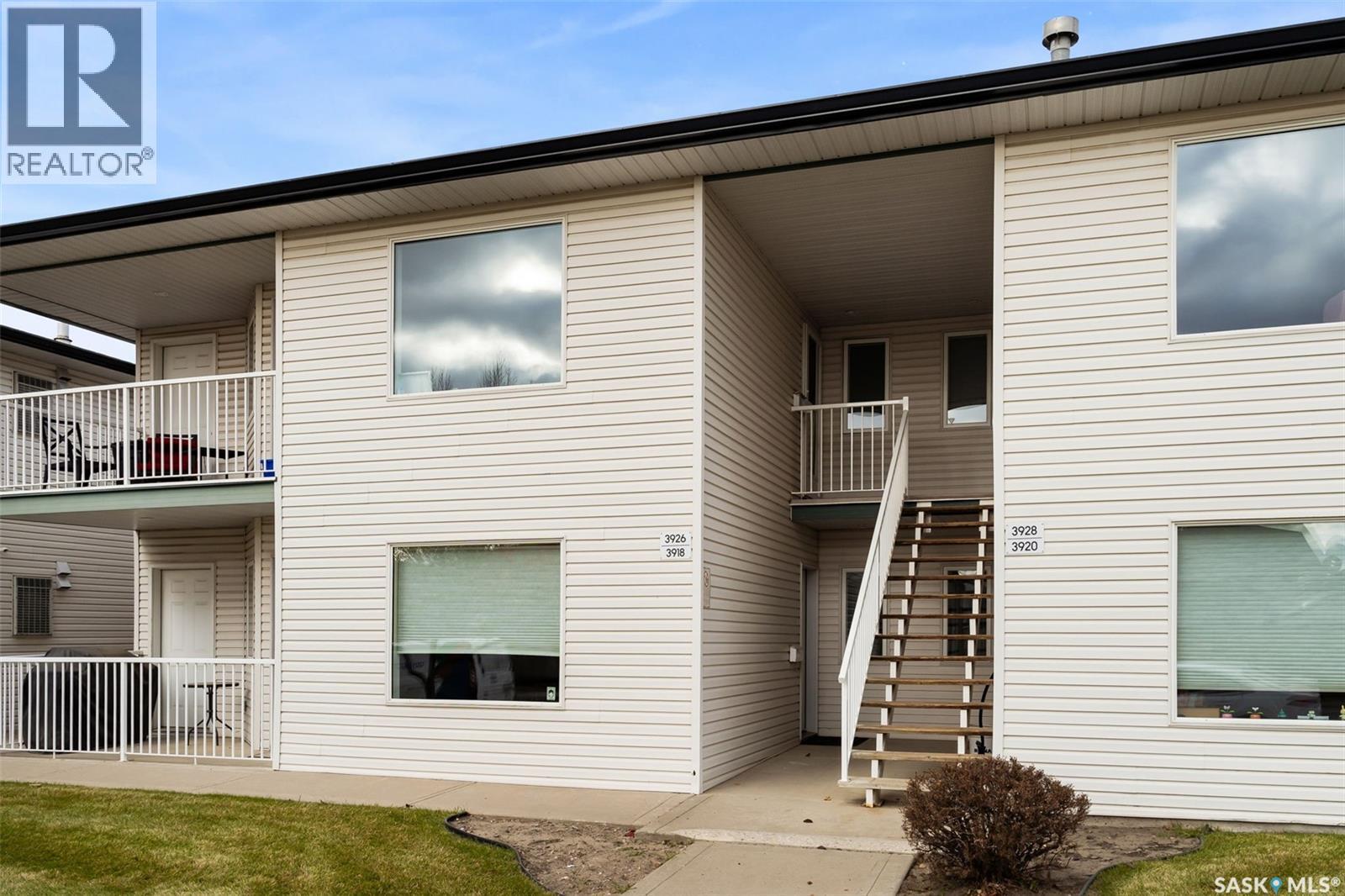
Highlights
Description
- Home value ($/Sqft)$249/Sqft
- Time on Housefulnew 14 hours
- Property typeSingle family
- Neighbourhood
- Year built1999
- Mortgage payment
Have you been searching for a two-bedroom condo in Regina’s east end? Take a look at this 3918 7th Avenue E., a beautiful 842sqft accessible main floor garden-style unit in the amazing community of Parkridge. The bright and inviting living room filters in natural light from the large picture windows with plenty of space for a dedicated dining area. The galley kitchen offers a full appliance package as well as a stacking front loading washer/dryer down the hall. Each bedroom is quite large that could comfortably fit queen-sized bedroom sets and come with walk-in closets. The 4pc. bathroom features a spacious linen closet. This condo also comes with a storage room, balcony patio, and one electrified parking stall. It’s also pet-friendly (with restrictions), and is close to Henry Braun School, splash pad, park, bus routes, and east-end amenities. This is an exceptionally ran complex with condo fees including water. Connect with your agent today for your private viewing. This is the perfect spot for a first-time home buyer, downsizer, or to add to your rental portfolio with affordable condo fees, utilities, and property taxes. Quick possession available. (id:63267)
Home overview
- Cooling Central air conditioning
- Heat source Natural gas
- Heat type Forced air
- # full baths 1
- # total bathrooms 1.0
- # of above grade bedrooms 2
- Community features Pets allowed with restrictions
- Subdivision Parkridge rg
- Lot size (acres) 0.0
- Building size 842
- Listing # Sk021954
- Property sub type Single family residence
- Status Active
- Primary bedroom 3.835m X 3.353m
Level: Main - Bedroom 2.946m X 3.404m
Level: Main - Living room 3.658m X 3.937m
Level: Main - Bathroom (# of pieces - 4) Measurements not available
Level: Main - Dining room 2.438m X 2.616m
Level: Main - Kitchen 2.311m X 2.591m
Level: Main
- Listing source url Https://www.realtor.ca/real-estate/29044583/3918-7th-avenue-e-regina-parkridge-rg
- Listing type identifier Idx

$-264
/ Month

