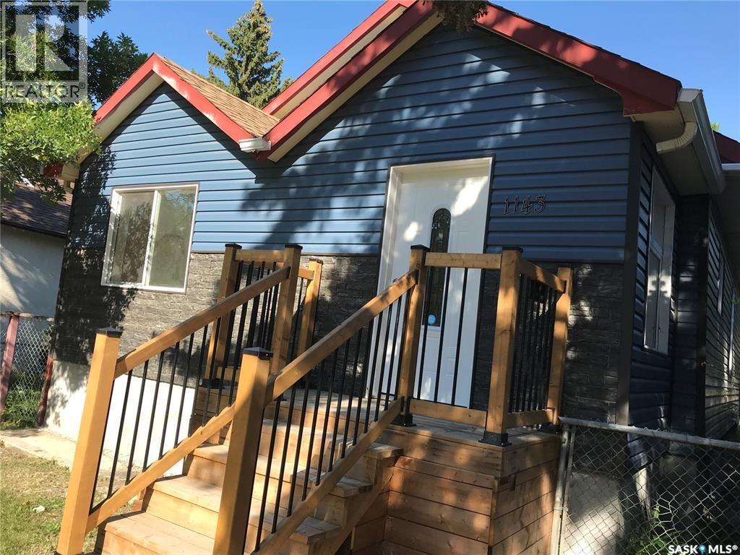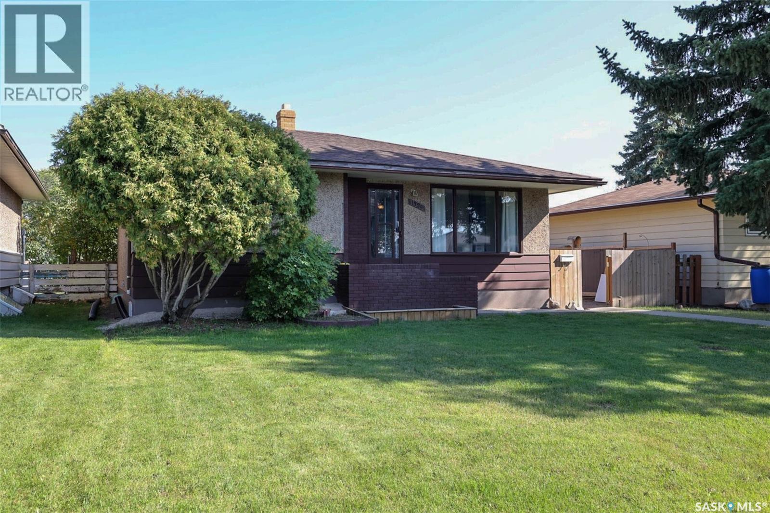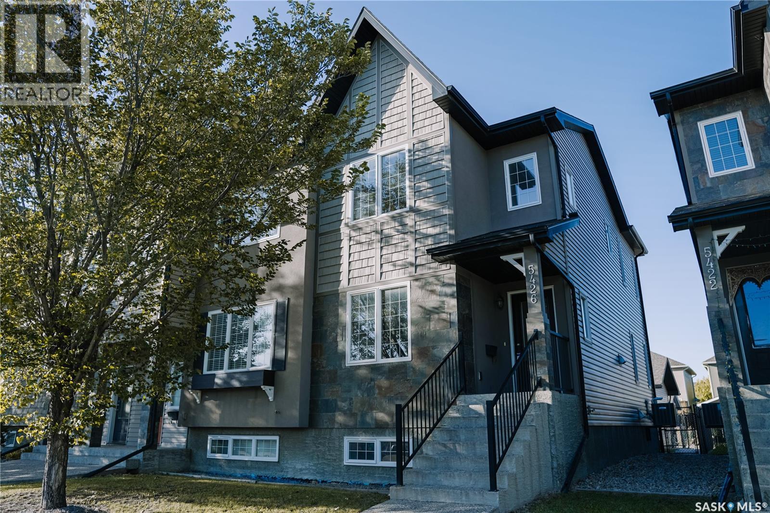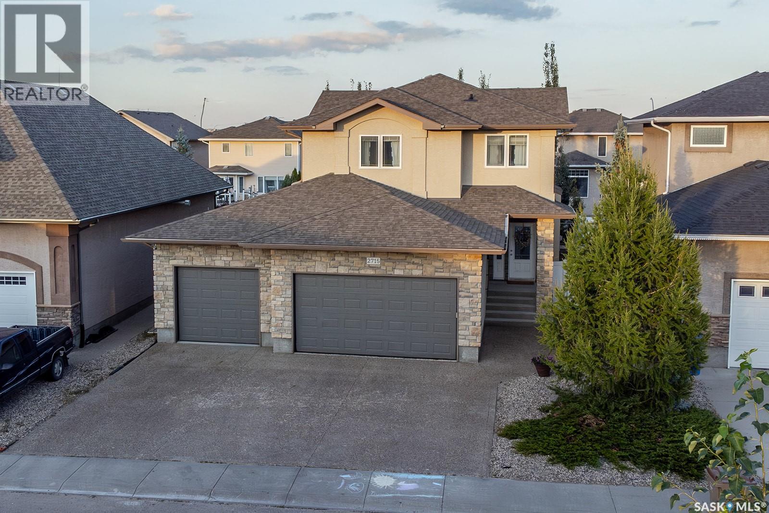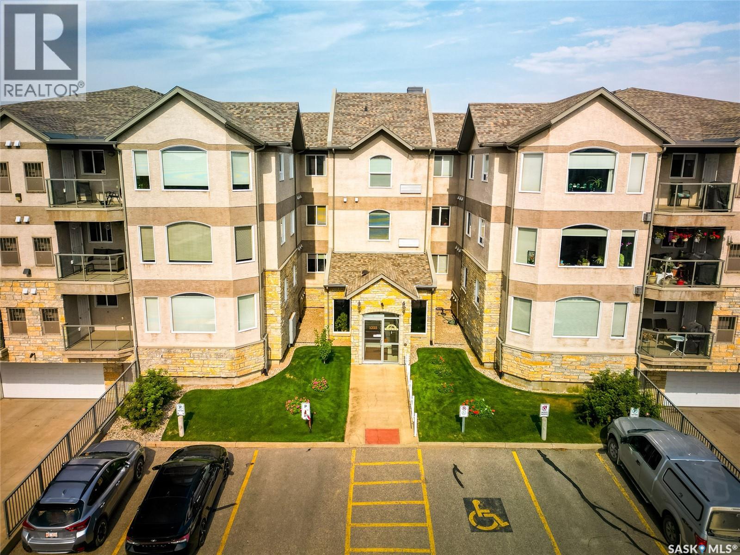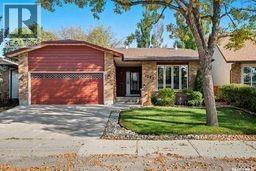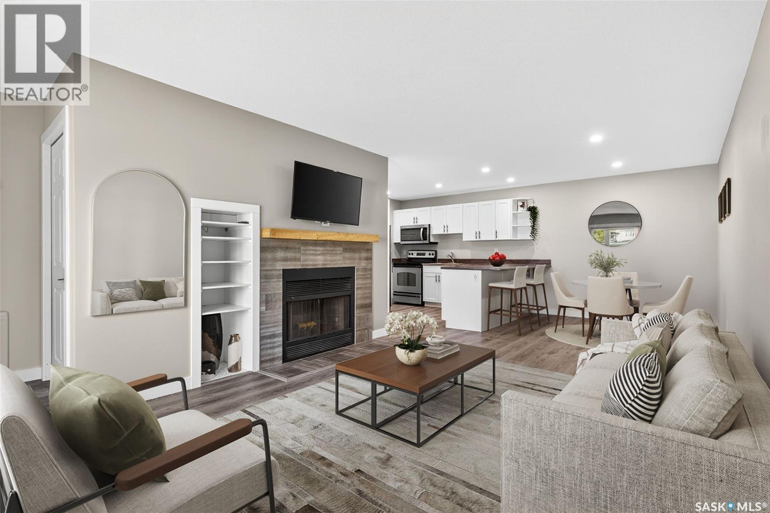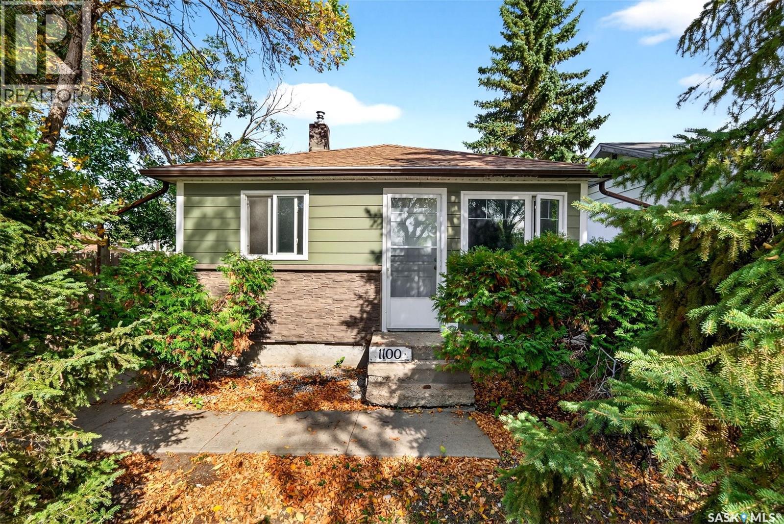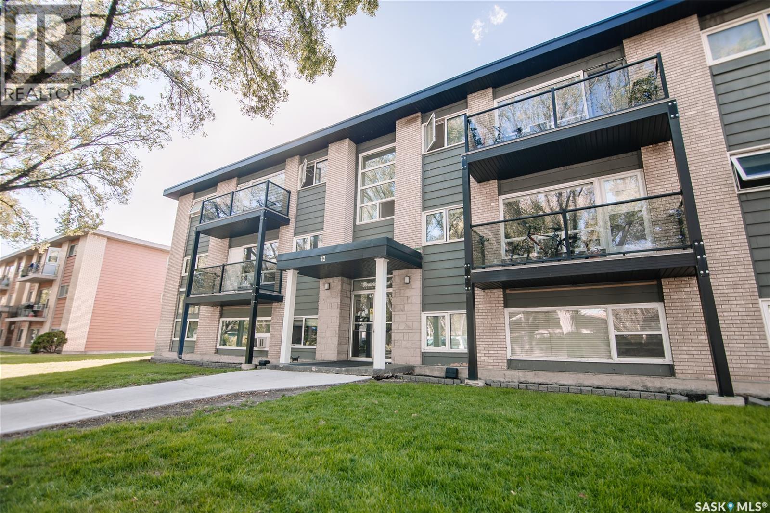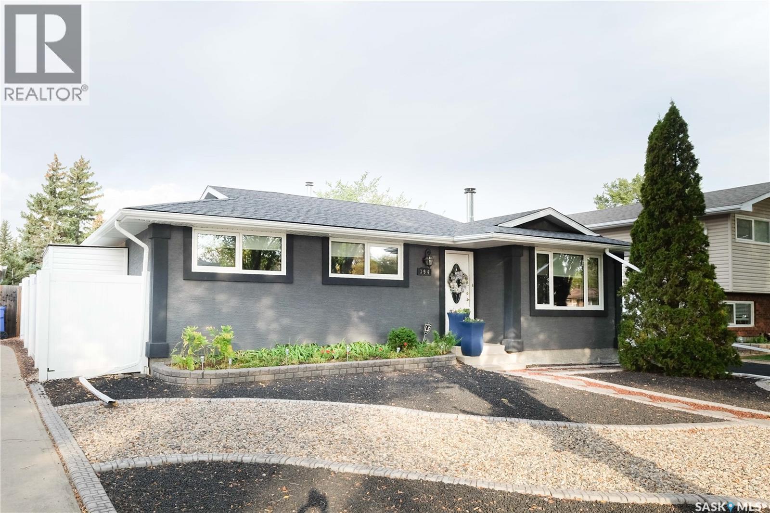
Highlights
Description
- Home value ($/Sqft)$351/Sqft
- Time on Housefulnew 1 hour
- Property typeSingle family
- StyleBungalow
- Neighbourhood
- Year built1975
- Mortgage payment
Welcome to 394 Fairview Road. 1076 sq ft 3 bedroom bungalow on a quiet street backing Ruth Pawson Park. Close to Uplands Community Center and Ruth Pawson Elementary School. This home features a spacious living room with an attractive wood burning fireplace. Functional kitchen with French door to back yard, fridge, stove, dishwasher and microwave hood fan. 3 good size bedrooms up with 2 piece ensuite off primary bedroom, and large window overlooking the backyard and park. Basement is developed with large family room, 4th bedroom or den and 4 piece bath. 24' x 24' detached garage, maintenance free fencing and zero scape yard. Upgrades include, stucco on house, windows, furnace and air conditioning, Rubber driveway and shingles in 2015. Well maintained home located in desirable Uplands. PCDS and copy of Surveyors Certificate available. As per the Seller’s direction, all offers will be presented on 10/04/2025 11:00AM. (id:63267)
Home overview
- Cooling Central air conditioning
- Heat source Natural gas
- Heat type Forced air
- # total stories 1
- Fencing Fence
- Has garage (y/n) Yes
- # full baths 3
- # total bathrooms 3.0
- # of above grade bedrooms 4
- Subdivision Uplands
- Lot dimensions 5725
- Lot size (acres) 0.13451597
- Building size 1076
- Listing # Sk019624
- Property sub type Single family residence
- Status Active
- Bathroom (# of pieces - 4) Measurements not available
Level: Basement - Bedroom 3.099m X 2.388m
Level: Basement - Family room 7.595m X 3.708m
Level: Basement - Bedroom 2.997m X 2.591m
Level: Main - Kitchen 5.105m X 3.607m
Level: Main - Bathroom (# of pieces - 4) Measurements not available
Level: Main - Bedroom 2.896m X 2.692m
Level: Main - Living room 5.105m X 3.607m
Level: Main - Bathroom (# of pieces - 2) Measurements not available
Level: Main - Primary bedroom 3.607m X 3.607m
Level: Main
- Listing source url Https://www.realtor.ca/real-estate/28927177/394-fairview-road-regina-uplands
- Listing type identifier Idx

$-1,007
/ Month

