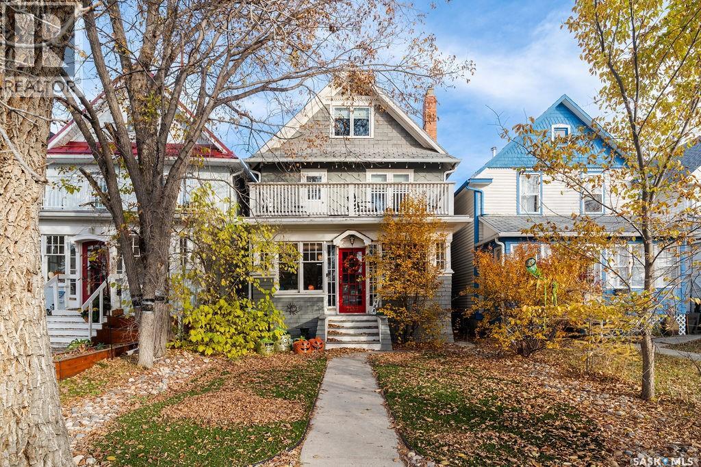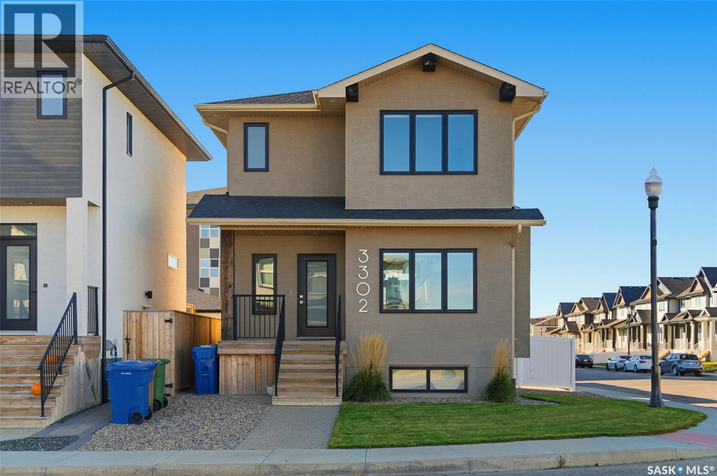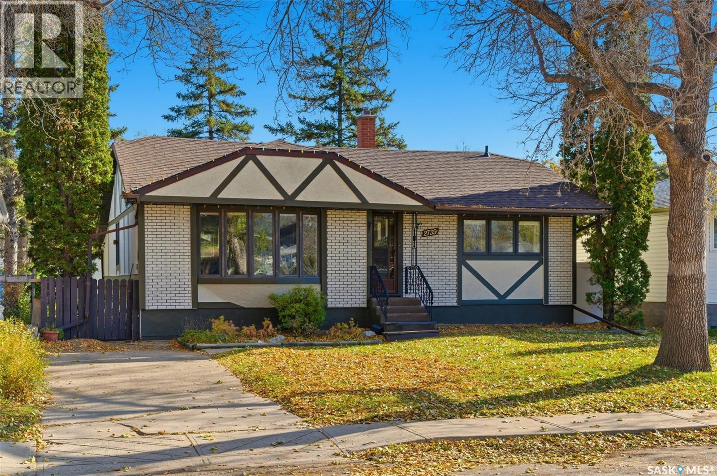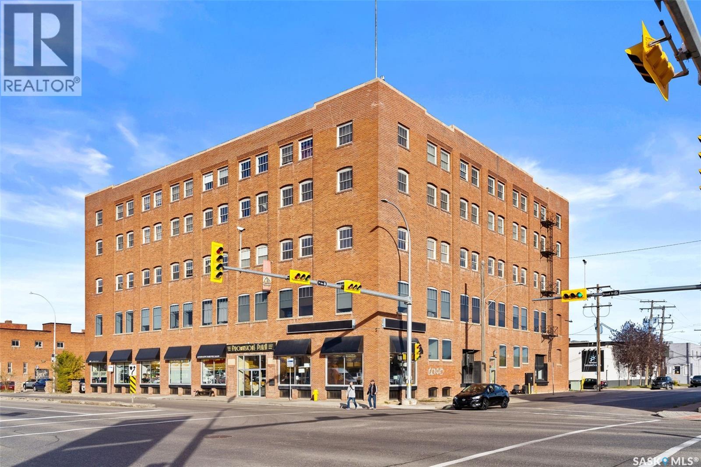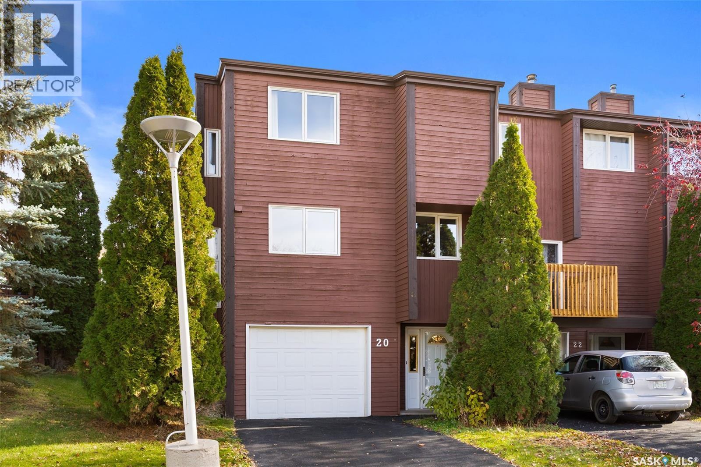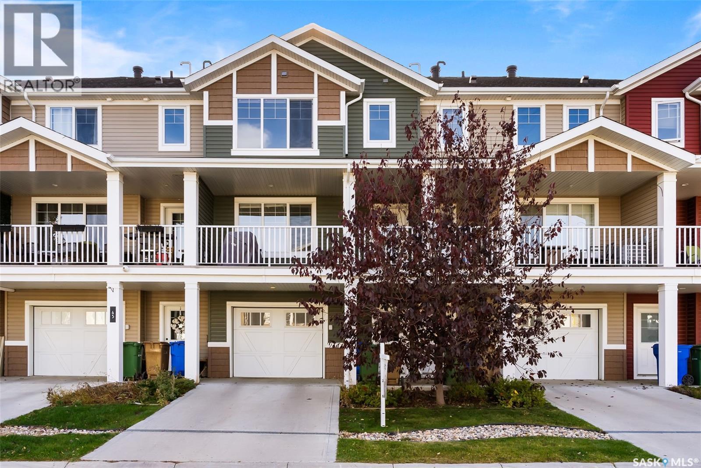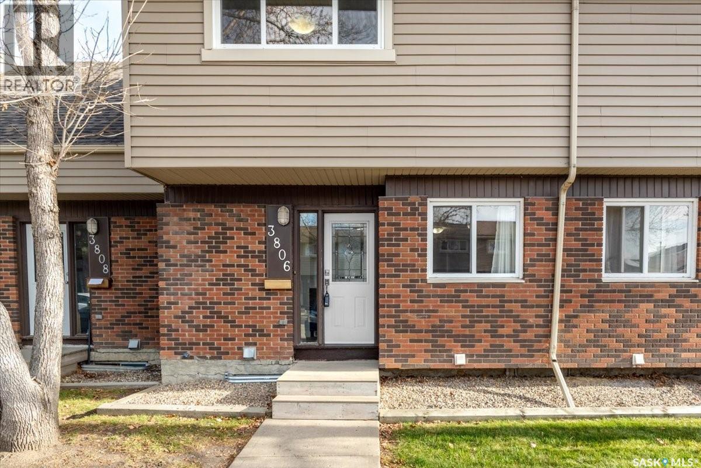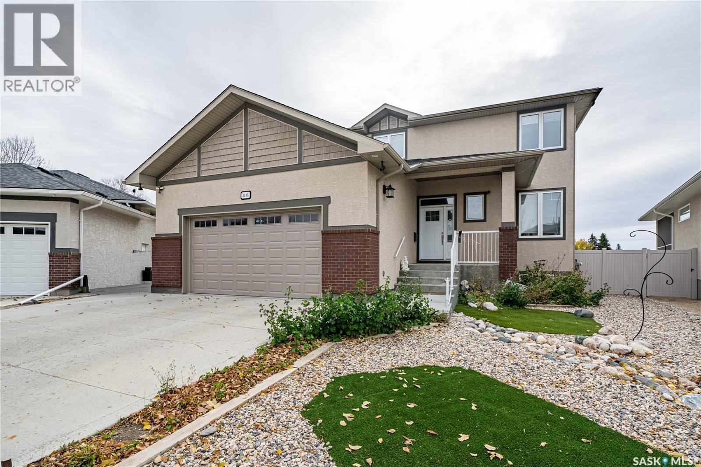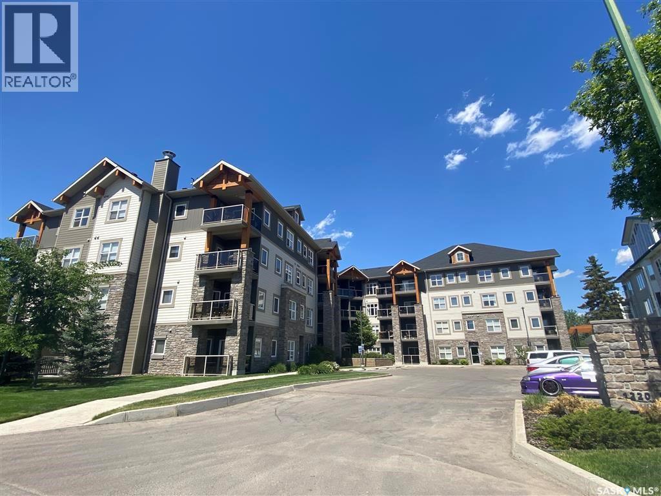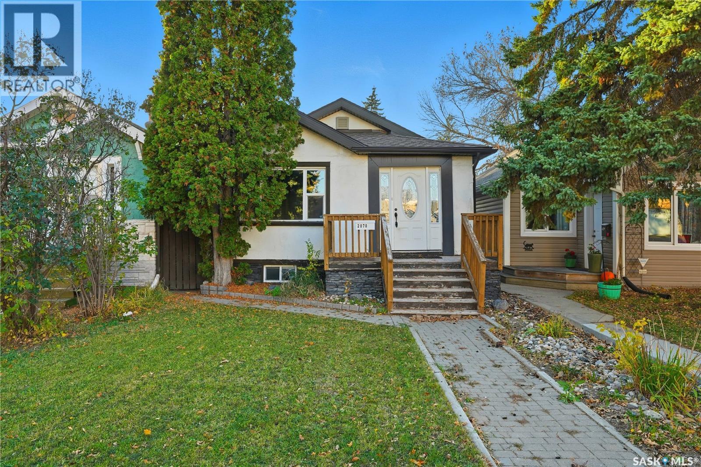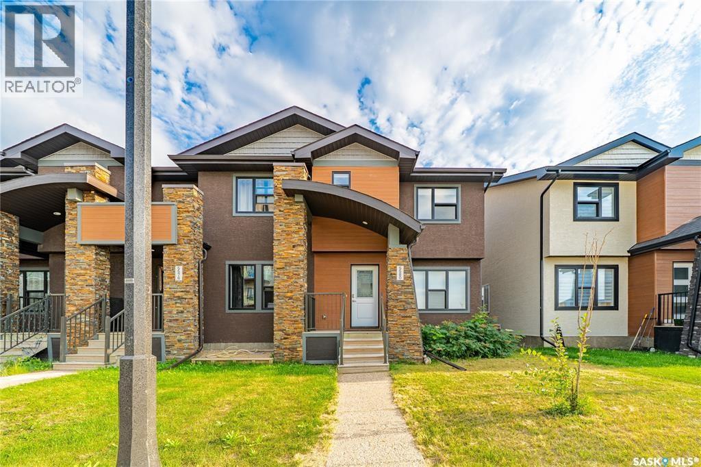- Houseful
- SK
- Regina
- Arcola East
- 3969 Sandhill Cres
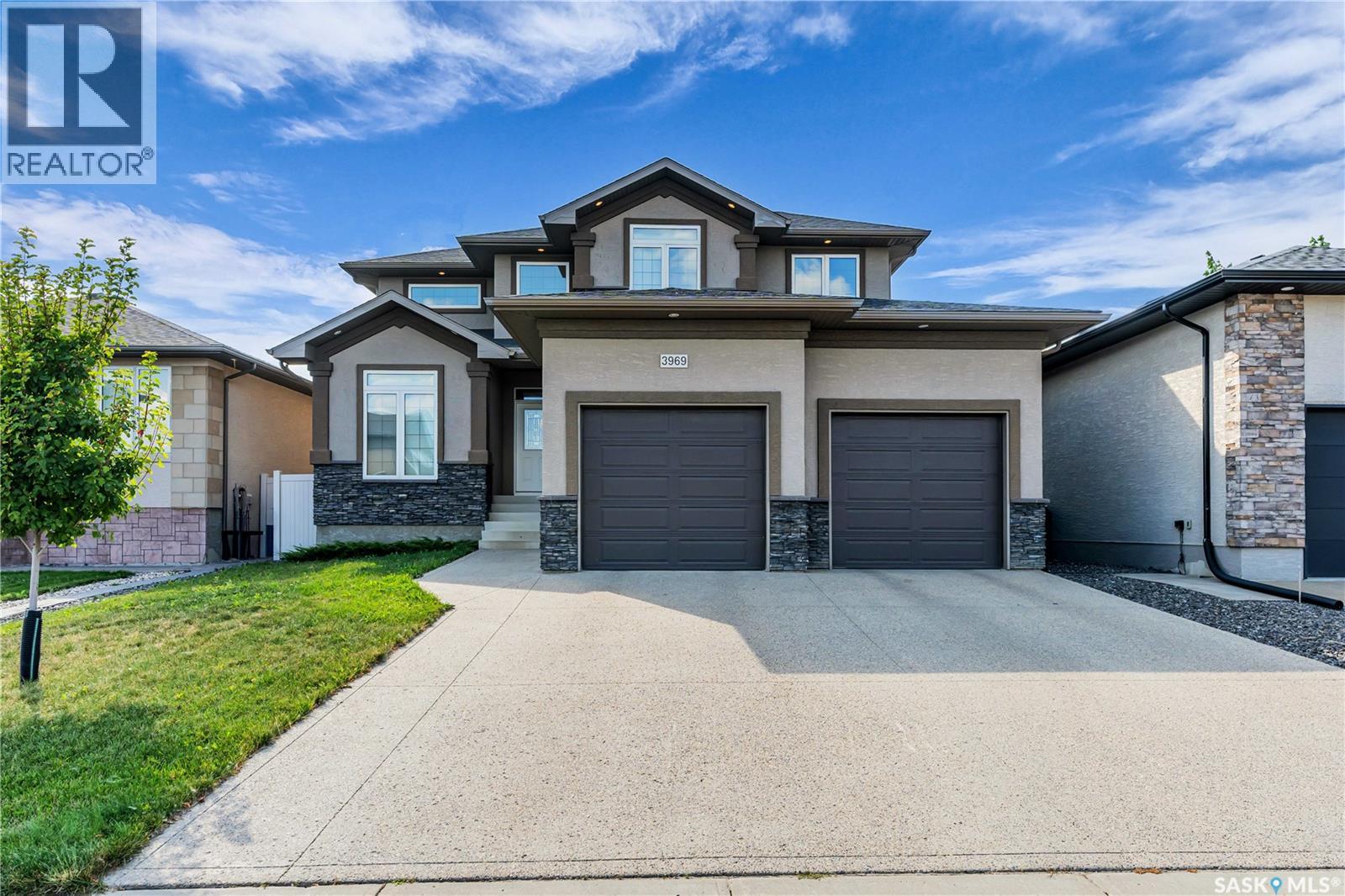
Highlights
Description
- Home value ($/Sqft)$350/Sqft
- Time on Houseful45 days
- Property typeSingle family
- Style2 level
- Neighbourhood
- Year built2013
- Mortgage payment
This beautiful, well cared for home is in The Creeks, a neighbourhood that has it all with great access to schools, recreation, and all that Regina’s east end has to offer. This home was designed with quality and comfort in mind, with modern conveniences throughout. Soaring ceilings in the entryway lead to an office, a 2-piece bath, and a spacious mudroom with a convenient pocket door. The living room features a built-in home entertainment center with a gas fireplace, with an arched pass-through to the entryway. You’ll love the modern eat-in kitchen that boasts hardwood flooring, warm wood cabinets and soft close drawers, granite countertops, stainless steel appliances, a large center sit-up island with undermount sink and dishwasher, a gas range, built-in oven, and a walk-in pantry. French doors in the dining area open to a covered deck with lots of space to enjoy your downtime in the summer. Upstairs, an open staircase overlooks the front entrance and leads to a bonus room with a built-in bookshelves and gas fireplace, a perfect place to escape with your book. The spacious primary bedroom offers a walk-in closet, and a 4-piece ensuite that features a tiled soaker tub, walk-in/sit-down shower, and double sinks. Two more good sized bedrooms, a 4-piece bath and laundry nook with storage complete the upper level. You’ll enjoy the cozy recreation room downstairs with carpeted flooring and a walk-up wet bar. Two big bedrooms, a 4-piece bathroom, storage room, and a large utility room complete the lower level. This home has gorgeous curb appeal with stucco and stone, a double attached, heated and insulated garage, and exterior undermount lighting. Value added features of this home include all appliances, window coverings, central vac with attachments, central A/C, hi-eff furnace, sump pump, and an underground sprinkler system. This home is beautiful, in a fantastic location and just waiting for you to call it home, call your agent to schedule a showing today. (id:63267)
Home overview
- Cooling Central air conditioning
- Heat source Natural gas
- Heat type Forced air
- # total stories 2
- Fencing Fence
- Has garage (y/n) Yes
- # full baths 4
- # total bathrooms 4.0
- # of above grade bedrooms 5
- Subdivision The creeks
- Lot desc Lawn, underground sprinkler
- Lot dimensions 5657
- Lot size (acres) 0.13291824
- Building size 2468
- Listing # Sk018247
- Property sub type Single family residence
- Status Active
- Bedroom 3.429m X 3.023m
Level: 2nd - Bonus room 4.572m X 4.572m
Level: 2nd - Bedroom 3.937m X 3.2m
Level: 2nd - Primary bedroom 4.242m X 3.886m
Level: 2nd - Laundry 1.753m X 1.524m
Level: 2nd - Ensuite bathroom (# of pieces - 4) 4.242m X 2.591m
Level: 2nd - Storage 2.337m X 2.261m
Level: Basement - Other 5.69m X 4.343m
Level: Basement - Bedroom 3.505m X 2.616m
Level: Basement - Bedroom 4.826m X 4.42m
Level: Basement - Other 3.2m X 2.896m
Level: Basement - Bathroom (# of pieces - 4) 2.642m X 1.499m
Level: Basement - Kitchen 4.648m X 4.242m
Level: Main - Mudroom 1.956m X 1.778m
Level: Main - Dining room 4.242m X 2.718m
Level: Main - Office 3.658m X 3.023m
Level: Main - Foyer 4.089m X 1.753m
Level: Main - Living room 5.182m X 4.445m
Level: Main - Bathroom (# of pieces - 2) 1.499m X 1.448m
Level: Main
- Listing source url Https://www.realtor.ca/real-estate/28854913/3969-sandhill-crescent-regina-the-creeks
- Listing type identifier Idx

$-2,307
/ Month

