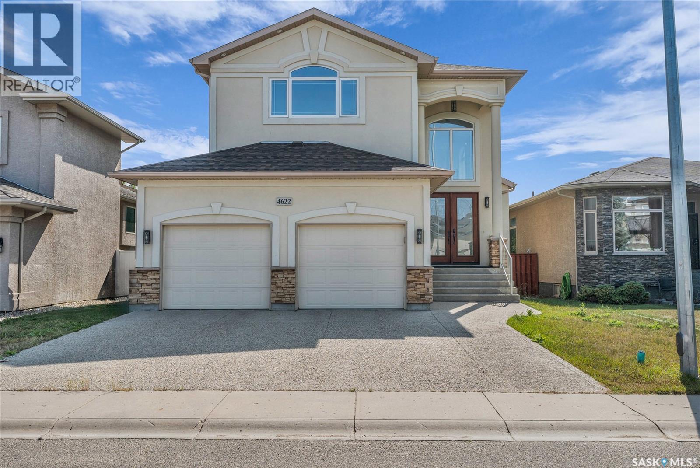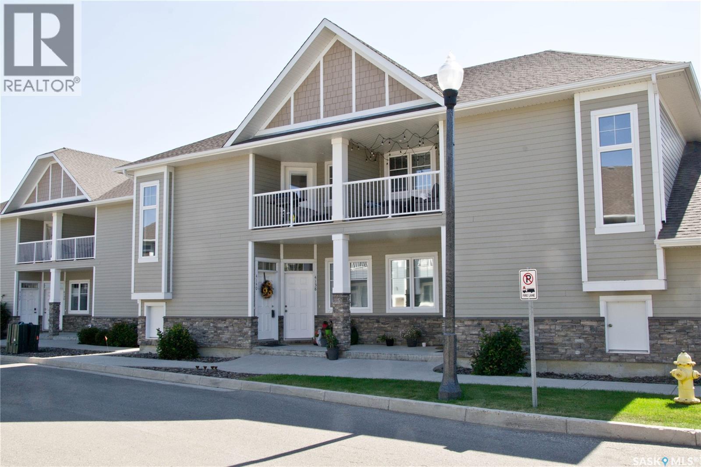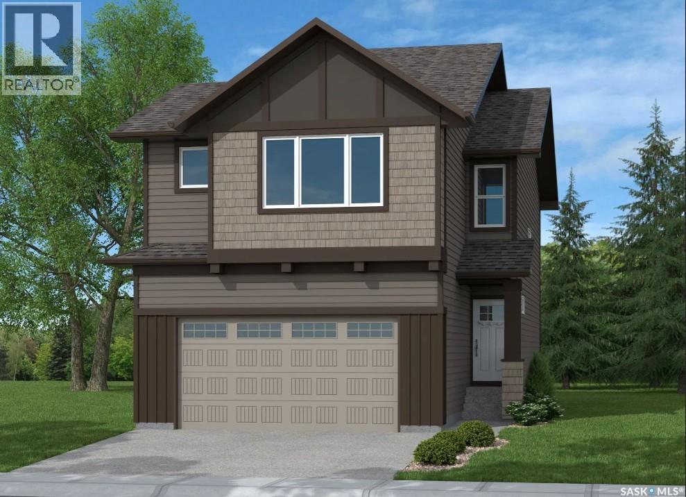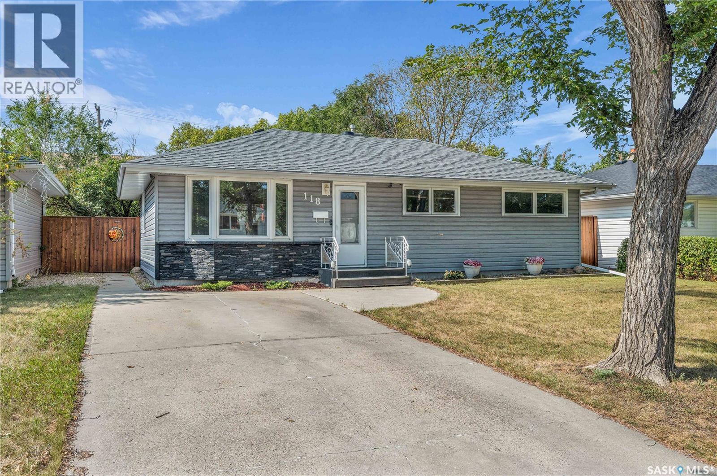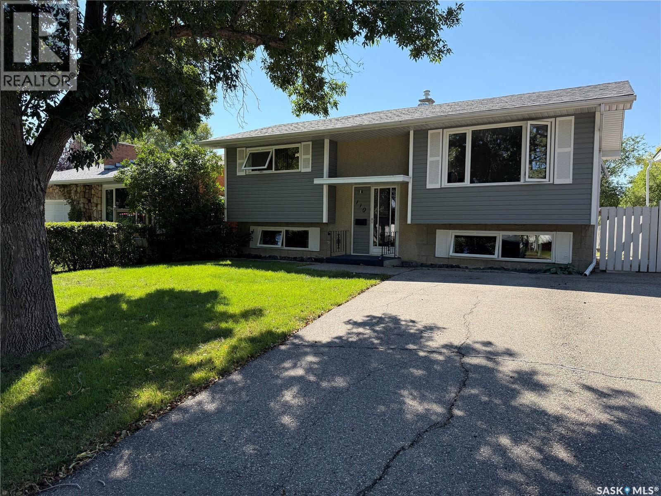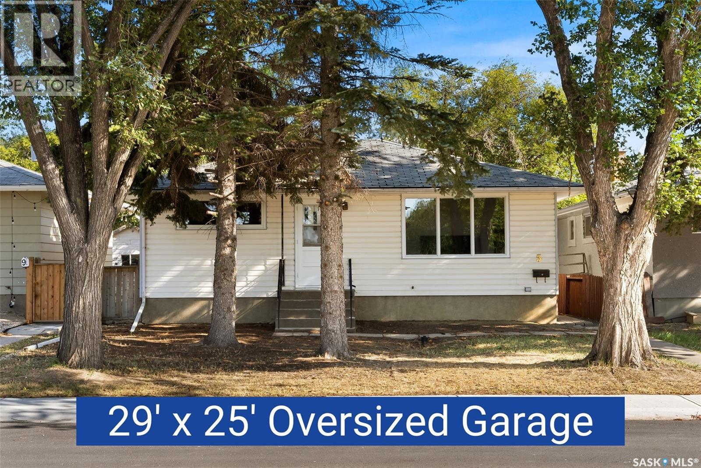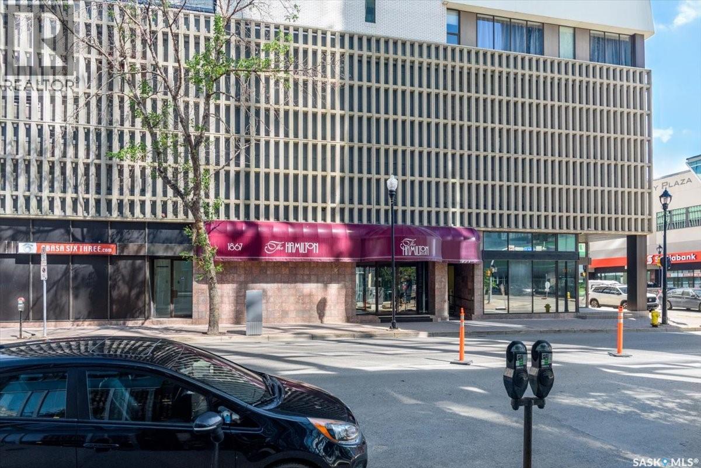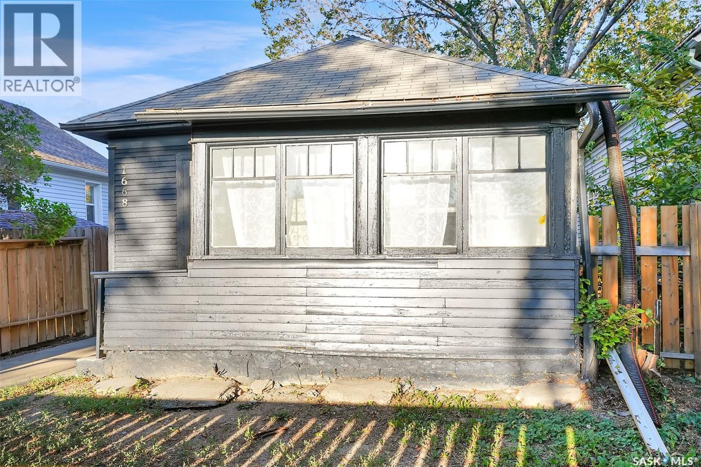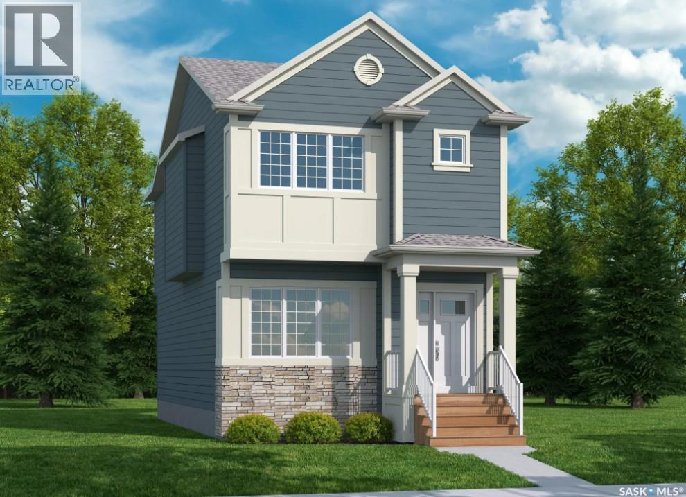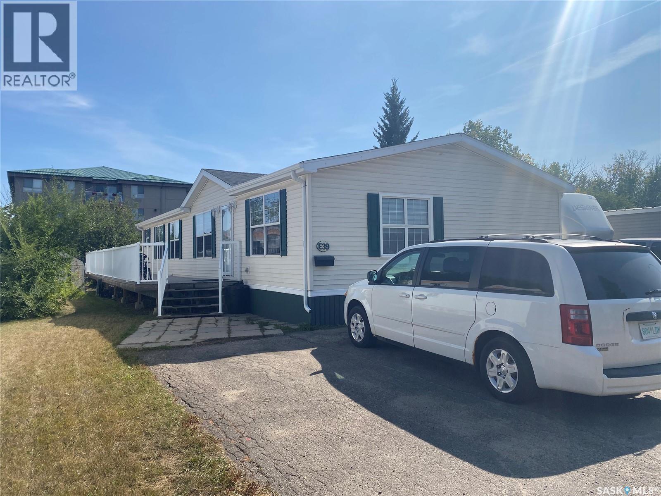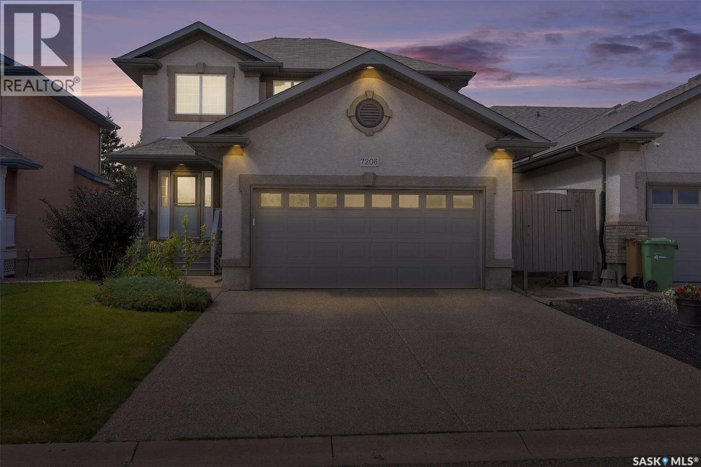- Houseful
- SK
- Regina
- Arcola East
- 4100 Sandhill Crescent Unit 103
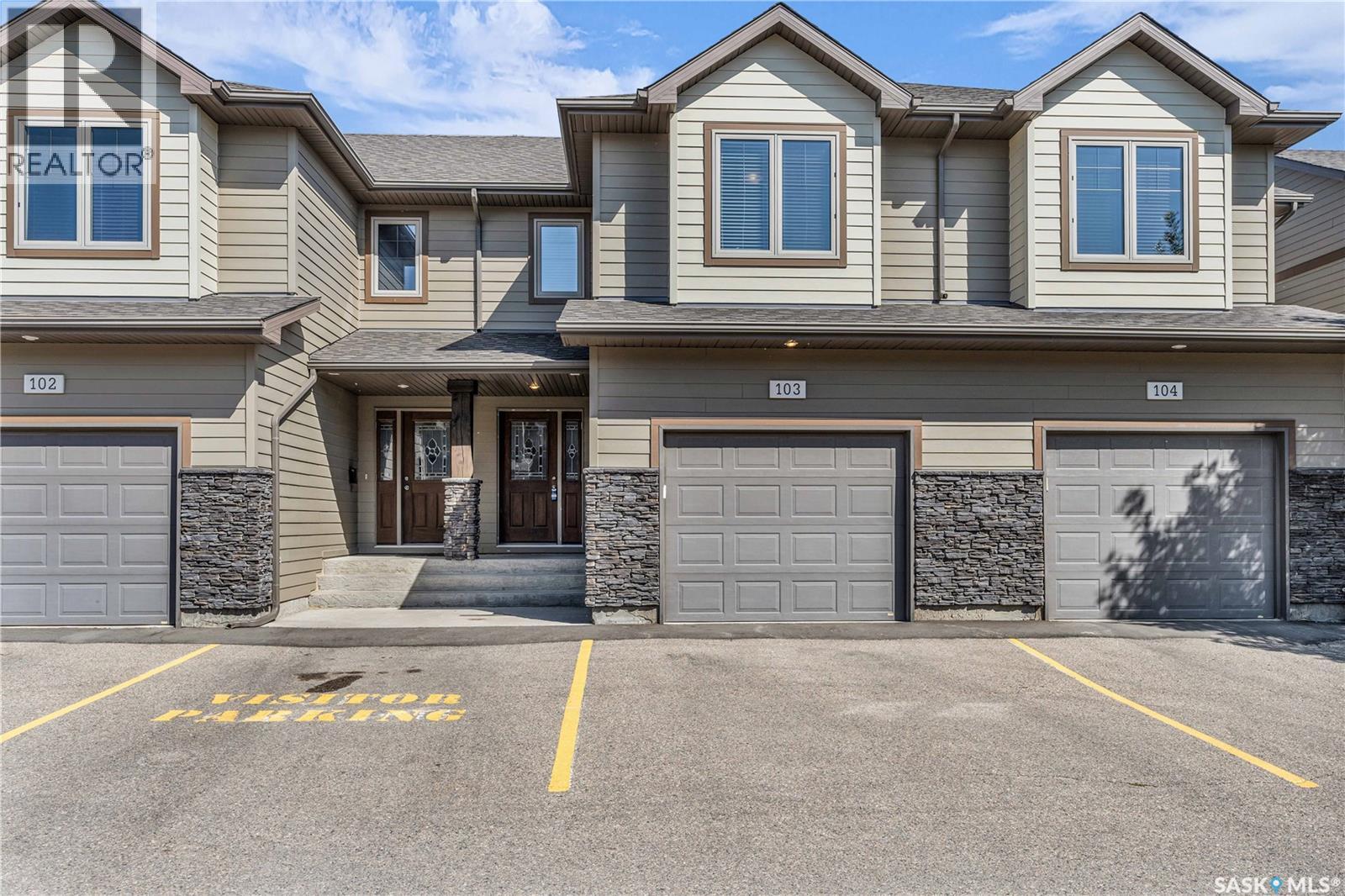
4100 Sandhill Crescent Unit 103
4100 Sandhill Crescent Unit 103
Highlights
Description
- Home value ($/Sqft)$279/Sqft
- Time on Houseful11 days
- Property typeSingle family
- Style2 level
- Neighbourhood
- Year built2011
- Mortgage payment
Exceptional townhouse condo in the desirable Creeks neighbourhood. Neat and clean, this 1415 sq/ft condo has just been refreshed with new paint throughout, modern laminate flooring on the main level and an open concept. Spacious living room, dining area and kitchen with new dishwasher and microwave, plenty of cabinet space and under and upper cabinet lighting. Private backyard with synthetic lawn and patio area. On the second level you'll find 3 bedrooms with a large primary with 3 piece bathroom and walk-in closet. The basement is completely developed with an L-shaped rec-room and a full bathroom and laundry room. The single attached garage has direct entry. Condo fees are $333/month and include exterior building maintenance and common area insurance, snow removal, lawn care, reserve fund and garbage pick up. Quick possession available. (id:63267)
Home overview
- Cooling Central air conditioning
- Heat source Natural gas
- Heat type Forced air
- # total stories 2
- Fencing Fence
- Has garage (y/n) Yes
- # full baths 4
- # total bathrooms 4.0
- # of above grade bedrooms 3
- Community features Pets allowed with restrictions
- Subdivision The creeks
- Lot size (acres) 0.0
- Building size 1415
- Listing # Sk016667
- Property sub type Single family residence
- Status Active
- Primary bedroom 3.962m X 5.537m
Level: 2nd - Bedroom 2.921m X 2.845m
Level: 2nd - Ensuite bathroom (# of pieces - 3) 1.854m X 2.794m
Level: 2nd - Bedroom 3.886m X 2.845m
Level: 2nd - Bathroom (# of pieces - 4) 2.413m X 1.778m
Level: 2nd - Other 5.563m X 5.283m
Level: Basement - Bathroom (# of pieces - 4) 2.921m X 1.676m
Level: Basement - Laundry 1.651m X 1.549m
Level: Basement - Bathroom (# of pieces - 2) 1.473m X 1.702m
Level: Main - Living room 4.267m X 2.921m
Level: Main - Kitchen 2.692m X 3.048m
Level: Main - Foyer 2.819m X 1.981m
Level: Main - Dining room 2.591m X 2.896m
Level: Main
- Listing source url Https://www.realtor.ca/real-estate/28782356/103-4100-sandhill-crescent-regina-the-creeks
- Listing type identifier Idx

$-723
/ Month


