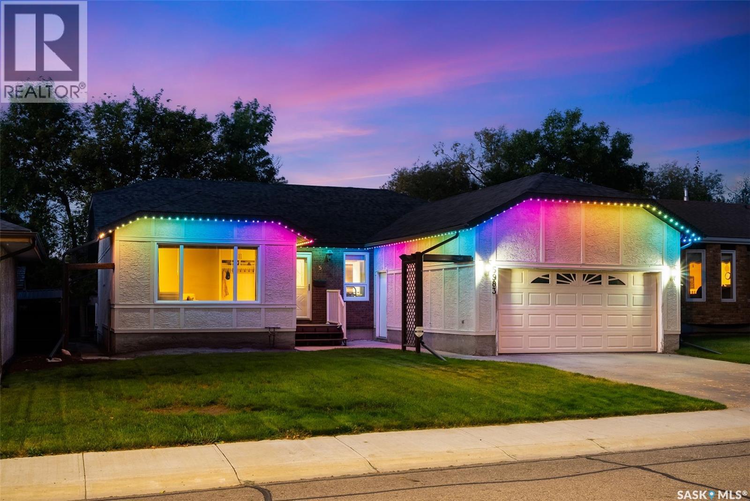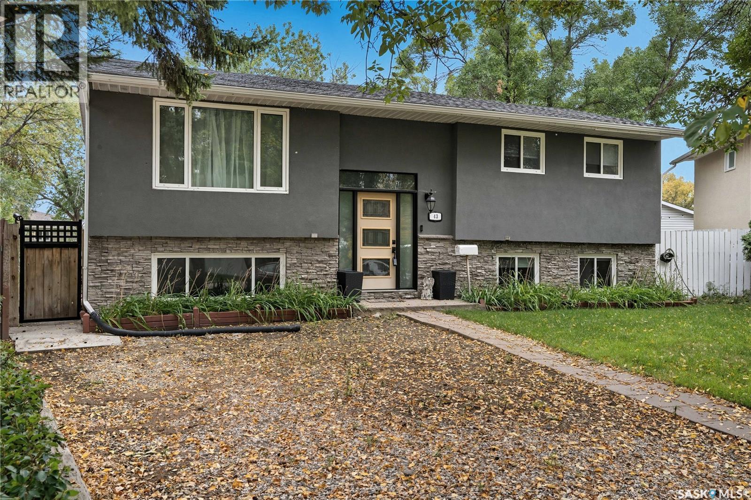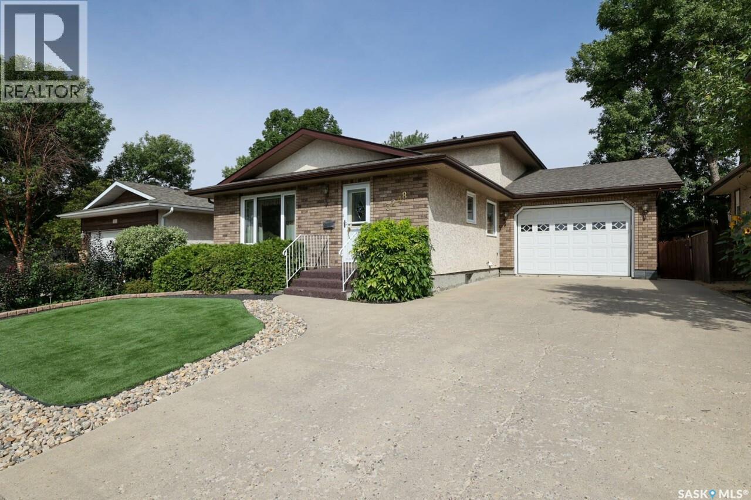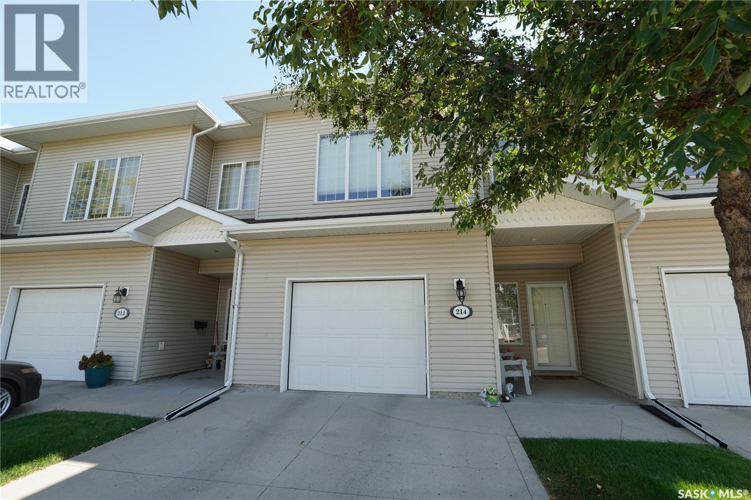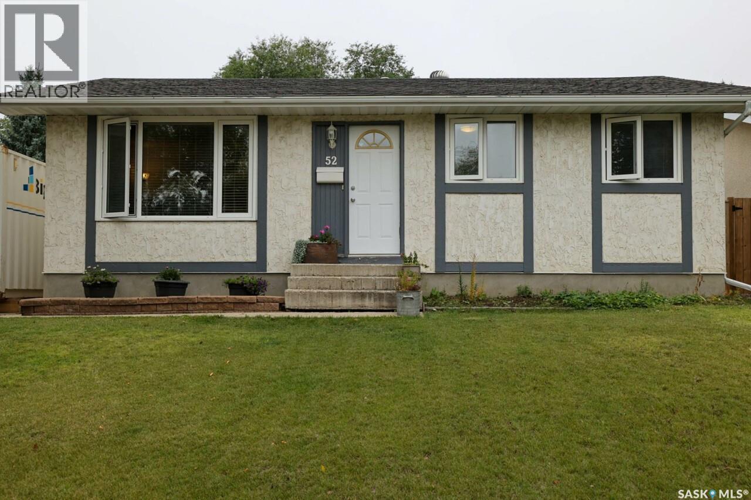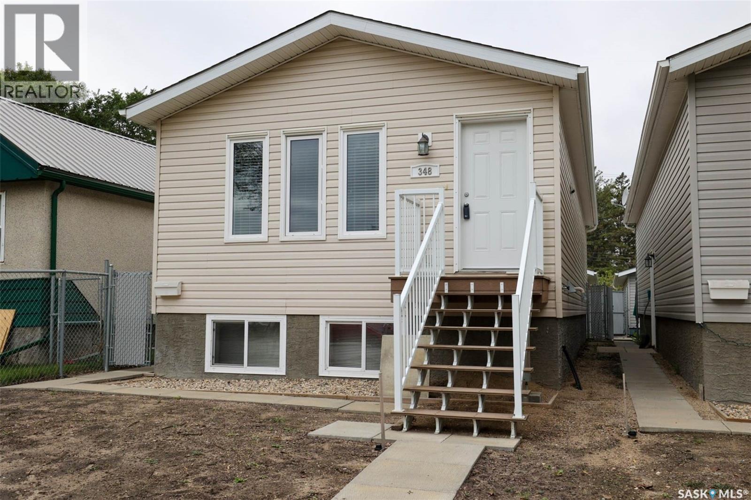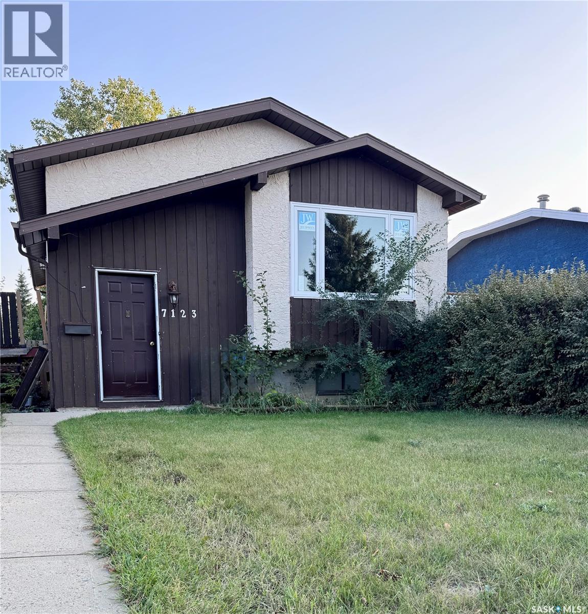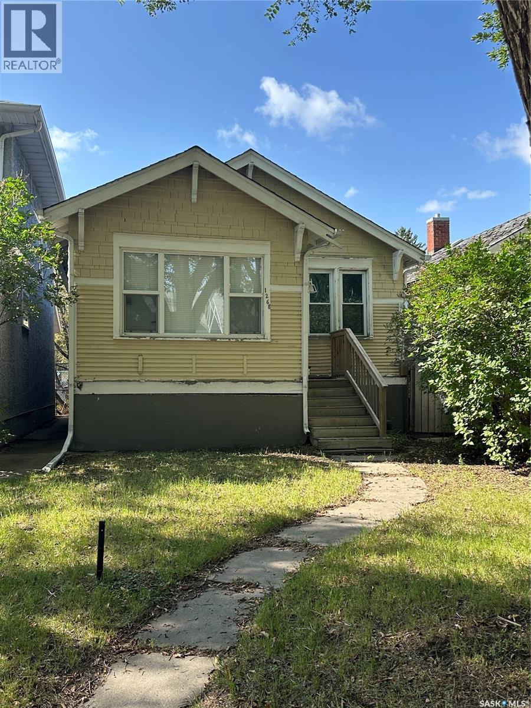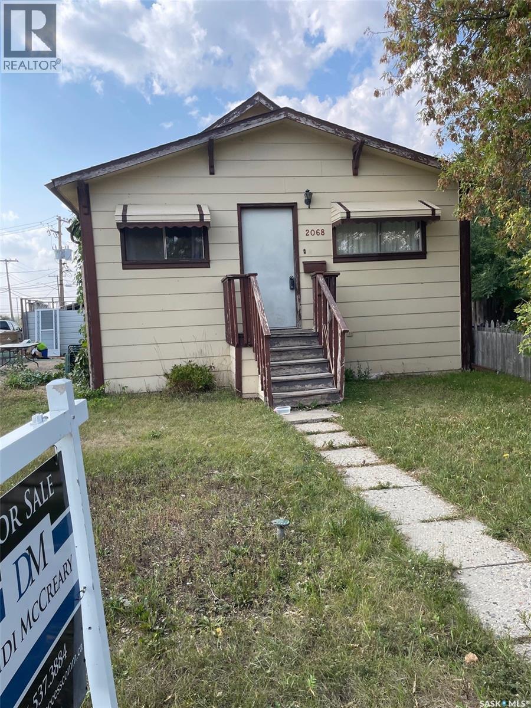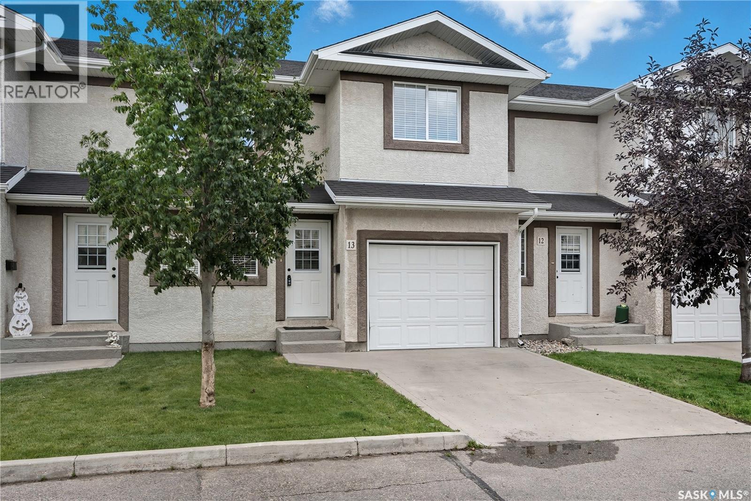
4101 Preston Crescent Unit 13
4101 Preston Crescent Unit 13
Highlights
Description
- Home value ($/Sqft)$238/Sqft
- Time on Housefulnew 4 hours
- Property typeSingle family
- Style2 level
- Neighbourhood
- Year built2011
- Mortgage payment
If you’re looking for a move-in ready townhouse condo in the sought-after Lakeridge North end, this is the one. This updated two-storey offers new laminate flooring on the main, fresh carpet upstairs, and a full repaint throughout. The spacious foyer welcomes you in with direct access to the attached single garage. The main floor features a bright, open-concept layout with a sunny living room, a dining area with patio doors leading to the backyard, and a kitchen complete with ample maple cabinetry and a generous pantry. Upstairs, the large primary suite includes a walk-in closet and a 3-piece ensuite. Two additional bedrooms and a full 4-piece bathroom complete this level. The basement houses the laundry area and remains open for future development, with rough-in for an additional bathroom. Don’t miss the opportunity to make this well-kept north-end home yours! As per the Seller’s direction, all offers will be presented on 09/21/2025 11:00AM. (id:63267)
Home overview
- Cooling Central air conditioning, air exchanger
- Heat source Natural gas
- Heat type Forced air
- # total stories 2
- Has garage (y/n) Yes
- # full baths 2
- # total bathrooms 2.0
- # of above grade bedrooms 3
- Community features Pets allowed with restrictions
- Subdivision Lakeridge rg
- Lot desc Lawn
- Lot size (acres) 0.0
- Building size 1196
- Listing # Sk018684
- Property sub type Single family residence
- Status Active
- Primary bedroom 4.216m X 3.251m
Level: 2nd - Bathroom (# of pieces - 4) 2.515m X 1.473m
Level: 2nd - Ensuite bathroom (# of pieces - 3) 1.829m X 1.422m
Level: 2nd - Bedroom 3.785m X 2.921m
Level: 2nd - Bedroom 3.785m X 2.819m
Level: 2nd - Laundry Measurements not available
Level: Basement - Other Measurements not available
Level: Basement - Kitchen 2.972m X 2.515m
Level: Main - Dining room 2.794m X 2.388m
Level: Main - Living room 4.877m X 3.327m
Level: Main
- Listing source url Https://www.realtor.ca/real-estate/28880606/13-4101-preston-crescent-regina-lakeridge-rg
- Listing type identifier Idx

$-480
/ Month

