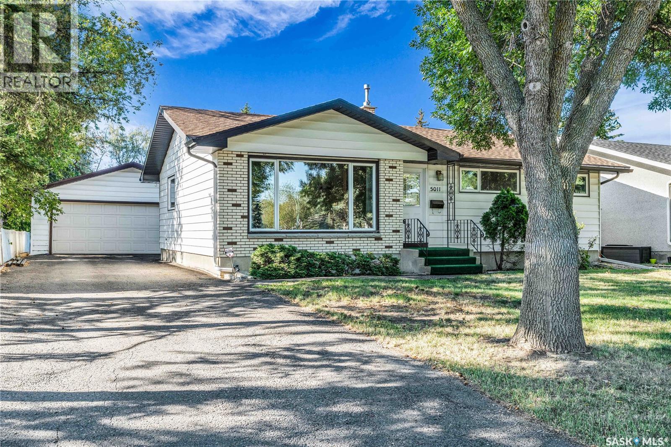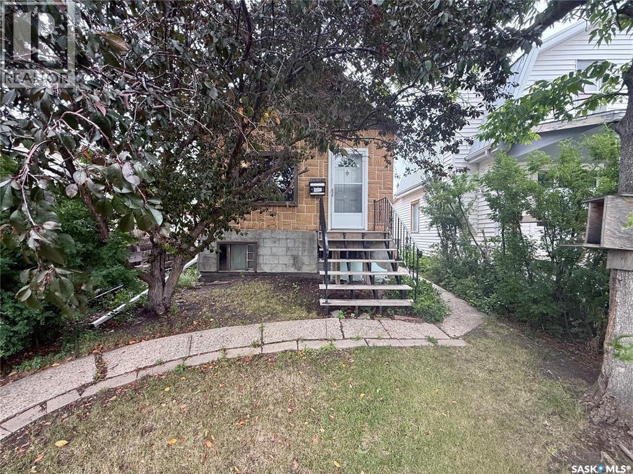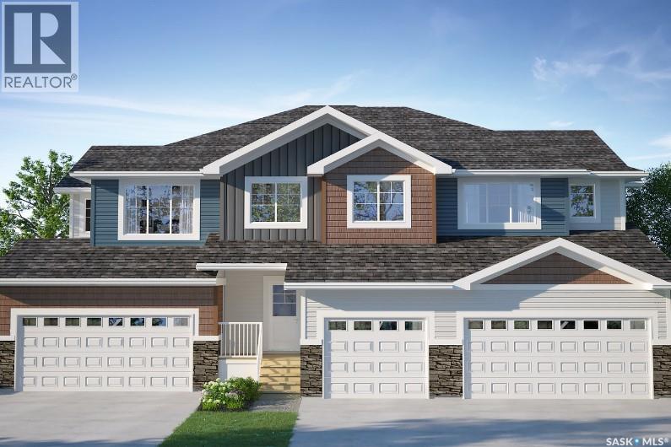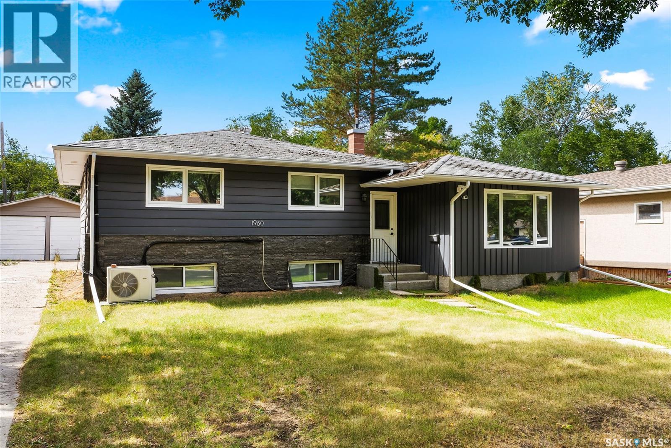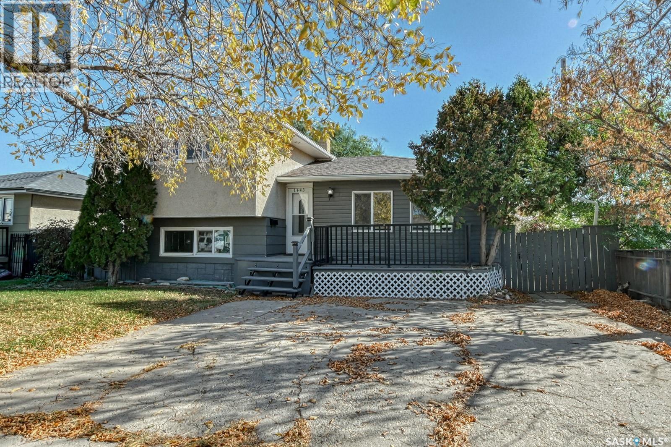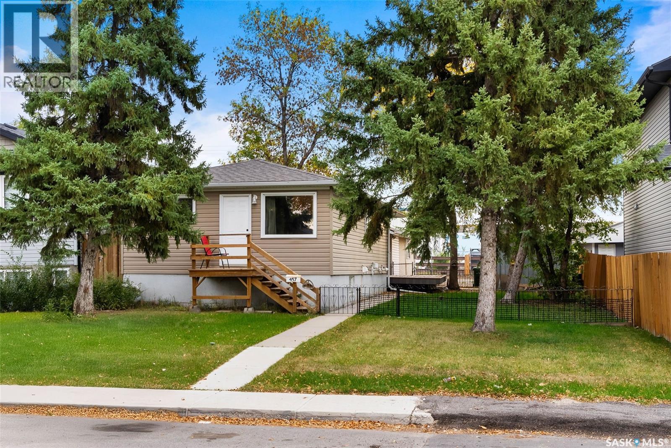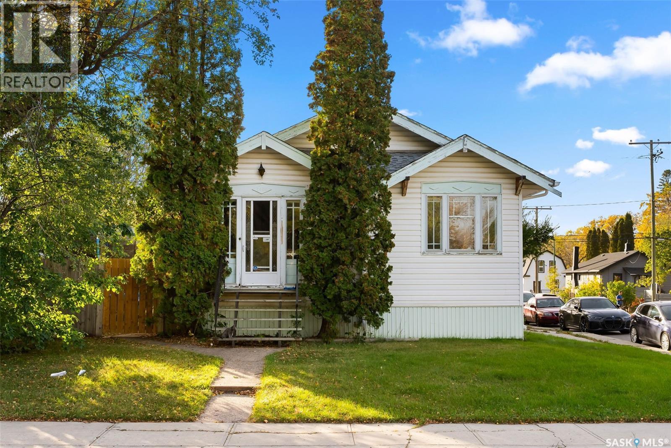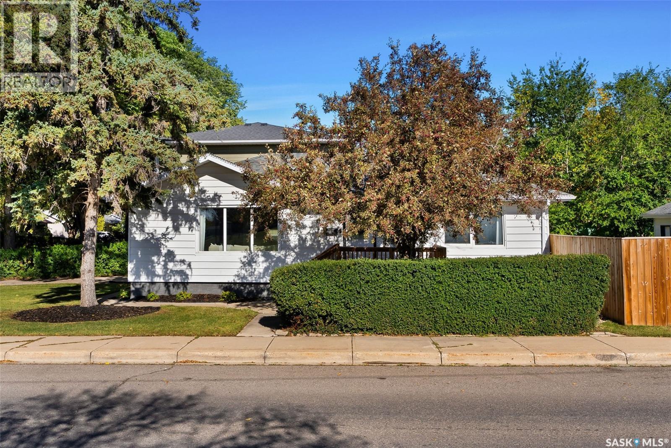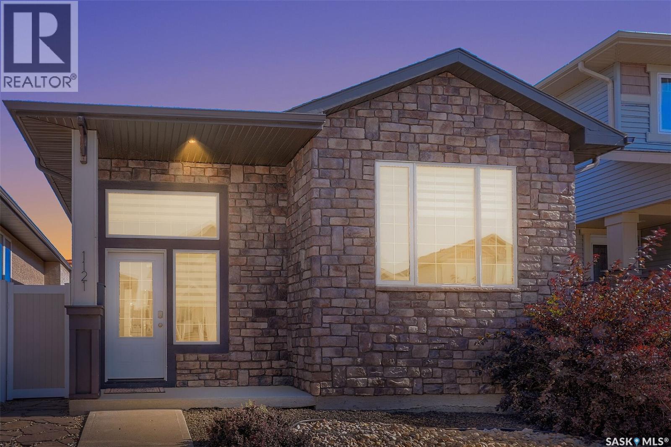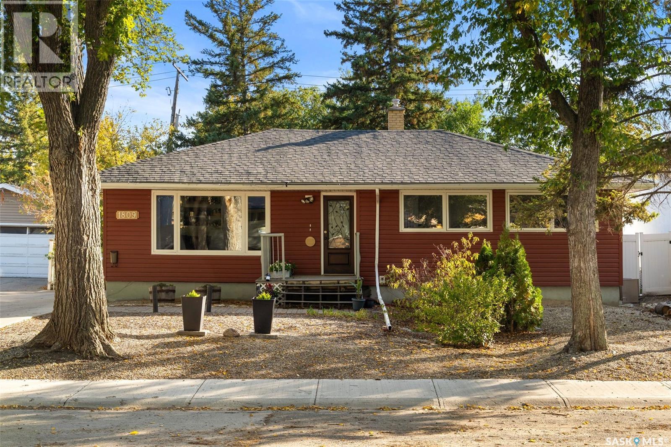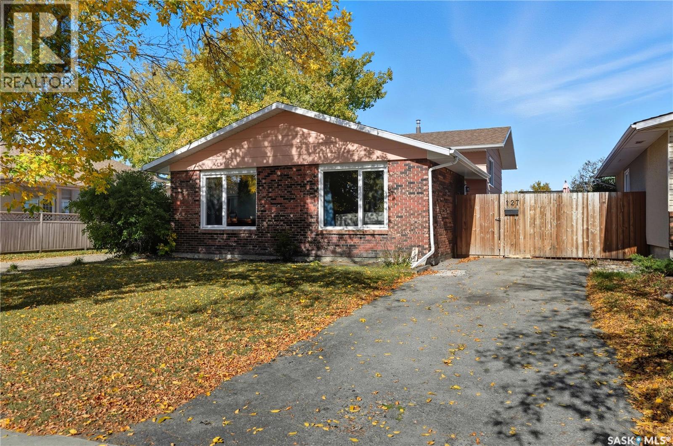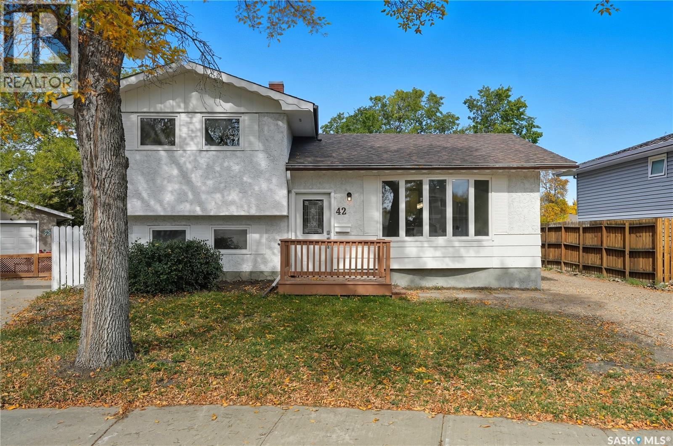
Highlights
Description
- Home value ($/Sqft)$292/Sqft
- Time on Housefulnew 5 hours
- Property typeSingle family
- Neighbourhood
- Year built1975
- Mortgage payment
Welcome to this completely renovated 1,300 sq. ft. four-level split in Uplands, offering modern finishes, thoughtful design, and a prime location backing green space. The main floor features an inviting front foyer leading to a spacious living room with a bright bay window. The open-concept layout showcases stunning vinyl plank flooring throughout, with a beautifully updated kitchen at the heart of the home. Here you’ll find a large island, white cabinetry with soft-close doors and drawers, quartz countertops, stainless steel appliances, and a pantry beside the fridge. The sink overlooks the backyard, while the dining area sits just off the kitchen, making it ideal for entertaining. Convenient main-floor laundry and direct yard access complete this level. Upstairs, the second level offers plush new carpeting, two comfortable bedrooms, and a stylish 4-piece bathroom with a tiled tub surround. The third level includes two more bedrooms with matching carpet and a convenient 2-piece bathroom. On the fourth level, you’ll find the mechanical room and a spacious rec room perfect for family movie nights or a play area. Outside, the fully fenced backyard backs onto green space, offering extra privacy and room to enjoy. A single detached garage provides secure parking and additional storage. This move-in ready home combines modern updates with a functional family layout—all in a welcoming neighbourhood close to schools, parks, and amenities. (id:63267)
Home overview
- Cooling Central air conditioning
- Heat source Natural gas
- Heat type Forced air
- Fencing Fence
- Has garage (y/n) Yes
- # full baths 2
- # total bathrooms 2.0
- # of above grade bedrooms 4
- Subdivision Uplands
- Lot desc Lawn
- Lot dimensions 5186
- Lot size (acres) 0.121851504
- Building size 1302
- Listing # Sk019882
- Property sub type Single family residence
- Status Active
- Bathroom (# of pieces - 4) 1.448m X 2.362m
Level: 2nd - Bedroom 3.454m X 2.591m
Level: 2nd - Bedroom 3.658m X 3.353m
Level: 2nd - Bedroom 3.429m X 2.667m
Level: 3rd - Bedroom 3.2m X 2.515m
Level: 3rd - Bathroom (# of pieces - 2) 1.422m X 1.651m
Level: 3rd - Other 4.064m X 7.188m
Level: 4th - Dining room 3.124m X 1.981m
Level: Main - Laundry Measurements not available
Level: Main - Kitchen 3.861m X 2.54m
Level: Main - Living room 4.572m X 3.734m
Level: Main
- Listing source url Https://www.realtor.ca/real-estate/28940871/42-aitken-crescent-regina-uplands
- Listing type identifier Idx

$-1,013
/ Month

