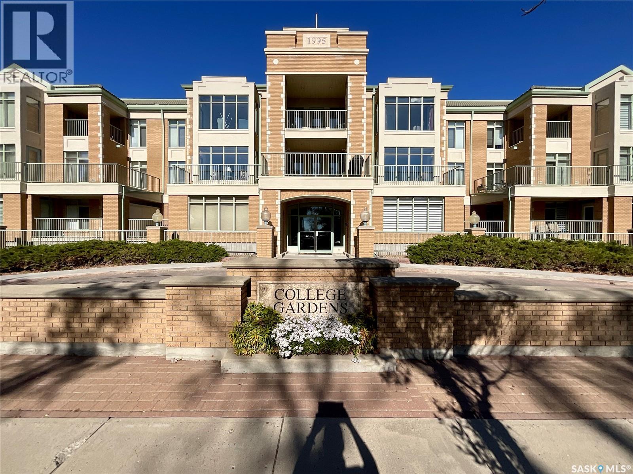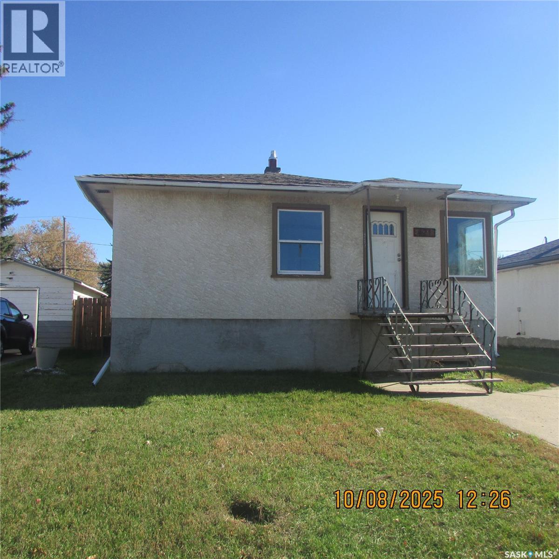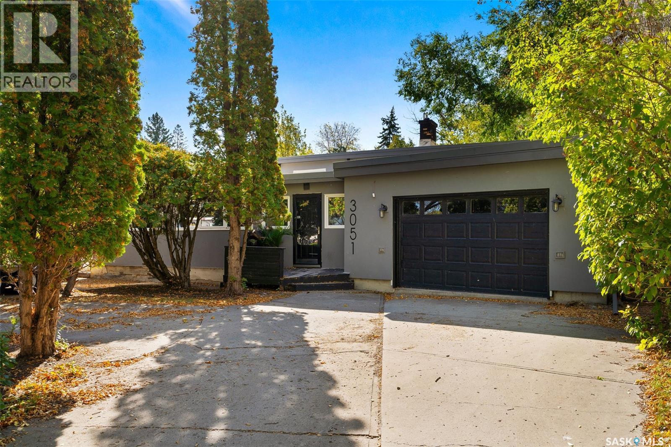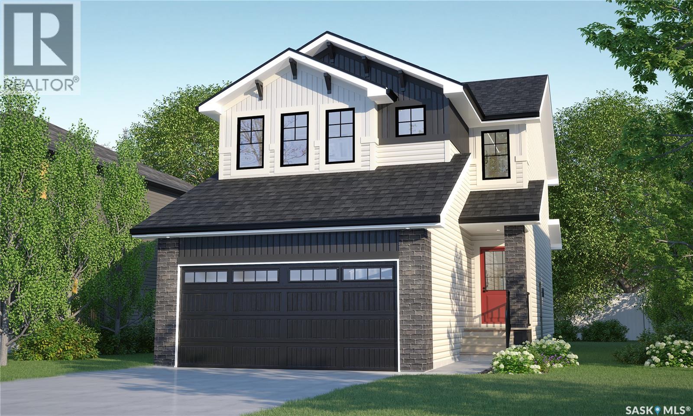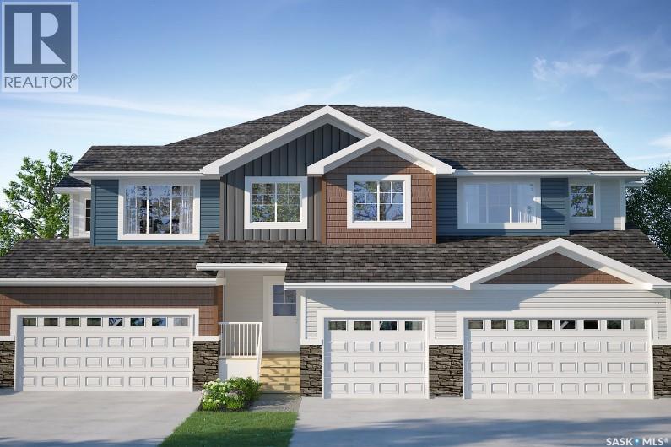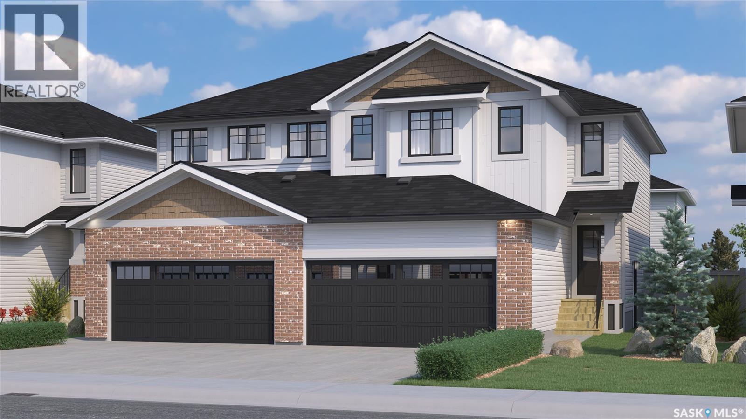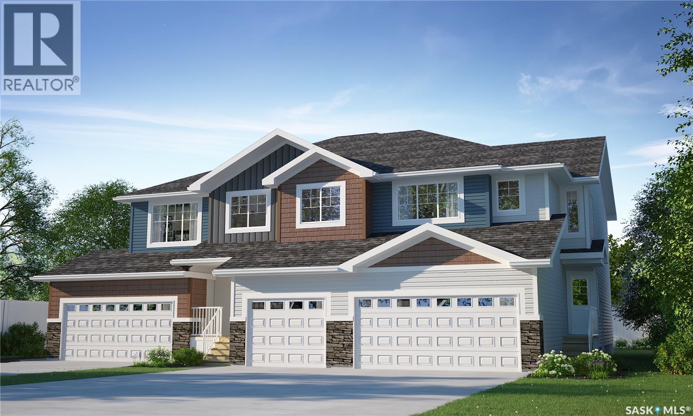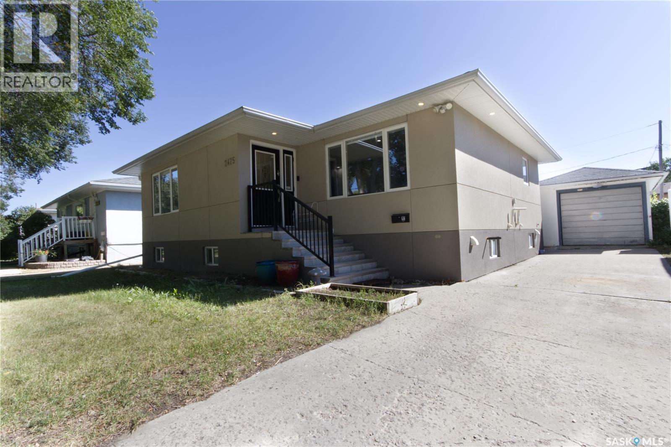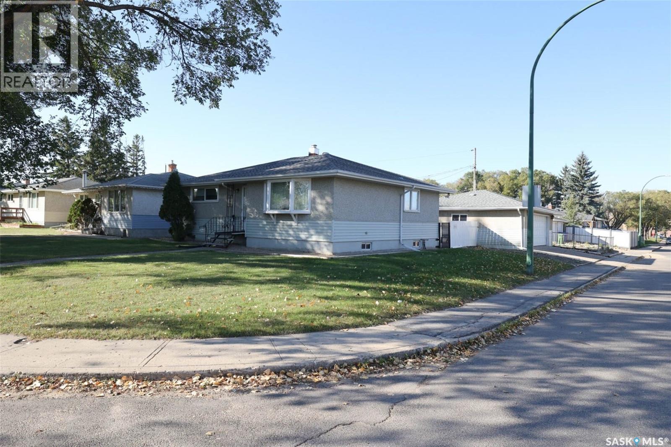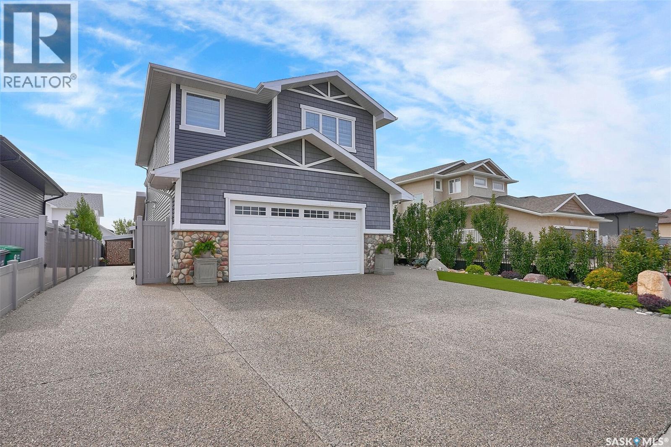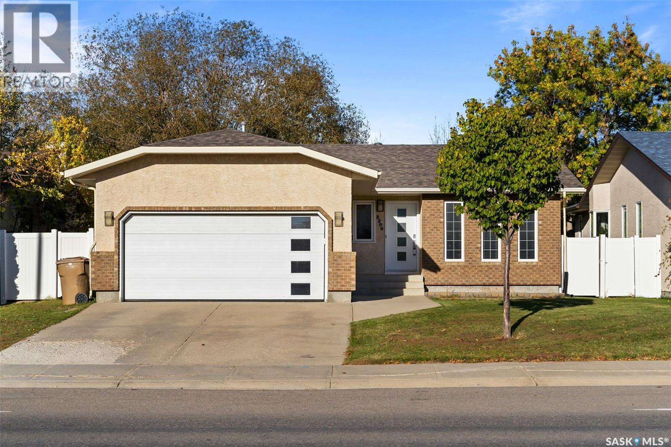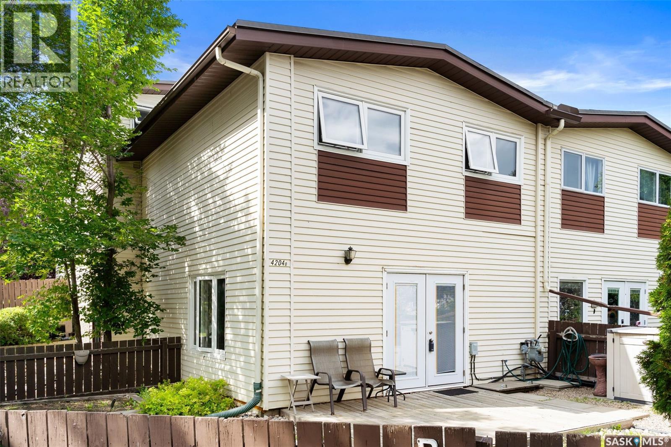
Highlights
Description
- Home value ($/Sqft)$228/Sqft
- Time on Houseful14 days
- Property typeSingle family
- Style2 level
- Neighbourhood
- Year built1965
- Mortgage payment
Welcome to B-4204 Castle Rd in Whitmore Park! 2 bedroom, 2 bath, 920 sq ft townhouse condo is a must see! Walking distance to U of R and right by the park. This end unit with a lovely south-east facing backyard, patio, and garden area. The unit has many updates including kitchen, flooring, windows and a recently developed basement with three-piece bath. An open concept living room comes with extra window and boost a lot of natural light and dining room with entry to yard is bright and spacious in design! Upstairs, two large bedrooms with large closets, and a full bath with large vanity is a great feature! Basement was developed with functional L shaped rec room, generous sized 3 pc bath, utility and storage areas! One parking spot & all appliances included. (id:63267)
Home overview
- Cooling Central air conditioning
- Heat source Natural gas
- Heat type Forced air
- # total stories 2
- # full baths 2
- # total bathrooms 2.0
- # of above grade bedrooms 2
- Community features Pets allowed with restrictions
- Subdivision Whitmore park
- Directions 2229704
- Lot size (acres) 0.0
- Building size 920
- Listing # Sk019341
- Property sub type Single family residence
- Status Active
- Bedroom 2.743m X 4.572m
Level: 2nd - Bedroom 3.175m X 4.089m
Level: 2nd - Bathroom (# of pieces - 4) Measurements not available
Level: 2nd - Storage Measurements not available
Level: Basement - Bathroom (# of pieces - 3) Measurements not available
Level: Basement - Other Measurements not available
Level: Basement - Other 4.572m X 4.267m
Level: Basement - Laundry Measurements not available
Level: Basement - Kitchen / dining room 2.438m X 5.791m
Level: Main - Living room 3.658m X 4.877m
Level: Main
- Listing source url Https://www.realtor.ca/real-estate/28911628/b-4204-castle-road-regina-whitmore-park
- Listing type identifier Idx

$-245
/ Month

