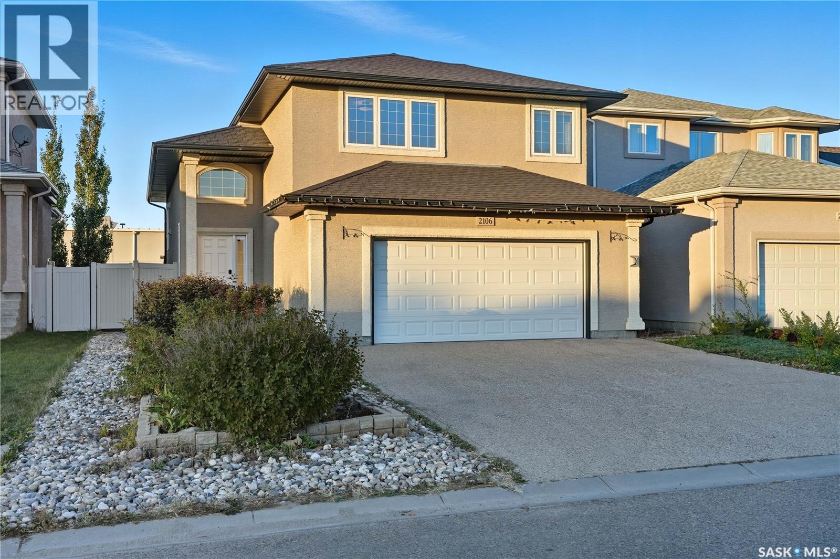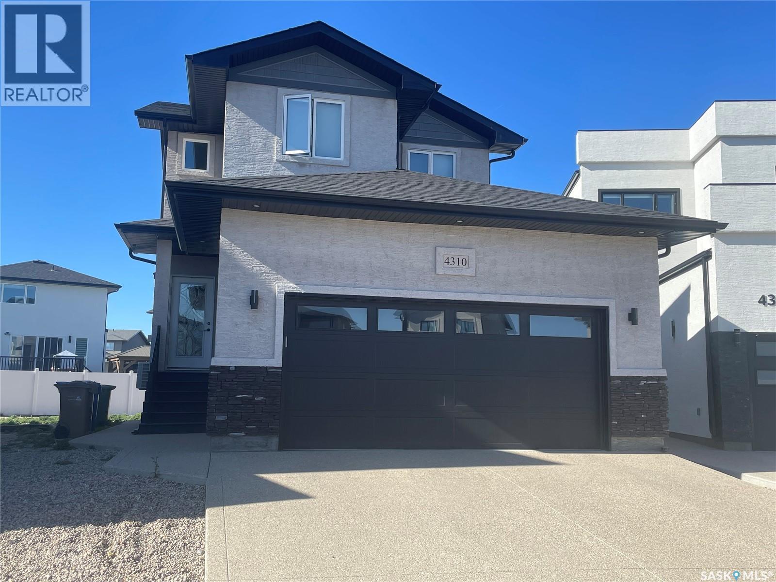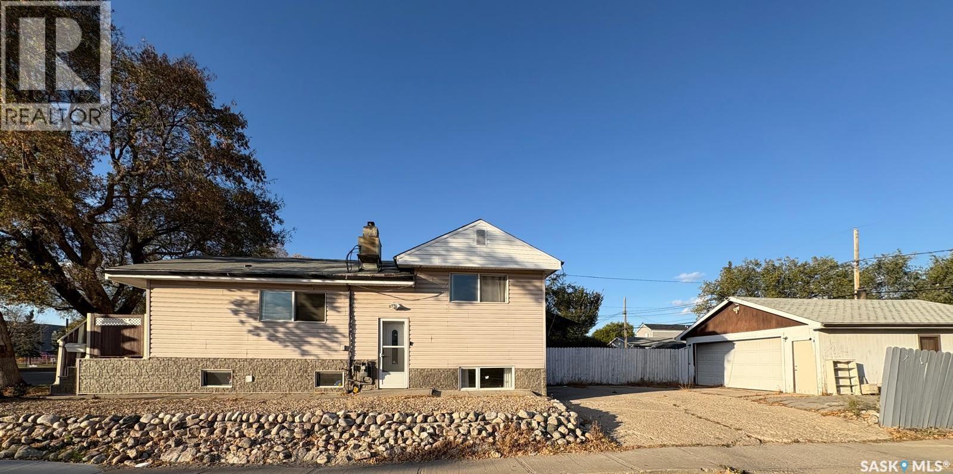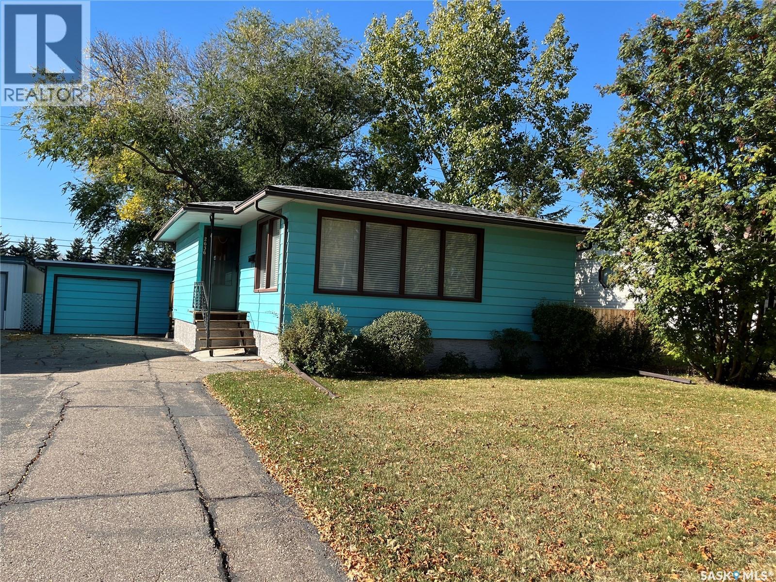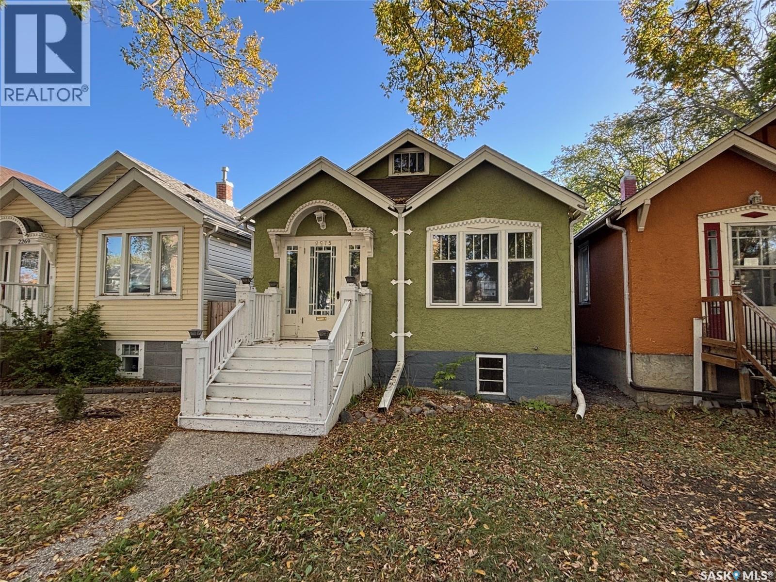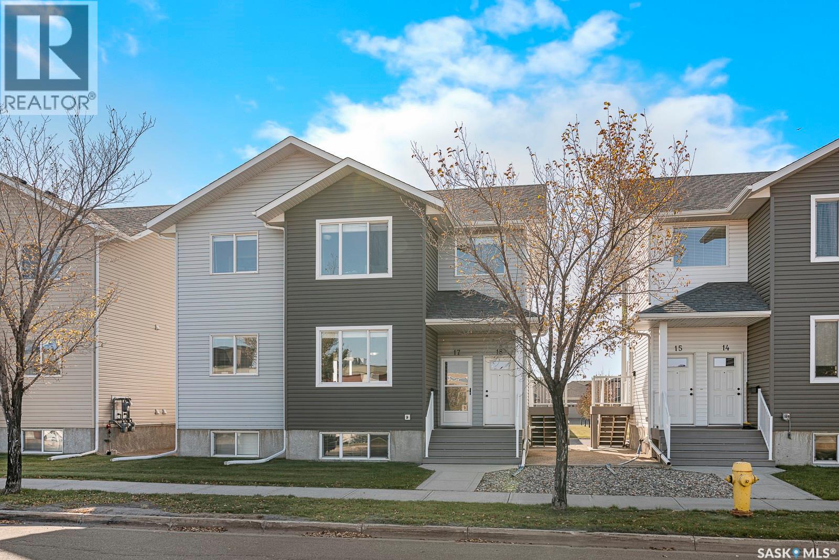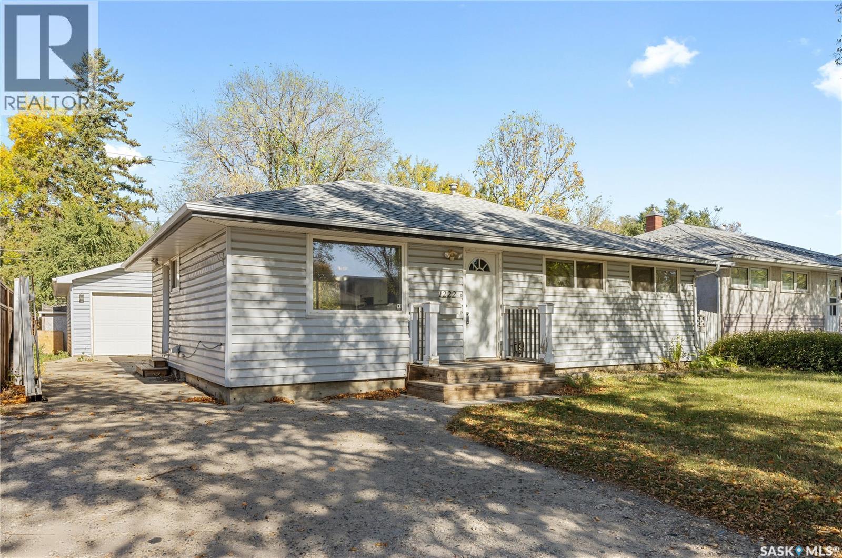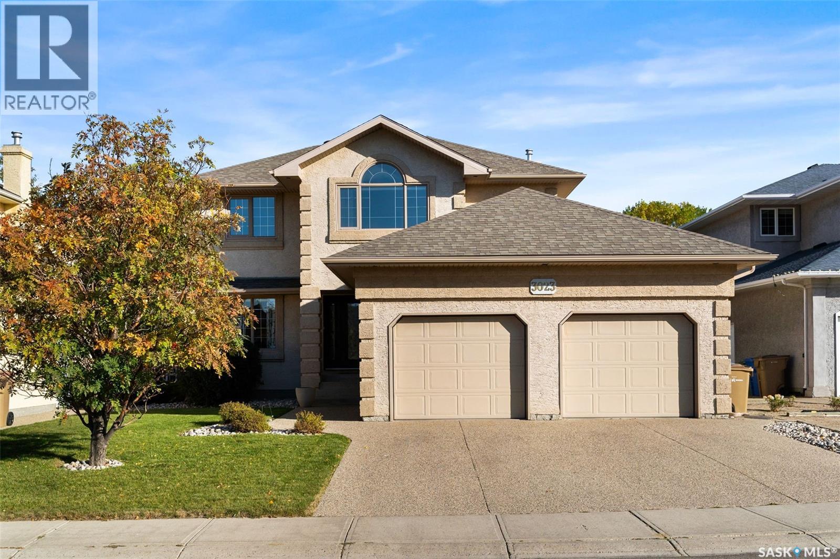- Houseful
- SK
- Regina
- Arcola East
- 4244 Elderberry Cres E
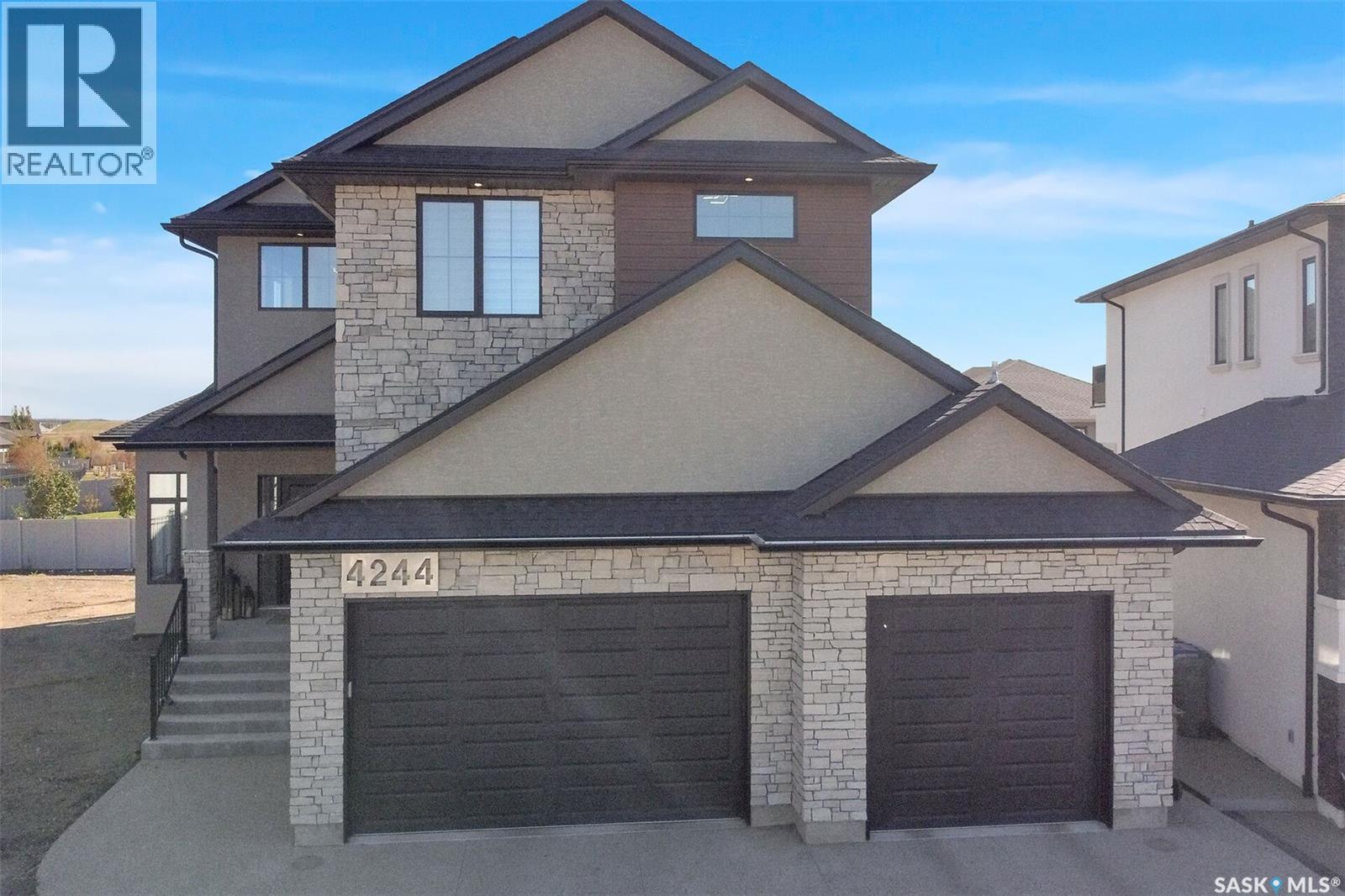
Highlights
Description
- Home value ($/Sqft)$513/Sqft
- Time on Housefulnew 4 hours
- Property typeSingle family
- Style2 level
- Neighbourhood
- Year built2022
- Mortgage payment
Welcome to 4244 Elderberry Crescent E, Where Luxury Meets Livability. Nestled in Regina’s premier neighbourhood, The Creeks, this exceptional Gilroy-built home blends contemporary elegance with practical design. From the moment you turn onto the quiet crescent, you’ll feel right at home. Sitting on a massive 11,000+ sq. ft. pie-shaped, park-view lot, this property offers endless potential to create your dream outdoor space. The acrylic stucco and stone-accented exterior paired with a grand entryway set an impressive tone from the moment of arrival. Step inside to a breathtaking two-storey foyer that opens into a spacious family room, complete with a full feature presentation wall. The chef’s kitchen is a true showstopper, featuring a large eat-up island, abundant drawer storage, upgraded Chef's style appliances, and a walk-in pantry built for organization and convenience. A stylish 2pc bath, mudroom, and laundry area round out the main floor. The triple attached heated garage offers ample room for parking, projects, entertainment, and storage. Upstairs, unwind in the oversized bonus room overlooking the foyer or get productive in the dedicated office (or optional 4th bedroom). Two generously sized secondary bedrooms each feature their own walk-in closets. The primary suite is a private retreat, showcasing impressive square footage outfitted in plush carpeting, a spa-inspired ensuite with dual sinks, a deep soaker tub, and a custom-tiled shower, plus direct access to a beautifully designed walk-in closet. The newly finished basement adds even more living space, including a sprawling rec room, nook or workout area, a full bathroom, and a fifth bedroom ideal for guests or a growing family. To top it all off, enjoy year-round relaxation in the 4 season heated sunroom, complete with a hot tub, the perfect spot for entertaining or unwinding after a long day. 4244 Elderberry Crescent E is more than a home, it’s a statement of quality, comfort, and modern luxury. As per the Seller’s direction, all offers will be presented on 10/17/2025 8:00PM. (id:63267)
Home overview
- Cooling Central air conditioning
- Heat source Natural gas
- Heat type Forced air
- # total stories 2
- Fencing Fence
- Has garage (y/n) Yes
- # full baths 4
- # total bathrooms 4.0
- # of above grade bedrooms 5
- Subdivision The creeks
- Directions 1887495
- Lot dimensions 11093
- Lot size (acres) 0.2606438
- Building size 3118
- Listing # Sk020630
- Property sub type Single family residence
- Status Active
- Bedroom 3.505m X 3.099m
Level: 2nd - Bathroom (# of pieces - 4) 1.524m X 3.15m
Level: 2nd - Bedroom 3.505m X 3.099m
Level: 2nd - Bedroom 3.505m X 3.15m
Level: 2nd - Primary bedroom 4.267m X 4.47m
Level: 2nd - Bonus room 3.708m X 6.553m
Level: 2nd - Ensuite bathroom (# of pieces - 5) 3.124m X 3.861m
Level: 2nd - Dining nook 6.401m X 3.607m
Level: Basement - Other 6.248m X 4.826m
Level: Basement - Bathroom (# of pieces - 4) 2.438m X 1.524m
Level: Basement - Bedroom 3.15m X 2.946m
Level: Basement - Sunroom 9.601m X 5.791m
Level: Main - Family room 5.182m X 5.029m
Level: Main - Kitchen 4.267m X 5.74m
Level: Main - Other 4.293m X 3.048m
Level: Main - Bathroom (# of pieces - 2) 1.524m X 1.829m
Level: Main - Foyer 3.048m X 2.438m
Level: Main - Dining room 4.267m X 2.946m
Level: Main
- Listing source url Https://www.realtor.ca/real-estate/28977700/4244-elderberry-crescent-e-regina-the-creeks
- Listing type identifier Idx

$-4,266
/ Month

