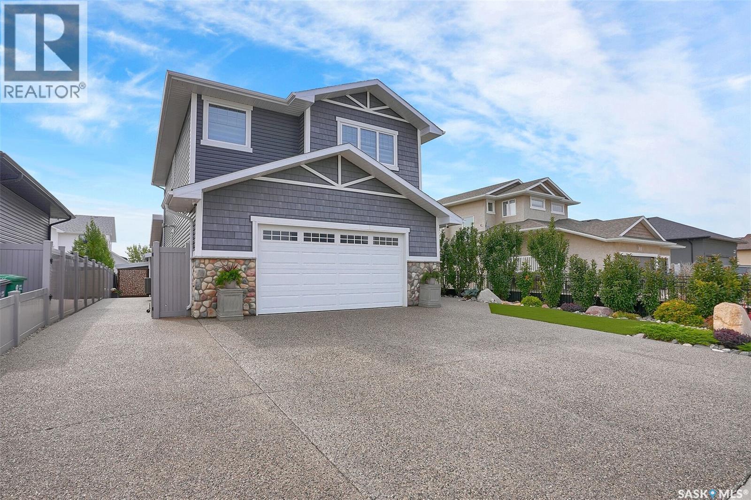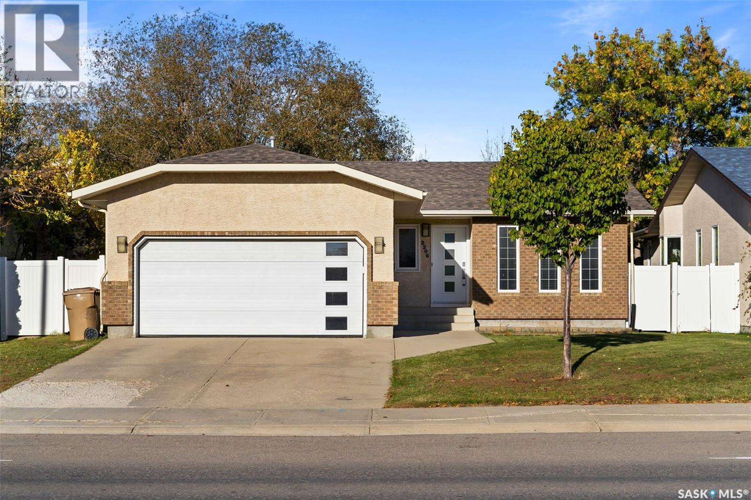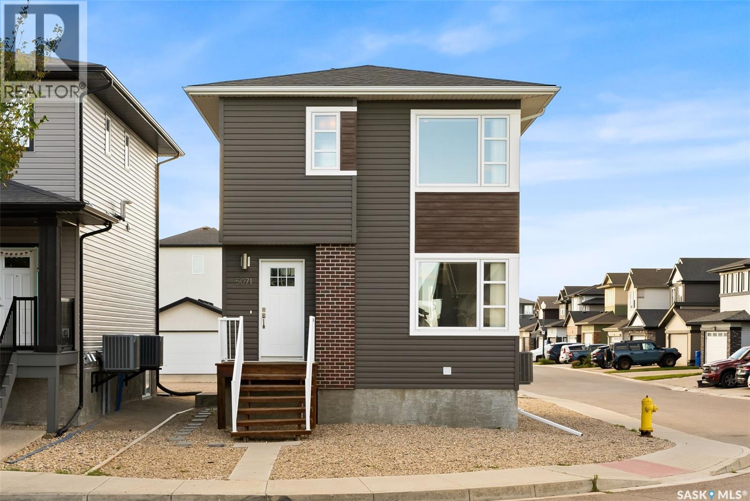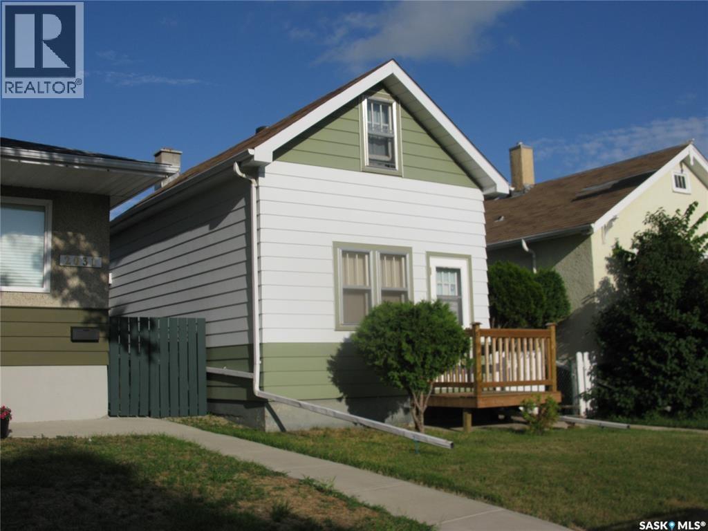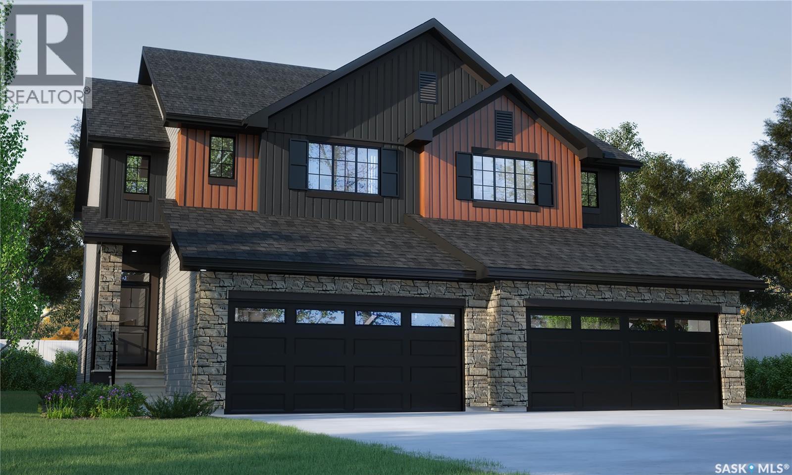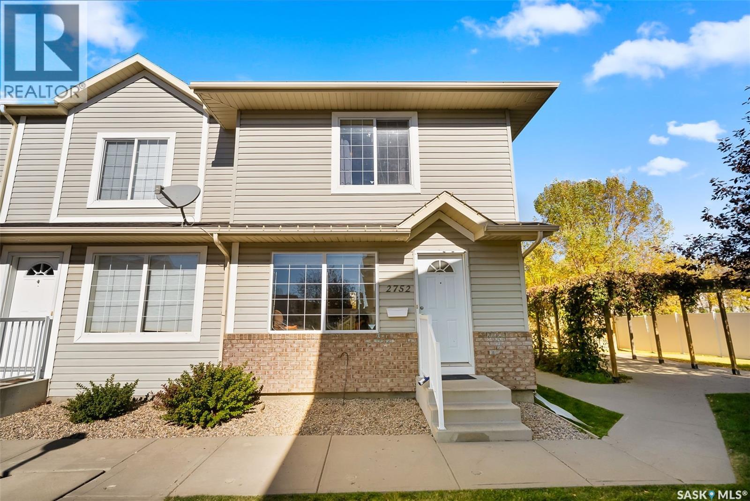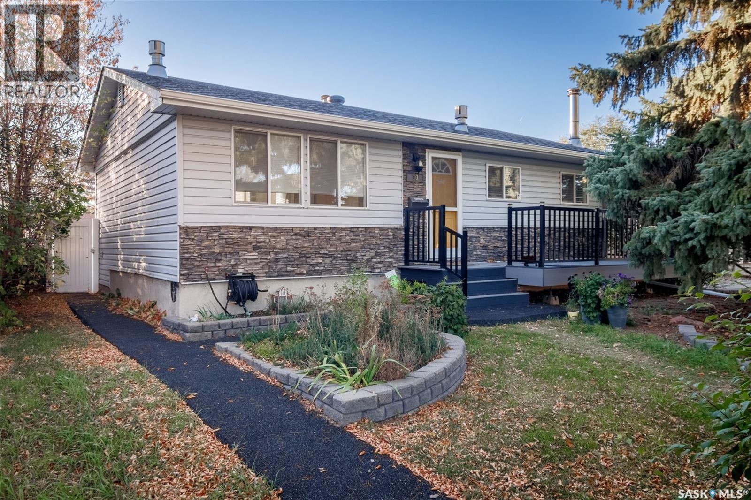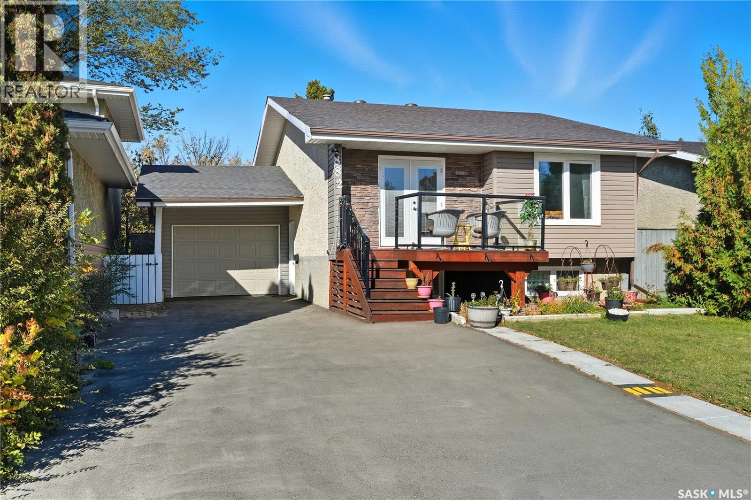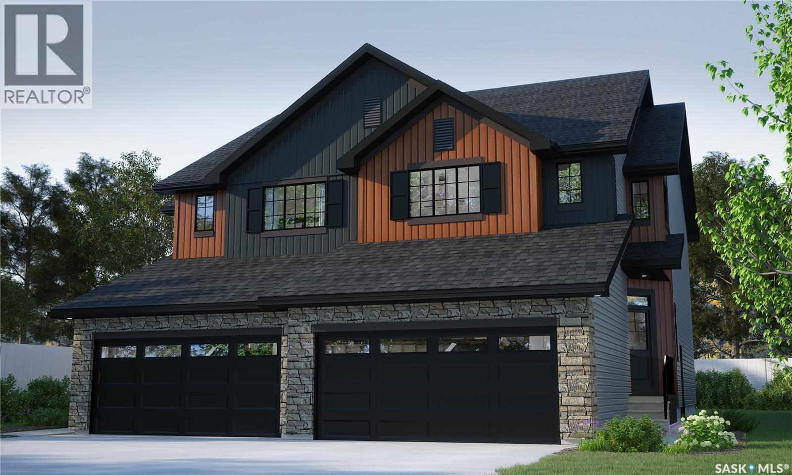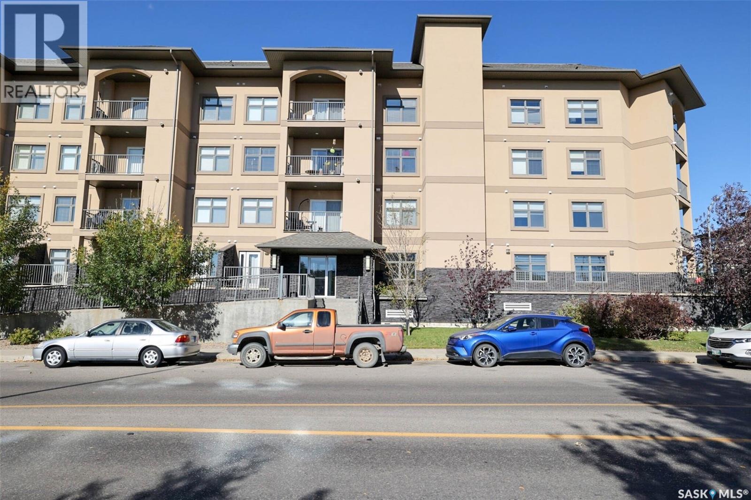- Houseful
- SK
- Regina
- Whitmore Park
- 43 Hawthorne Cres
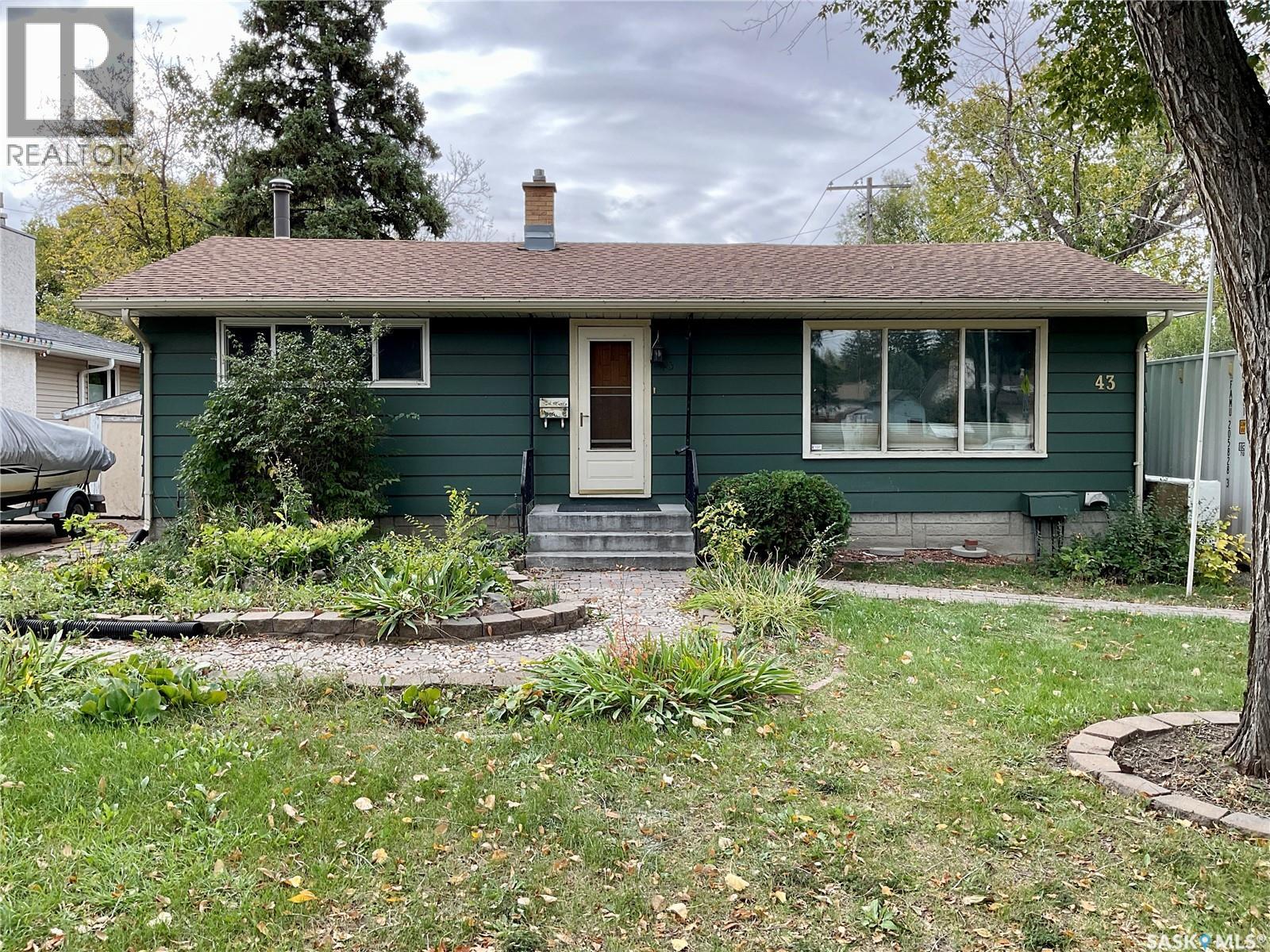
Highlights
Description
- Home value ($/Sqft)$278/Sqft
- Time on Housefulnew 4 hours
- Property typeSingle family
- StyleBungalow
- Neighbourhood
- Year built1959
- Mortgage payment
Welcome home to this charming bungalow in the heart of Whitmore Park! This must-see 1,152 sq. ft. home offers a fantastic location and a layout that's perfect for you. Step through the front door into a spacious living room featuring beautiful hardwood flooring, ideal for relaxing or entertaining. The kitchen is well-sized and flows seamlessly into the bright dining room addition, thoughtfully added in 1972. The main floor features three generously sized bedrooms and a full bathroom, providing plenty of space for family or guests. The fully finished basement offers even more room to enjoy, with a cozy family room, a large recreation area, a second full bathroom, laundry, and ample storage space. Step outside to your private backyard retreat, complete with a patio and surrounded by mature trees — perfect for relaxing or hosting gatherings. This is a perfect home, looking for the next perfect owner to call it home! As per the Seller’s direction, all offers will be presented on 10/12/2025 7:00PM. (id:63267)
Home overview
- Cooling Central air conditioning
- Heat source Natural gas
- Heat type Forced air
- # total stories 1
- Fencing Fence
- # full baths 2
- # total bathrooms 2.0
- # of above grade bedrooms 3
- Subdivision Whitmore park
- Lot desc Lawn, underground sprinkler
- Lot dimensions 5280
- Lot size (acres) 0.124060154
- Building size 1152
- Listing # Sk020251
- Property sub type Single family residence
- Status Active
- Bathroom (# of pieces - 4) 3.15m X 1.981m
Level: Basement - Other 3.912m X 2.794m
Level: Basement - Family room 3.226m X 6.553m
Level: Basement - Storage 1.727m X 1.803m
Level: Basement - Laundry 4.521m X 2.591m
Level: Basement - Primary bedroom 3.454m X 4.039m
Level: Main - Kitchen 2.794m X 3.531m
Level: Main - Living room 3.429m X 6.985m
Level: Main - Dining room 3.48m X 4.572m
Level: Main - Bathroom (# of pieces - 4) 2.464m X 1.118m
Level: Main - Bedroom 2.438m X 3.048m
Level: Main - Bedroom 2.692m X 2.692m
Level: Main
- Listing source url Https://www.realtor.ca/real-estate/28970937/43-hawthorne-crescent-regina-whitmore-park
- Listing type identifier Idx

$-853
/ Month

