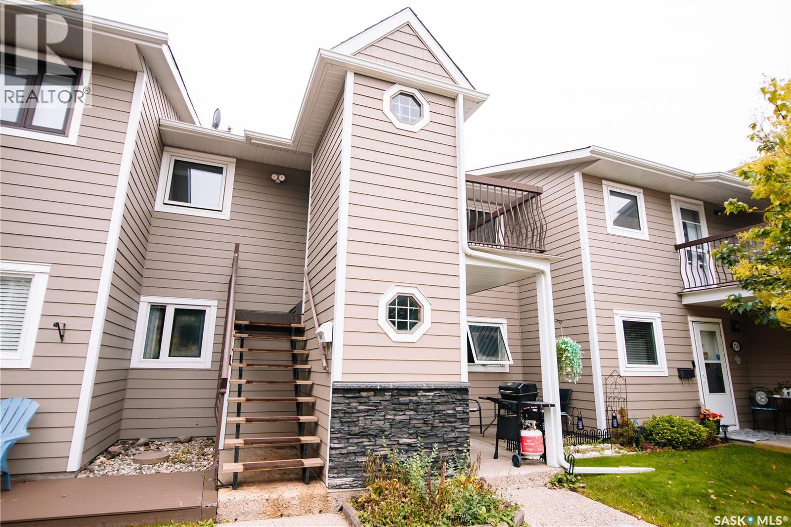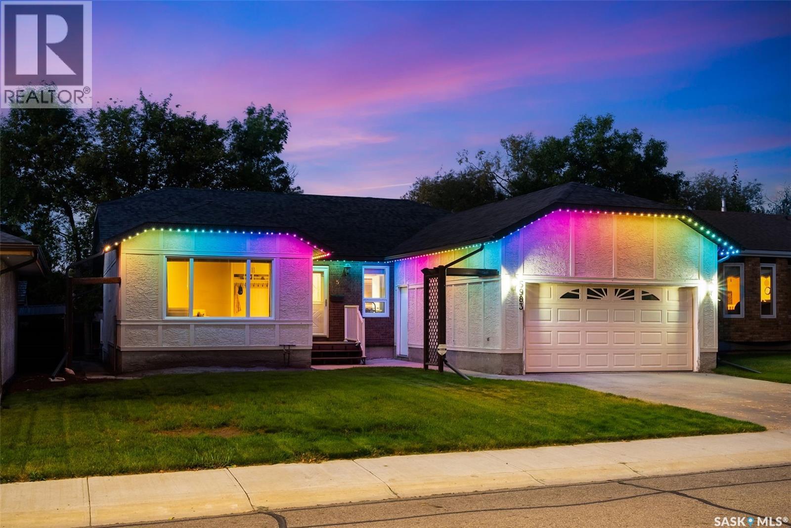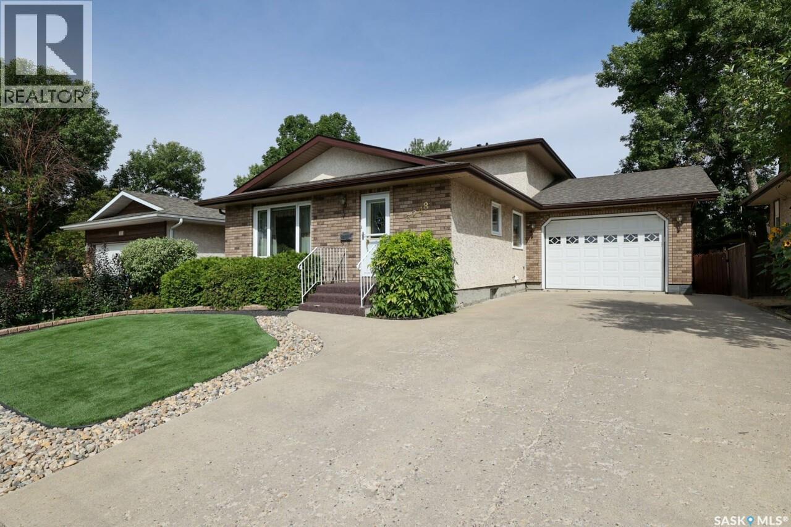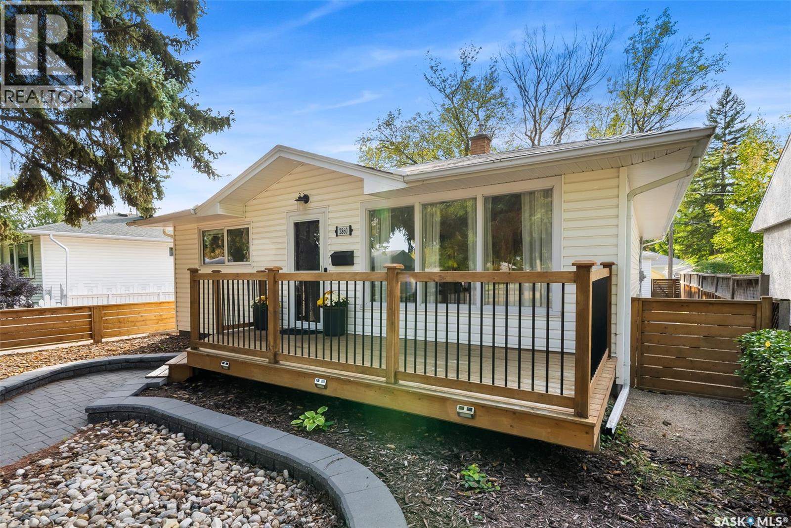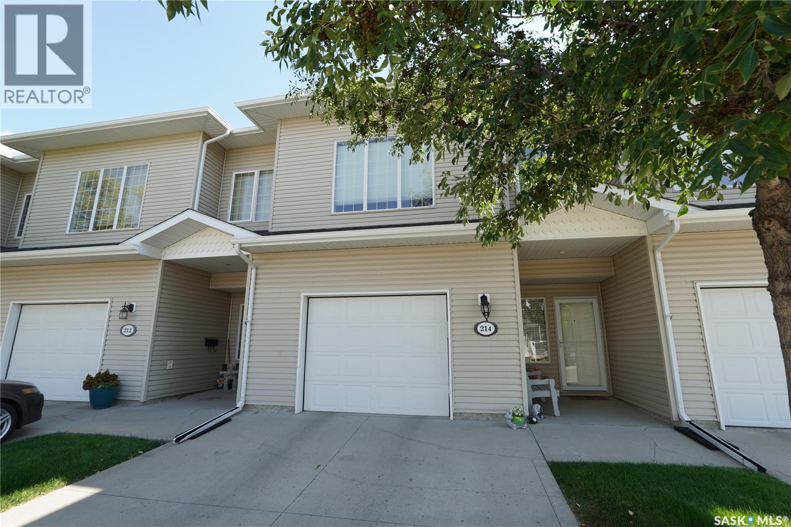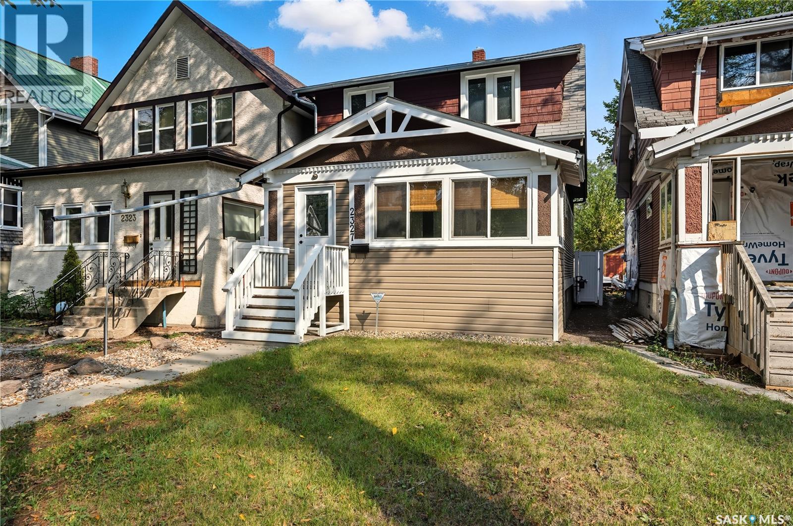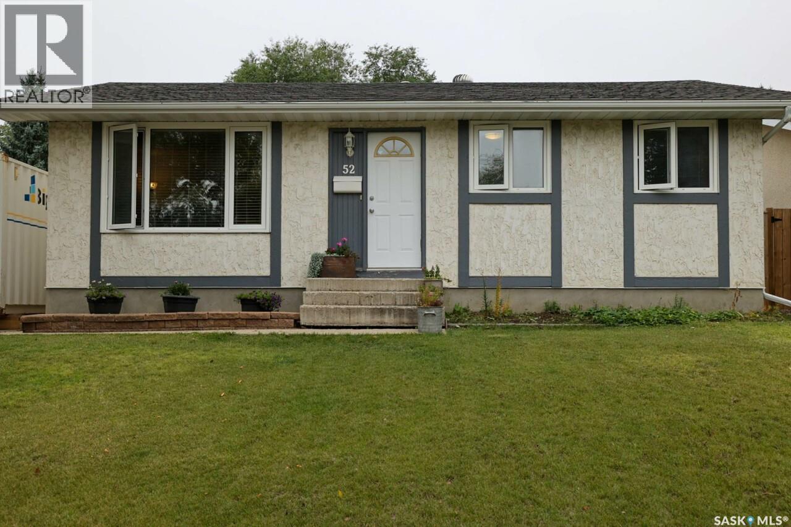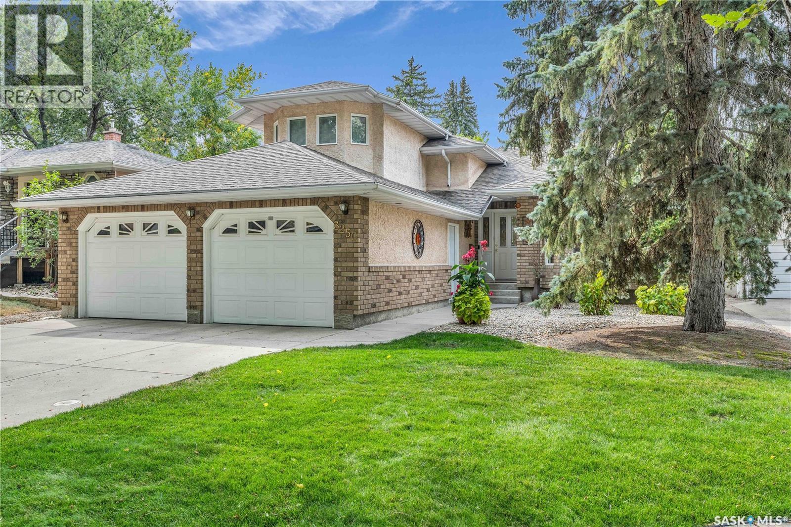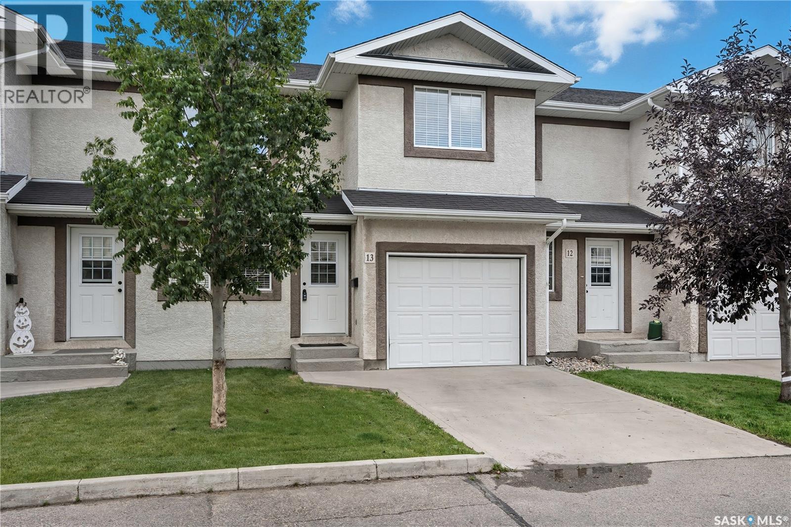- Houseful
- SK
- Regina
- Normanview West
- 43 Woodsworth Cres
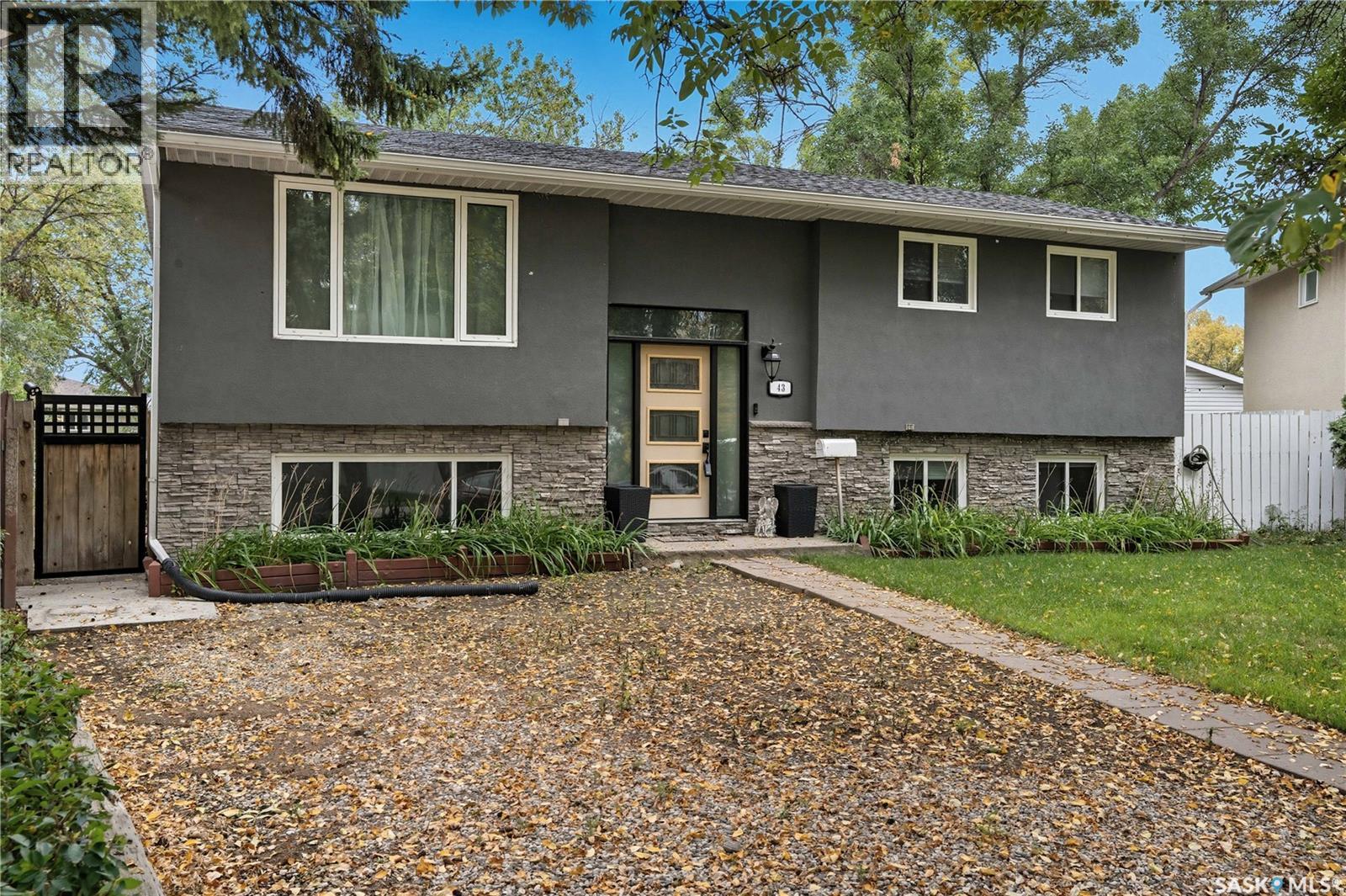
Highlights
Description
- Home value ($/Sqft)$375/Sqft
- Time on Housefulnew 2 hours
- Property typeSingle family
- StyleBi-level
- Neighbourhood
- Year built1975
- Mortgage payment
This home features 4 bedrooms and 3 bathrooms, and is located on a spacious lot that is near schools, parks, and public transportation. The main floor showcases an open floor plan, with a combined living room, kitchen, and dining area (the dining room door opens to a two-tiered deck leading to an expansive backyard). There are two generously sized bedrooms, with the master bedroom being distinctive due to its 2-piece ensuite and a walk-in closet measuring 6.11x10.6. The basement also contains two good sized bedrooms, one of which also includes a walk-in closet and could be reverted back to a third bedroom. The main bathroom was renovated in 2014, while the basement bathroom was updated in 2023. Additionally, this property boasts a heated garage, ideal for mechanics, measuring 25 x 27. Numerous updates have been made over the years, including a new furnace and central air conditioning in 2023, window replacements in 2014, basement flooring updates in 2023, a tankless hot water system installed in 2023, a heat recovery unit added in 2022, and landscaping improvements in the backyard completed in 2017. As per the Seller’s direction, all offers will be presented on 09/22/2025 1:00PM. (id:63267)
Home overview
- Cooling Central air conditioning
- Heat source Natural gas
- Heat type Forced air
- Fencing Fence
- Has garage (y/n) Yes
- # full baths 3
- # total bathrooms 3.0
- # of above grade bedrooms 4
- Subdivision Normanview west
- Lot desc Lawn, garden area
- Lot dimensions 9439
- Lot size (acres) 0.22178102
- Building size 1066
- Listing # Sk018708
- Property sub type Single family residence
- Status Active
- Bedroom 2.845m X 4.039m
Level: Basement - Other 5.029m X 5.436m
Level: Basement - Laundry 4.826m X 3.429m
Level: Basement - Bathroom (# of pieces - 4) Measurements not available
Level: Basement - Bedroom 3.886m X 3.81m
Level: Basement - Living room 6.121m X 4.369m
Level: Main - Bathroom (# of pieces - 4) Measurements not available
Level: Main - Kitchen 4.039m X 3.378m
Level: Main - Bedroom 2.946m X 3.2m
Level: Main - Primary bedroom 3.581m X 4.47m
Level: Main - Dining room 2.692m X 3.378m
Level: Main - Ensuite bathroom (# of pieces - 2) Measurements not available
Level: Main
- Listing source url Https://www.realtor.ca/real-estate/28883070/43-woodsworth-crescent-regina-normanview-west
- Listing type identifier Idx

$-1,066
/ Month

