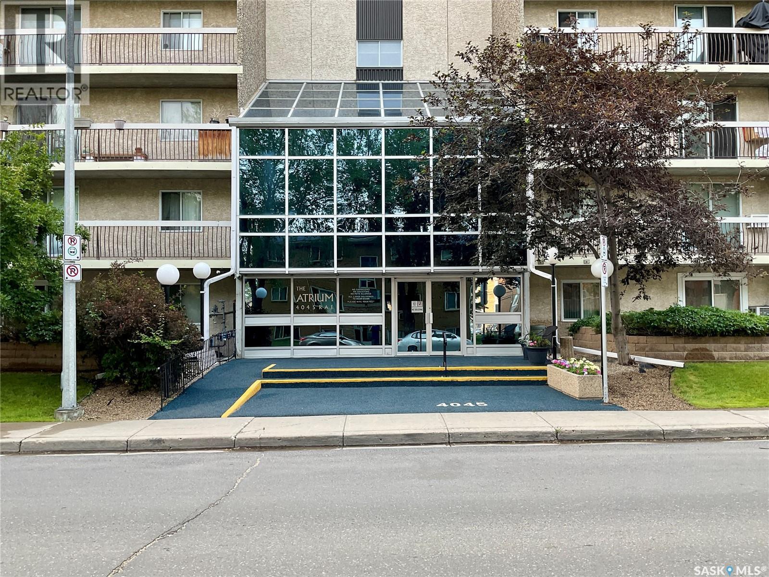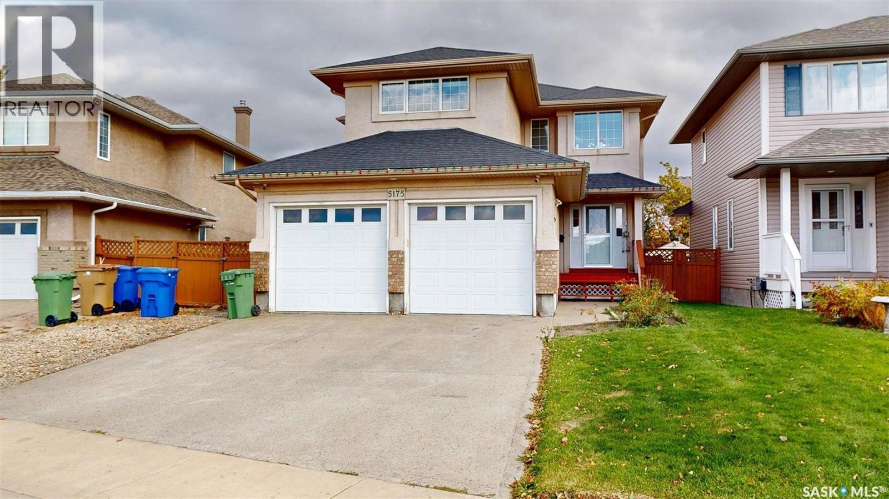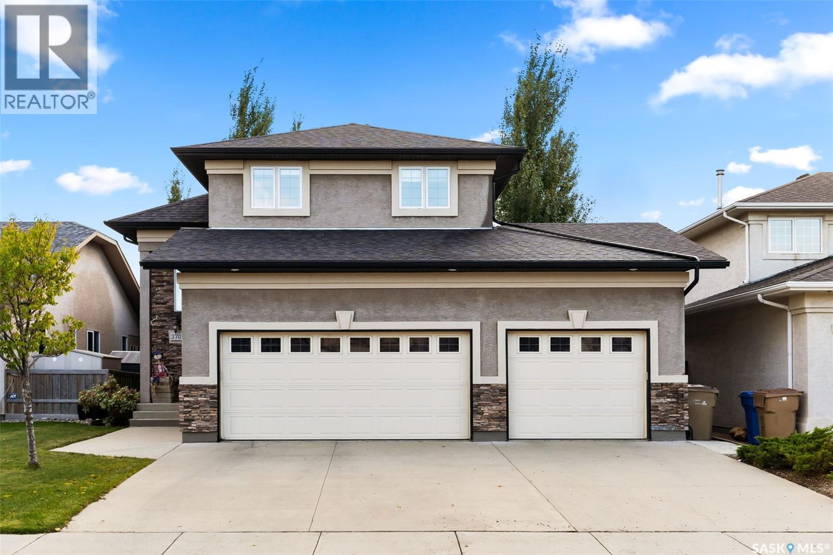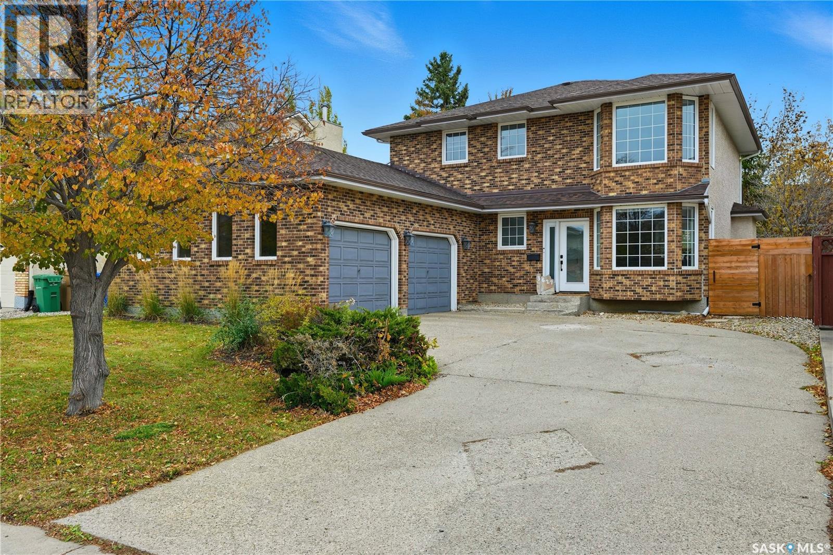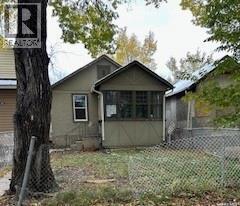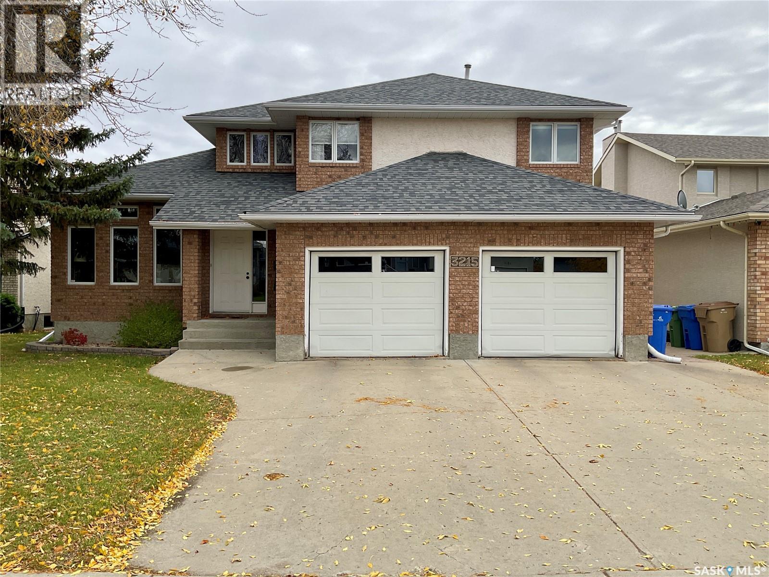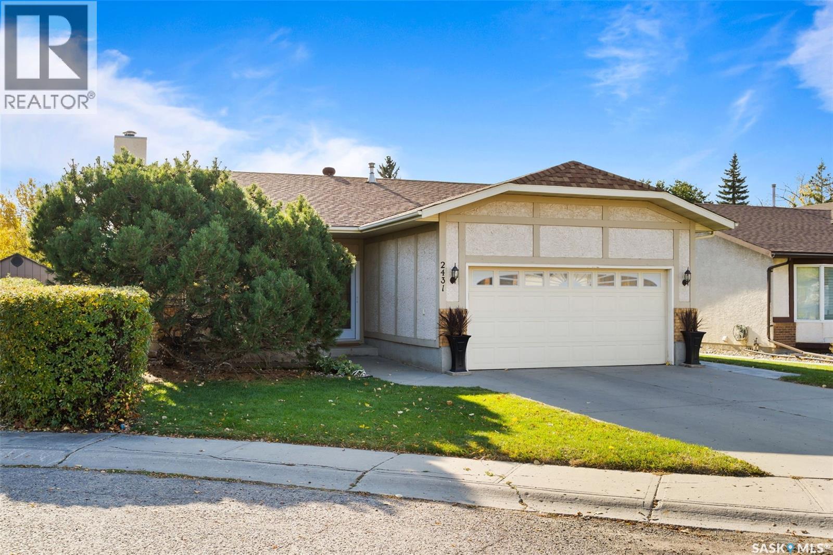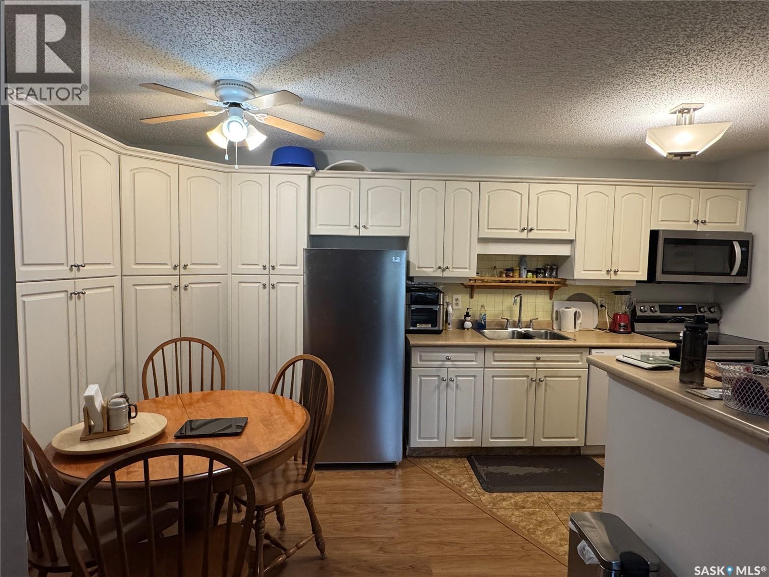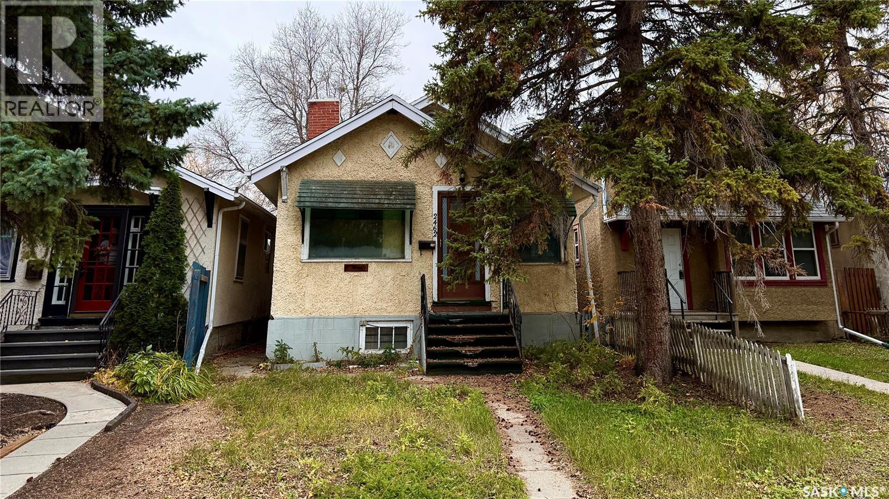- Houseful
- SK
- Regina
- Northeast Regina
- 430 St John St
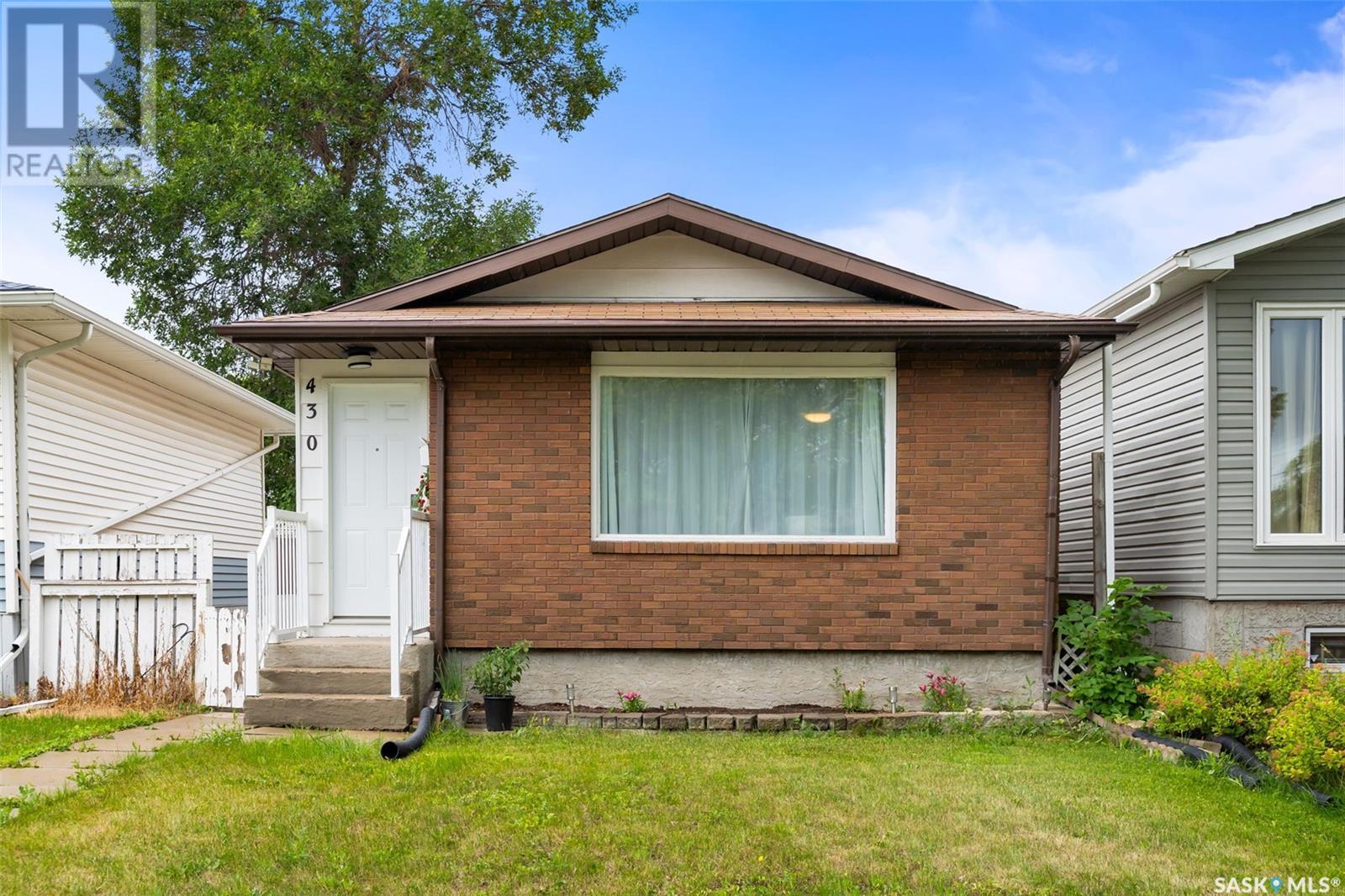
Highlights
Description
- Home value ($/Sqft)$307/Sqft
- Time on Houseful96 days
- Property typeSingle family
- StyleBungalow
- Neighbourhood
- Year built1977
- Mortgage payment
MECHANIC'S DREAM GARAGE with over 1100 ft.² of space situated in the back with convenient alley access. Insulated and heated, complete with a mezzanine for extra storage and is set up to house a four post lift, also has in floor heating lines for a future boiler. This bungalow has been beautifully updated, main floor has nice open plan with bright kitchen, dining area, and a large living room updated with new vinyl plank flooring throughout. Plenty of windows allowing for lots of natural sunlight. Two spacious bedrooms and a full bathroom complete the main floor. Basement has also been recently renovated with a large rec room, bedroom, utility room, and a bathroom with custom tile shower. This home is situated near schools, parks with easy access to the Ring Road. (id:63267)
Home overview
- Cooling Central air conditioning
- Heat source Natural gas
- Heat type Forced air
- # total stories 1
- Has garage (y/n) Yes
- # full baths 2
- # total bathrooms 2.0
- # of above grade bedrooms 3
- Subdivision Churchill downs
- Lot dimensions 3123
- Lot size (acres) 0.07337876
- Building size 878
- Listing # Sk012863
- Property sub type Single family residence
- Status Active
- Other 4.801m X 6.579m
Level: Basement - Bathroom (# of pieces - 3) Measurements not available
Level: Basement - Bedroom 2.819m X 5.512m
Level: Basement - Bedroom 3.2m X 3.302m
Level: Main - Primary bedroom 2.743m X 4.191m
Level: Main - Dining room 2.413m X 2.997m
Level: Main - Bathroom (# of pieces - 4) Measurements not available
Level: Main - Living room 3.734m X 5.029m
Level: Main - Kitchen 2.616m X 2.921m
Level: Main
- Listing source url Https://www.realtor.ca/real-estate/28625294/430-st-john-street-regina-churchill-downs
- Listing type identifier Idx

$-720
/ Month

