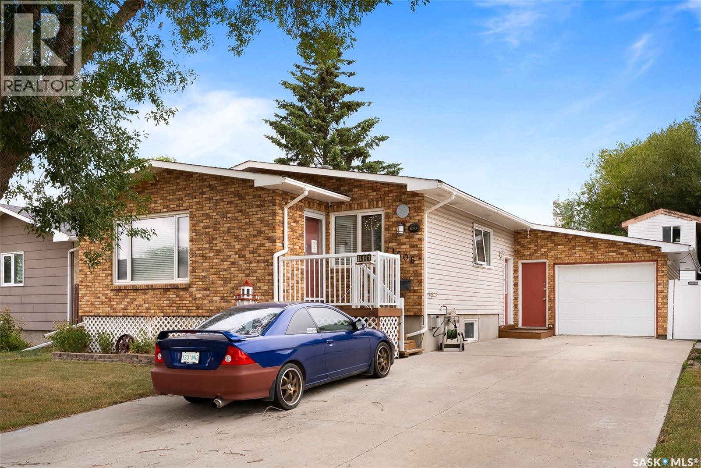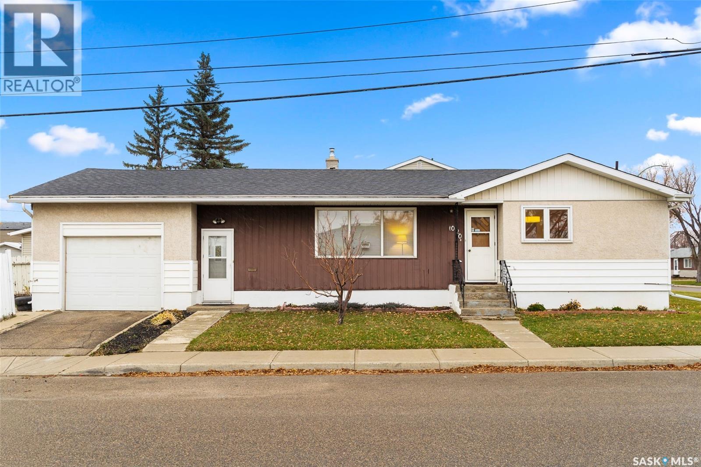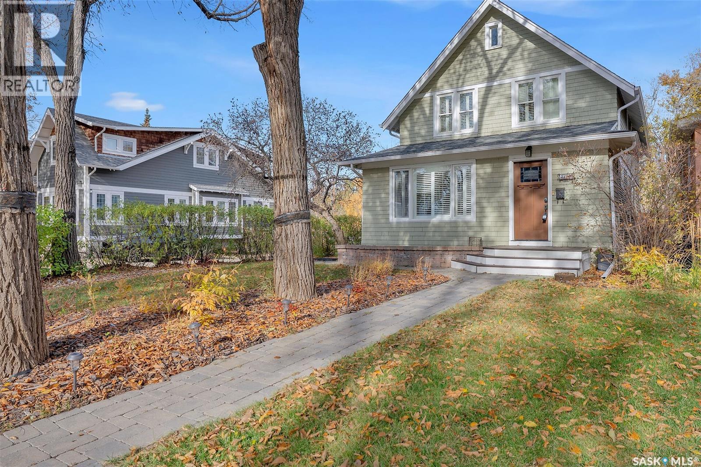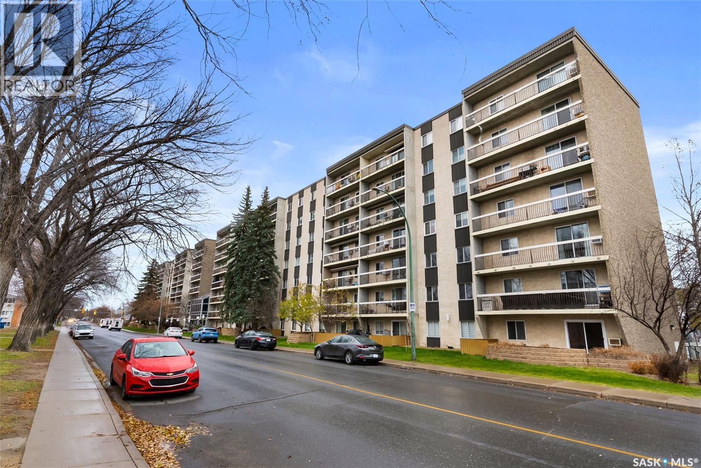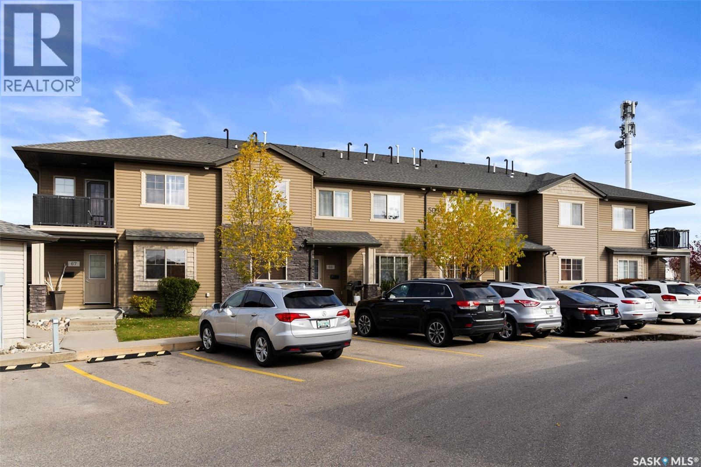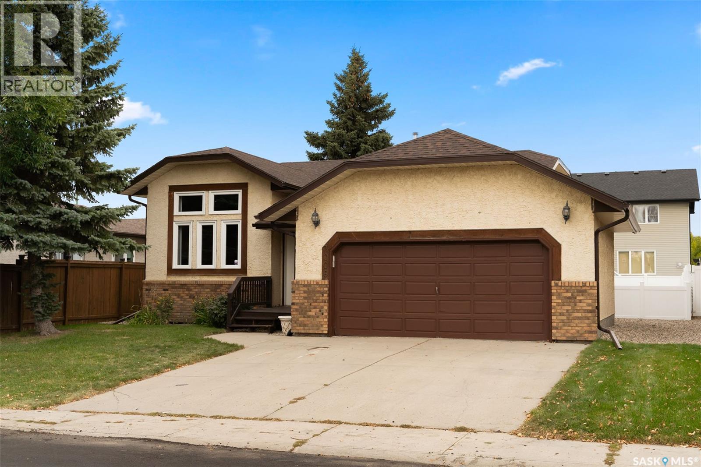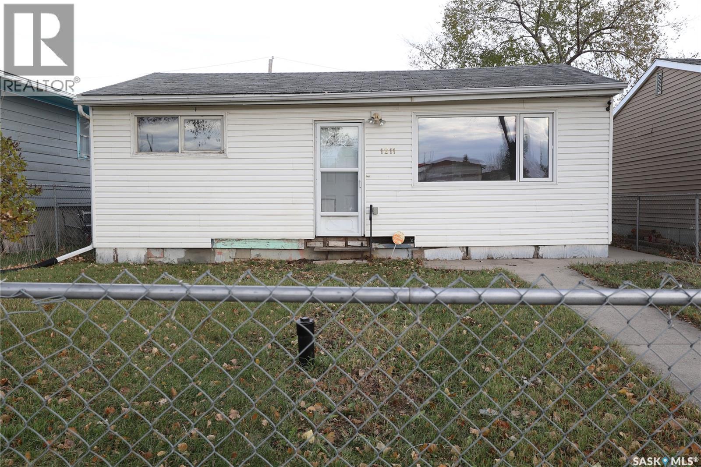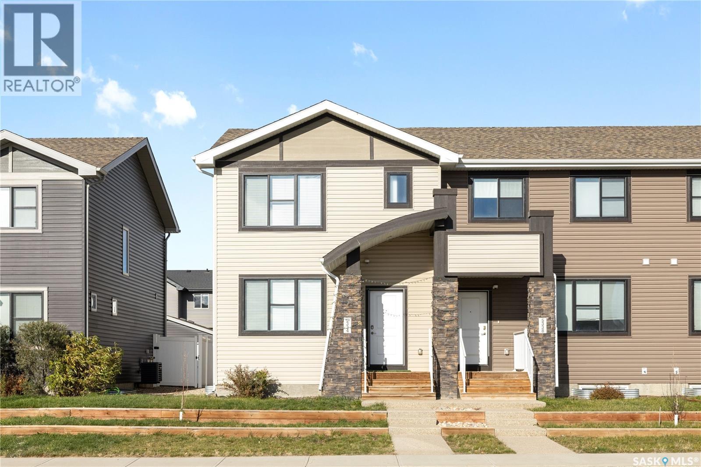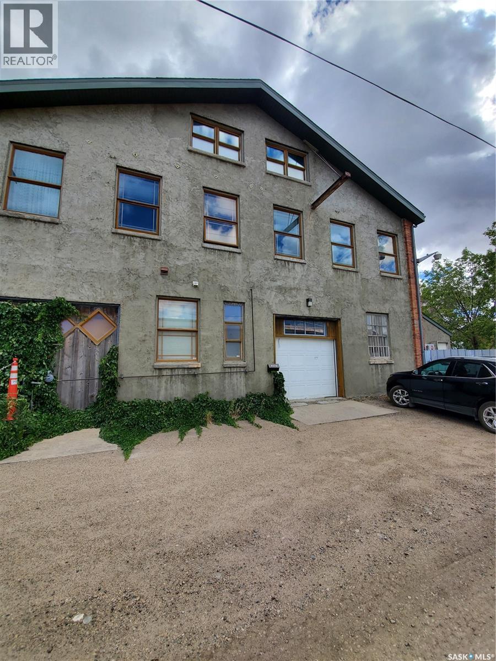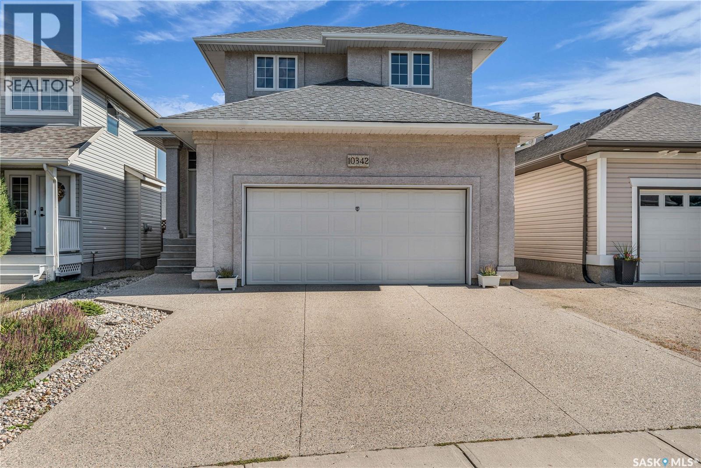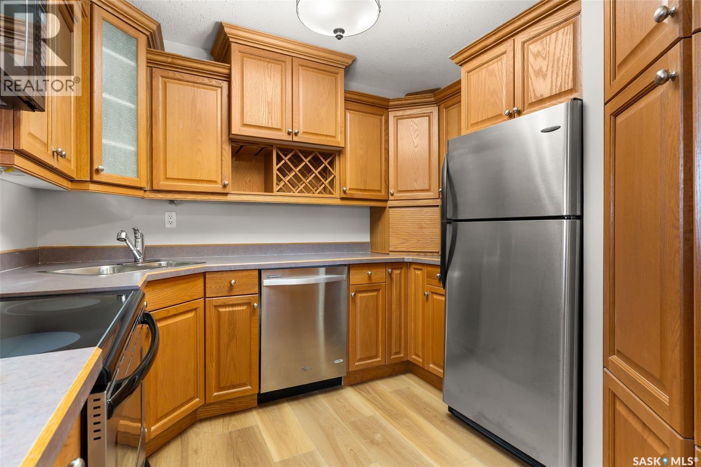- Houseful
- SK
- Regina
- Arcola East
- 4311 Sandpiper Cres E
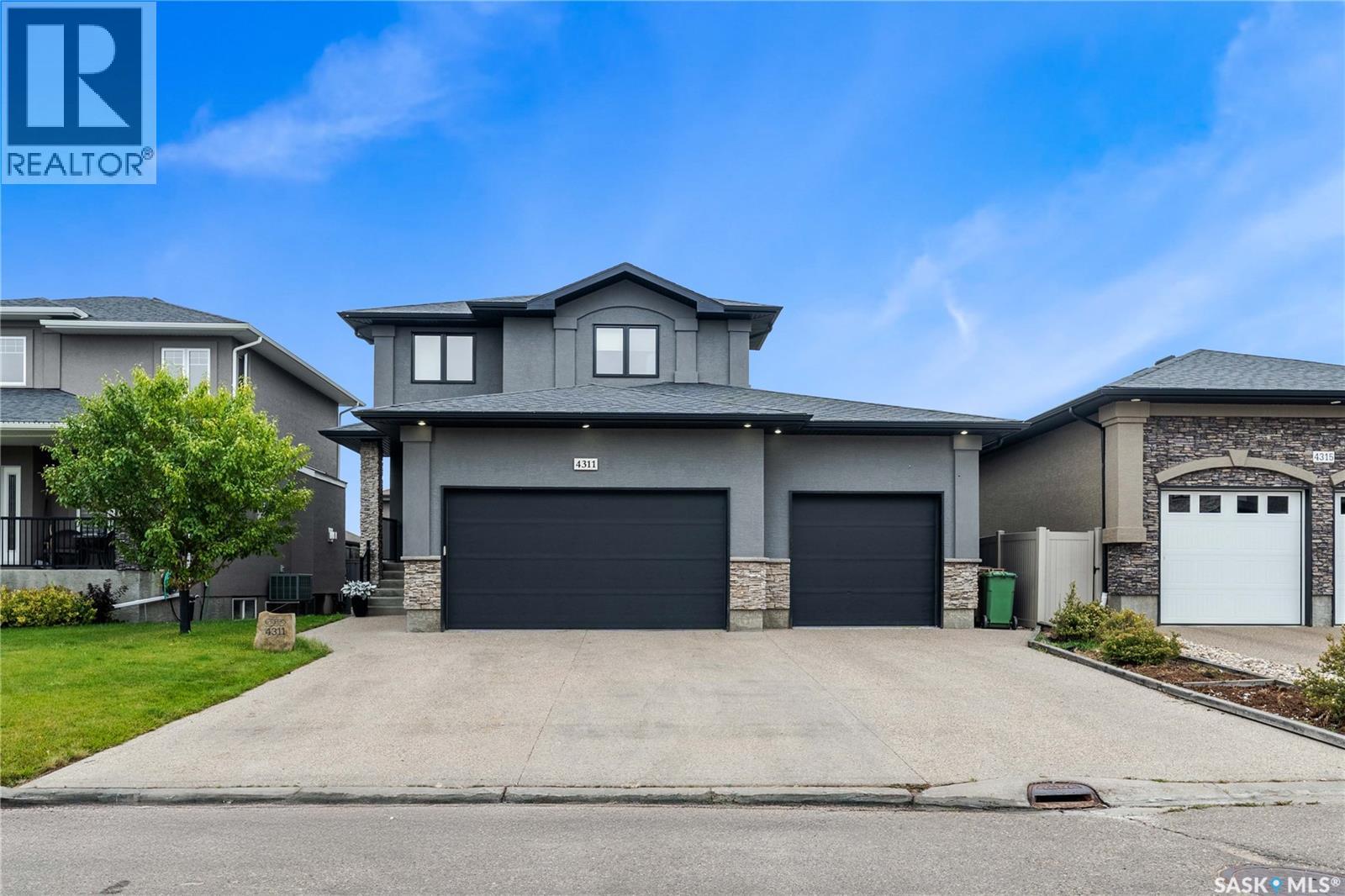
Highlights
Description
- Home value ($/Sqft)$459/Sqft
- Time on Houseful45 days
- Property typeSingle family
- Style2 level
- Neighbourhood
- Year built2012
- Mortgage payment
Built by Kratz, the recently updated 5-bedroom, 3.5-bathroom home in the Creeks combines modern finishes with everyday comfort(no carpet throughout). The spacious foyer opens to an inviting main floor with 9’ ceilings and engineered hardwood flooring with a gas fireplace. The kitchen features dark maple cabinetry with soft-close drawers, quartz countertops, a granite sink, a glass backsplash, stainless steel appliances, and direct garage-to-pantry access for easy unloading groceries. Tiled bathrooms and laundry complete this main space. The bright and spacious living area flows into a 25 by 14 oversized deck, featuring a glass railing & built-in garden/flower boxes (as is a condition). This space is perfect for entertaining, with professionally installed in-ceiling speakers in the main living area and on the deck. The fence is TREX/PVC, which is low-maintenance & long-lasting, a landscaped yard with vibrant perennials, and a garden shed complete the outdoor area. The open glass and engineered wood staircase leads to a large bonus room on the second floor. The bonus room is pre-wired for surround speakers(speakers not included). The bonus room is ideal for an office, media, or family space. The luxurious primary suite offers a walk-in closet and spa-style ensuite with heated flooring, dual sinks, a jetted tub, and an oversized shower. There are two more spacious bedrooms and a full bath to complete this level. The builder-developed basement boasts a spacious Theatre rec room with a built-in projector screen ideal for family movie nights or entertaining guests, 2 additional bedrooms, a walk-in/ storage, and a ¾ bath completes the basement. The partially heated triple-garage with one one-bay partition wall has a rear overhead door to the yard; this can serve as a good space for a home business. Additional features include Central air conditioning, a central vacuum, motion light sensors & dimmers. Book your view with your agent. As per the Seller’s direction, all offers will be presented on 09/23/2025 3:00PM. (id:63267)
Home overview
- Cooling Central air conditioning, air exchanger
- Heat source Natural gas
- Heat type Forced air
- # total stories 2
- Fencing Fence
- Has garage (y/n) Yes
- # full baths 3
- # total bathrooms 3.0
- # of above grade bedrooms 5
- Subdivision The creeks
- Lot desc Lawn, underground sprinkler
- Lot dimensions 6136
- Lot size (acres) 0.14417294
- Building size 2028
- Listing # Sk018367
- Property sub type Single family residence
- Status Active
- Bedroom 3.048m X 3.48m
Level: 2nd - Ensuite bathroom (# of pieces - 5) 0m X NaNm
Level: 2nd - Family room 3.962m X 3.962m
Level: 2nd - Primary bedroom 4.267m X 4.394m
Level: 2nd - Bathroom (# of pieces - 4) 0m X NaNm
Level: 2nd - Bedroom 3.048m X 3.124m
Level: 2nd - Bedroom 2.642m X 2.972m
Level: Basement - Media room 4.089m X 4.978m
Level: Basement - Storage 1.905m X 2.972m
Level: Basement - Bedroom 3.353m X 3.454m
Level: Basement - Kitchen / dining room 3.658m X 8.026m
Level: Main - Other 0m X NaNm
Level: Main - Bathroom (# of pieces - 2) 0m X NaNm
Level: Main - Living room 4.267m X 4.496m
Level: Main
- Listing source url Https://www.realtor.ca/real-estate/28868345/4311-sandpiper-crescent-e-regina-the-creeks
- Listing type identifier Idx

$-2,480
/ Month

