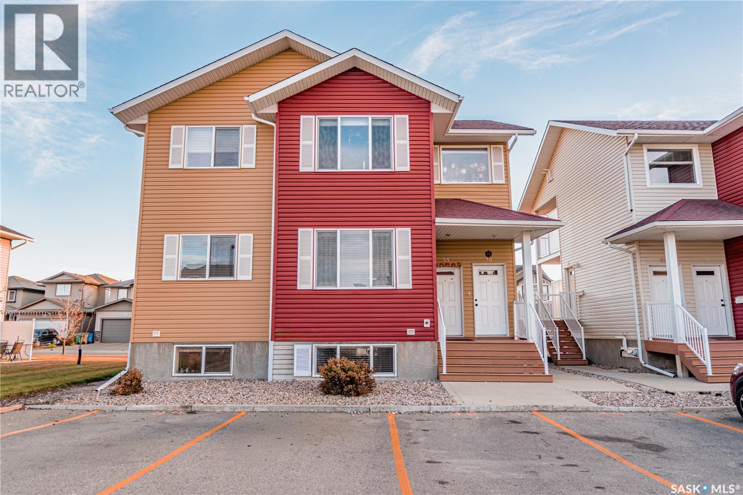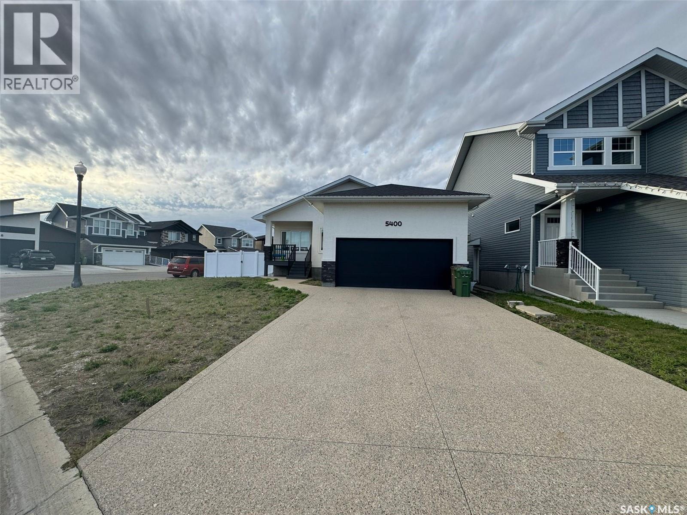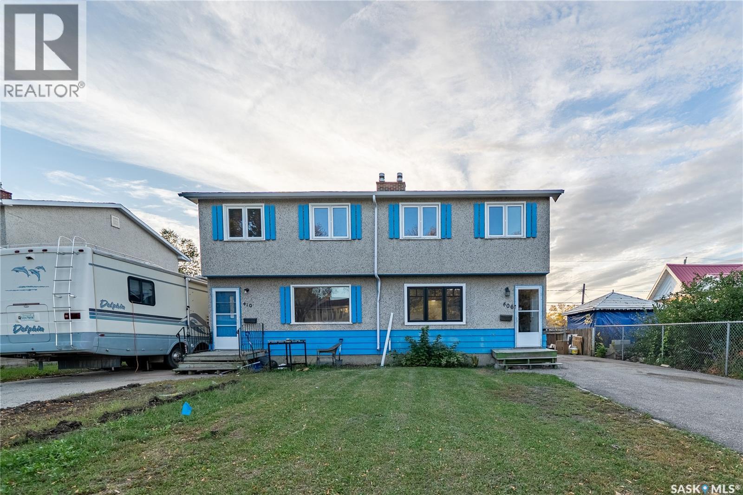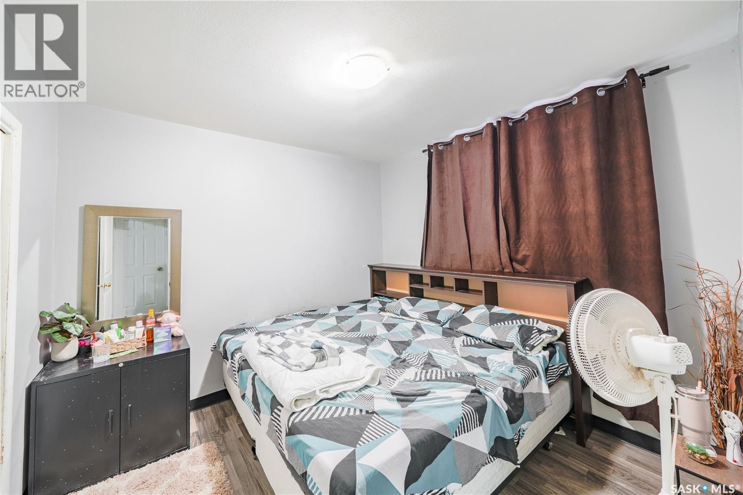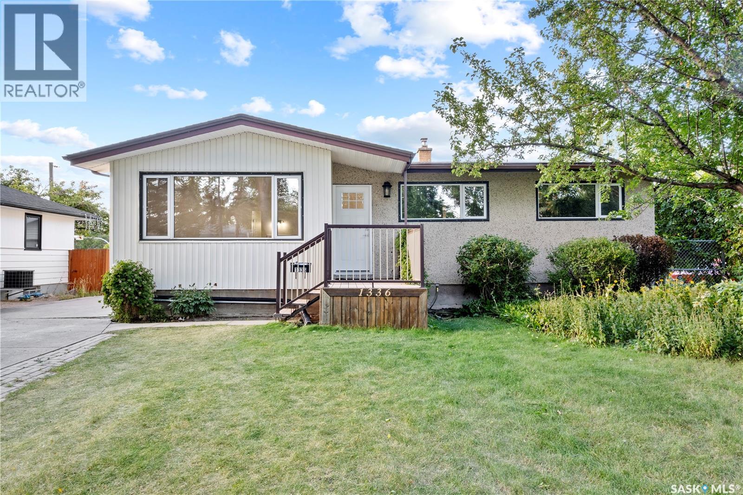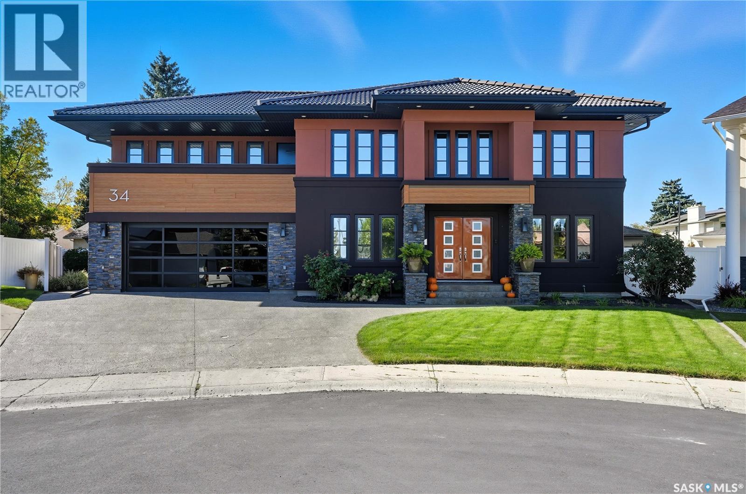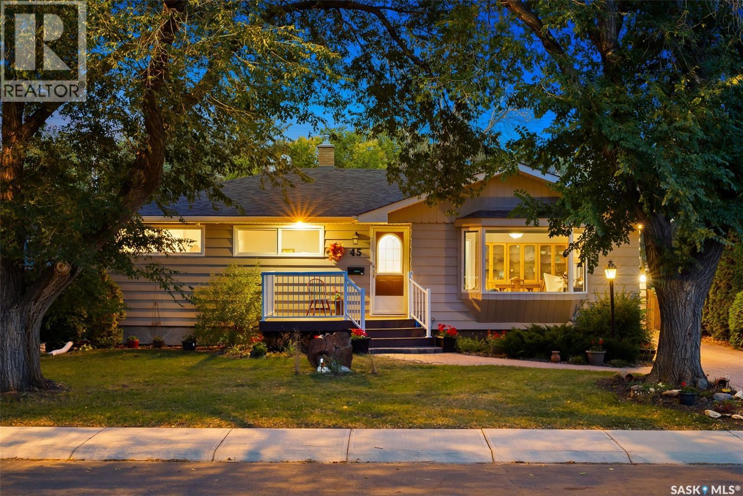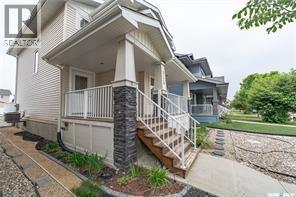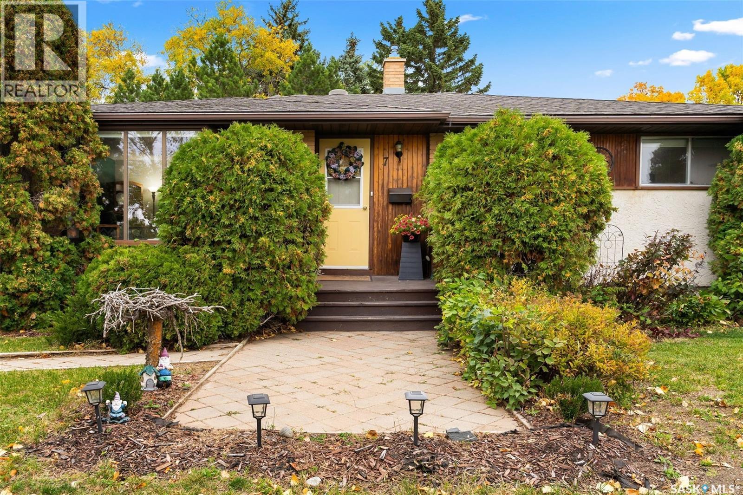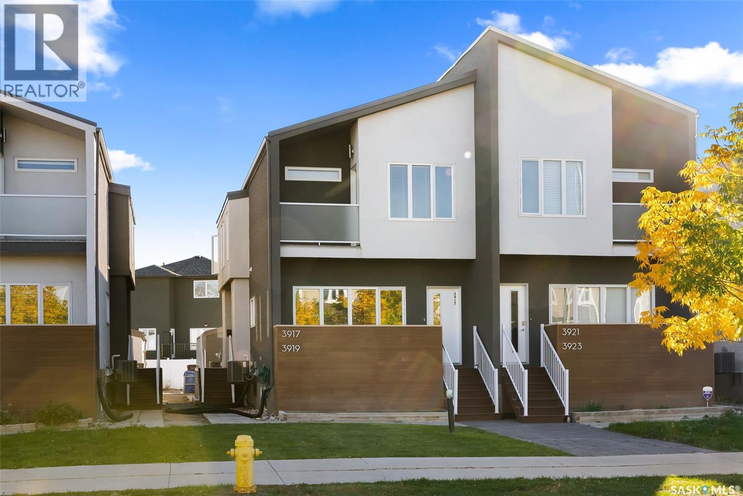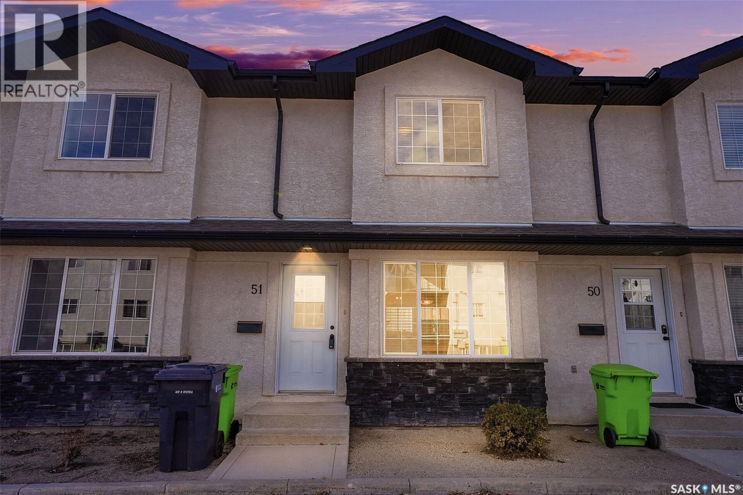- Houseful
- SK
- Regina
- Whitmore Park
- 4318 Castle Rd
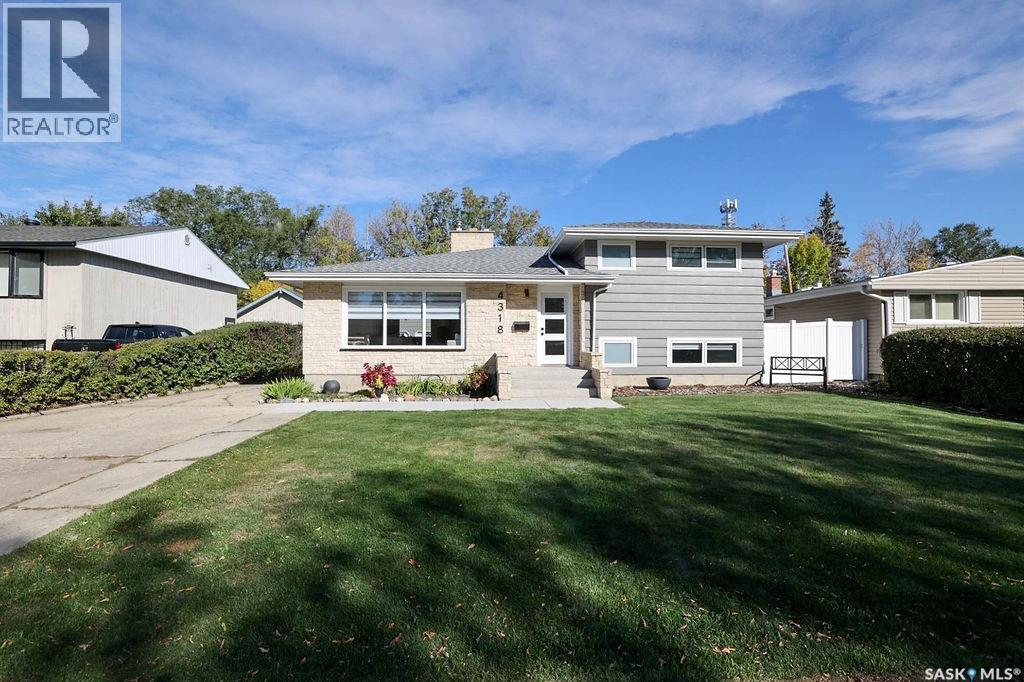
Highlights
Description
- Home value ($/Sqft)$249/Sqft
- Time on Housefulnew 27 hours
- Property typeSingle family
- Neighbourhood
- Year built1964
- Mortgage payment
This expansive 4-bedroom, 3-bathroom home near the University of Regina offers the perfect combination of space, style, and updates. Filled with natural light and charm, the layout provides comfort and flexibility for family living. Highlights include a brand-new kitchen, fully renovated bathrooms, and wet bar with dishwasher on the lowest level, along with beautifully refinished hardwood floors. Outdoors, enjoy a large yard and a sunken patio with a natural gas hookup for your BBQ—ideal for entertaining. A double insulated and heated garage, plus an updated front sidewalk, round out the many upgrades that enhance this home’s value and curb appeal. Open House Sunday October 5th 2-4PM!! As per the Seller’s direction, all offers will be presented on 10/06/2025 5:00PM. (id:63267)
Home overview
- Cooling Central air conditioning
- Heat source Natural gas
- Heat type Forced air
- Fencing Partially fenced
- Has garage (y/n) Yes
- # full baths 3
- # total bathrooms 3.0
- # of above grade bedrooms 4
- Subdivision Whitmore park
- Lot desc Lawn, underground sprinkler
- Lot dimensions 6201
- Lot size (acres) 0.14570019
- Building size 1949
- Listing # Sk020045
- Property sub type Single family residence
- Status Active
- Bathroom (# of pieces - 4) Measurements not available
Level: 2nd - Primary bedroom 4.826m X 2.972m
Level: 2nd - Bedroom 2.515m X 3.658m
Level: 2nd - Family room 4.674m X 5.74m
Level: 3rd - Bedroom 3.048m X 3.277m
Level: 3rd - Bathroom (# of pieces - 3) Measurements not available
Level: 3rd - Bathroom (# of pieces - 2) Measurements not available
Level: 4th - Bedroom 2.87m X 4.191m
Level: 4th - Other Measurements not available
Level: 4th - Other 3.962m X 3.962m
Level: 4th - Kitchen 3.048m X 3.962m
Level: Main - Foyer 1.524m X 2.134m
Level: Main - Dining room 2.794m X 3.962m
Level: Main - Living room 4.978m X 6.02m
Level: Main
- Listing source url Https://www.realtor.ca/real-estate/28947934/4318-castle-road-regina-whitmore-park
- Listing type identifier Idx

$-1,293
/ Month

