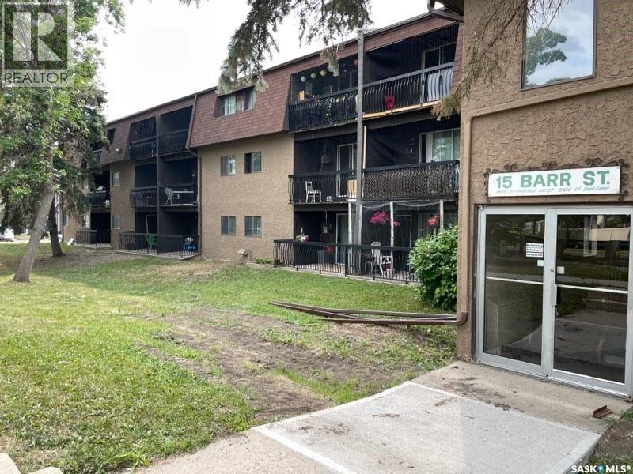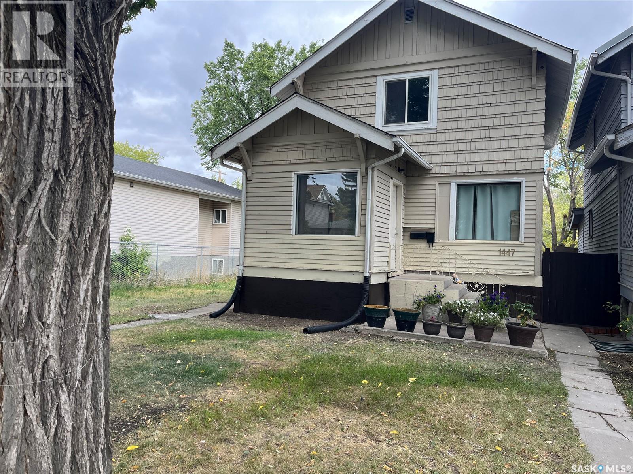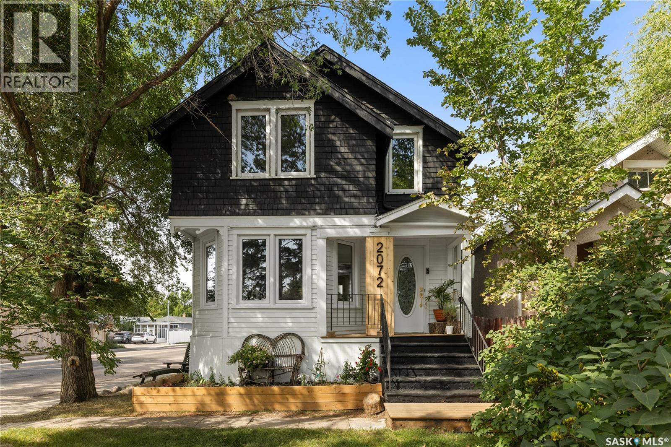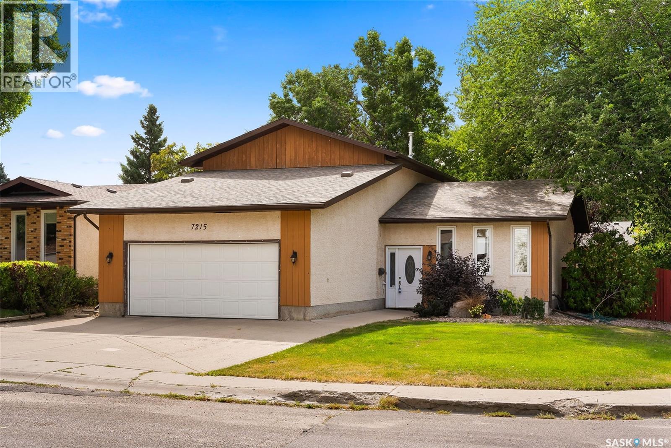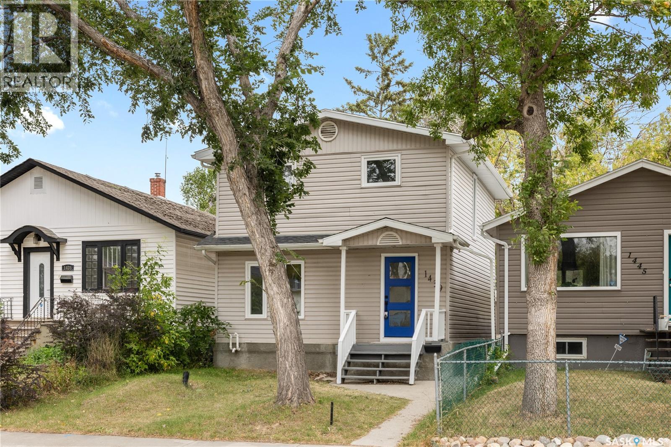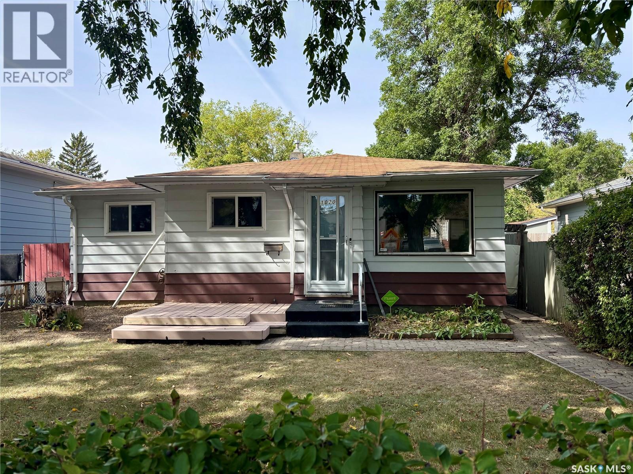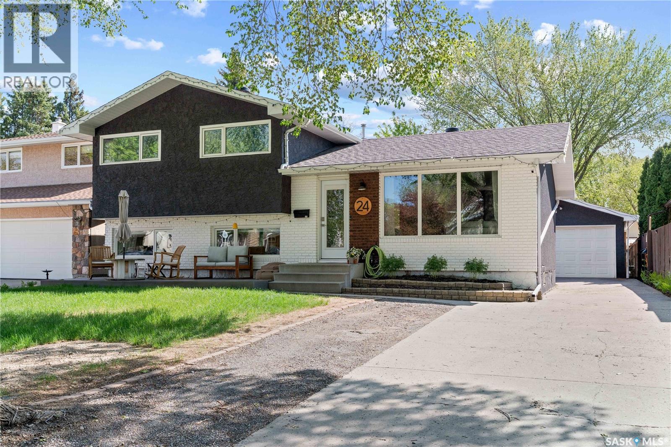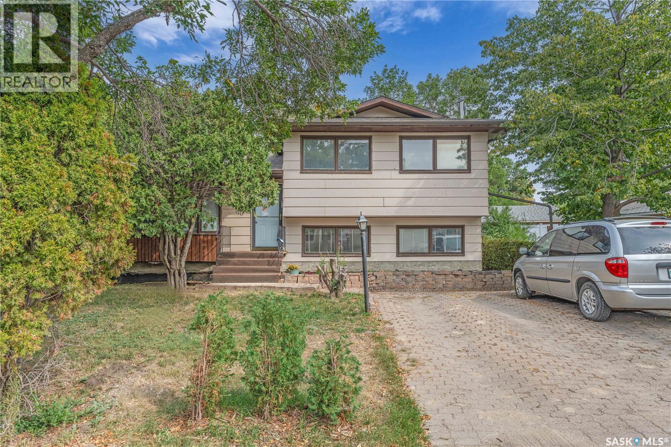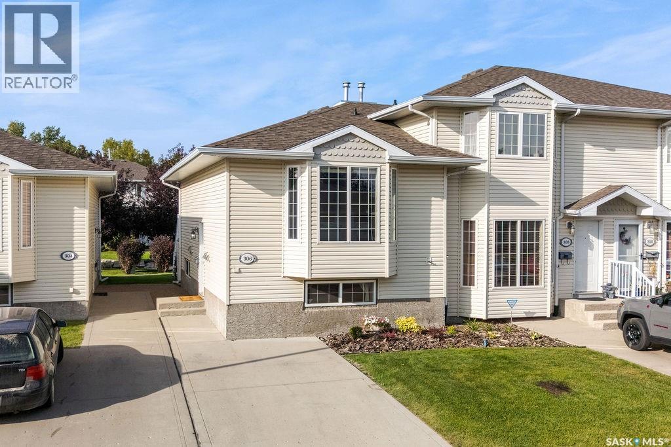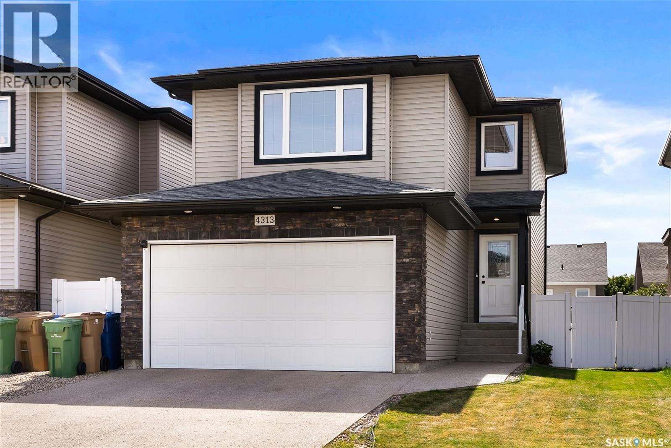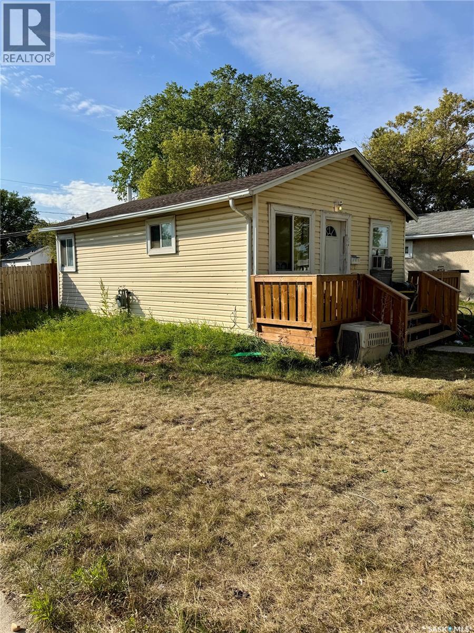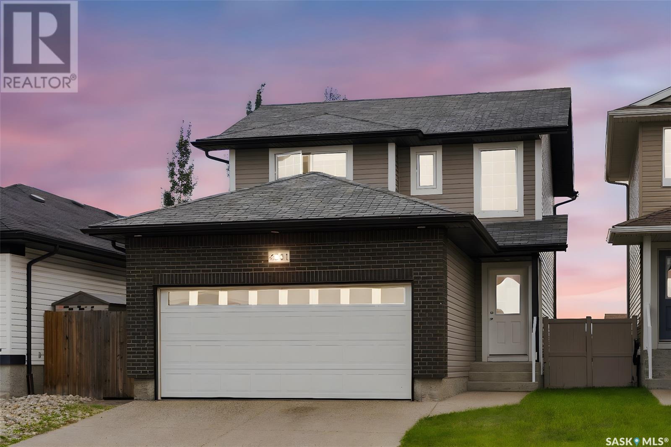
4331 Nicurity Dr
4331 Nicurity Dr
Highlights
Description
- Home value ($/Sqft)$337/Sqft
- Time on Houseful39 days
- Property typeSingle family
- Style2 level
- Neighbourhood
- Year built2008
- Mortgage payment
Fantastic Family Home in Desirable Lakeridge! Don’t miss this excellent opportunity to own a beautiful family home in the sought-after Lakeridge neighbourhood! Ideally located on a quiet street with no backyard neighbours, this home is just a short walk from schools, parks, shopping, and all the amenities your family needs.This open-concept two-storey home offers a spacious and functional layout. The main floor features: Bright eat-in kitchen, Convenient main-floor laundry, Handy 2-piece bathroom, Direct entry to the attached double garage. Upstairs, you'll find three generously sized bedrooms, including a primary suite with a 4-piece ensuite bathroom. The fully finished basement adds even more living space with a large rec room and a 3-piece bathroom, perfect for entertaining or relaxing. This well-maintained home is a must-see! Call today to book your private viewing and discover all that this great property has to offer. (id:63267)
Home overview
- Heat source Natural gas
- Heat type Forced air
- # total stories 2
- Fencing Fence
- Has garage (y/n) Yes
- # full baths 4
- # total bathrooms 4.0
- # of above grade bedrooms 3
- Subdivision Lakeridge rg
- Directions 1394945
- Lot desc Lawn
- Lot dimensions 3579
- Lot size (acres) 0.08409304
- Building size 1424
- Listing # Sk014003
- Property sub type Single family residence
- Status Active
- Bedroom 2.794m X 3.353m
Level: 2nd - Bedroom 2.845m X 3.708m
Level: 2nd - Bathroom (# of pieces - 4) Measurements not available
Level: 2nd - Ensuite bathroom (# of pieces - 4) Measurements not available
Level: 2nd - Bedroom 3.759m X 4.42m
Level: 2nd - Other 3.962m X 7.315m
Level: Basement - Bathroom (# of pieces - 3) Measurements not available
Level: Basement - Kitchen 3.175m X 3.454m
Level: Main - Bathroom (# of pieces - 2) Measurements not available
Level: Main - Living room 3.658m X 4.572m
Level: Main - Laundry Measurements not available
Level: Main - Dining room 3.251m X 3.048m
Level: Main
- Listing source url Https://www.realtor.ca/real-estate/28662682/4331-nicurity-drive-regina-lakeridge-rg
- Listing type identifier Idx

$-1,280
/ Month

