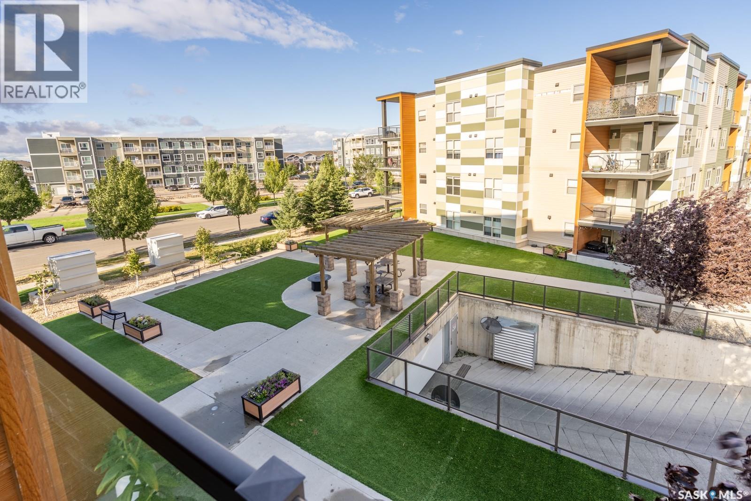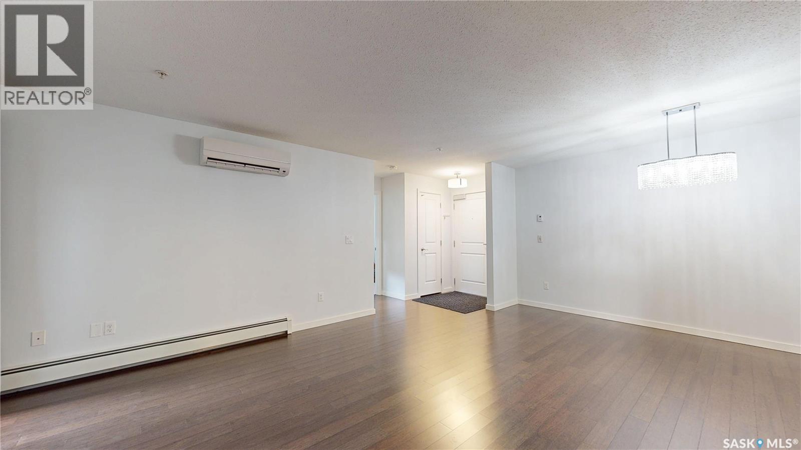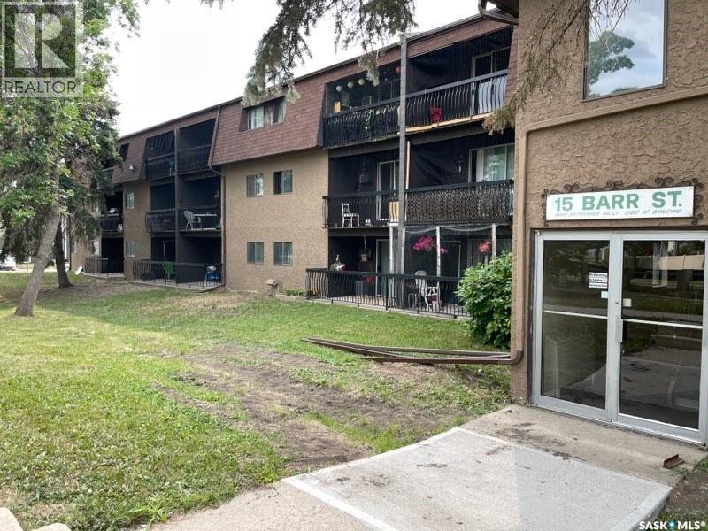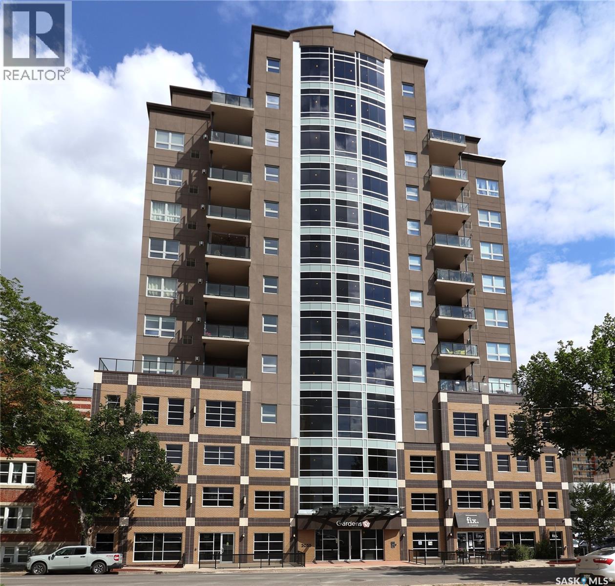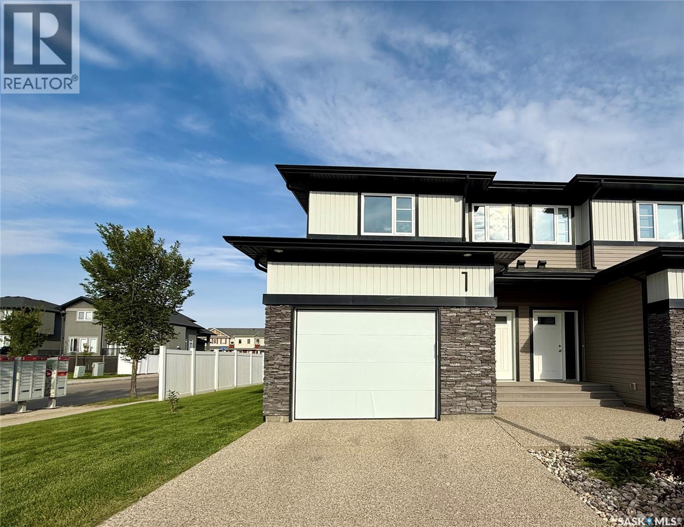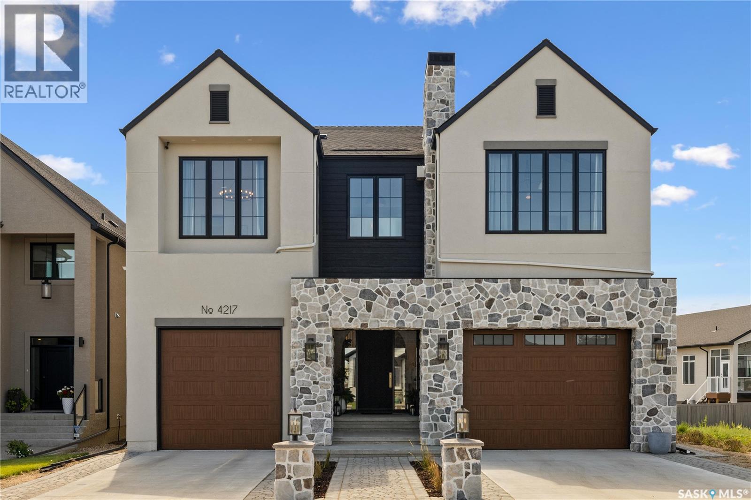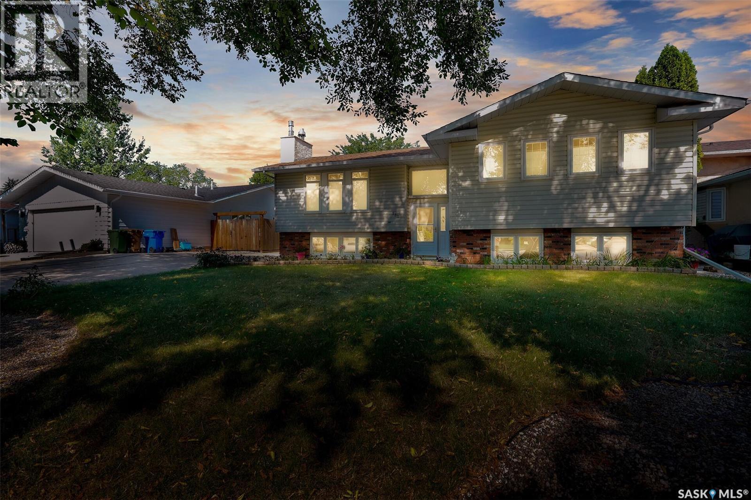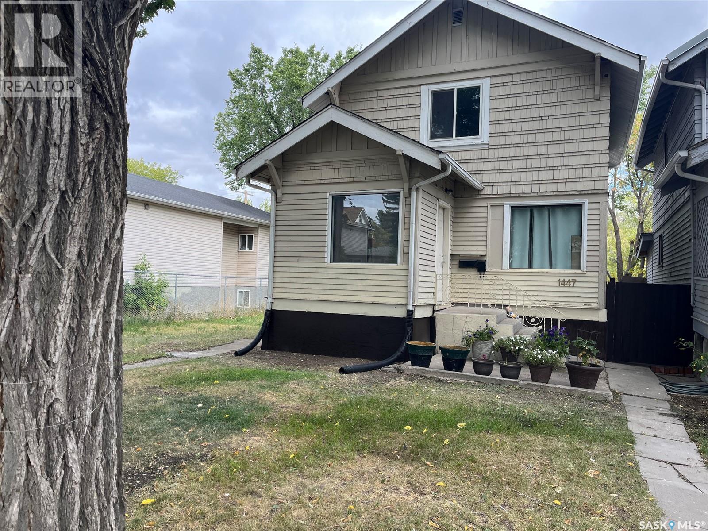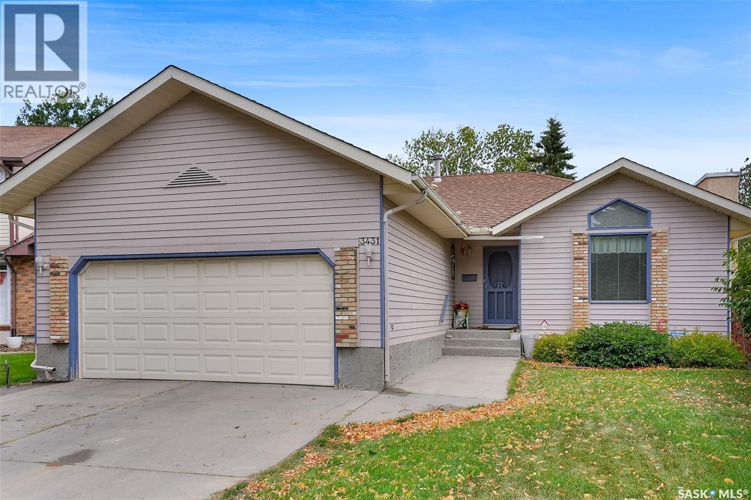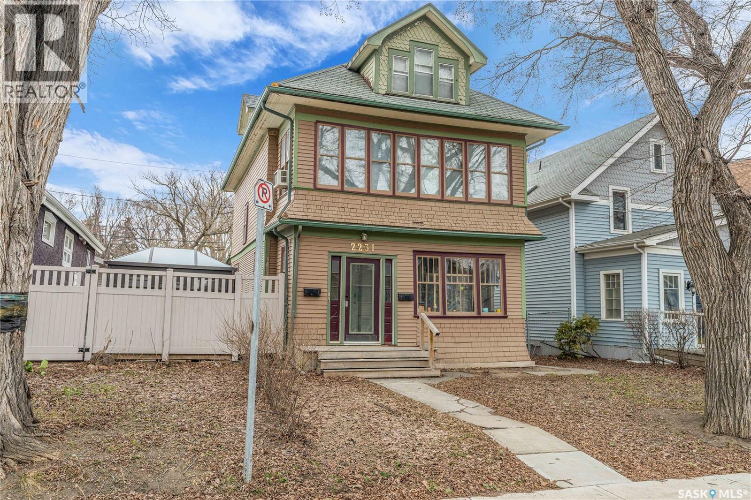- Houseful
- SK
- Regina
- Northeast Regina
- 434 Halifax St
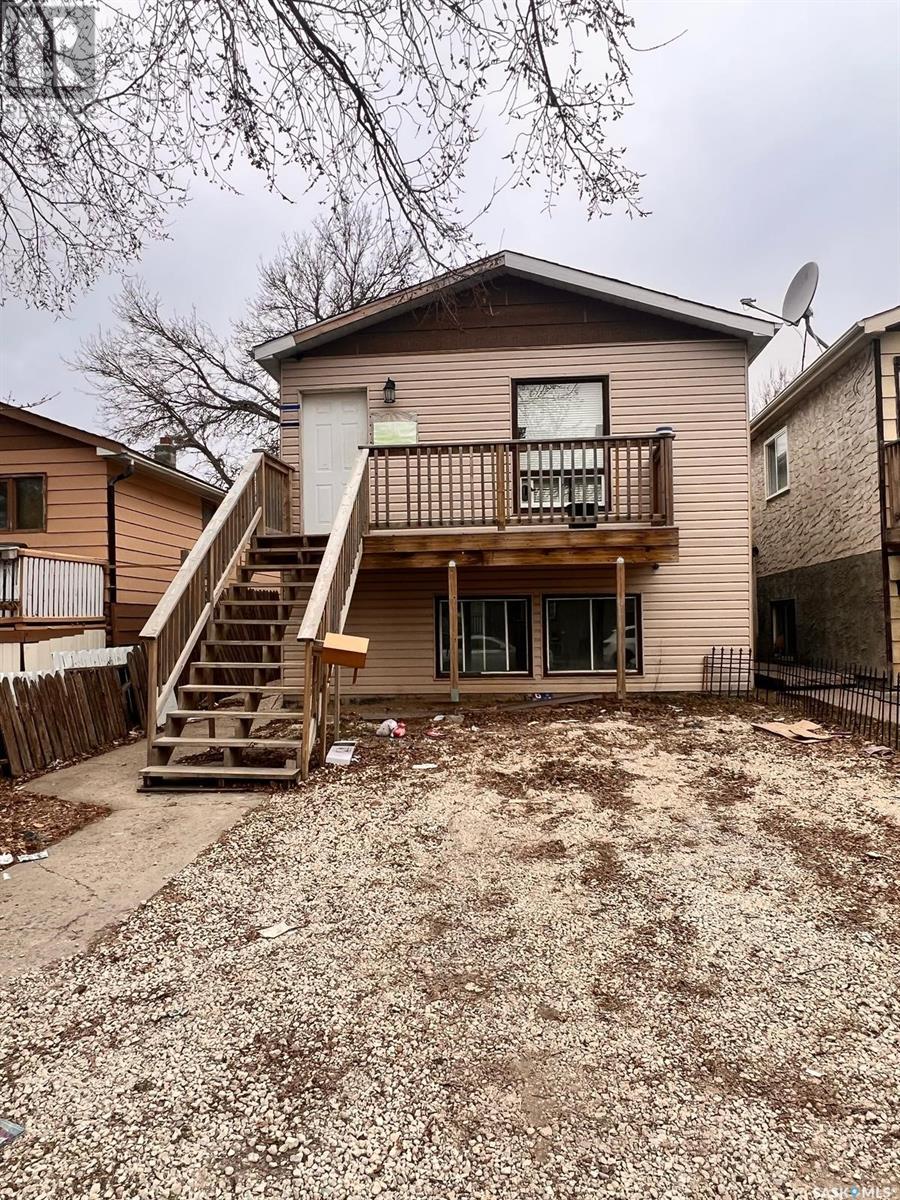
Highlights
Description
- Home value ($/Sqft)$233/Sqft
- Time on Houseful135 days
- Property typeSingle family
- StyleBi-level
- Neighbourhood
- Year built1983
- Mortgage payment
Welcome to 434 Halifax Street in Churchill Downs neighborhood– a fantastic bi-level offering endless possibilities for investors or homeowners alike. This property features two fully self-contained and completely separate suites, each with its own spacious living room, functional kitchen, full 4-piece bathroom, utility/laundry area, and two generously sized bedrooms. Both units have seen numerous upgrades and are move-in ready. Whether you're a savvy investor looking to generate solid rental income or a first-time buyer hoping to offset your mortgage, this property is a smart choice. Live in the upper suite and rent out the regulation basement suite, or lease both for maximum revenue potential. Ideally located just steps from parks, playgrounds, public transit, and shopping, this is an opportunity you won’t want to miss! (id:55581)
Home overview
- Heat source Natural gas
- Heat type Forced air
- # full baths 2
- # total bathrooms 2.0
- # of above grade bedrooms 4
- Subdivision Churchill downs
- Directions 1953548
- Lot dimensions 3123
- Lot size (acres) 0.07337876
- Building size 858
- Listing # Sk003453
- Property sub type Single family residence
- Status Active
- Laundry Measurements not available
Level: Basement - Dining room 3.124m X 1.524m
Level: Basement - Kitchen 2.413m X 2.159m
Level: Basement - Bedroom 4.064m X 2.083m
Level: Basement - Living room 3.454m X 5.359m
Level: Basement - Bedroom 2.108m X 3.048m
Level: Basement - Bathroom (# of pieces - 4) Measurements not available
Level: Basement - Dining room 3.251m X 2.388m
Level: Main - Kitchen 2.438m X 2.413m
Level: Main - Bedroom 2.261m X 4.242m
Level: Main - Laundry Measurements not available
Level: Main - Living room 3.632m X 4.47m
Level: Main - Bedroom 2.261m X 3.226m
Level: Main - Bathroom (# of pieces - 4) Measurements not available
Level: Main
- Listing source url Https://www.realtor.ca/real-estate/28203184/434-halifax-street-regina-churchill-downs
- Listing type identifier Idx

$-533
/ Month

