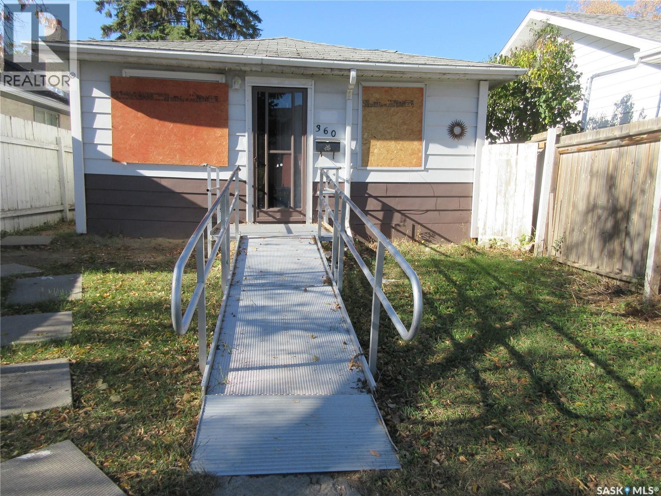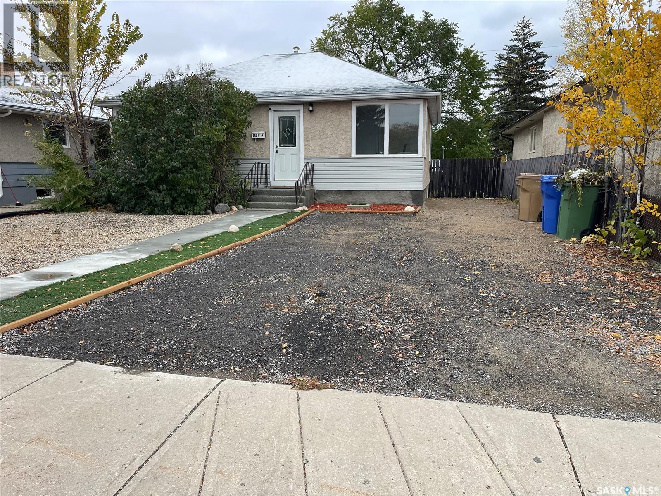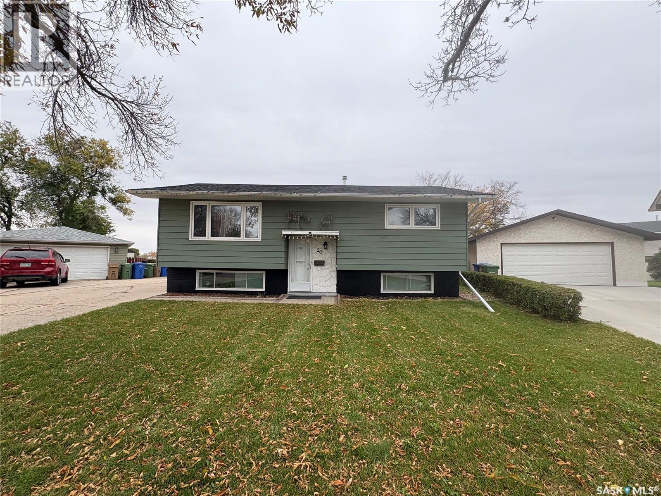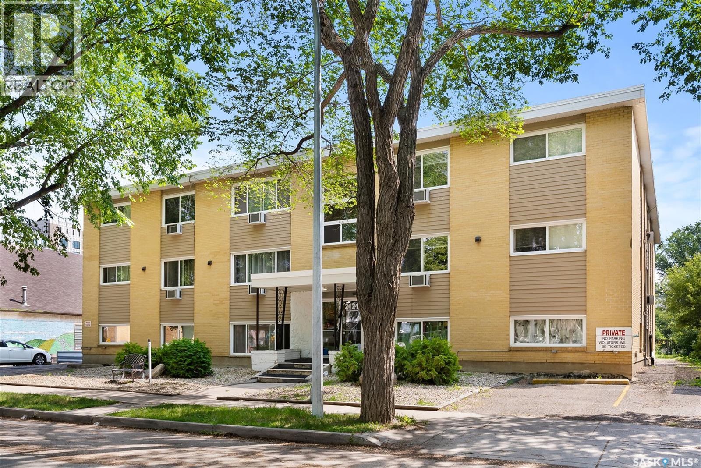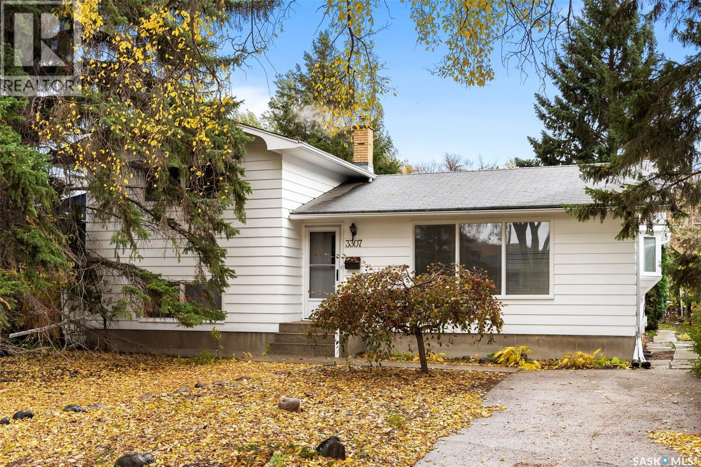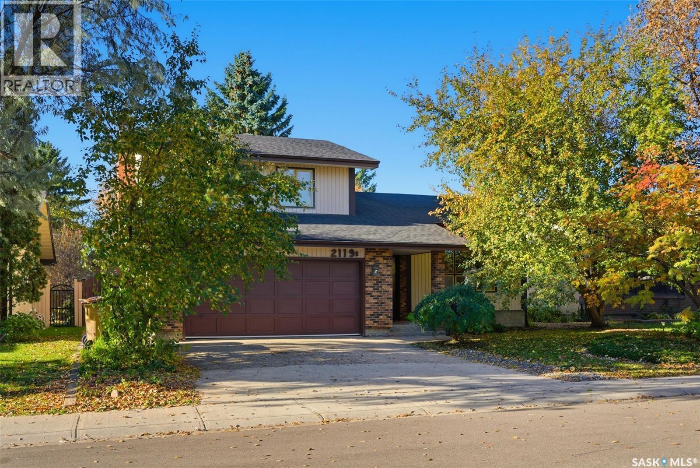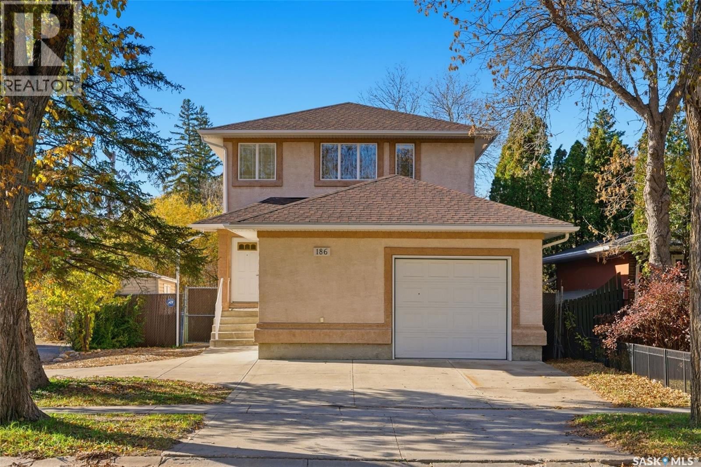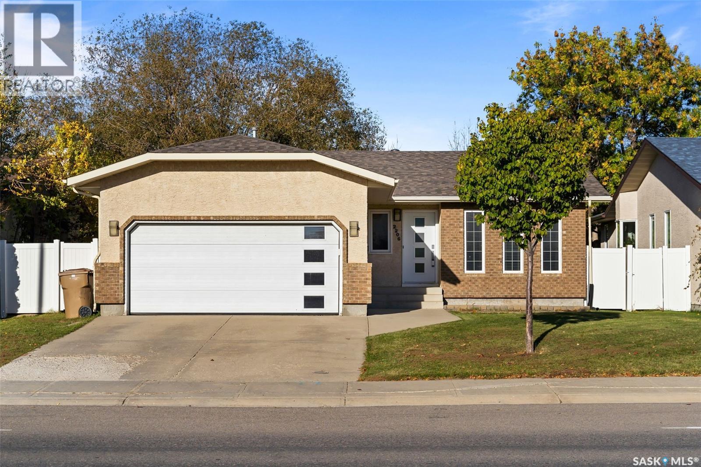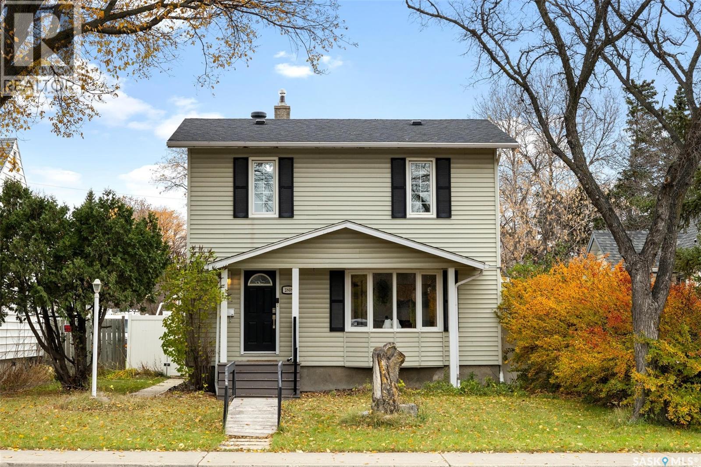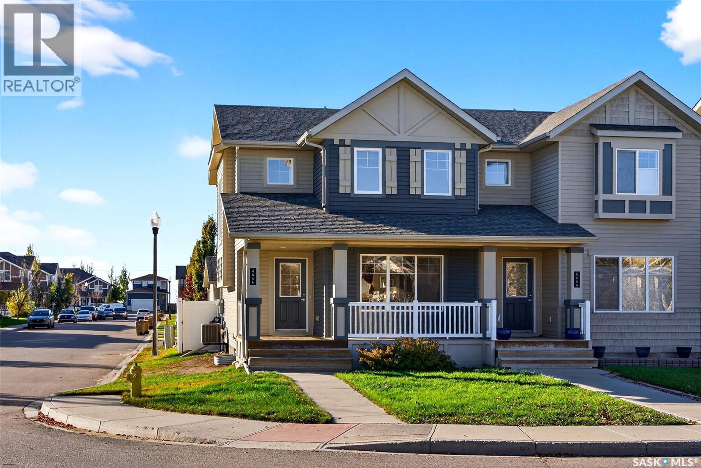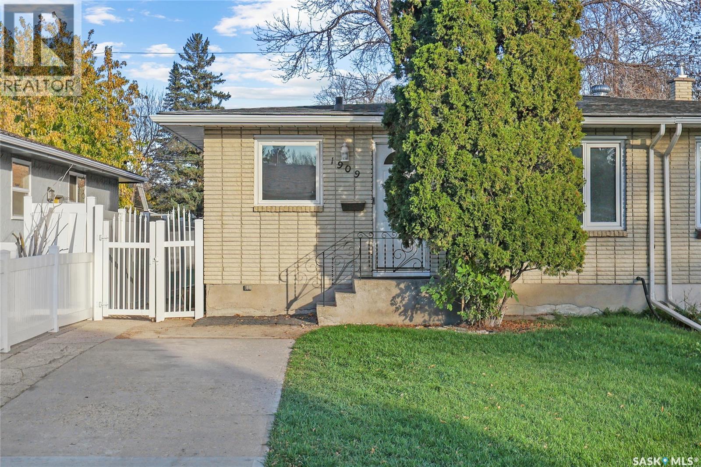- Houseful
- SK
- Regina
- Arcola East
- 4350 Sandpiper Cres E
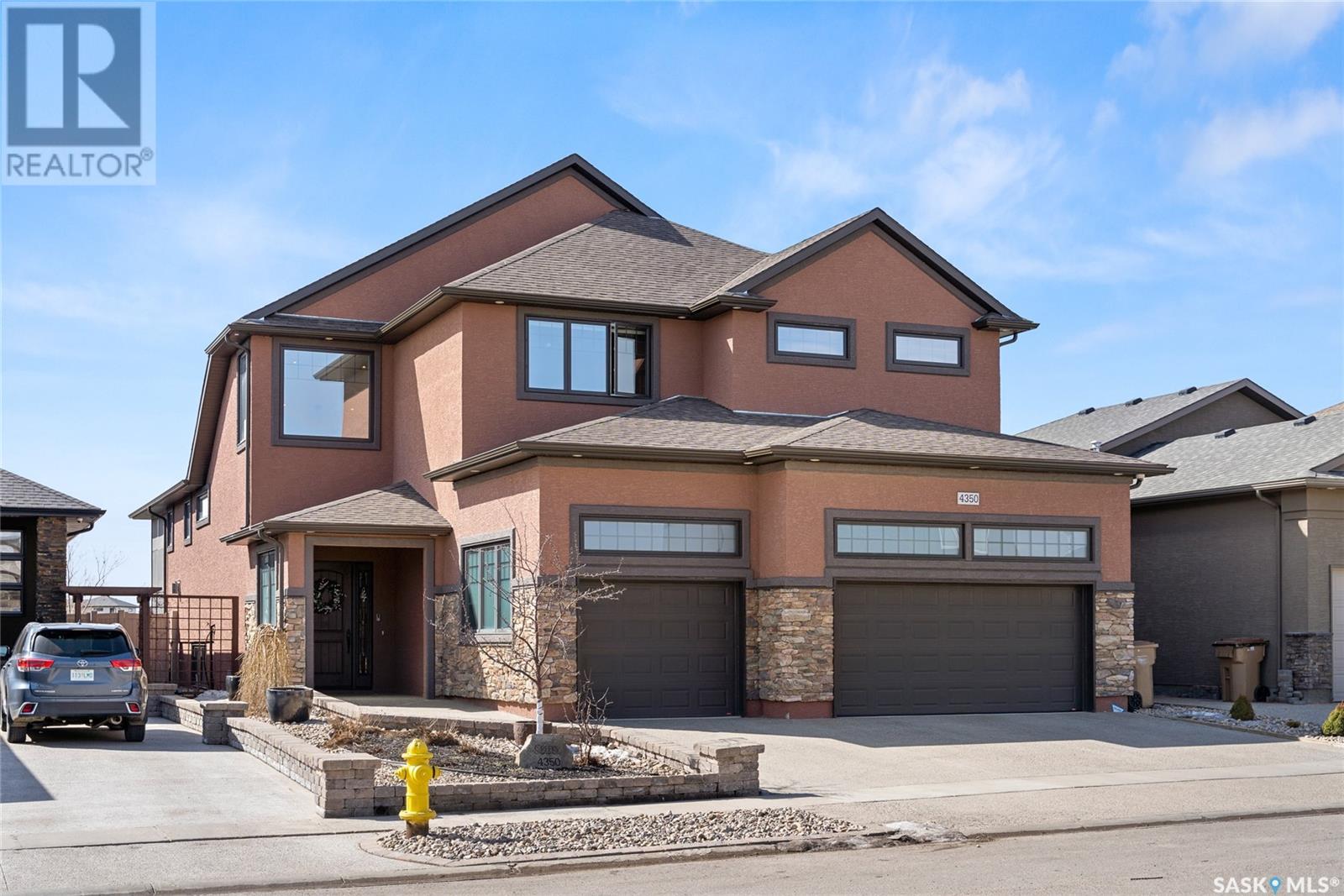
4350 Sandpiper Cres E
4350 Sandpiper Cres E
Highlights
Description
- Home value ($/Sqft)$415/Sqft
- Time on Houseful137 days
- Property typeSingle family
- StyleBi-level
- Neighbourhood
- Year built2010
- Mortgage payment
This is an absolutely stunning custom built Gilroy home that backs the Creeks walking path. No expense has been spared and this home has luxury and sophistication. You will enter the home through your 8ft front door into your open foyer. To the right you will find a large walk-in closet. The main level has 10ft ceilings and is covered with smooth tile flooring with stained oak trim throughout. The kitchen offers an abundance of cabinets with an oversized granite topped island, two Kitchen-Aid built in ovens with a warming drawer, a Jenn-Air 5 burner gas cook-top, and under cabinet lighting to upper and lower cabinets. The dining area overlooks your backyard and has access to your screened in back deck that is perfect for watching sunsets. The living room has a wall of built-in cabinets and plenty of space for a large TV. Off of the garage is large laundry/mudroom with a custom bench, and even more cabinets for storage. Also on the main level is a den with French doors and a half bath. On the second level is the master suite, The walk-in closet is dream with walls of Clutter-X custom shelving, The master ensuite has a custom tile steam shower with bench, heated tile floor, soaker tub, and dual sinks. The basement has been fully developed and features extra large windows to keep it bright, The family room has a drop-down screen, projector, and a row of cabinets to hide your components. There are three additional bedrooms, and a 3 pc bathroom on this level. The oversized triple attached garage is insulated, OSB sheeted, and heated with in-floor heat. The garage does have a drain and smaller rear overhead door. The yard has been fully finished and features a large patio with a gas line for a fire pit, artificial low maintain turf, and a doggy pool. The Most updated Control4 system in 2023 offering a customizable and unified smart home system to automate and control connected devices including lighting, audio, video, climate control, intercom and security system. (id:63267)
Home overview
- Cooling Central air conditioning, air exchanger
- Heat source Natural gas
- Heat type Forced air, in floor heating
- Fencing Fence
- Has garage (y/n) Yes
- # full baths 3
- # total bathrooms 3.0
- # of above grade bedrooms 4
- Subdivision The creeks
- Lot dimensions 6818
- Lot size (acres) 0.16019736
- Building size 2262
- Listing # Sk008673
- Property sub type Single family residence
- Status Active
- Ensuite bathroom (# of pieces - 5) Measurements not available
Level: 2nd - Other 3.15m X 2.007m
Level: 2nd - Primary bedroom 4.699m X 4.572m
Level: 2nd - Family room 6.121m X 4.775m
Level: Basement - Bedroom 3.962m X 3.759m
Level: Basement - Bedroom 4.115m X 3.581m
Level: Basement - Other Measurements not available
Level: Basement - Bedroom 4.115m X 3.632m
Level: Basement - Bathroom (# of pieces - 3) Measurements not available
Level: Basement - Other 5.334m X 3.048m
Level: Main - Living room 4.877m X 4.877m
Level: Main - Dining room 4.547m X 2.794m
Level: Main - Den 3.505m X 3.327m
Level: Main - Kitchen 5.105m X 4.166m
Level: Main - Bathroom (# of pieces - 2) Measurements not available
Level: Main
- Listing source url Https://www.realtor.ca/real-estate/28438270/4350-sandpiper-crescent-e-regina-the-creeks
- Listing type identifier Idx

$-2,504
/ Month

