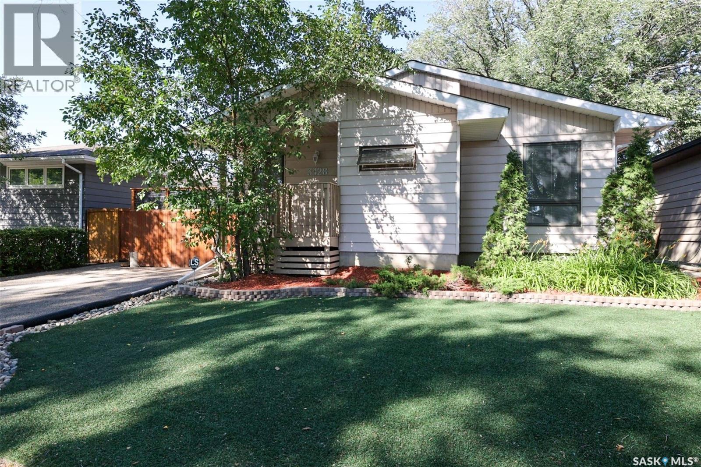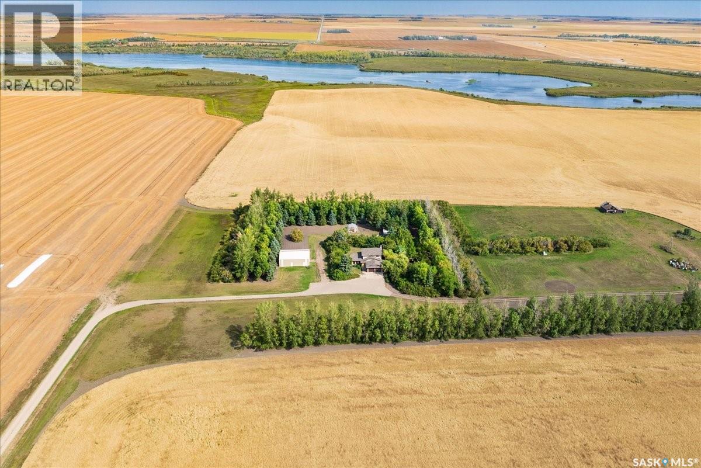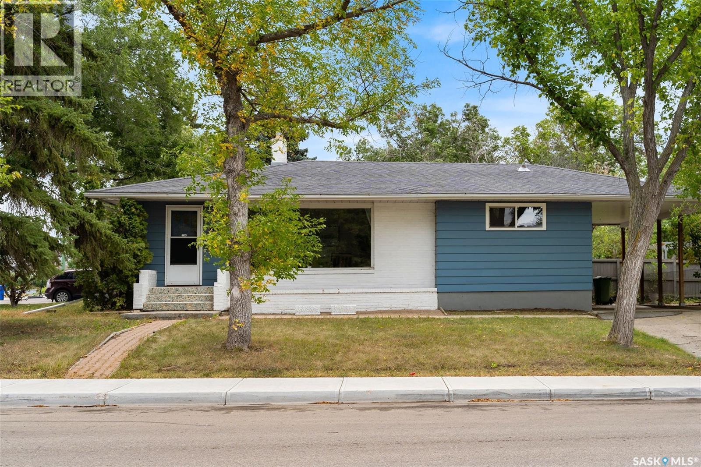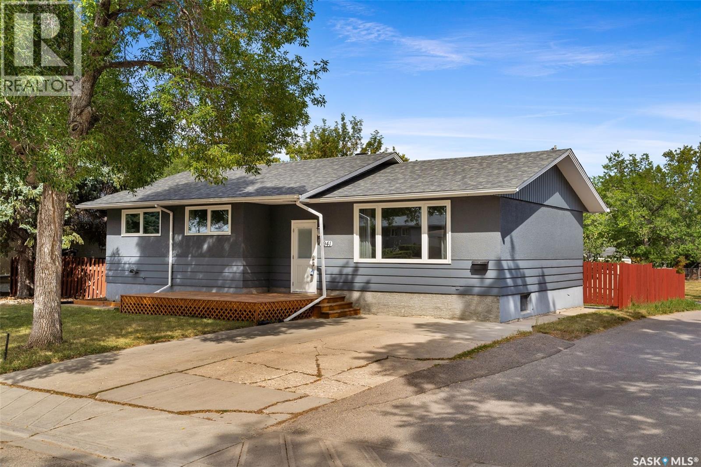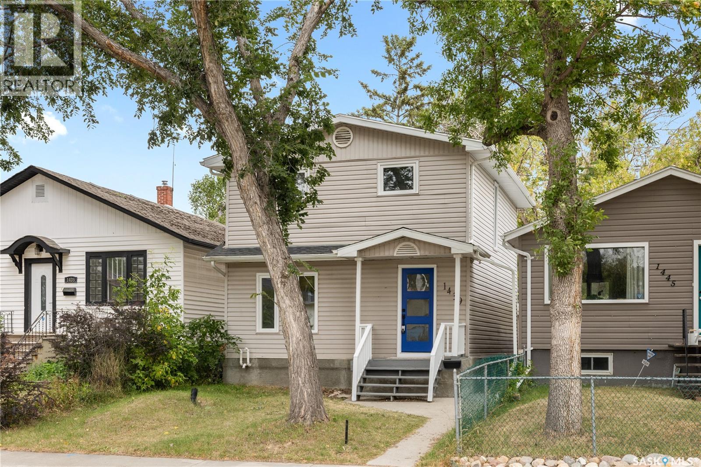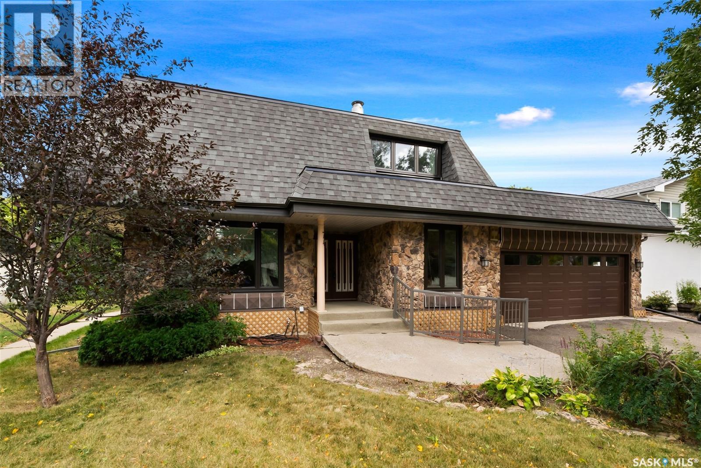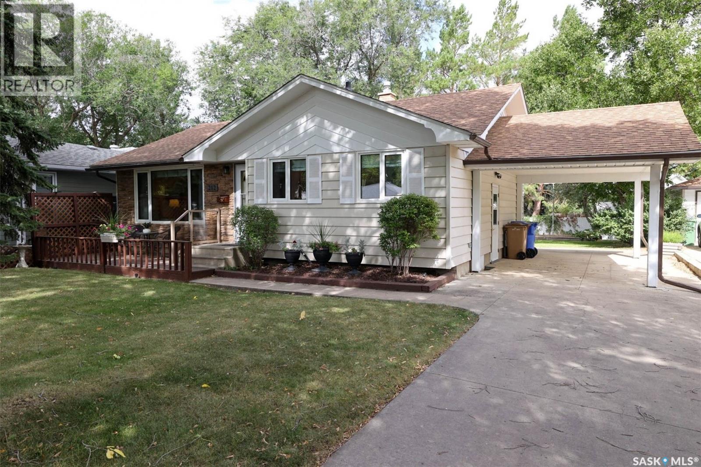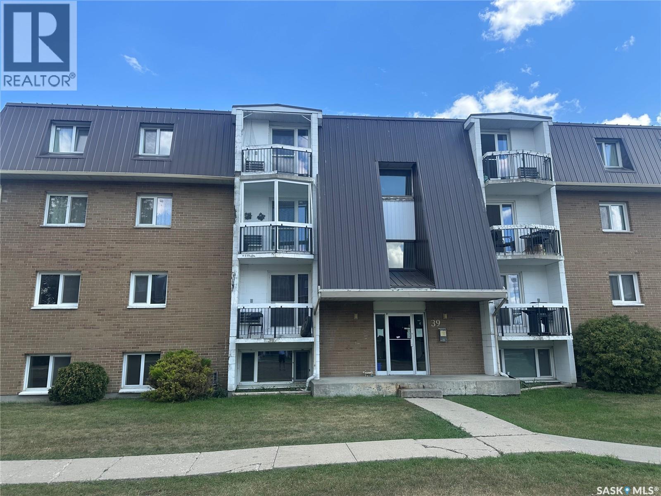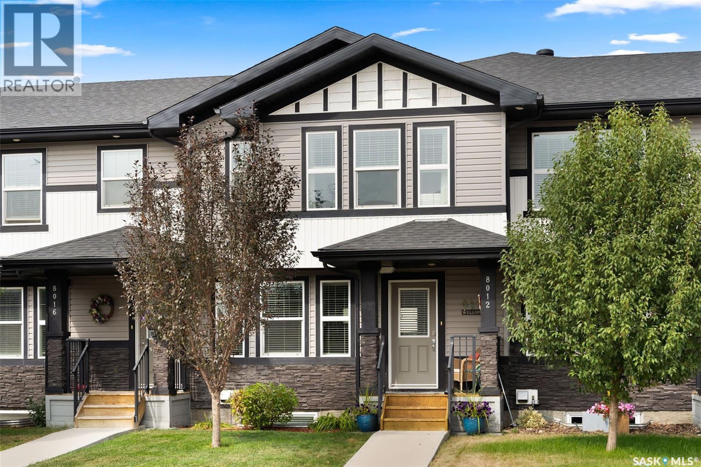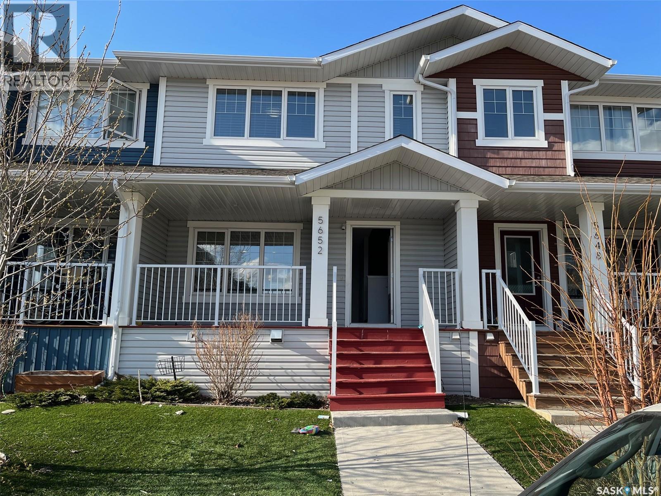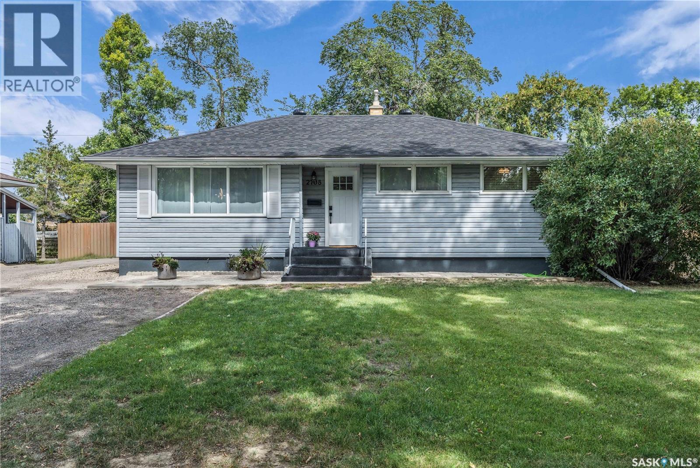- Houseful
- SK
- Regina
- Harbour Landing
- 4353 James Hill Rd
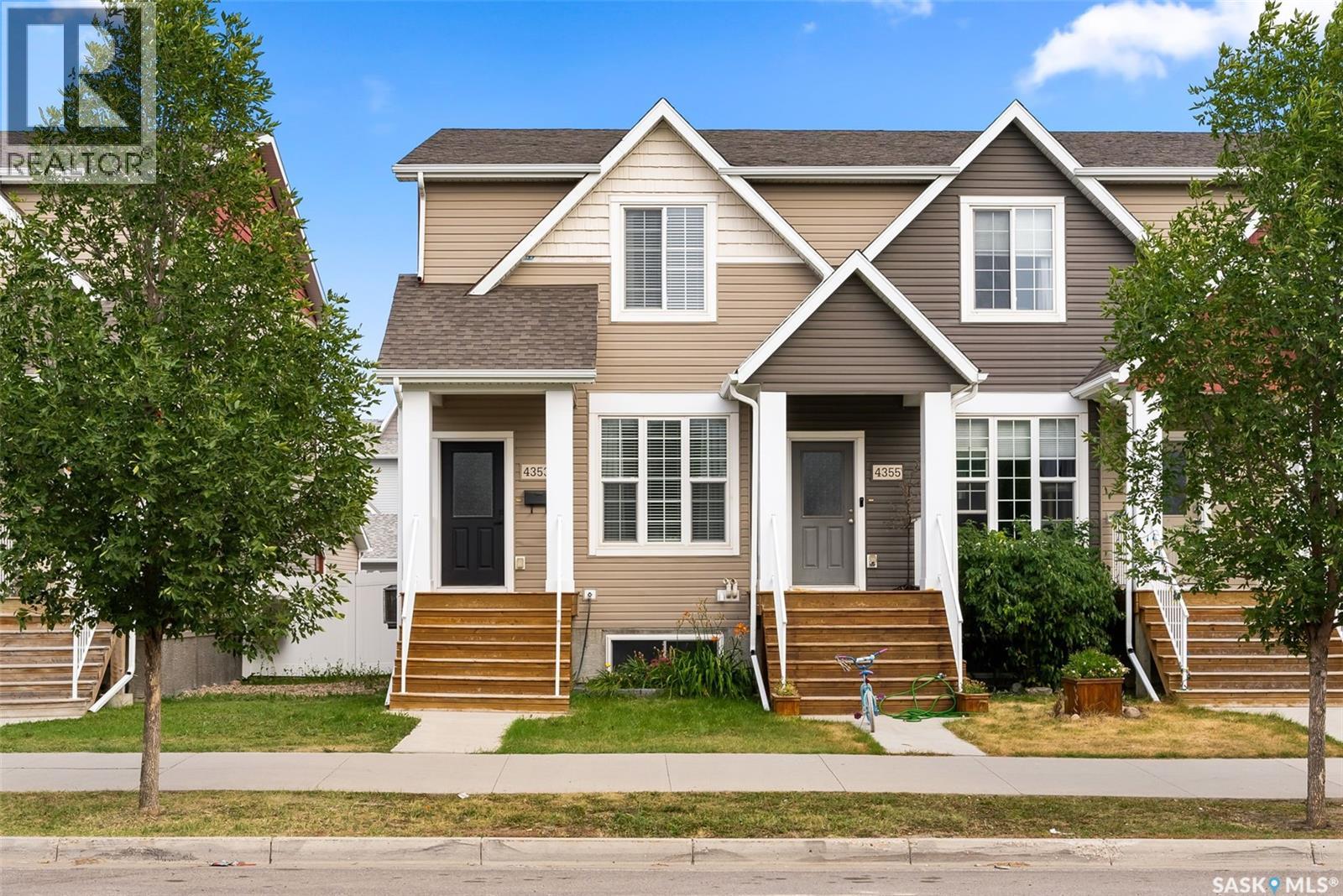
Highlights
Description
- Home value ($/Sqft)$286/Sqft
- Time on Housefulnew 17 hours
- Property typeSingle family
- Style2 level
- Neighbourhood
- Year built2016
- Mortgage payment
Welcome to this well cared for, end-unit townhouse located in Harbour Landing. The main level is bright and inviting with 9 ft ceilings, large windows, and an open layout. The functional kitchen offers plenty of prep space, a pantry and island perfect for everyday use and entertaining. A handy half bath completes this floor. Upstairs you’ll find two spacious bedrooms, each with its own full bathroom and the primary with an impressive walk-through closet. Enjoy the convenience of laundry on the same floor as well as an extra wide landing with room for an at-home work station. Downstairs the basement is open for development and features open-web truss floor system, rough-in for future bathroom, and a high-efficiency furnace. Outside, enjoy the extra yard space this corner lot provides, complete with a stone patio, alley access, and a 12’x19’ detached garage with built-in storage. All of this in an ideal location, just one block from two elementary schools and a short walk to local shops and amenities. As per the Seller’s direction, all offers will be presented on 09/08/2025 11:00AM. (id:63267)
Home overview
- Cooling Central air conditioning
- Heat source Natural gas
- Heat type Forced air
- # total stories 2
- Fencing Fence
- Has garage (y/n) Yes
- # full baths 3
- # total bathrooms 3.0
- # of above grade bedrooms 2
- Subdivision Harbour landing
- Lot desc Lawn
- Lot dimensions 2441
- Lot size (acres) 0.057354324
- Building size 1344
- Listing # Sk017505
- Property sub type Single family residence
- Status Active
- Bathroom (# of pieces - 4) Measurements not available
Level: 2nd - Laundry Measurements not available
Level: 2nd - Bathroom (# of pieces - 4) Measurements not available
Level: 2nd - Bedroom 3.023m X 3.835m
Level: 2nd - Bedroom 3.048m X 4.293m
Level: 2nd - Dining room 1.981m X 3.658m
Level: Main - Living room 2.438m X 4.318m
Level: Main - Bathroom (# of pieces - 2) Measurements not available
Level: Main - Kitchen 2.743m X 4.191m
Level: Main - Foyer 1.321m X 2.261m
Level: Main
- Listing source url Https://www.realtor.ca/real-estate/28817976/4353-james-hill-road-regina-harbour-landing
- Listing type identifier Idx

$-1,027
/ Month

